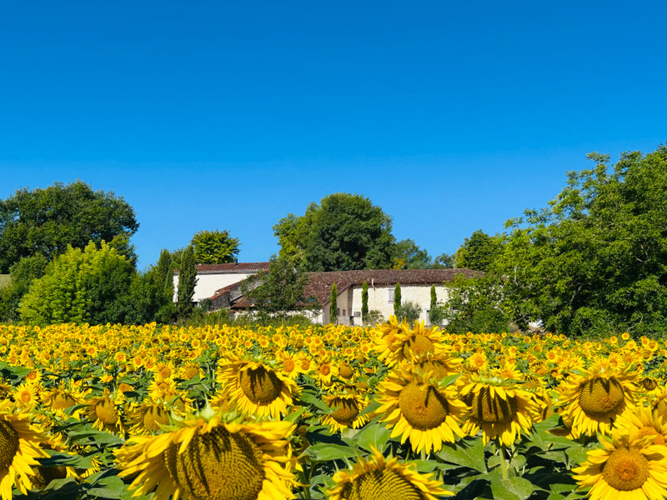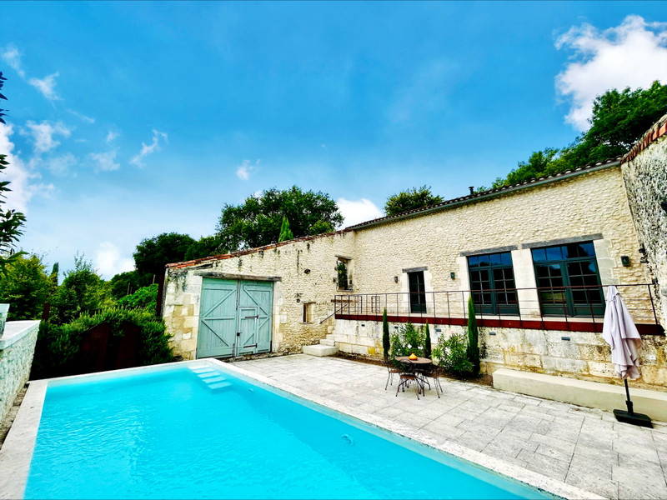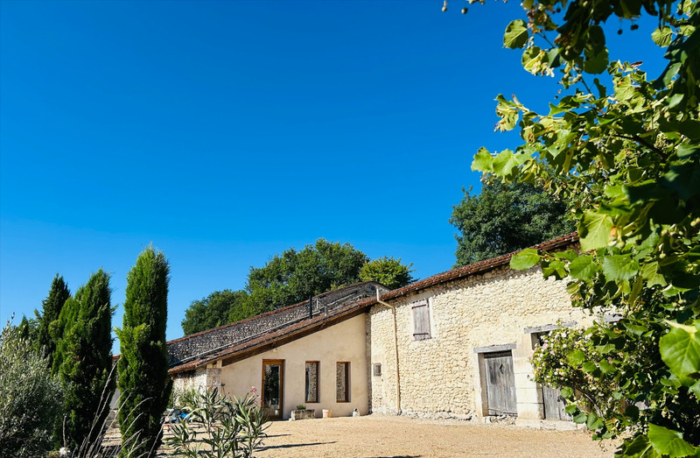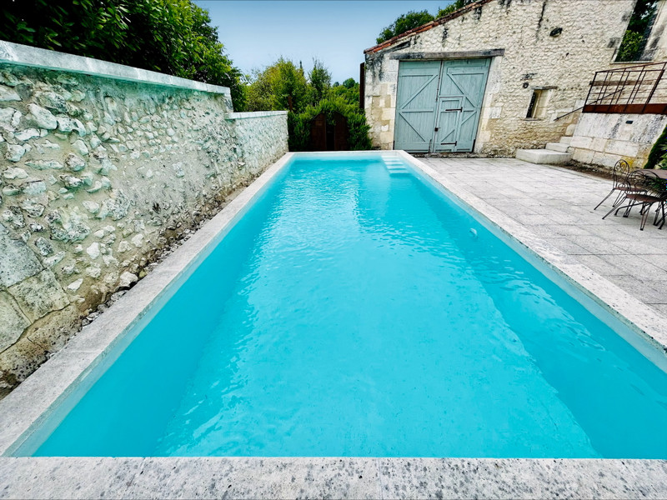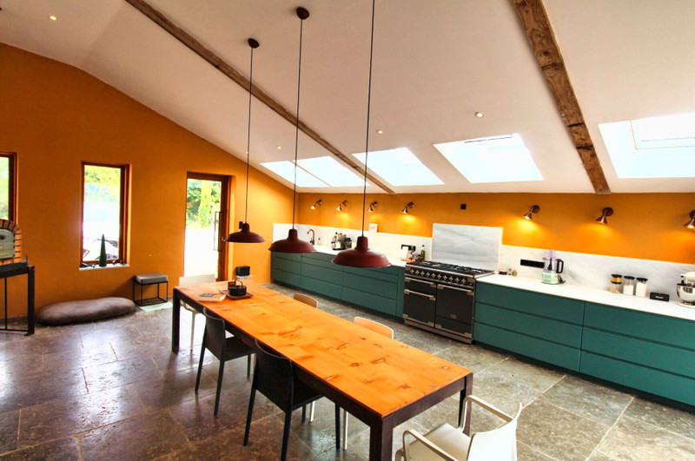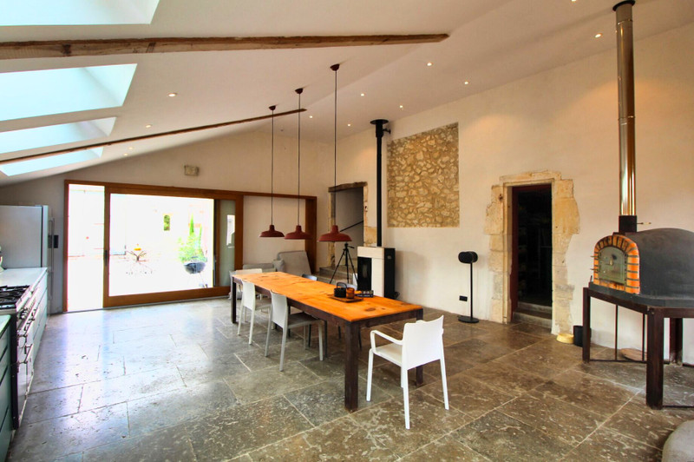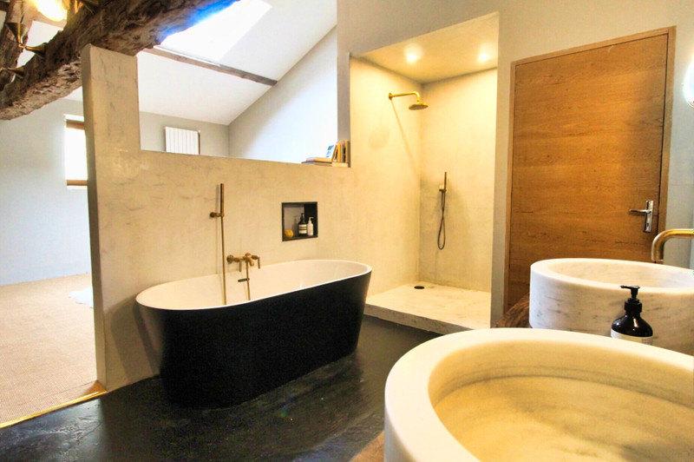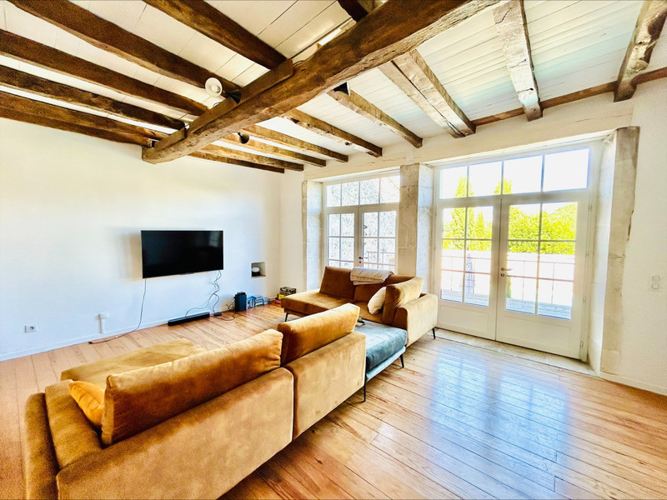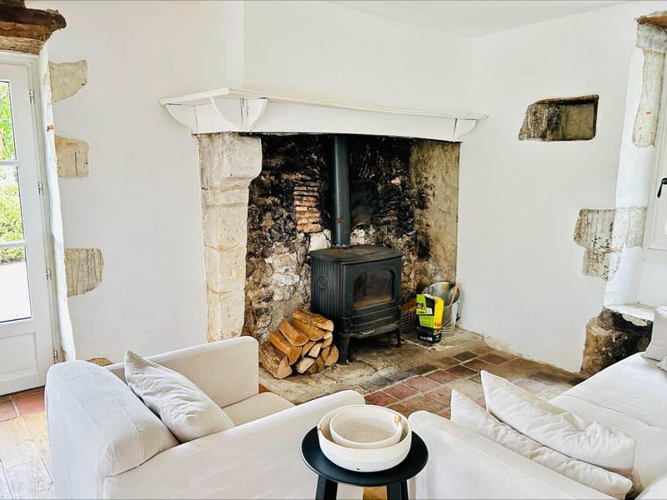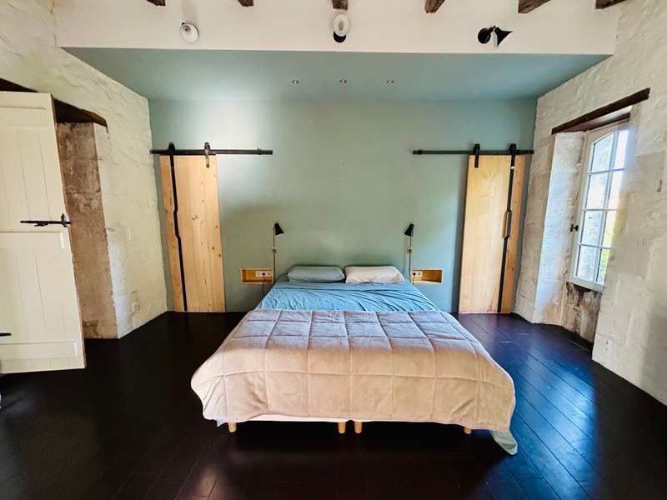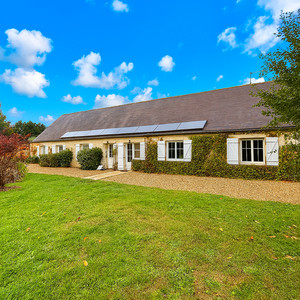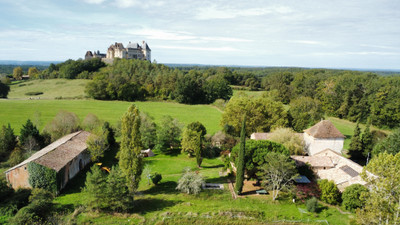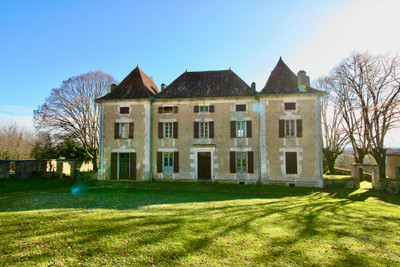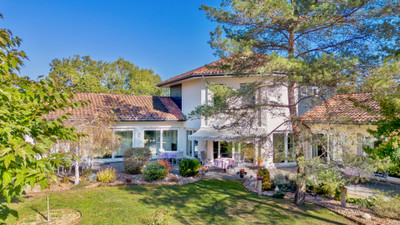6 rooms
- 3 Beds
- 2 Baths
| Floor 224m²
| Ext 4,280m²
€577,500
(HAI) - £501,790**
6 rooms
- 3 Beds
- 2 Baths
| Floor 224m²
| Ext 4,280m²
€577,500
(HAI) - £501,790**
Residential property comprising 3 bedrooms, 2 living rooms, kitchen, swimming pool, outbuilding
New on the market, this elegant and spacious country house combines old-world charm with a timeless loft design. You'll love its fluid, contemporary layout. From the large, welcoming living room to the more intimate spaces, let the light guide you to the heart of the house, around the pool, which is a natural extension of family life. A huge sliding window blends the interior and exterior and allows you to adjust the space according to the season. Sometimes a living room, dining room, place to relax, or simply a room for rest and contemplation, the courtyard/pool area provides access to the other rooms of the house via a terrace.
A first living room with a view of the surrounding countryside, a second living room with a fireplace, two bedrooms upstairs and an elegant bathroom with rare and precious marble.
A large bedroom with an en-suite bathroom completes the sleeping quarters.
Attached barn.
Heated swimming pool (9x4m).
Located in a hamlet near a lively village and 10 minutes from a former sub-prefecture with a renowned weekly market,
this 224 m² house, formerly an annex to an 18th-century estate, is spread over three floors and comprises a series of rooms that offer everyone the privacy they need to go about their business.
A gravel courtyard leads to a vast, high-ceilinged room (over 4 metres high) measuring 51.5 m², with exceptional stone flooring.
Serving as a reception room, ultra-modern and functional kitchen and dining room, it features over 8 metres of Spanish white marble and a worktop (with copper sink and light fittings) that would be the envy of any professional. It even has a remarkable contemporary wood-fired oven for pizza or slow cooking.
Thanks to its modular opening onto the courtyard/indoor pool, the room can be transformed into a fantastic multifunctional space of over 150 m².
A utility room (14 m²) and toilets are adjacent to the large room.
A pleasant and comfortable stone staircase/passageway (12 m²) leads to:
- on the right, a large 32 m² bedroom with en-suite bathroom
- on the left, a bright living room (32 m²) with French windows opening onto a wooden terrace (25 m²) overlooking the swimming pool and inner courtyard.
A staircase leads to the upper floor and serves a landing (6.7 m²) and two bedrooms, one of 18.2 m² and the other of 20 m², the latter with an en-suite shower room finished in precious Spanish yellow marble.
Adjoining the living room is a very pleasant study/living room (28.3 m2), comfortable and equipped for winter evenings with an antique fireplace fitted with a high-performance wood-burning stove.
Access to the terrace (25 m2) overlooking the heated swimming pool and with views of the country lanes.
The use of noble materials such as local stone for some of the floors, marble for the bathrooms and kitchen worktops, copper for the sinks and light fittings, and wood for the warm parquet floors, all contribute to the elegant and natural atmosphere of the place.
Heating is provided by two programmable, remote-controlled pellet stoves (to be installed in 2025). Hot water is provided by a recent electric water heater (2024) and electric radiators for the rest of the house. The heat generated by the two pellet stoves (9 KWH and 12 KWH) is sufficient to ensure the comfort of the house as they are equipped with heating vents.
All window frames are double glazed.
The property is also equipped with a water softener (2024).
In fact, major renovation work was carried out in 2024 and 2025 to bring the property up to standard and ensure impeccable comfort.
Insulation, domestic water., heating system for the house and pool, electricity.
Roof and wall insulation made of 60 cm stone.
The electricity in the old part has been fully upgraded to current standards (2024).
The fibreglass-lined swimming pool (2014) is heated by a heat pump (2024) and measures 9m x 4m.
Superb landscaped grounds of over 4,200 m² with unobstructed views of the surrounding countryside.
A large adjoining barn of over 100 m² with a ridge height of over 5m offers interesting potential for conversion.
We are 45 minutes from Angoulême and 10 minutes from Ribérac, a charming town with 3,700 inhabitants. Picturesque weekly market.
Périgueux, the department's capital, is 40 minutes away.
Bergerac is 1 hour away and Bordeaux International Airport is 1 hour 30 minutes away.
More photos available on request.
------
Information about risks to which this property is exposed is available on the Géorisques website : https://www.georisques.gouv.fr
[Read the complete description]














