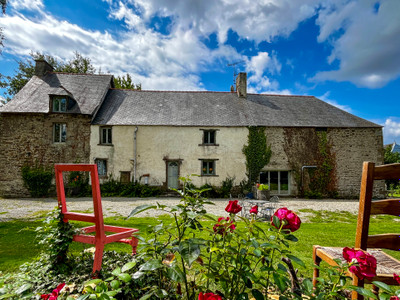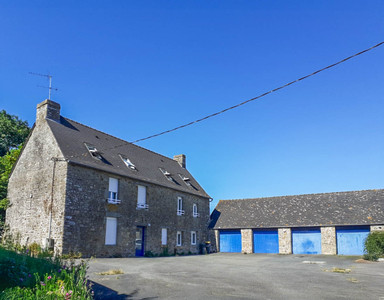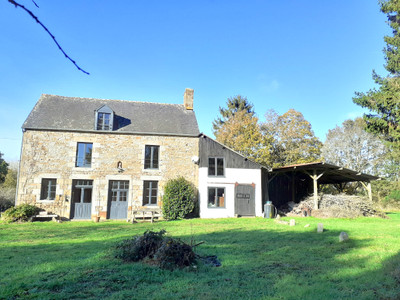13 rooms
- 8 Beds
- 5 Baths
| Floor 368m²
| Ext 4,623m²
€645,750
(HAI) - £561,221**
13 rooms
- 8 Beds
- 5 Baths
| Floor 368m²
| Ext 4,623m²
€645,750
(HAI) - £561,221**
UNDER OFFER Stunning 8-bed, 16th century former rectory, 1-acre enclosed garden, swimming pool & outbuildings
Located at the gateway to Brittany, in the heart of a village of 1,700 inhabitants founded in the 12th century and near Vitré – a charming medieval town labelled “Town of Art and History” – this unique former rectory, dating back to 1594, is the perfect blend of countryside serenity and urban convenience, offering access to schools, services, and a wide range of amenities.
This impressive building steeped in History spans 368 m² over three levels and offers a flexible layout, ideal for various projects: a spacious 8-bedroom family home, a bed & breakfast or guesthouse business, a professional practice, or even a smallholding thanks to its delightful fully enclosed garden with a well.
Set on a fully enclosed 1-acre plot, the property includes numerous outbuildings with remarkable potential and an outdoor swimming pool.
Exceptional Historic Property near Vitré with Outbuildings, Pool & 1-Acre Grounds
The main entrance, located on the western side of the house, opens into a welcoming hall with a separate toilet. To the right, a stunning living room showcases wood paneling, parquet flooring, and a marble fireplace. This room connects to a bright adjoining space with travertine flooring—perfect as a secondary entrance or a cozy office.
Also leading from the entrance hall is an elegant office (or blue sitting room), featuring parquet floors, a marble fireplace, and refined moldings.
The dining room is truly remarkable, with traditional terracotta tiles, a monumental fireplace, a built-in oak sideboard, and a discreet wood store. The separate, fully equipped kitchen (approx. 12 m²) also has terracotta flooring and abundant storage. From here, you access a large 50 m² games room—ideal for conversion into a ground-floor bedroom—and a pantry/cellar, which also has its own outdoor access.
In the L-shaped wing of the property, a secondary entrance with cloakroom leads to the utility room (housing the heat pump and thermodynamic hot water tank), laundry area, independent WC, and a shower room—completing the ground floor.
A beautiful spiral staircase rises from the main hall to the first floor, where a long corridor with linen closet connects three bedrooms (9.4 m², 12 m², and 24 m²), plus two suites (15 m² and 22 m²), each with its own en-suite bathroom and WC. A charming library with alcove completes this level.
The second floor offers a self-contained guest area, perfect for hosting family and friends. It includes another master suite (approx. 22 m²) with en-suite bathroom and WC, as well as a family suite comprising two bedrooms (approx. 10 m² each), a sitting room, and a shower room with WC.
Outbuildings & Grounds
• A beautiful 80 m² barn (the former priory church)
• Two horse stalls currently used for storage
• A double garage (14 m² for a car and 13 m² tool shed)
• A former cold room (the old village freezer)
• A large 32 m² garage, ideal for a motorhome or horse van
• A chicken coop
• A 19th-century semi-circular greenhouse to restore
At the rear of the house, a spacious terrace overlooks the landscaped garden with orchard and saltwater swimming pool (7 m x 3.5 m).
Location
The village offers excellent amenities, including a private preschool and primary school (with a nursery opening in 2025), bakery, hair salon, multi-brand garage, and a sports complex with tennis courts. High-speed fiber internet is available.
The property is just 7–8 km from Vitré and its TGV station (with multiple daily trains to Paris), approx. 2 km from the Rennes 4-lane highway, 30 km from Laval, 35 km from Fougères, and 50 km from Rennes Saint-Jacques Airport.
------
Information about risks to which this property is exposed is available on the Géorisques website : https://www.georisques.gouv.fr
[Read the complete description]














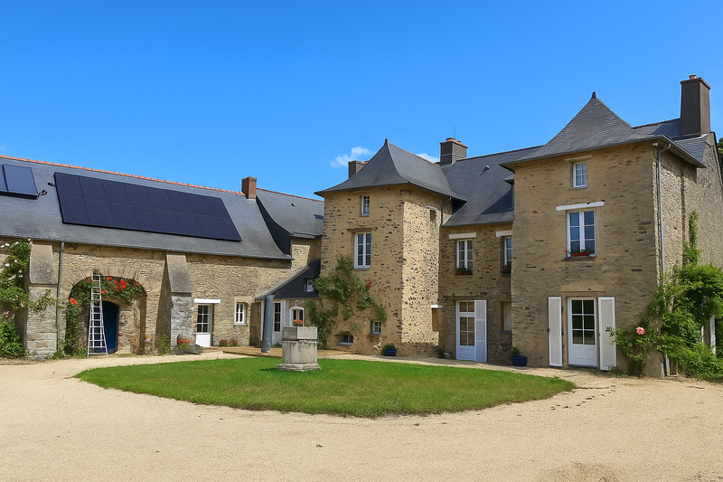
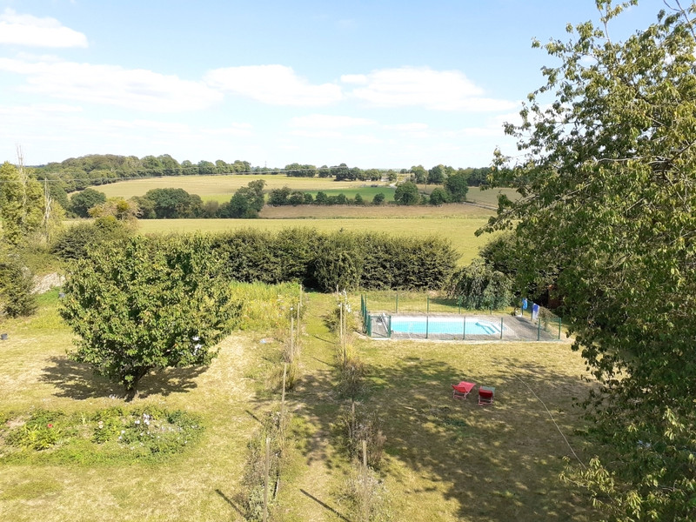
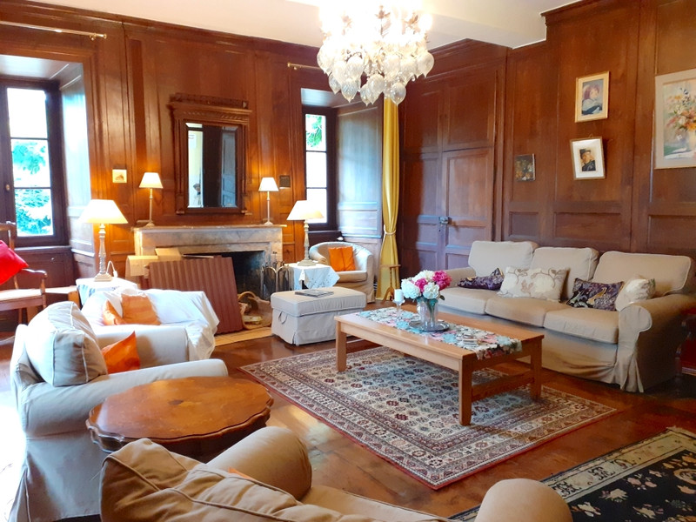
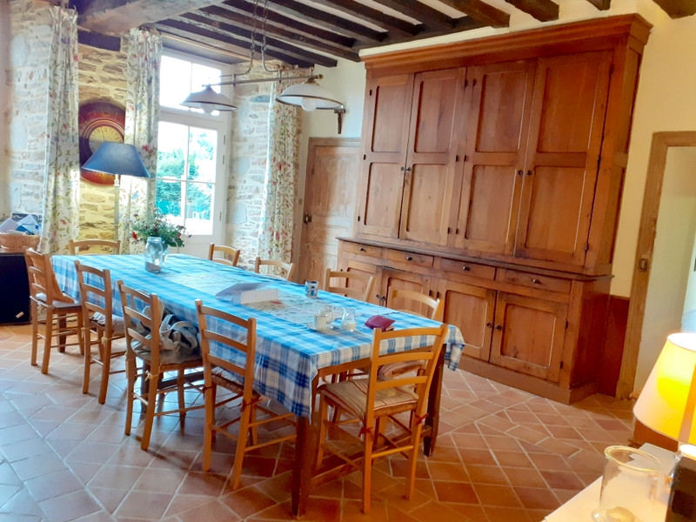
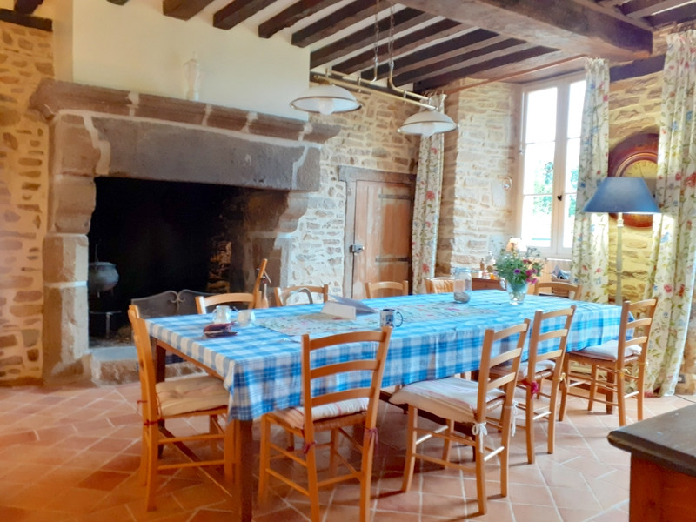
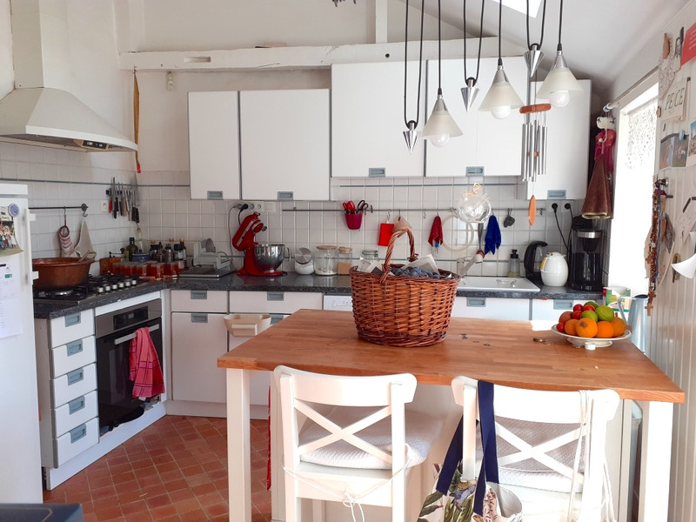
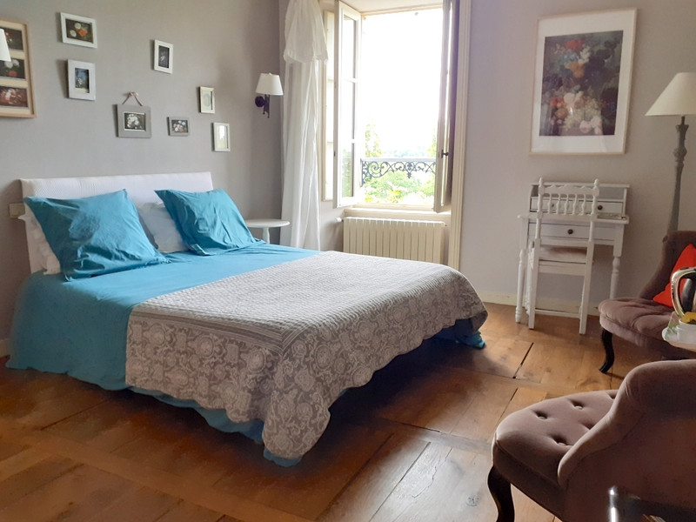
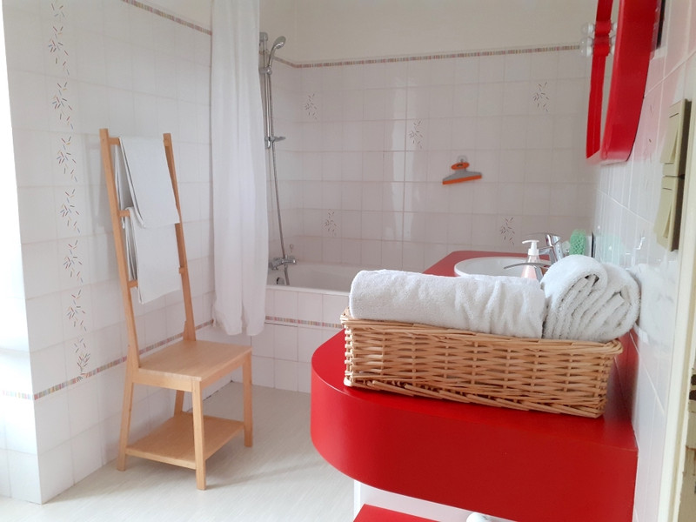
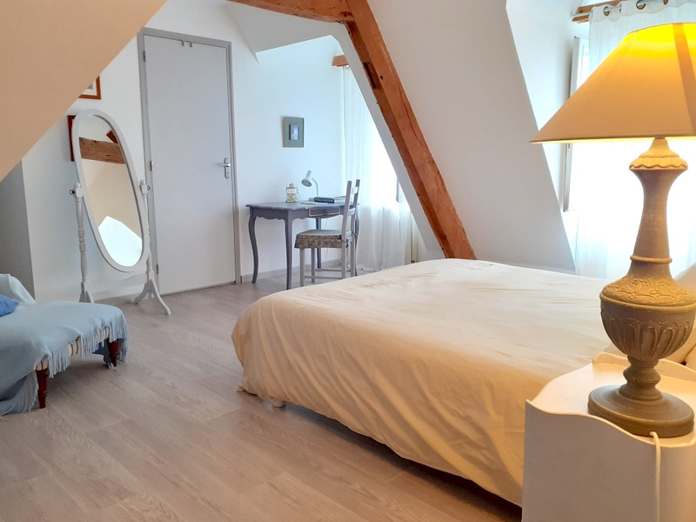
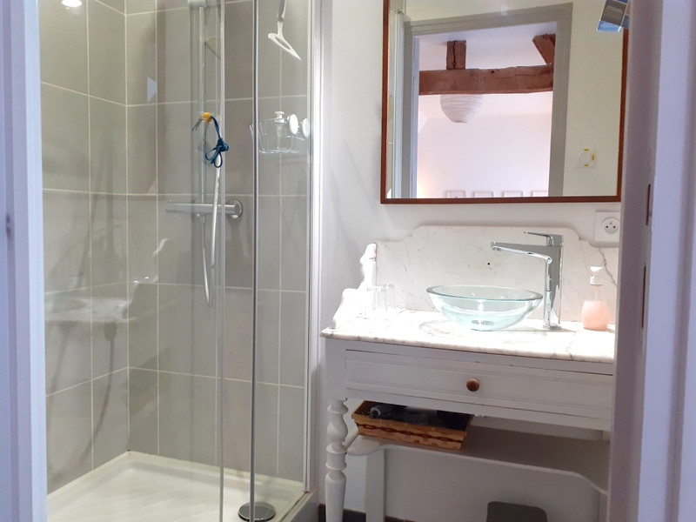























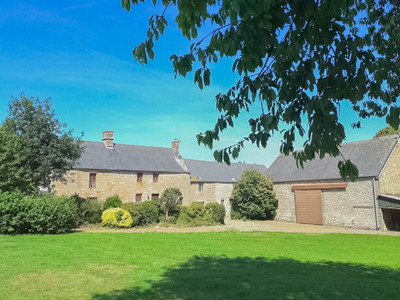
 Ref. : A16789
|
Ref. : A16789
| 