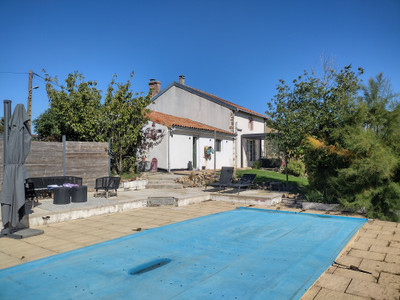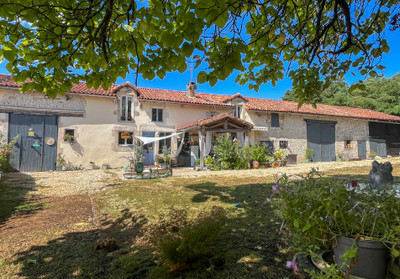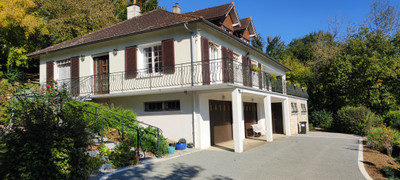7 rooms
- 4 Beds
- 3 Baths
| Floor 237m²
| Ext 4,000m²
€238,500
- £208,115**
7 rooms
- 4 Beds
- 3 Baths
| Floor 237m²
| Ext 4,000m²
BEAUTIFULLY PRESENTED: Two 2-bedroom houses, and large riverside garden in a quiet hamlet near Moncontour (86)
This charming house in the countryside close to Moncontour offers all you need to relax : lovely walks right from the door, a large garden for lounging and entertaining, and rooms so cosy and inviting that all your friends and family will want to come and stay! Luckily there's a separate 2 bedroom cottage perfect for that, which could also be run as a holiday rental.
Whilst it feels tranquil and calm, the property isn't isolated sitting in a hamlet of about 15 houses, it is 2 minutes away from the village with cafés, small shops and a leisure lake. Loudun, which offers a larger range of supermarkets, shops, schools, cinema, pool, vets, weekly food market etc is 15-18 minutes' drive.
Easy to access from the UK, it's close to two airports that serve Stansted (Tours 1h25, Poitiers 50 mins), it's 3 and half hours to the nearest ferry port (Caen) and the TGV high speed trains also come to Tours and Poitiers from Paris.
Principal house
Ground floor
Kitchen 2,1 x 4,1 = 8,9m2 Modern fitted kitchen units
Entrance hall 1,6 x 4,1 = 6,9m2 Coat rack, stairwell
Dining room 4,4 x 4,4 = 19,9m2 Beautiful original floor tiles
Sitting room 4,7 x 4,2 = 20m2 with ornate fireplace
First floor
Master bedroom 4,5 x 4,5 = 20,6m2
Bathroom 4,6 x 4,5 = 20,9m2
Hallway 1,6 x 4,2 = 7,0m2
Guest bedroom 2,2 x 4,0 = 9,0m2
Second house (cottage)
Ground floor
Kitchen/diner 5,9 x 4,8 = 28,8m2 with fitted kitchen units
Sitting room 5,8 x 5,1m2 with attractive fireplace
First floor
Bedroom 1 6,6 x 4,9 = 32,4m2 includes ensuite shower room with WC
Walkthrough to
Bedroom 2 5,2 x 6,2 = 33,1m2 includes ensuite shower room with WC
Outside
Courtyard entrance from the road
Spacious garden of approximately 4000m2 mostly laid to lawn
The river Dive borders the bottom end of the garden
Large barn for storage and a pretty outdoor eating area and summer kitchen
Further summer-house shed
Technical spec
House on mains drainage
Cottage has non conforming septic tank but could be connected to mains drainage
Fibre internet is available
House has oil fuelled central heating and wood burner DPE D
Cottage has electric heaters and wood burner DPE F
**All measures -taken by agent- are approximate and non contractual**
------
Information about risks to which this property is exposed is available on the Géorisques website : https://www.georisques.gouv.fr
[Read the complete description]














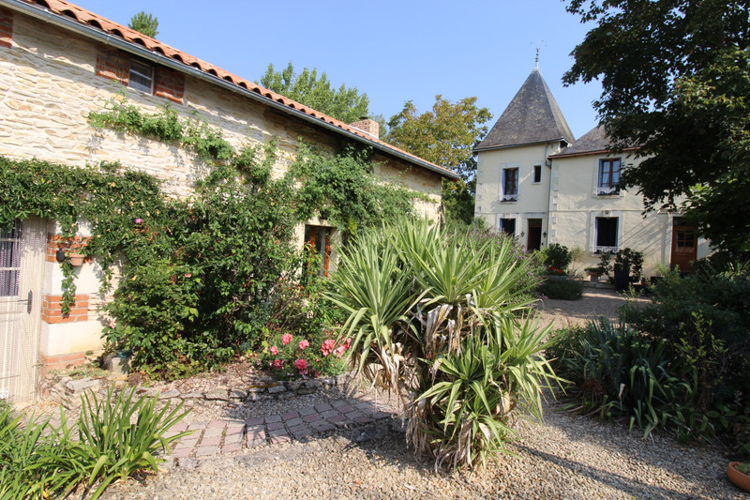
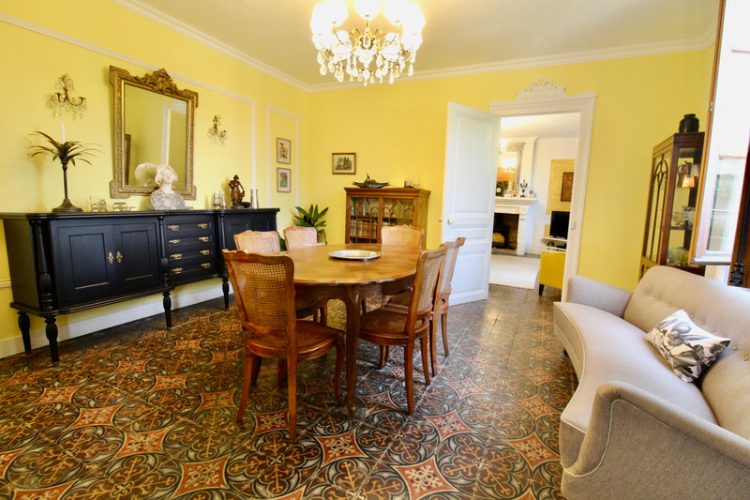
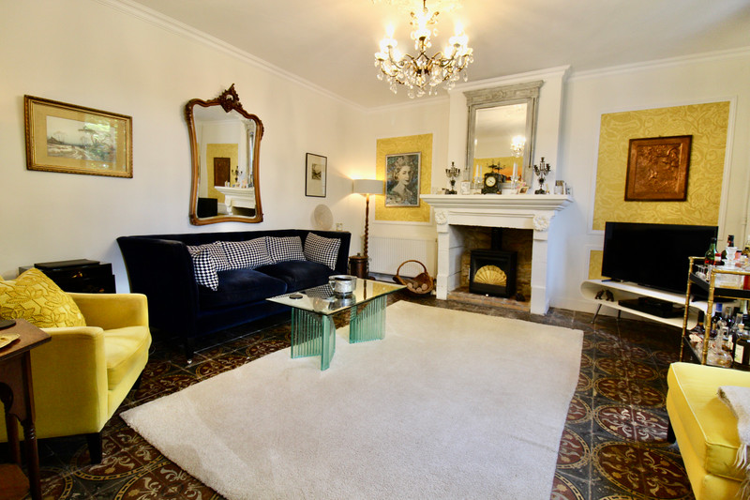
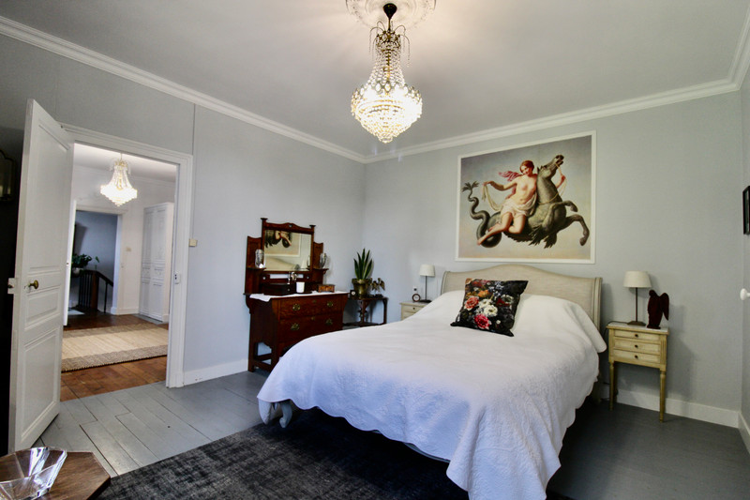
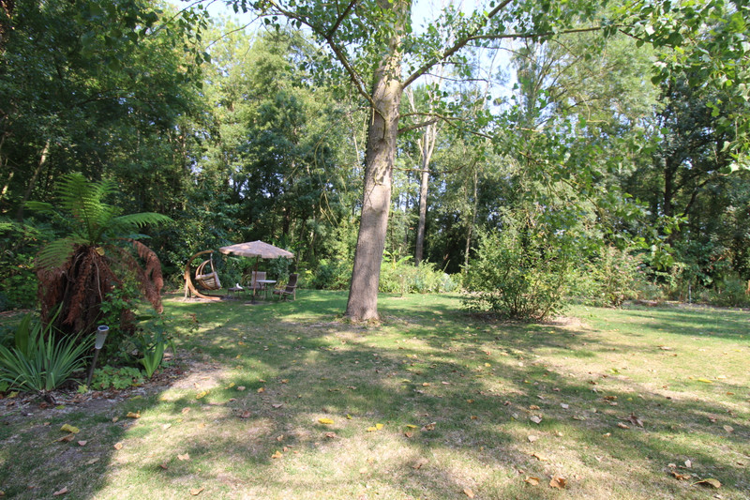
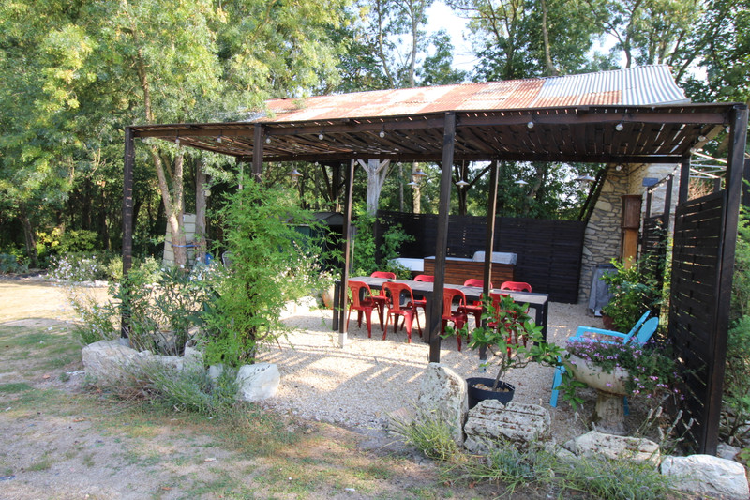
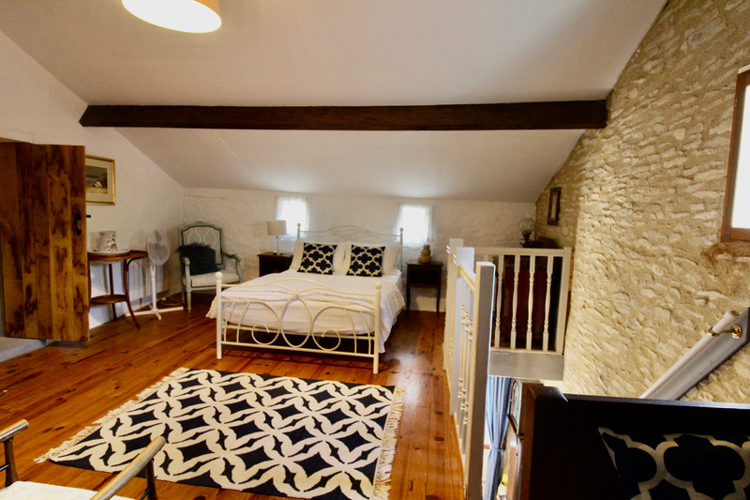
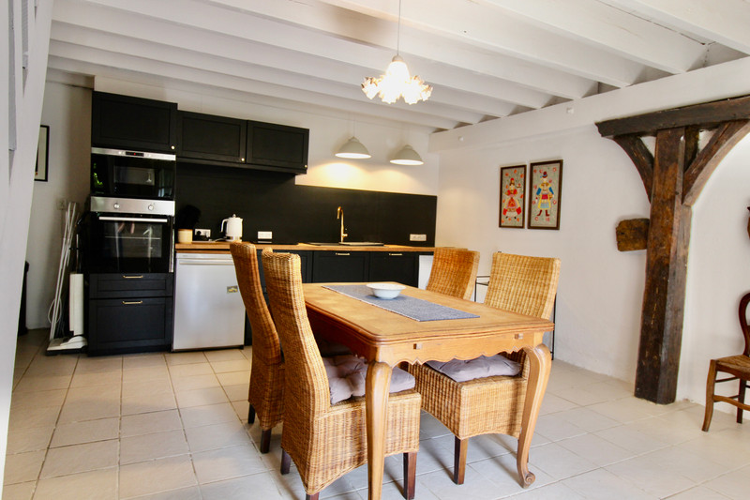
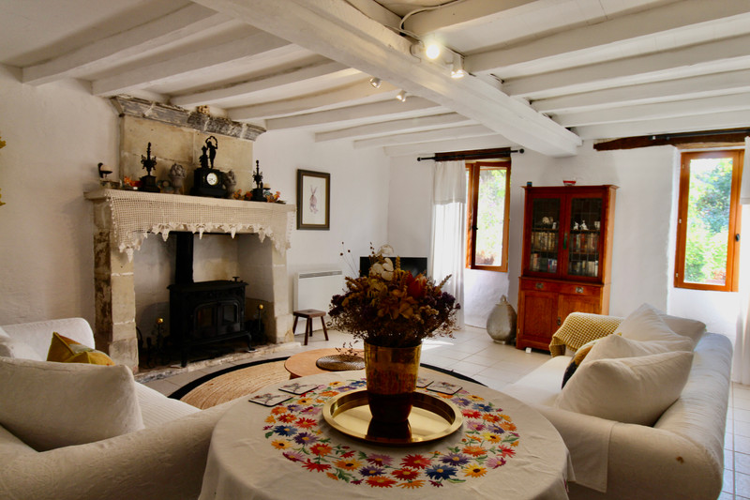























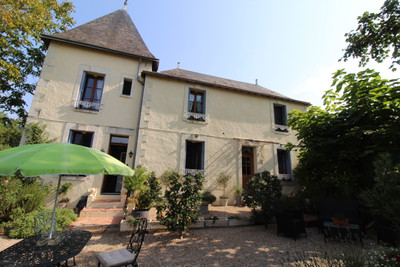
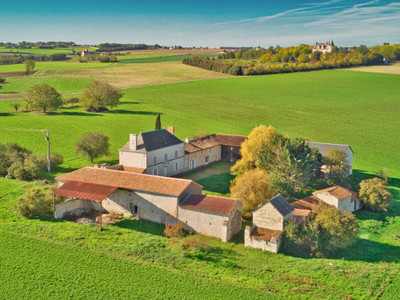
 Ref. : A40790SGA86
|
Ref. : A40790SGA86
| 