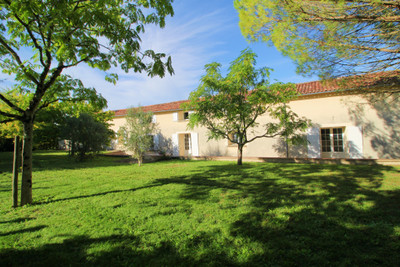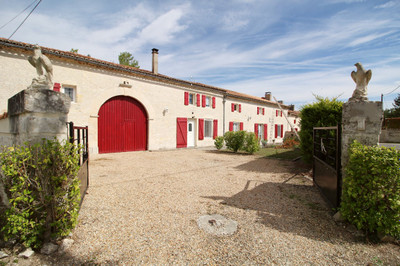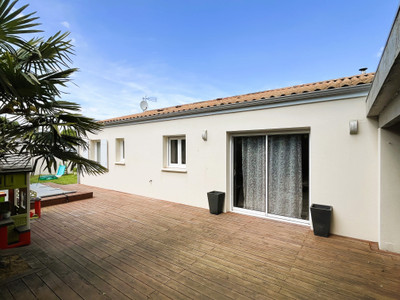8 rooms
- 4 Beds
- 1 Bath
| Floor 175m²
| Ext 5,505m²
€214,000
(HAI) - £186,373**
8 rooms
- 4 Beds
- 1 Bath
| Floor 175m²
| Ext 5,505m²
€214,000
(HAI) - £186,373**
Renovated 4-bedroom house for sale near Jonzac, Charente-Maritime, France - garden, forge, & 5,500m² of land
House for Sale. Nestled in a hamlet in the south of Charente-Maritime, France, this charming terraced property has been completely renovated since 2019. Some finishing touches are required, but no major renovations needed. Ideal family or holiday home!
The work completed includes a new roof with new lintels, new tiles & insulation, a new septic tank, all windows are double-glazed, a new & equipped kitchen..
On the ground floor an entrance hall, an office, two bedrooms, a living room, a large kitchen with access to the garden & the large outbuilding, a bathroom, & a toilet with a laundry room. Upstairs, you will find two bedrooms or one bedroom & an office, as well as a large 66m² attic ready to be converted. A great opportunity to expand the living space: master bedroom, games room, or gym.
Adjoining the house is an old 120m² forge full of character & history. The garden is made up of a vegetable garden, an old aviary and a large plot of land potentially constructible.
Contact us for more photos and floor plans of this beautiful house for sale near Jonzac, France.
TECHNICAL INFORMATION
Double glazing on all openings and wood shutters on all the windows
Individual electric heaters and wood-burner in the living room - you would need to consider adding electric radiators in certain rooms, installing a blower from the existing wood burner, and/or installing a wood burner in the kitchen/dining room where a concrete screed is already installed.
Roof redone
Energy rating (DPE) E
Septic tank installed in 2019
Electric hot water ballon 200l
Fiber optic available
GROUND FLOOR - Wooden lineau flooring except for the bathroom and toilet where it has been tiled
Entrance hall - 7m²
Office - 7m²
Bedroom 1 - 19m²
Hallway with closet - 4m²
Living room with wood burner - 26m²
Bedroom 2 - 25m²
Kitchen/Dining room - 43m²
WC with laundry room and hot water tank - 6m²
Bathroom with walk-in shower, large sink, and heated towel rail - 10m²
FIRST FLOOR - Wooden flooring
Landing - 5m²
Bedroom 3 or Office - 8m²
Bedroom 4 - 13m²
Attic - 66m² Roof insulation already installed, and placo on the walls and ceiling - Beautiful ceiling height, beams are 2m high.
OUTBUILDING
Attached to the house
Former forge - 120m²
Land/Garden of 5,505m²
------
Information about risks to which this property is exposed is available on the Géorisques website : https://www.georisques.gouv.fr
[Read the complete description]














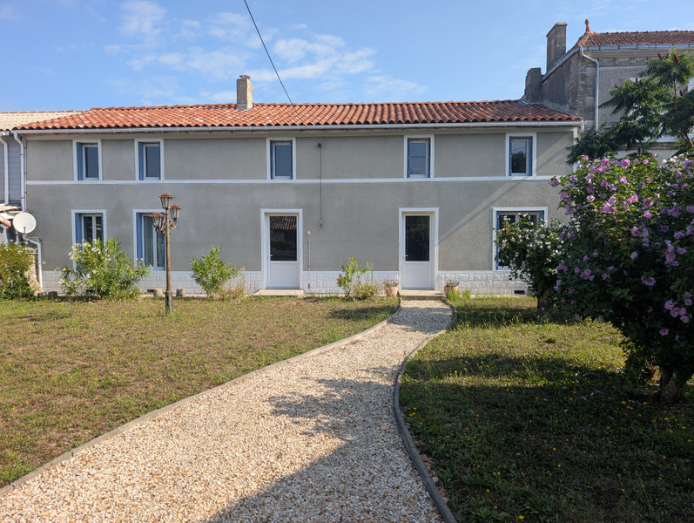
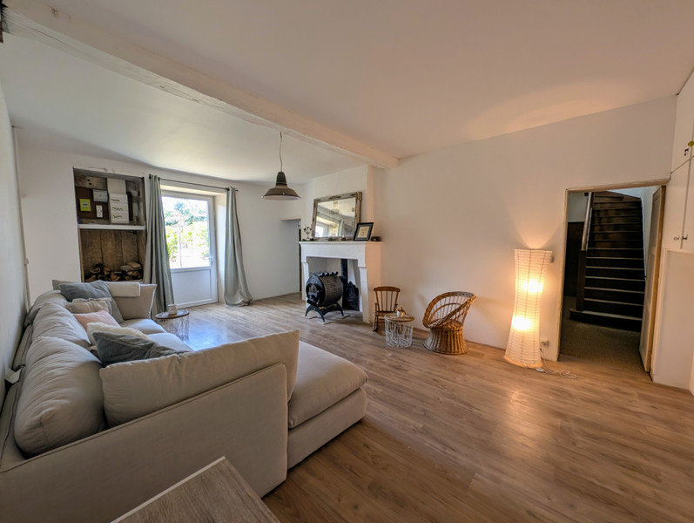
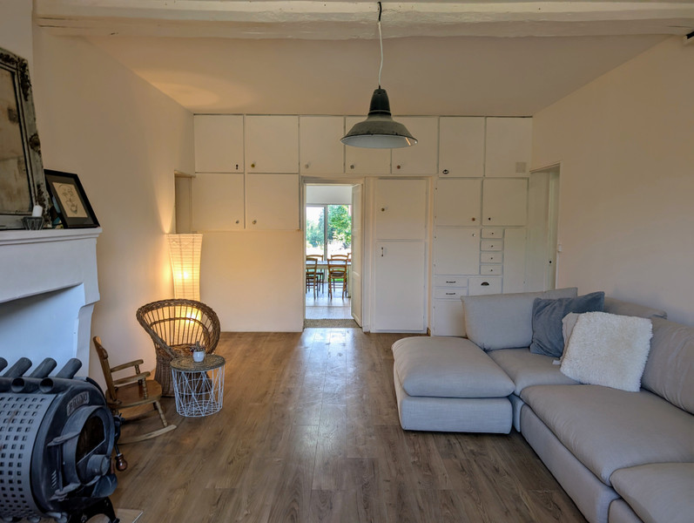
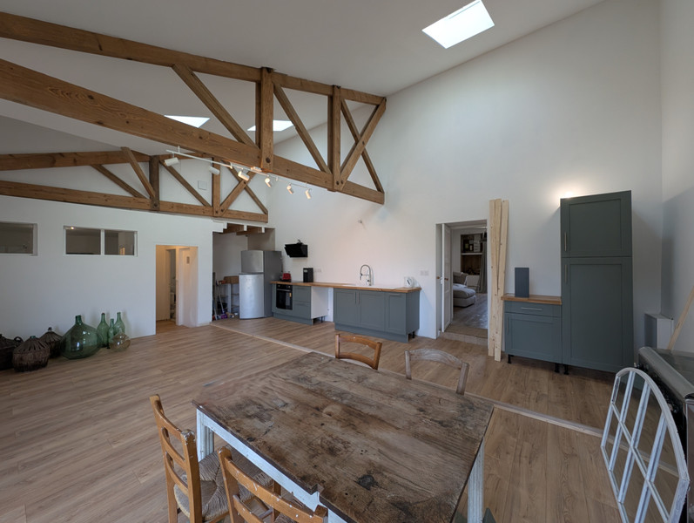
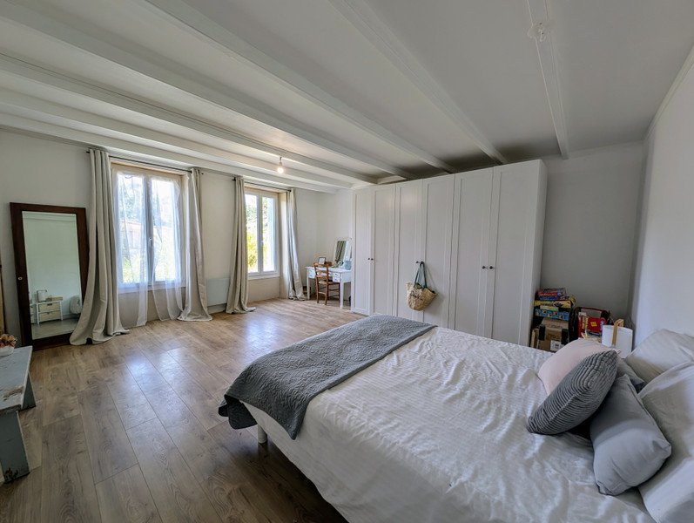
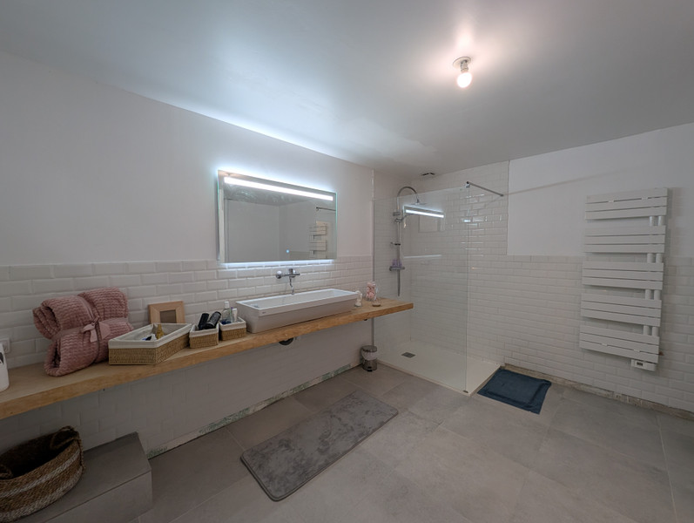
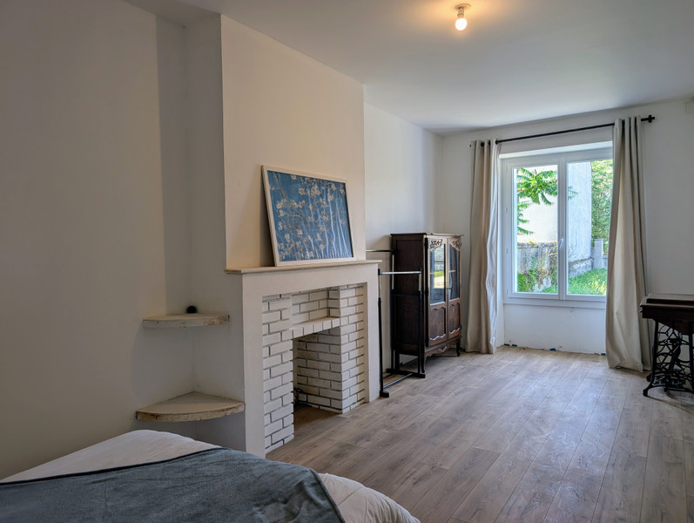
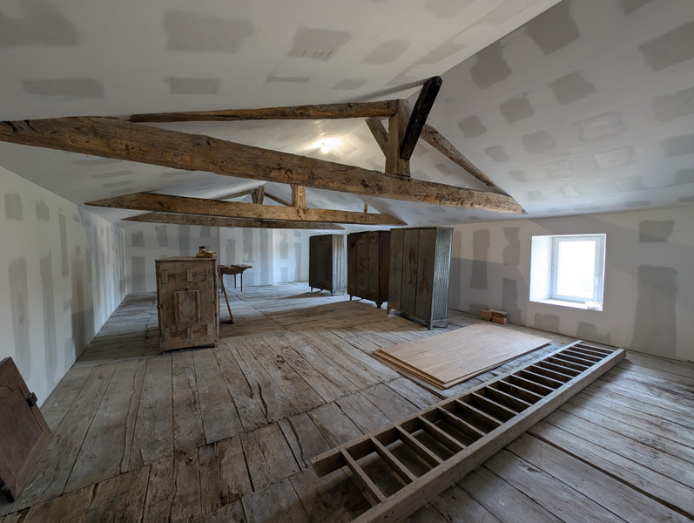
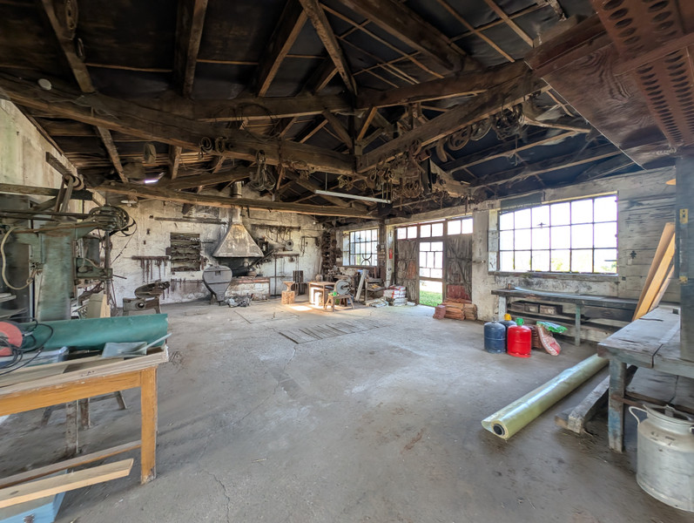
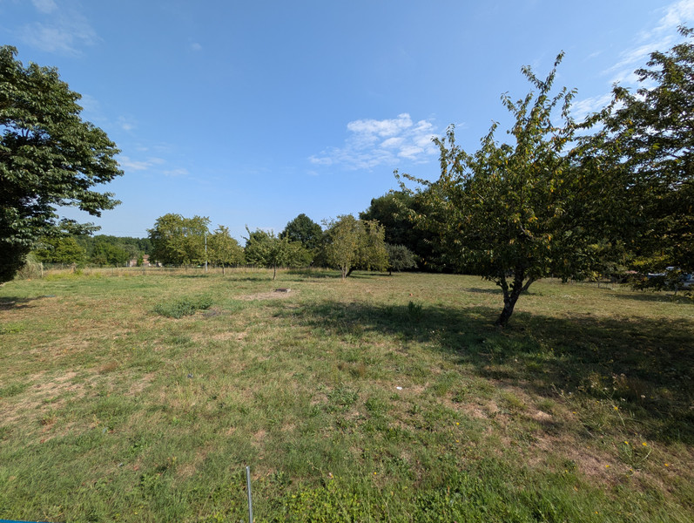























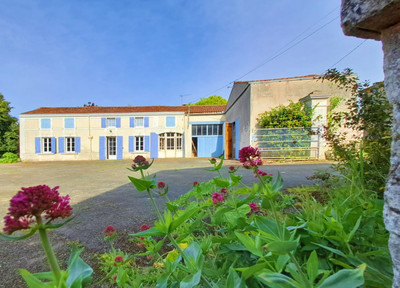
 Ref. : A34922PBE17
|
Ref. : A34922PBE17
| 