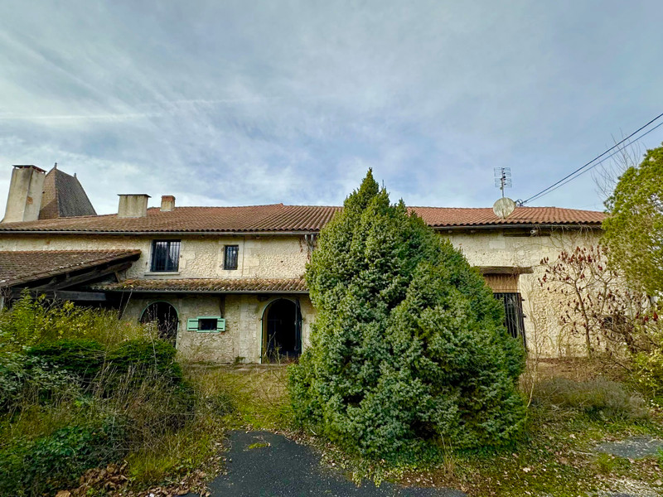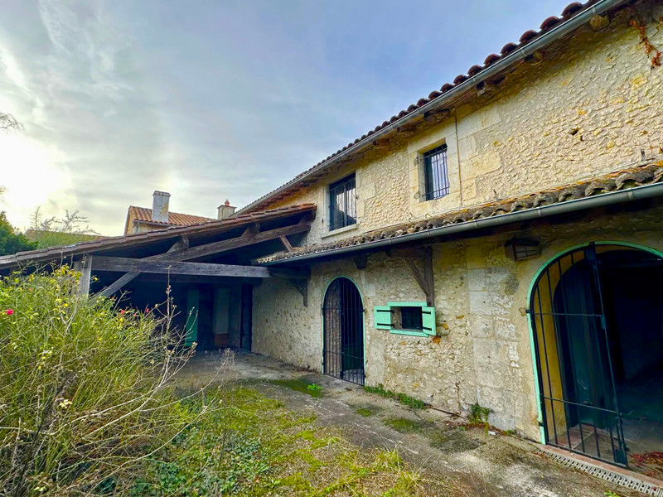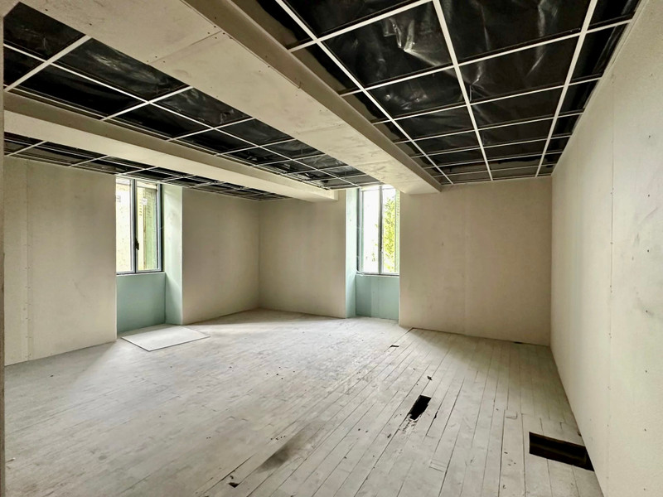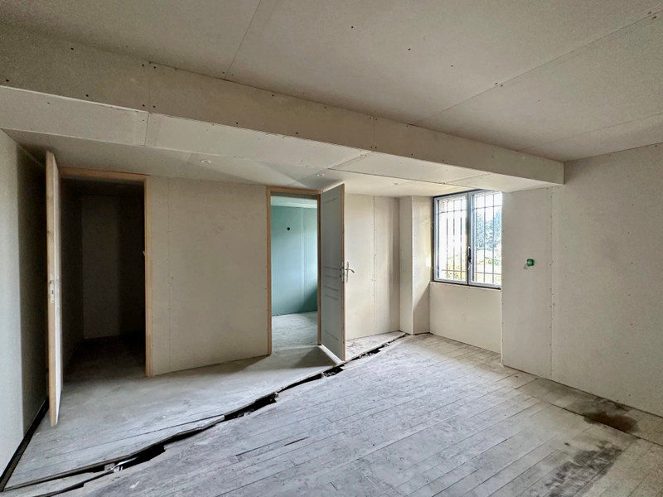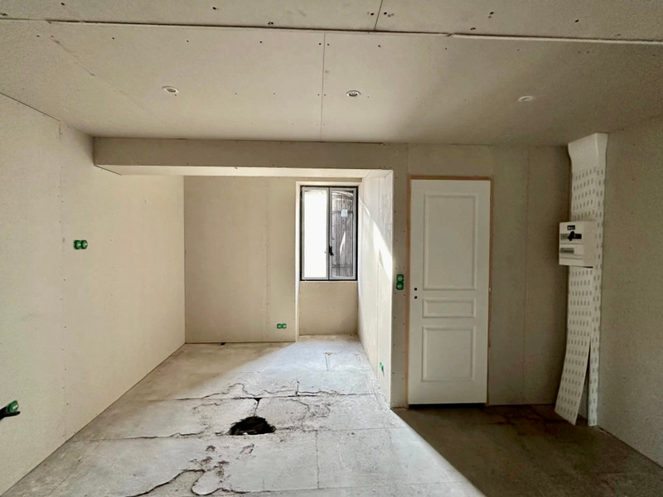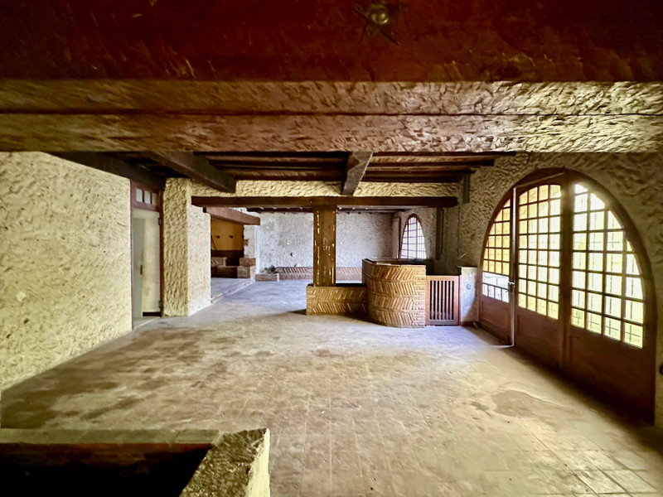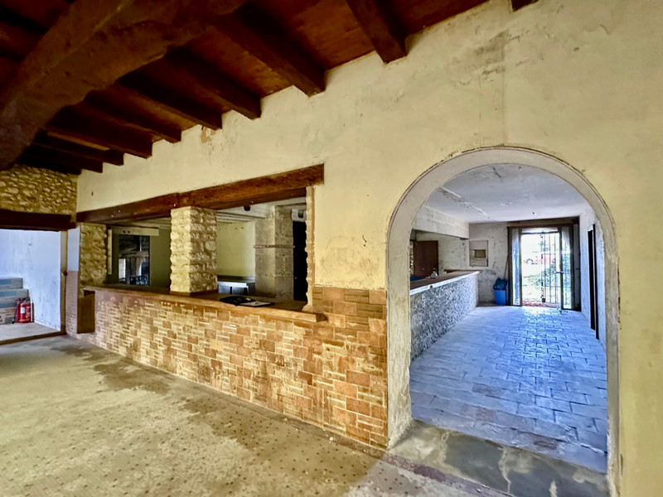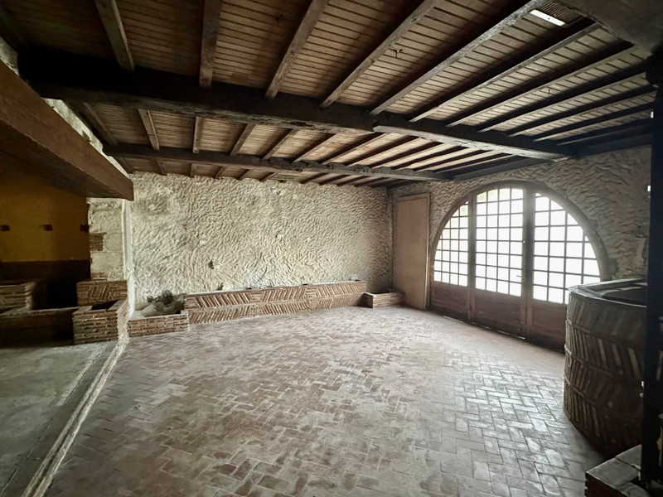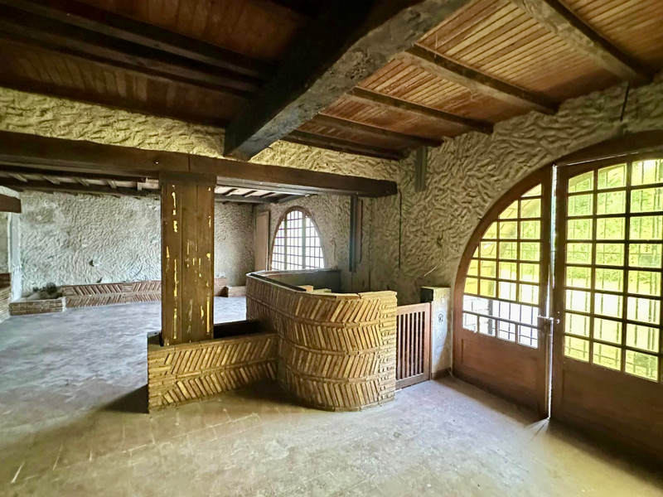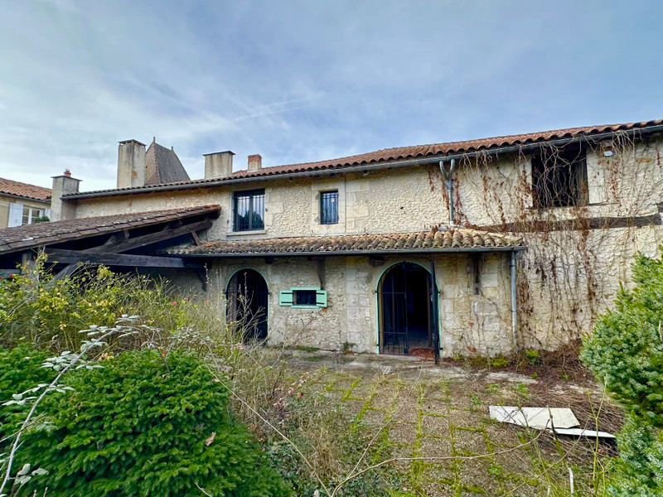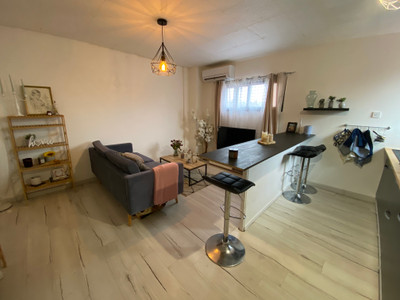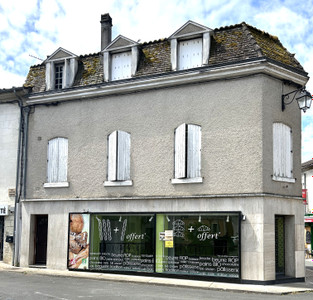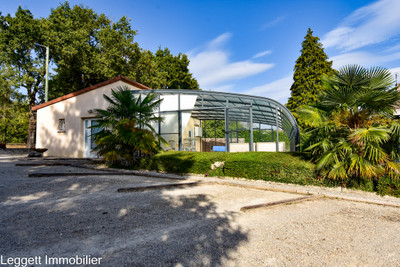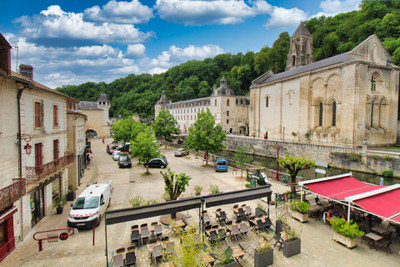10 rooms
- 2 Beds
- 1 Bath
| Floor 400m²
| Ext 2,160m²
€235,400
(HAI) - £203,433**
10 rooms
- 2 Beds
- 1 Bath
| Floor 400m²
| Ext 2,160m²
€235,400
(HAI) - £203,433**
Historic Mixed-Use Building with Parking and Accommodation – Heart of Neuvic
Once a lively bar and nightclub, this character-filled property in the centre of Neuvic is now ready for a new chapter. With over 2,100 m² of land, generous parking, original features, and both commercial and residential space, it offers endless possibilities for redevelopment (subject to permissions).
Set in the bustling heart of Neuvic, this substantial building offers a rare blend of commercial space and residential accommodation, all steeped in history and character.
The ground floor retains the layout of its former life as a bar and nightclub, featuring several reception rooms, a barn, a storage room, bar areas, an entrance hall, utility space, boiler room, sanitary facilities (including two WCs), a fireplace area, four additional rooms, two staircases, and a hallway.
In the basement, a practical cellar provides useful storage.
The first floor includes a bedroom, bathroom, lounge, dining room with kitchen, separate WC, shower room, attic space, and two large attics. Above, further attic areas offer potential for conversion (subject to the necessary permissions).
Outside, the property sits on approximately 2,160 m² of land, including a courtyard/parking area suitable for 10–20 cars, a small barn, and a lean-to.
Now empty and awaiting renovation, the property is a blank canvas with huge potential — whether you envision apartments, a hospitality venue, retail, or a mixed-use development. Its main street location, historic character, and ample parking make it a compelling opportunity in a growing and vibrant town.
------
Information about risks to which this property is exposed is available on the Géorisques website : https://www.georisques.gouv.fr
[Read the complete description]














