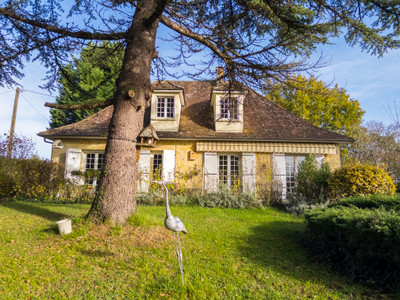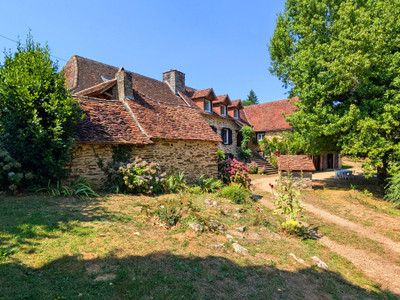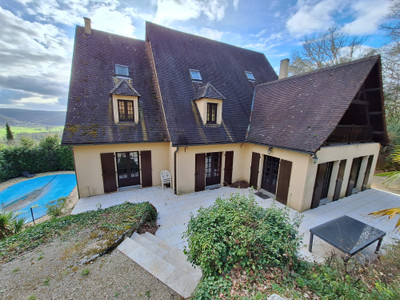4 rooms
- 2 Beds
- 2 Baths
| Floor 226m²
| Ext 2,665m²
€472,500
- £413,627**
4 rooms
- 2 Beds
- 2 Baths
| Floor 226m²
| Ext 2,665m²
Just outside Eymet – Renovated stone home with pool, countryside charm and stunning design features
Just minutes from the vibrant bastide town of Eymet and 25 minutes from Bergerac airport, this stunningly renovated stone property is the perfect blend of French charm and modern luxury. Step into a bright, spacious lounge/dining room with exposed beams, stone walls and a beautiful open fireplace—ideal for cosy evenings or entertaining. A sleek kitchen by Ateliers Auneau and a second elegant living space with fireplace offer style and flexibility. With two bedrooms, including a master with ensuite, plus a separate ensuite guest room with its own entrance. Underfloor heating and reversible air conditioning ensure year-round comfort. Outside, the landscaped garden boasts a swimming pool and covered terrace with open countryside views. A double garage with mezzanine adds practicality to this irresistible home.
The Rooms
Entrance / Porch (approx. 7 m²)
Lounge / Dining Room (approx. 77.5 m²) Exposed stone walls and wooden beams
Open fireplace, French doors leading to terrace and garden
Lounge / Snug / Bedroom 1 (approx. 43.5 m²)Wooden beams, Open fireplace, French doors opening onto terrace and garden
Kitchen (approx. 15.5 m²),Fully fitted with granite worktops and fixtures by Ateliers Auneau, Bora cooktop with integrated extractor
Utility Room (approx. 4 m²), Shelving and cupboards for storage
Bathroom (approx. 6 m²) Shower, wash basin, heated towel rail, and WC
Bedroom 2 (approx. 19 m²)French doors to garden, Reverse cycle air conditioning
Ensuite Bathroom (approx. 9.5 m²) Double wash basin, bathtub, heated towel rail, and WC
Walk-in Wardrobe (approx. 7 m²)Shelving, drawers, and hanging space
Bedroom 3 (approx. 14 m²)Private external access
Ensuite Bathroom (approx. 2.5 m²)
Shower, wash basin, heated towel rail, and WC
Garage (approx. 40 m²) Electric roller doors,Sink and cupboards andMezzanine storage space
Covered Terrace 1 (approx. 35.5 m²) Features original internal tiles from the house
Terrace (approx. 21 m²) Overlooks garden and surrounding fields
Swimming Pool 9 x 4 meters
------
Information about risks to which this property is exposed is available on the Géorisques website : https://www.georisques.gouv.fr
[Read the complete description]














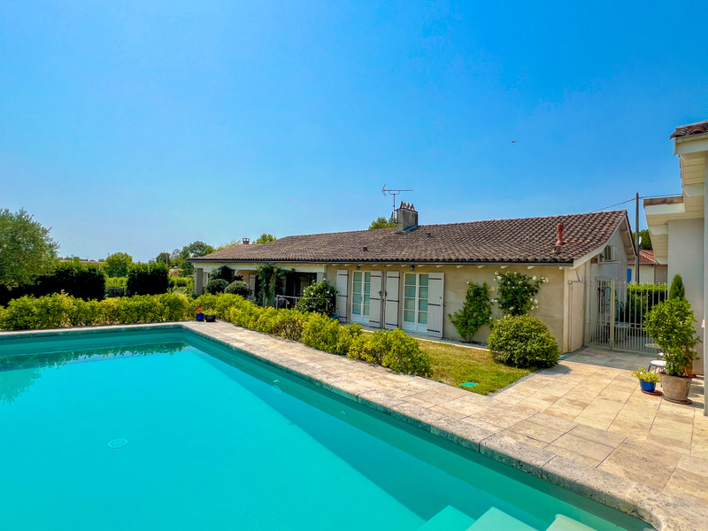
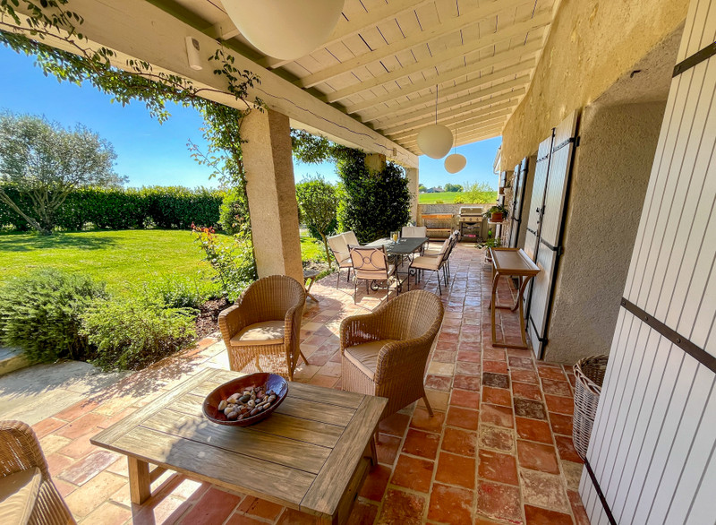
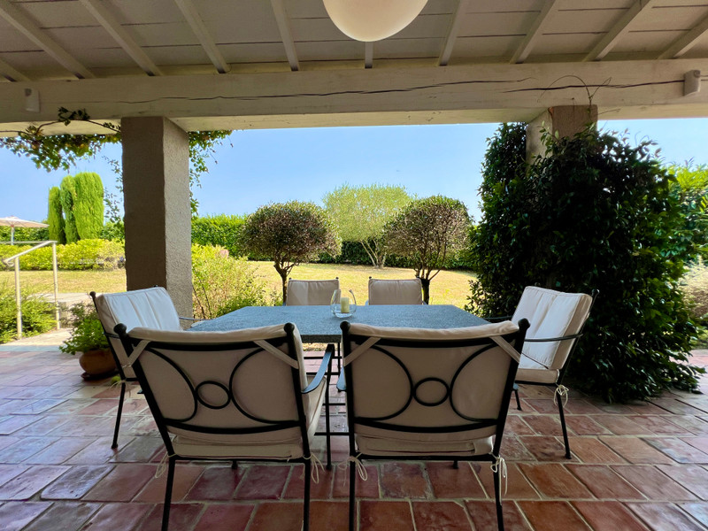
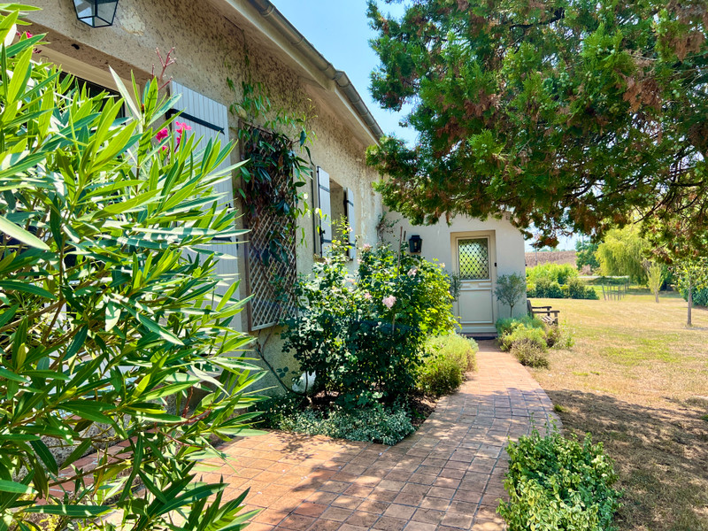
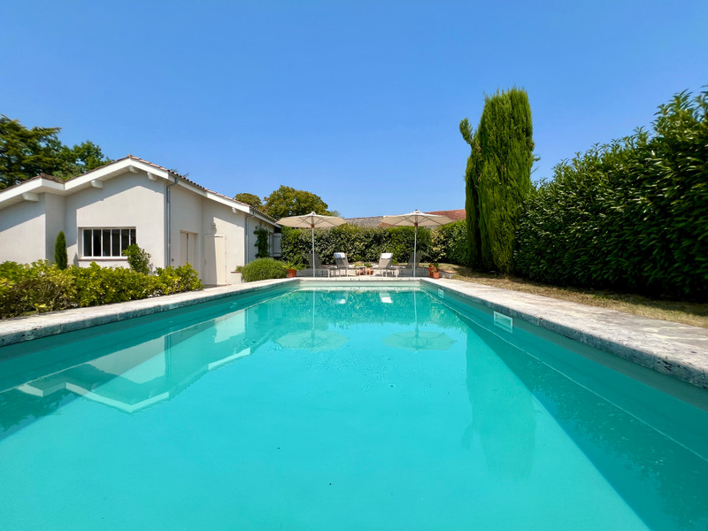
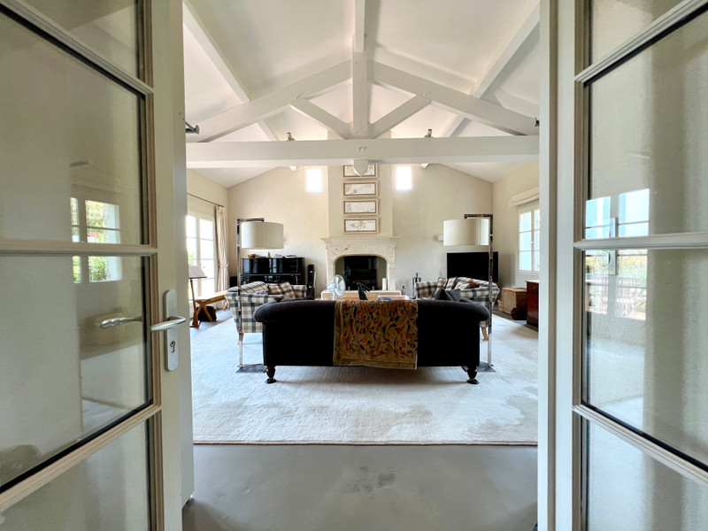
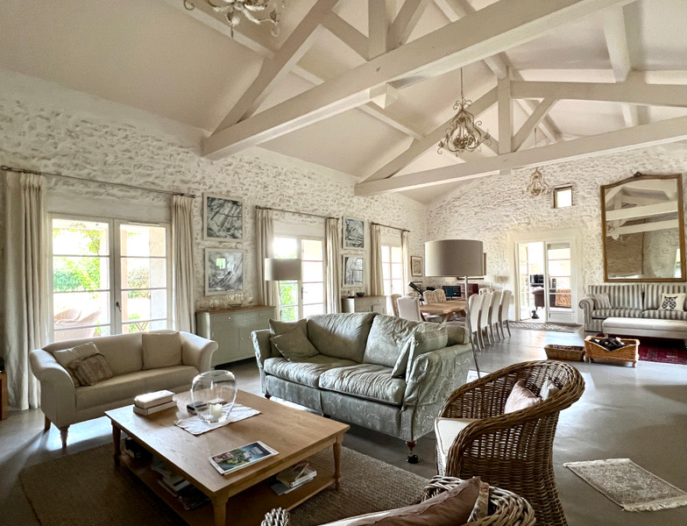
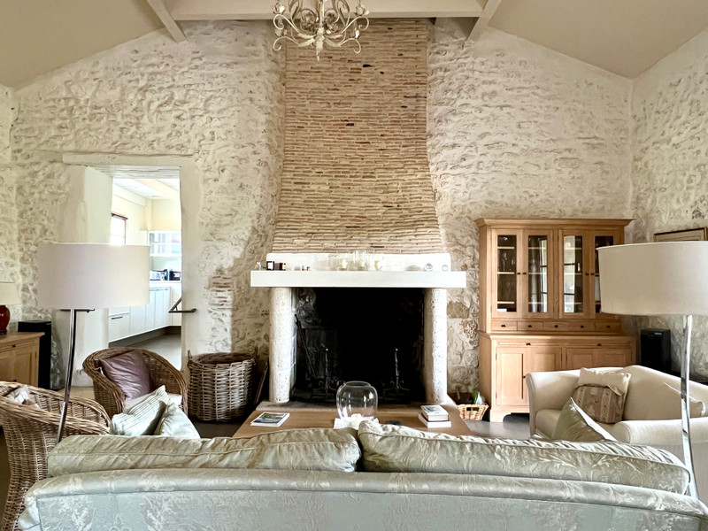
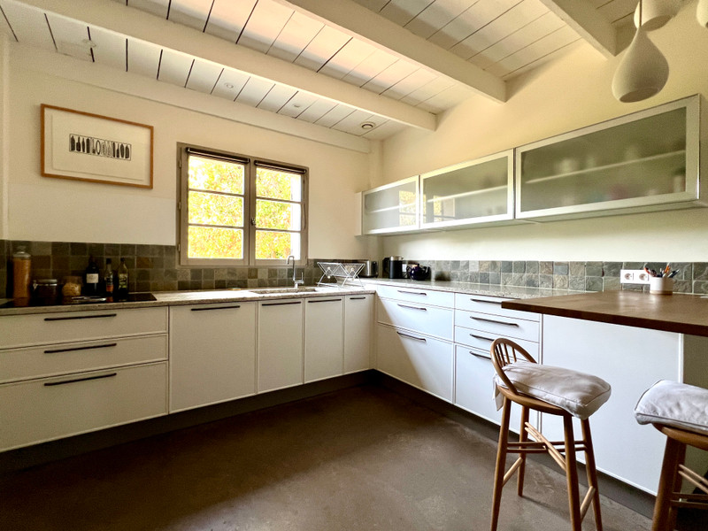
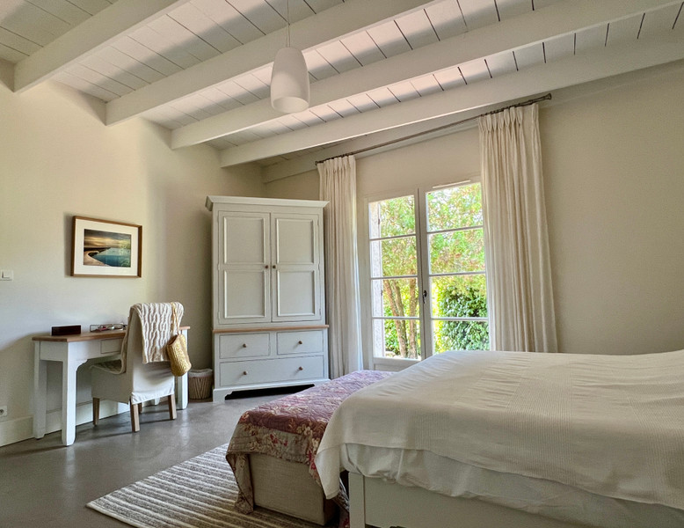























 Ref. : A41493VIR24
|
Ref. : A41493VIR24
| 