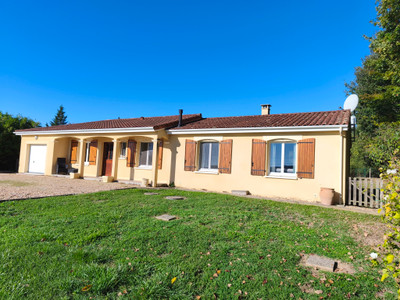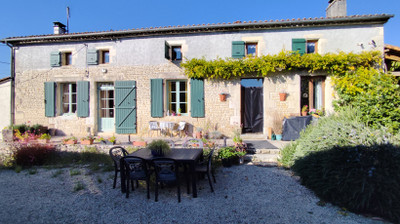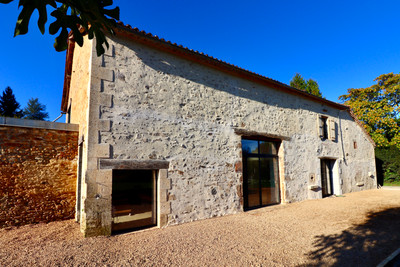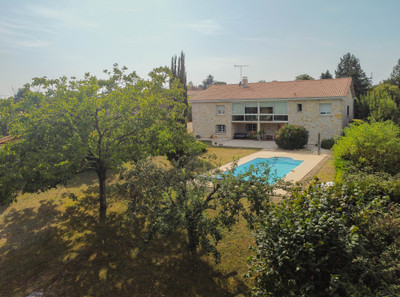5 rooms
- 4 Beds
- 2 Baths
| Floor 155m²
| Ext 7,296m²
€342,100
- £297,251**
5 rooms
- 4 Beds
- 2 Baths
| Floor 155m²
| Ext 7,296m²

Ref. : A39161JMR16
|
EXCLUSIVE
Stunning 4-bed modern villa with covered pool and amazing views - just 5 minutes from Ruffec
Set in the middle of its large, mature garden of over 7000m², this stunning 4-bed modern villa (built in 2008) is situated in one of the most desirable locations in the North Charente - just a short walk from the gorgeous riverside leisure area of Rejallant with its restaurant, swimming area and canoe hire, and only a 5 minute car journey into the lovely market town of Ruffec.
The property is simply beautiful throughout with light and airy living accommodation, 4 good-sized bedrooms including a wonderful master suite, a superb covered terrace across the back of the property overlooking the large saltwater pool with its sliding retractable cover and a very handy basement including a double garage, laundry room and storeroom too.
Set down a tree-lined gravel driveway, this lovely property is situated just a short drive from the town of Ruffec with its market, shops, bars, restaurants, supermarkets and train station with connections to Paris and Bordeaux. A lovely riverside swimming area and restaurant are within easy walking distance too making this a truly special spot.
The property sits in the centre of its grounds with a wrap-around garden of over 7000m² and enjoys open, uninterrupted countryside views to the front.
Key features include :
- A large covered terrace to the rear - perfect for enjoying al-fresco dining
- A lovely 9.5m x 4.5m saltwater swimming pool with sliding rectractable cover (which extends the swimming season considerably) and outside shower
- Efficient, underfloor central-heating powered by a heat pump
- A stunning, open-plan lounge / diner with double-height ceiling, front and rear aspects and a 14KW woodburner
- The lounge / diner opens on to a modern fitted kitchen with central island, breakfast bar and patio doors out onto the terrace.
- A beautiful master-suite comprised of a large bedroom with its own balcony enjoying the spectacular view, dressing room and en-suite shower room with walk in shower.
- 3 other double bedrooms and a family bathroom
- Double garage with motorized garage doors
- High-speed internet
- Plenty of basement storage areas
Ground Floor :
Lounge / Diner 45,82m²
Kitchen 18,25m²
Entrance Hall 12,49m²
WC 1,85m²
Corridor 3,13m²
Bedroom / Office 11,26m²
Bedroom 13,09m²
Bedroom 12,03m²
Bathroom / WC 7,9m²
First floor :
Bedroom 18,82m² with balcony
Dressing room 4,65m²
Shower room / WC 5,4m²
Basement :
Garage 40m²
Storeroom / Laundry room 11m²
Storeroom 6m²
------
Information about risks to which this property is exposed is available on the Géorisques website : https://www.georisques.gouv.fr
[Read the complete description]














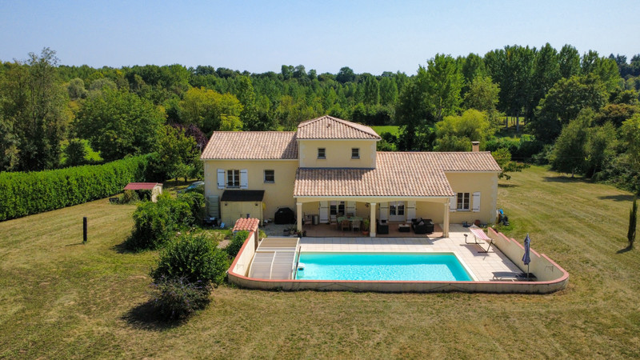
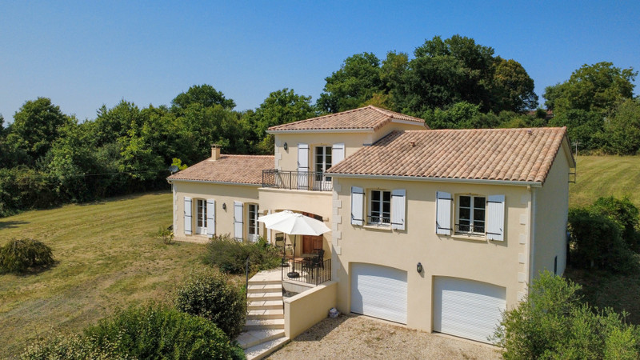
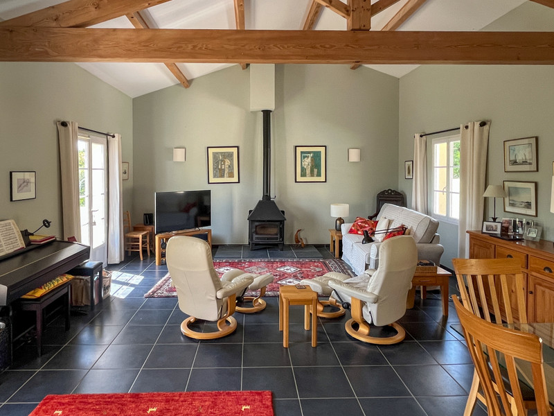
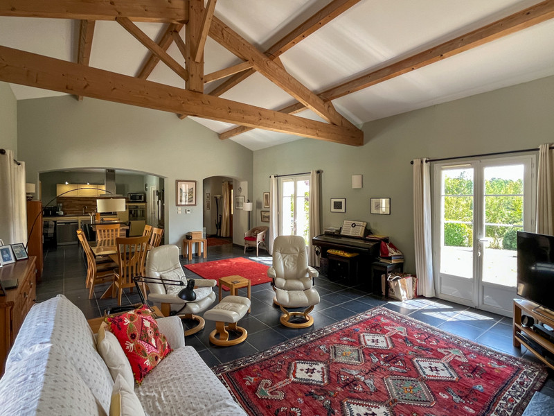
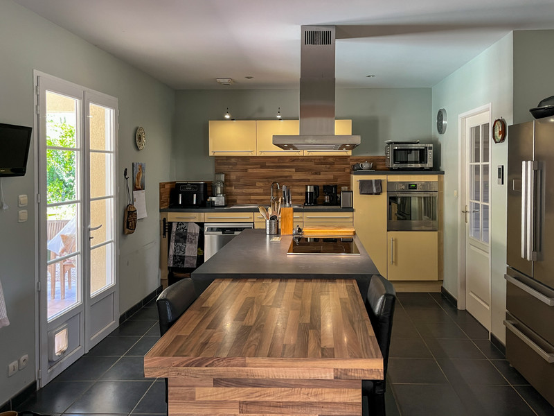
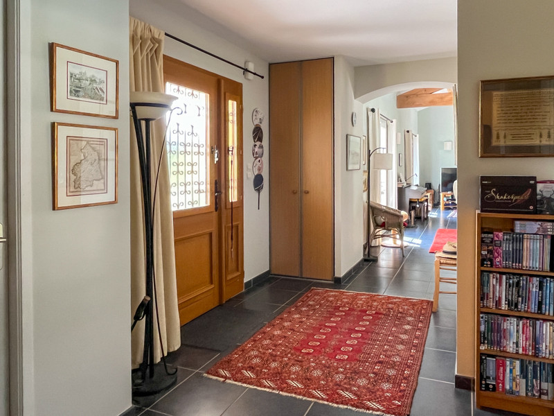
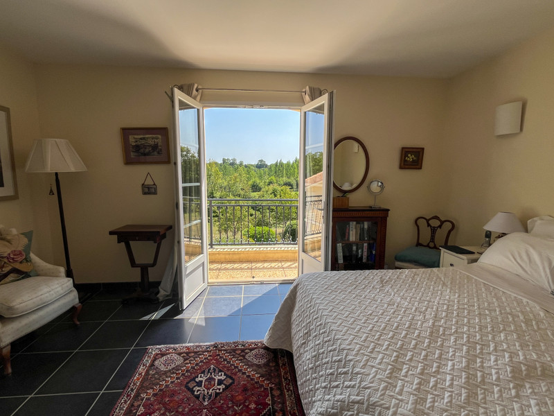
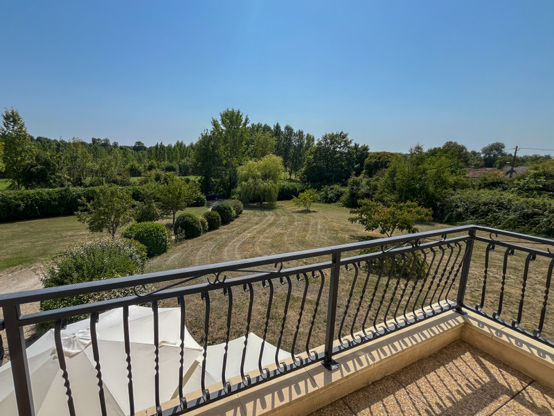
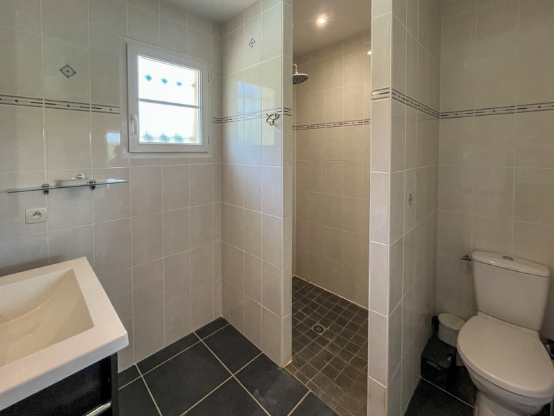
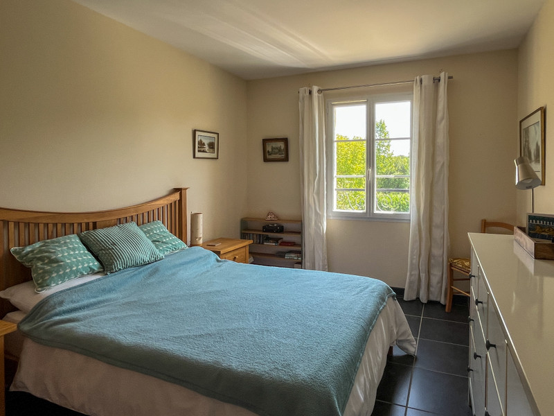
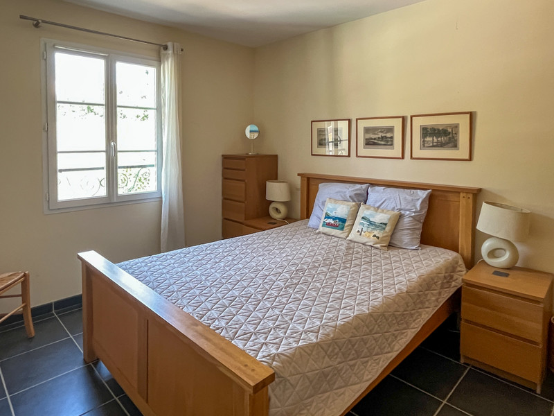
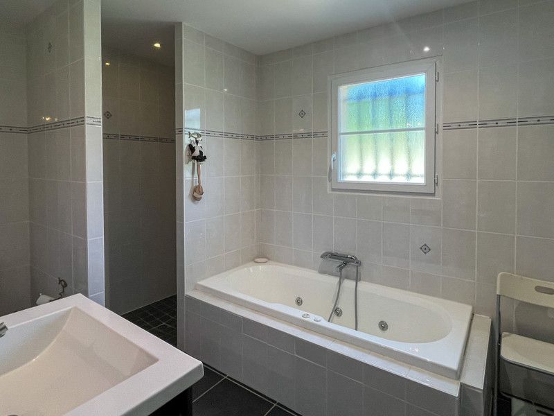
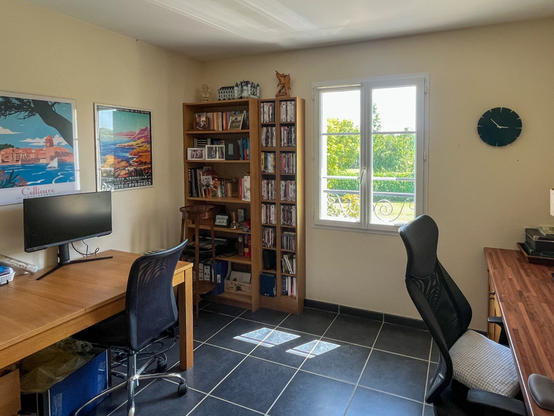
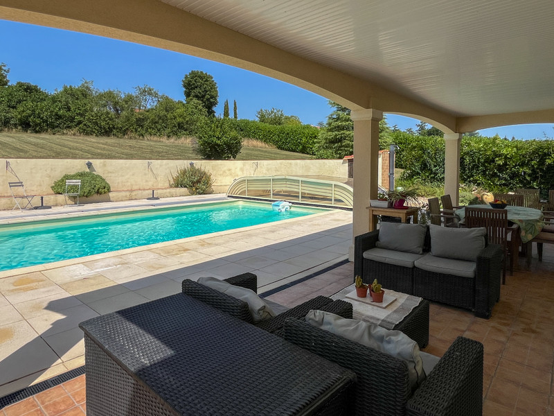
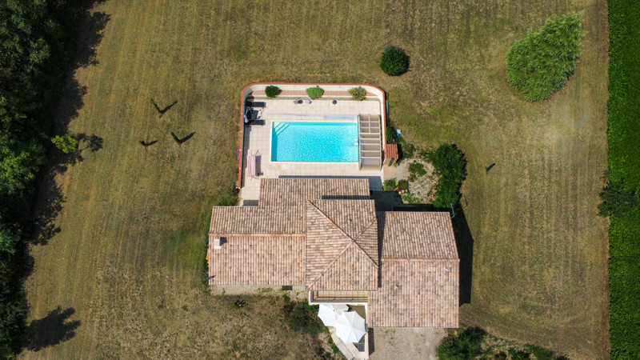















 Ref. : A39161JMR16
|
Ref. : A39161JMR16
| 

















