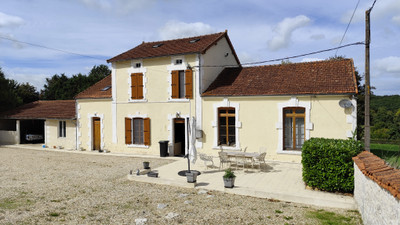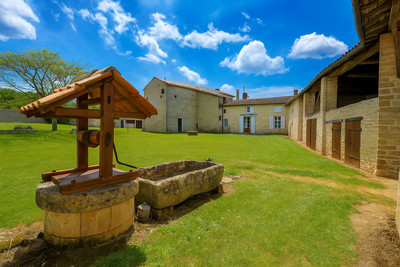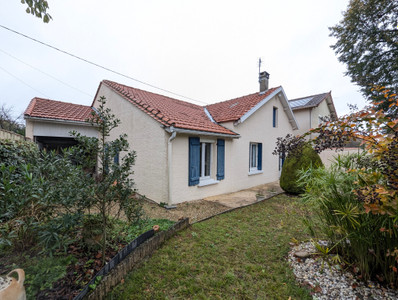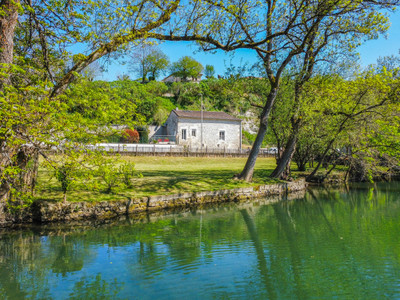5 rooms
- 3 Beds
- 2 Baths
| Floor 120m²
| Ext 4,037m²
€267,500
(HAI) - £233,421**
5 rooms
- 3 Beds
- 2 Baths
| Floor 120m²
| Ext 4,037m²
€267,500
(HAI) - £233,421**

Ref. : A39131NIE16
|
EXCLUSIVE
Charming Charentaise 3-Bedroom Home with Barn, Garden & Covered Terrace near Chalais in Curac
Discover the French lifestyle you’ve been dreaming of in this 3-bedroom Charentaise home with barn, large garden and covered terrace in the pretty village of Curac, just minutes from Chalais. Here you can stroll through the lively Monday morning market, enjoy café culture, and explore the surrounding vineyards, rolling countryside and rivers for swimming and canoeing.
The house combines charm and comfort with a cosy lounge and wood burner, a modern kitchen with island, spacious bedrooms and exposed beams. Outside, the flat 4000m² garden has plenty of space for a vegetable plot, fruit trees and family activities, while the barn offers potential for conversion into a gîte or workshop. With oil central heating, mostly double glazing and a fosse septique replaced in 2011, the property is move-in ready.
Excellent transport links mean Bordeaux, Angoulême and the Dordogne are all within easy reach, making this the ideal family home or holiday retreat.
Nestled in the peaceful village of Curac, this characterful stone property offers the best of French rural living while remaining close to all commerce in nearby Chalais. Famous for its château, vibrant Monday morning market, summer festivals, cafés and restaurants, Chalais also offers schools, supermarkets and a train station with direct links to Angoulême (TGV to Paris) and Bordeaux. The Dordogne river, wine routes of Saint-Émilion, and picturesque cycling trails are all within easy reach.
The house offers approx. 186 m² of space overall, thoughtfully renovated to preserve original charm while adding modern comfort:
Ground Floor
Entrance hall (14.20m²)
WC (2.10m²)
Light-filled kitchen/dining room (25.65m²) with island, opening to covered terrace and garden
Utility room (10.48m²) with laundry and boiler space
Large lounge (39.05m²) with exposed stone walls and wood burner – a perfect cosy retreat
Bedroom with feature fireplace, walk-in wardrobe (5.36m²) and ensuite shower room (5.43m²)
First Floor (renovated with pine floorboards and exposed beams)
Family bathroom with bath (10.20m²)
Bedroom 2 (12.95m²)
Mezzanine/office space (10.04m²)
Bedroom 3 (15.04m²)
Storage room (15.46m²)
Outside
Covered terrace (20m²) for long summer evenings and al fresco dining
Approx. 4000m² of flat, easy-to-maintain garden with mature trees and space for a pool
Vegetable plot and two old pigsties for authentic rural charm
Large barn with scope for conversion into gîte, studio or storage (subject to planning)
With oil central heating, double glazing and a recently replaced fosse septique, this home is immediately habitable. Whether you’re looking for a family base, holiday home or lifestyle project in France, this property combines space, comfort and a rich local culture of wine, gastronomy, festivals and outdoor living.
------
Information about risks to which this property is exposed is available on the Géorisques website : https://www.georisques.gouv.fr
[Read the complete description]














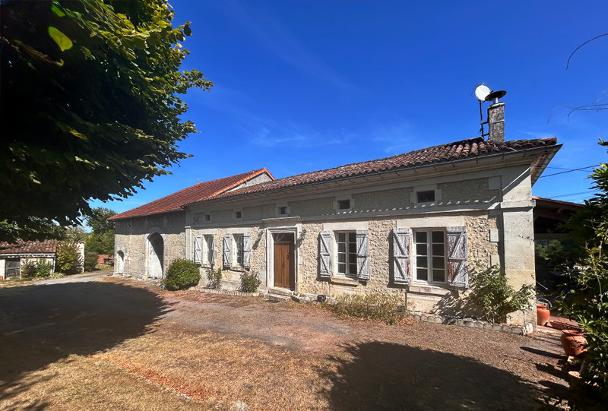
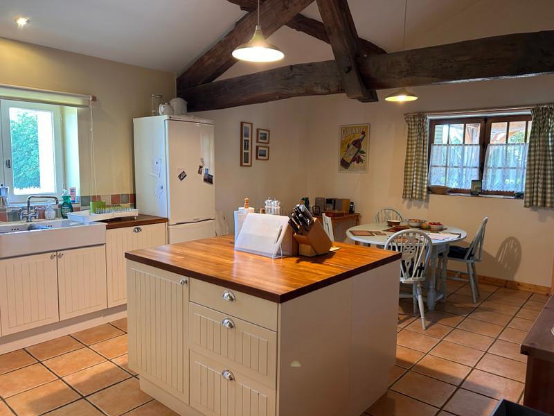
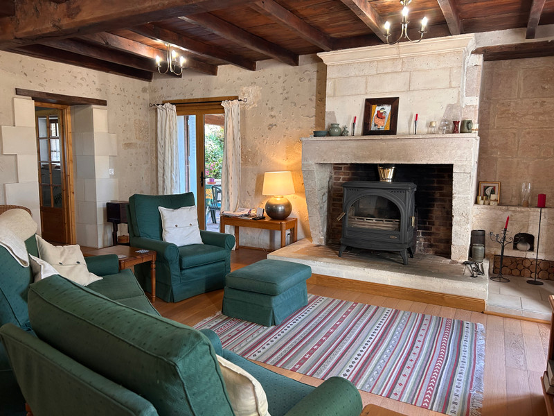
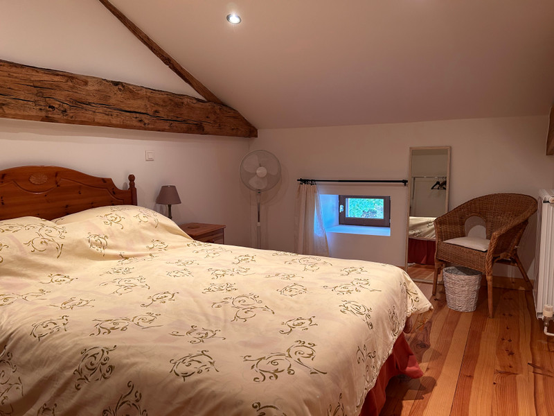
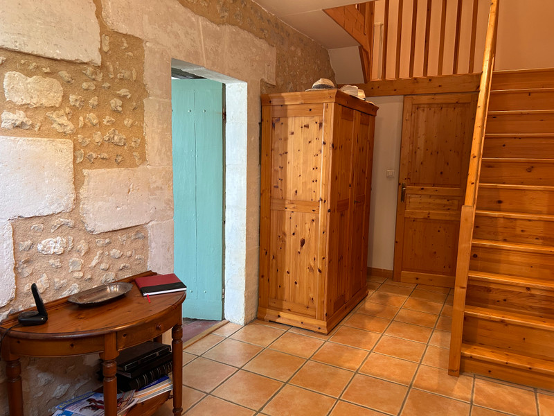
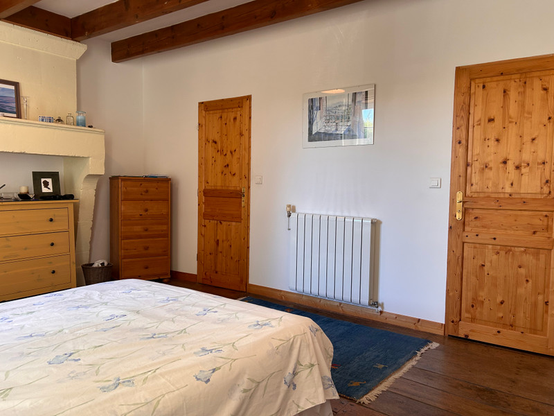
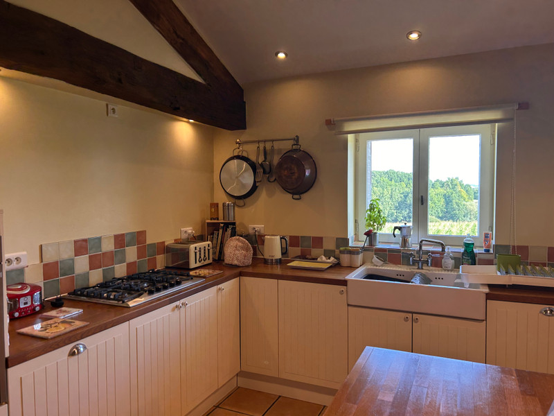
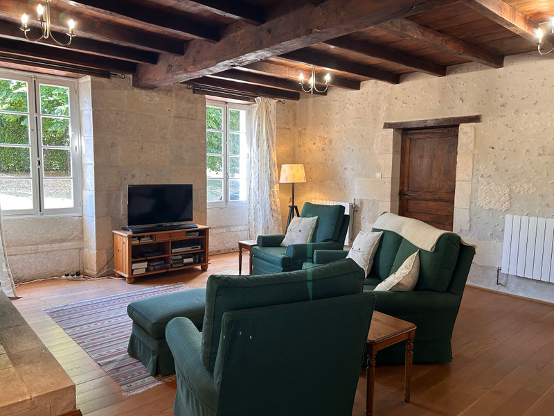
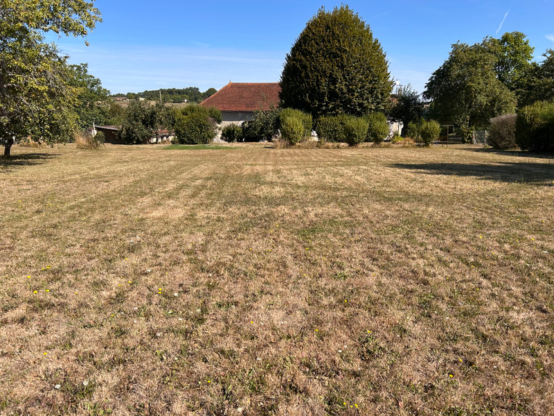
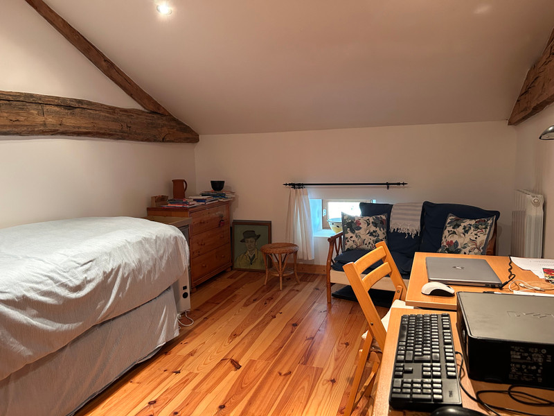
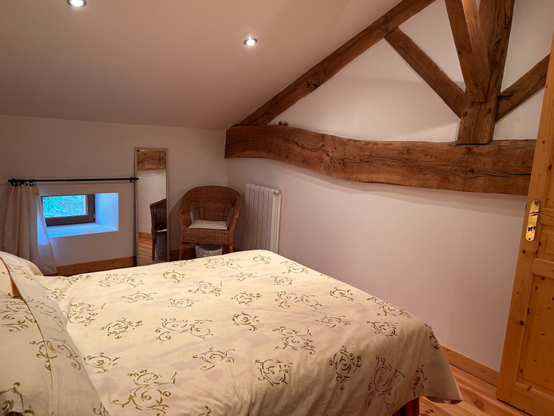
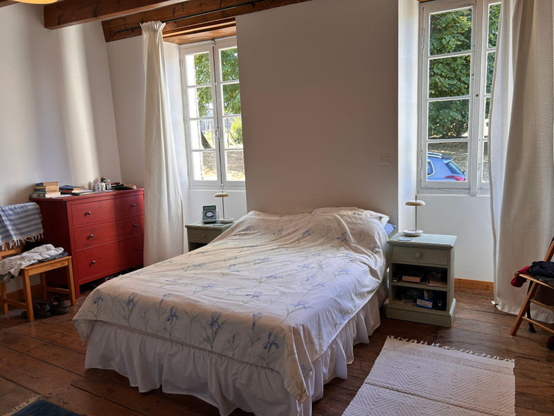
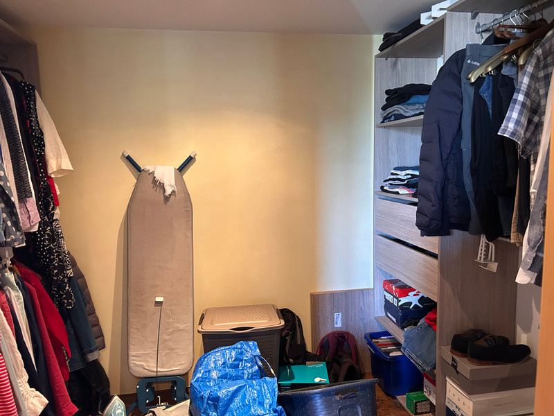
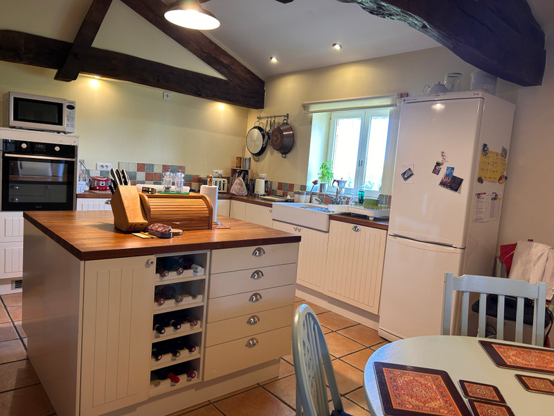
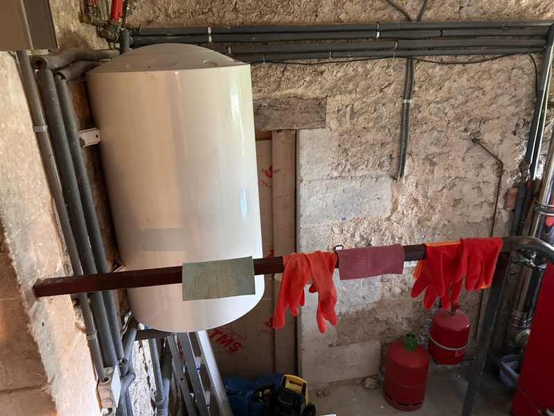















 Ref. : A39131NIE16
|
Ref. : A39131NIE16
| 
















