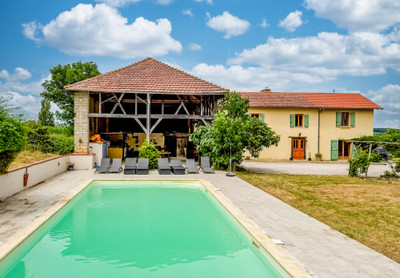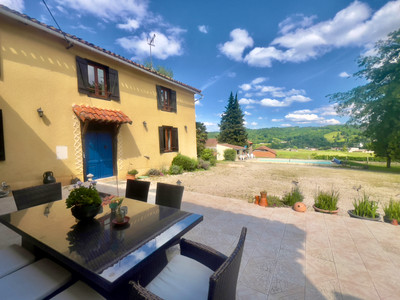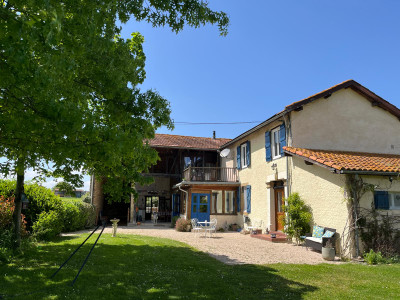10 rooms
- 3 Beds
- 1 Bath
| Floor 200m²
| Ext 1,083m²
€280,000
- £242,704**
10 rooms
- 3 Beds
- 1 Bath
| Floor 200m²
| Ext 1,083m²
Chic kitchen, huge living areas, pool and garden—yours to finish or move straight in!
Perfect as a family home or lock-up-and-leave holiday house, this property offers generous indoor and outdoor space. The secure, enclosed 1073m² garden is ideal for children and pets. Upstairs there are three spacious bedrooms and a stylish family bathroom. Downstairs includes a modern, well-equipped kitchen, a small lounge (perfect as an office or guest bedroom), and two open-plan reception rooms currently being renovated. A practical utility room leads to the garage, which benefits from both water and electricity.
Ground Floor
You enter the property through a hallway (14.41 m²) with tiled flooring, currently being boarded and prepped for plastering.
To the left is a small salon (15.43 m²) with tiled floors and a wood-burning stove—ideal as a cosy sitting room, home office, or potential ground floor bedroom.
A large salon (27.81 m²), also tiled and currently under renovation, features a second wood-burning stove and an original farmhouse concrete sink integrated into the wall—an attractive rustic detail.
Adjacent is the light-filled dining room (18.89 m²), also being prepared for plastering. While open-plan with the salon, the two spaces are visually separated by the retained original upright beams, giving character and structure.
A space-saving sliding door leads from the dining room into the superb kitchen, a true highlight of the property. Bright and functional, it features:
· Soft-close cupboards and drawers
· Double-glazed window and two sets of patio doors opening to a seating area shaded by a large pergola
· Stove with extractor fan, dishwasher, and fridge-freezer
· A standout 2.3m island with soft-closing storage—both beautiful and practical
Off the kitchen is a useful annexe (4.21 m²) with low-level fitted units and worktop. A practical WC (2.83 m²) with wash basin and storage unit is accessible through the annexe.
Continuing from the dining room into a second hallway (which houses the staircase), you’ll find a laundry room (11.45 m²), tiled and spacious, leading directly into the garage, which is fully connected with water and electricity.
First Floor
Accessed via a wooden staircase with three under-stair storage cupboards, the upper floor is well laid out and bright.
· An L-shaped landing (5 m²) with laminate flooring and a double-glazed Velux window leads to the first bedroom (17.42 m²). This room is filled with light from both a window and Velux (with integrated blind), and includes a built-in storage cupboard.
· Two steps take you to a second landing (10.71 m²), also with laminate flooring and Velux window.
· The second bedroom (37.23 m²) features three built-in storage units, plus a fourth housing the water heater. A garden-facing window and large Velux (with integrated blinds) provide excellent natural light.
· The family bathroom (9.66 m²) has been fully renovated and includes a large walk-in shower, bathtub, double sink, Japanese toilet, and storage. Tiled floor and a double-glazed Velux offer both light and ventilation.
· The third bedroom (28.36 m²) has laminate flooring and a large Velux window. It leads into a 10 m² annexe with two built-in cupboards and a window—ideal for conversion into a dressing room or ensuite.
Outside
· Garage / Store area (43.22 m²) with adjacent carport providing covered parking for two vehicles
· Separate garden shed – ideal for storing tools and equipment
· Gravelled area featuring a large stand-alone pergola – currently positioned to provide shade but easily relocatable, as it is not attached to the house
· Above-ground swimming pool (9.5 m x 4 m) with a spacious shaded seating area nearby – perfect for relaxing on sunny days
· Hot tub – a great feature for year-round enjoyment
· Well – a practical and eco-friendly water source for maintaining the garden
· Discreet bin storage area, screened by hedging
· Separate pedestrian gate offering easy access to the property
· Fosse septique was compliant at the time of the current owners' purchase
This charming and versatile home offers the perfect blend of traditional character and modern comfort, with spacious living areas, quality renovations, and scope for personal finishing touches. Whether you're looking for a permanent residence or a holiday escape, the property ticks all the boxes: a secure, enclosed garden, pool, hot tub, and generous interior with multiple reception rooms.
Located just a short drive from the vibrant town of Marciac, world-famous for its annual international jazz festival, you’ll enjoy both peace and privacy, as well as access to culture, events, and everyday amenities.
The current owners are happy to complete the renovations prior to sale, or alternatively, to sell the property as is, allowing the buyer to put their own stamp on the finishing touches. In this case, the price may be negotiated to reflect the remaining work.
A rare opportunity to create your dream lifestyle in the heart of the beautiful southwest French countryside.
------
Information about risks to which this property is exposed is available on the Géorisques website : https://www.georisques.gouv.fr
[Read the complete description]














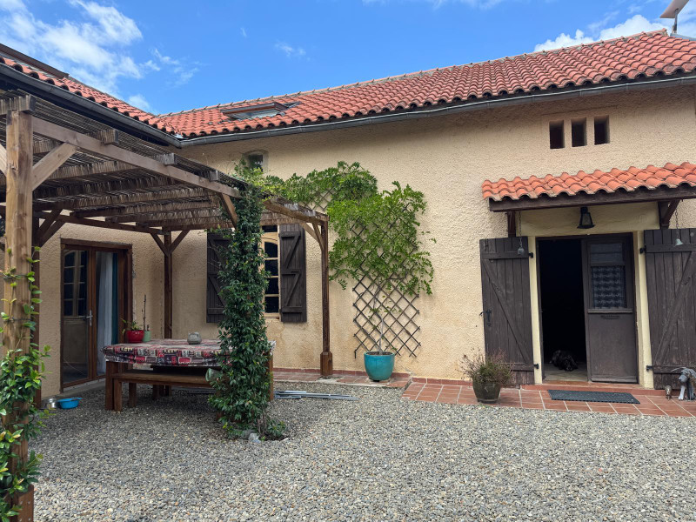
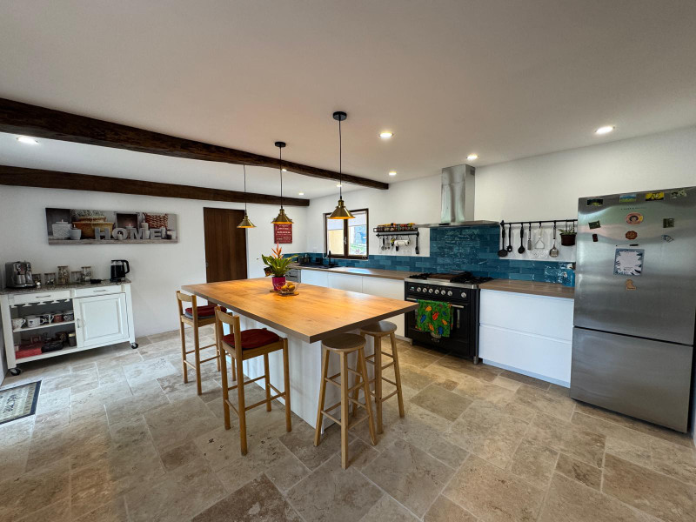
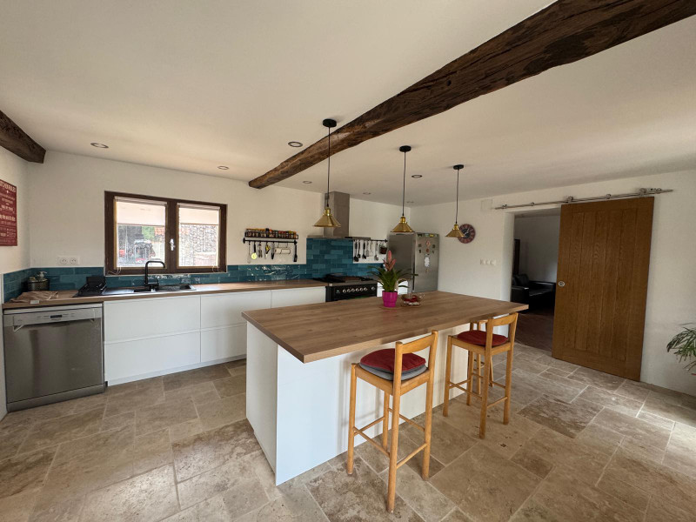
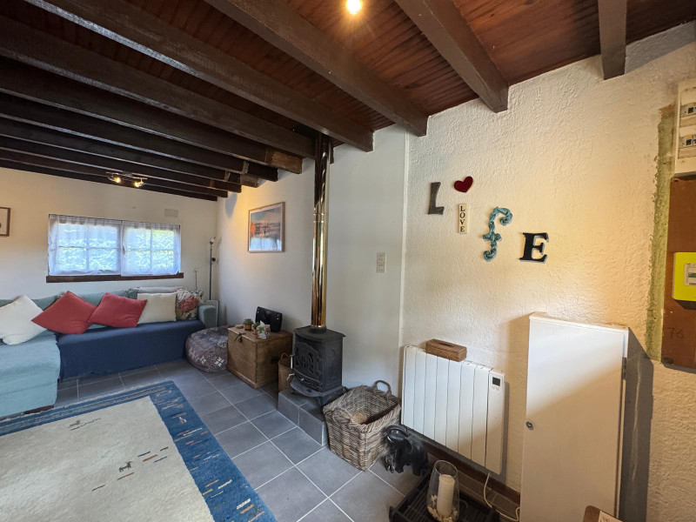
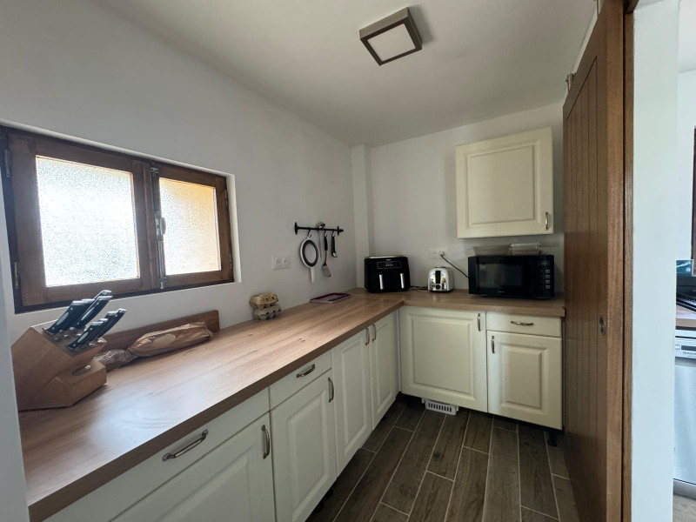
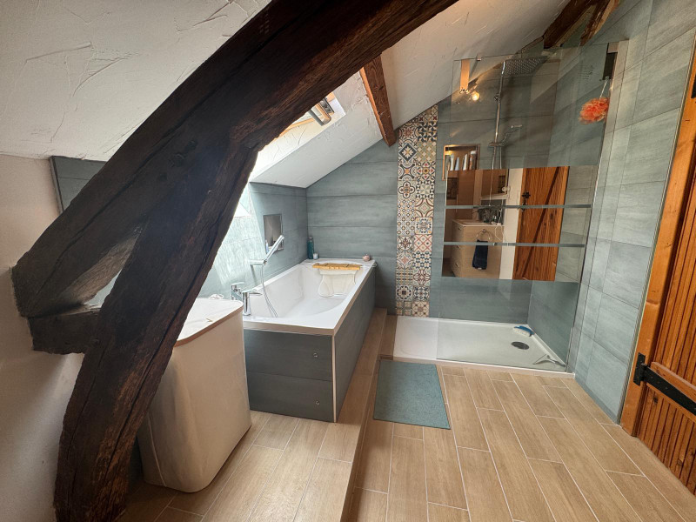
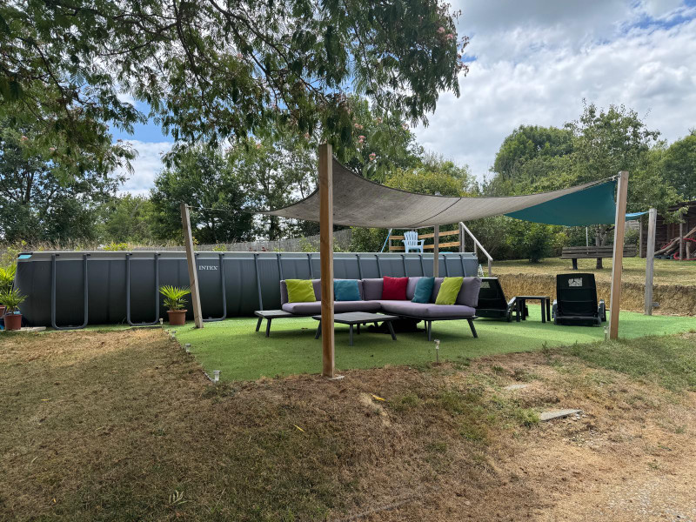
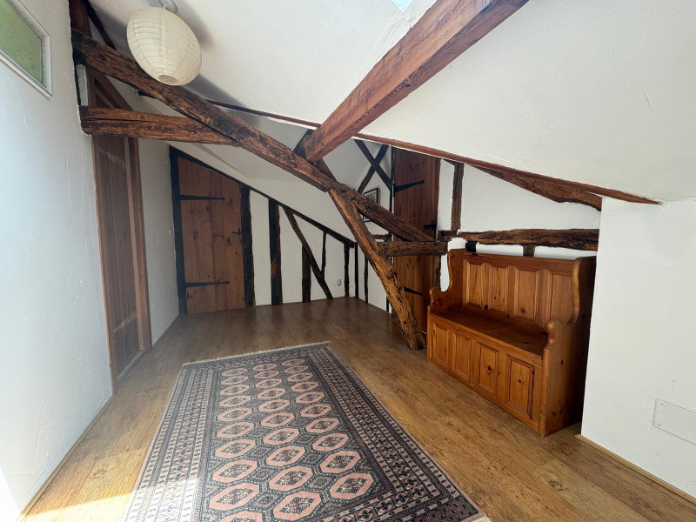
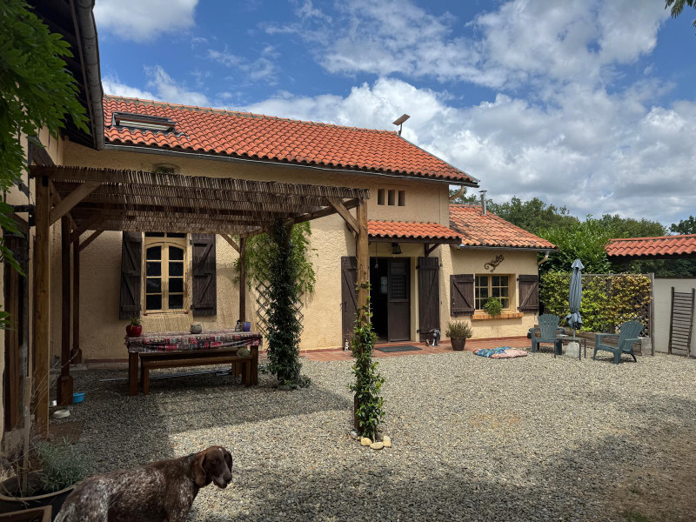
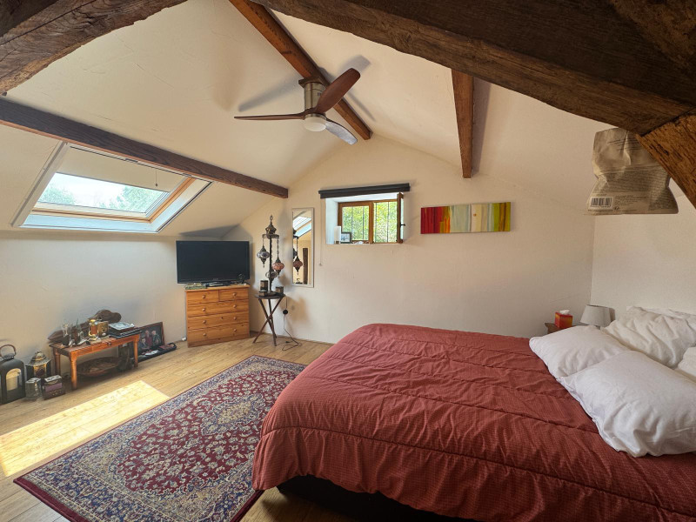






















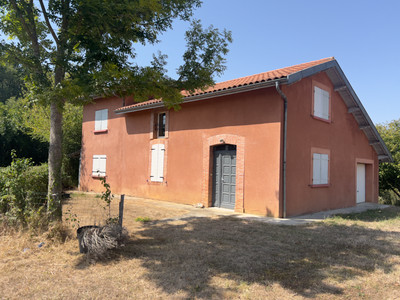
 Ref. : A38459GT65
|
Ref. : A38459GT65
| 