8 rooms
- 5 Beds
- 2 Baths
| Floor 341m²
| Ext 3,875m²
€530,000
- £466,559**
8 rooms
- 5 Beds
- 2 Baths
| Floor 341m²
| Ext 3,875m²
Beautiful estate with 5 bedrooms and large outbuildings with no close neighbours. 10mn from Barbezieux
Nestled in the south of the Charente region, this charming estate offers an idyllic setting with no neighbors in the heart of the countryside, yet remains close to all amenities.
Just 10 minutes from Barbezieux, where you'll find all shops, doctors, schools, and much more; 35 minutes from Angoulême and its TGV train station and 1 hour from Bordeaux and its international airport. Not forgetting the grocery store/restaurant and bar located in Condéon, just 4 minutes away.
Access is via a dovecote opening onto an inner courtyard with a carport for 3 cars, large outbuildings totaling 390m², and a 340m² house with its enclosed, landscaped garden.
The ground floor comprises a large entrance hall, a living room, a dining room, a kitchen and utility room, a bedroom, and a toilet. Upstairs, a landing leads to four bedrooms, a bathroom, a shower room, a toilet, and a closet.
There are numerous outbuildings: a barn, stables, a cellar, and a lean-to, offering ample space for all your projects.
The garden, filled with flowers and mature trees, offers beautiful views of the surrounding countryside.
For nature lovers seeking peace and tranquility, this property is a true haven of peace.
About the Charente region
Nestled in the heart of one of the most authentic and unspoiled regions of Southwest France, the Charente countryside captivates with its gentle way of life, its bucolic rolling landscapes, its lively farmers' markets, its charming villages, and its rich heritage. Here, time seems to stand still, providing an ideal setting to recharge in nature while enjoying a region renowned for its cultural richness and gastronomic excellence.
More photos and floor plans are available upon request.
Please find below a more detailed description.
TECHNICAL INFORMATION
DPE D (Energy efficiency rating)
Double glazing on all openings. Tilt-and-turn windows.
Central heating : Air/water heat pump - an open fireplace in the living room and an wood insert the dining room. Wood-burning stove in the kitchen
Thermodynamic water heater
Compliant septic tank
Fiber
Linky
PROPERTY
GROUND FLOOR
Entrance hall - 29m² with stone walls and tiled floor
Living room - 31m² with open fireplace
Dining room - 34m² with wood insert fireplace
Fitted kitchen - 34m² with wood-burning stove and tiled floor
Bedroom 1 - 24m² with fireplace (non-functional), stone walls and tiled floor
WC - 2.4m² with sink
Cupboard - 1.65m²
FIRST FLOOR
Landing - 30m²
Cupboard - 4m²
Bathroom - 5m² with bathtub, sink, and bidet
Bedroom 2 - 22m²
Bedroom 3 - 37m²
Bathroom - 12m² with bathtub, 2 sinks, bidet, and cupboards
Bedroom 4 - 28m²
Bedroom 5 - 26m²
Toilet - 3m²
OUTBUILDINGS
Carport - 58m² - 3 cars
Outbuilding - 65m² concrete floor
Barn - 72m² earth floor
Stable 1 - 47m² earth floor
Stable 2 - 41m² earth floor
Stable - 43m² earth floor
Cellar - 16m² concrete floor
Lean-to - 26m²
Well
------
Information about risks to which this property is exposed is available on the Géorisques website : https://www.georisques.gouv.fr
[Read the complete description]














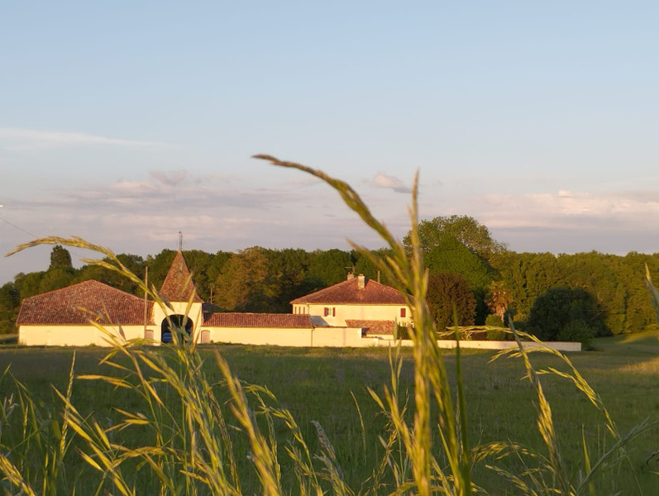
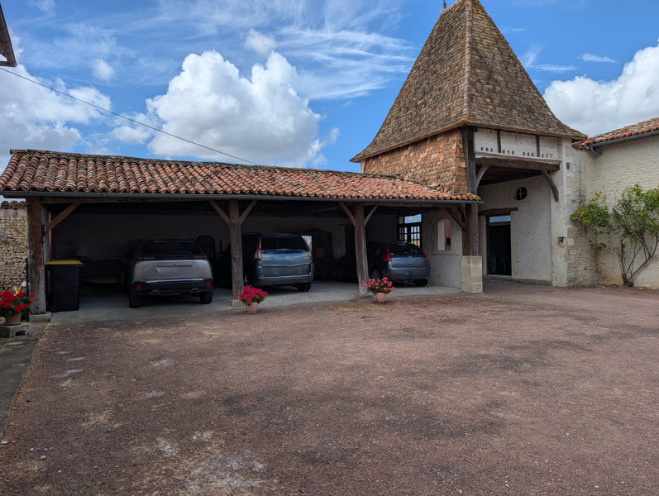
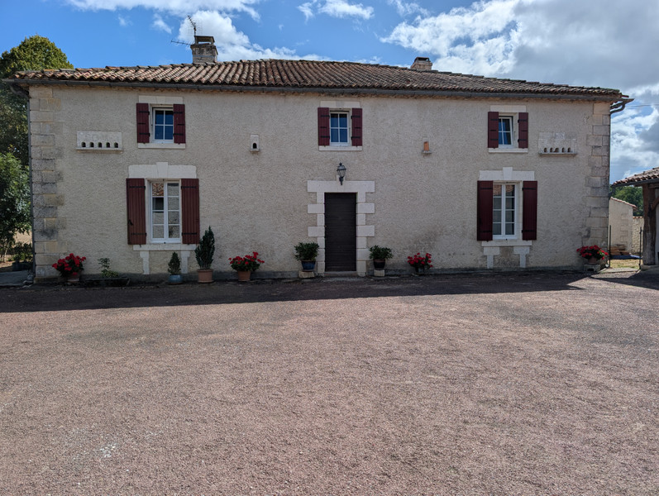
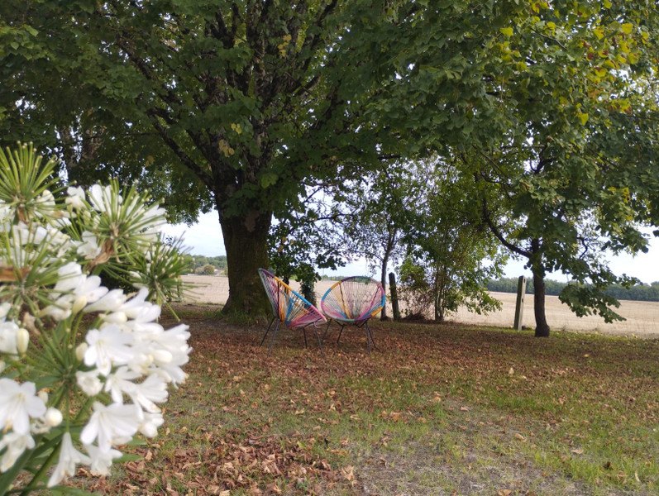
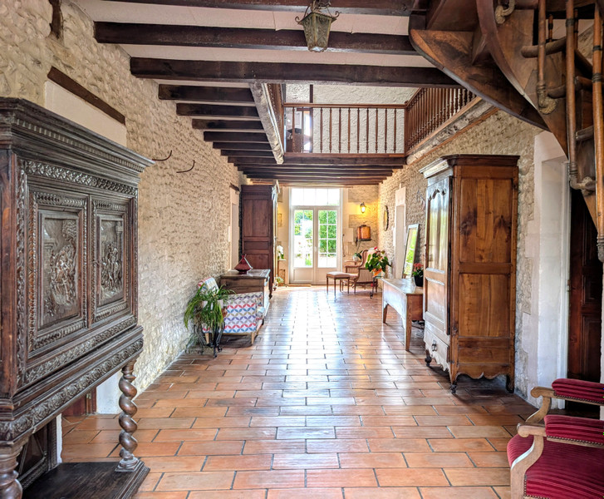
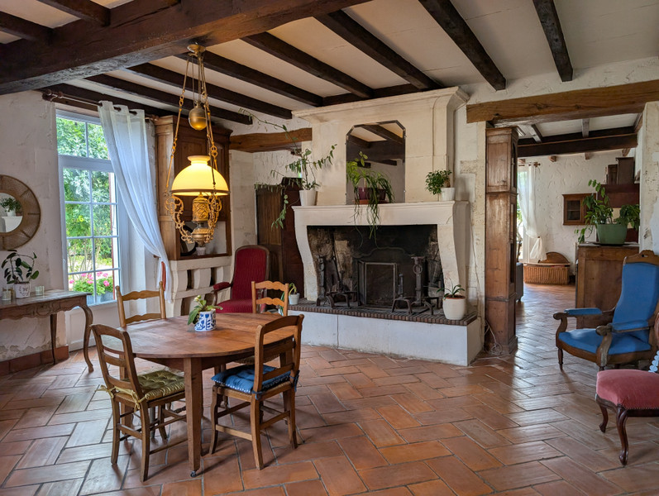
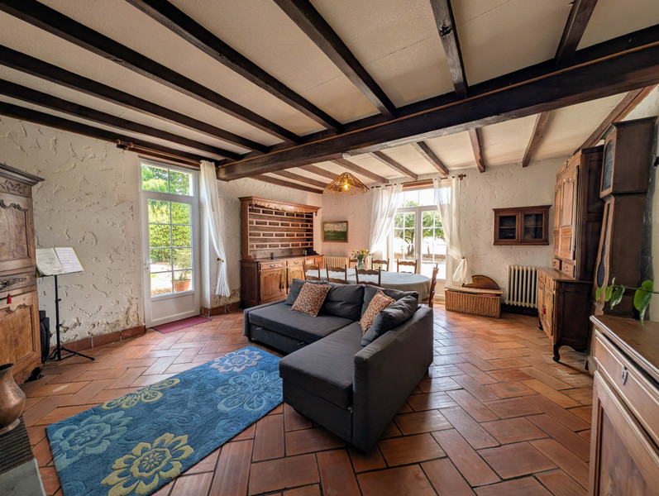
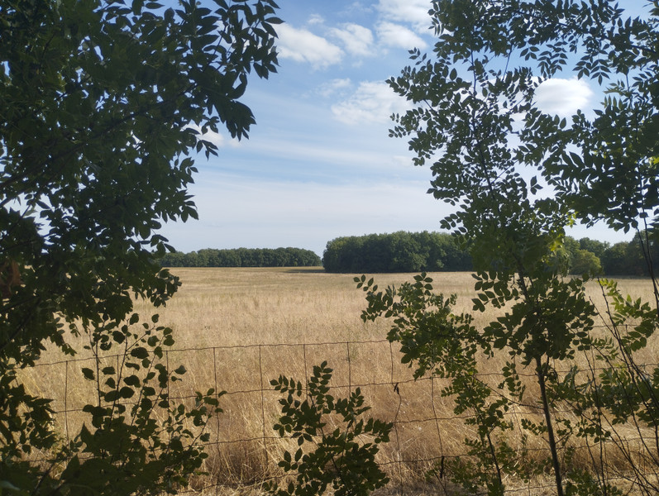
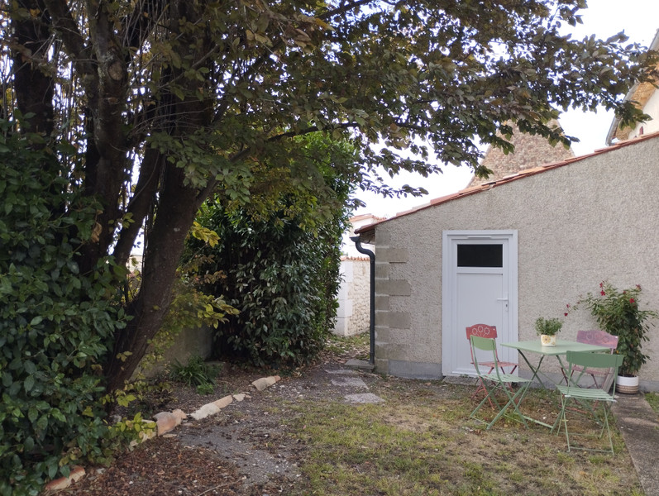
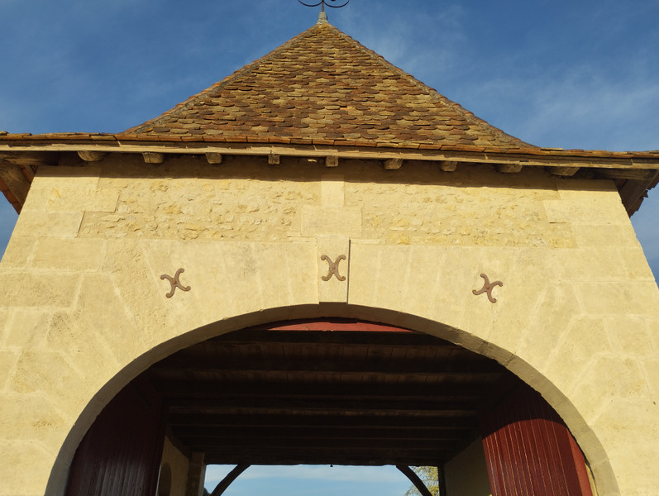























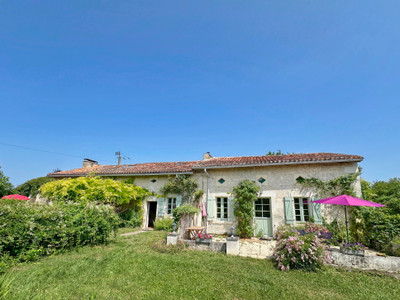
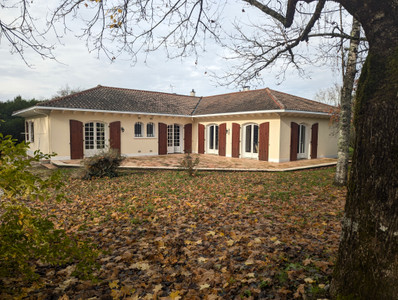
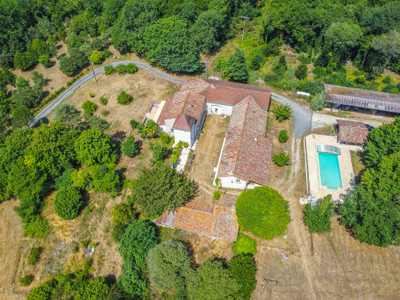
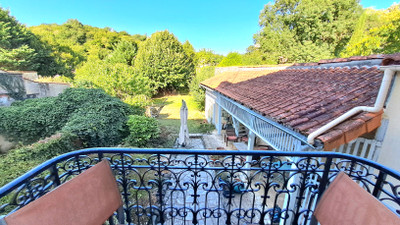
 Ref. : A39764REM16
|
Ref. : A39764REM16
|