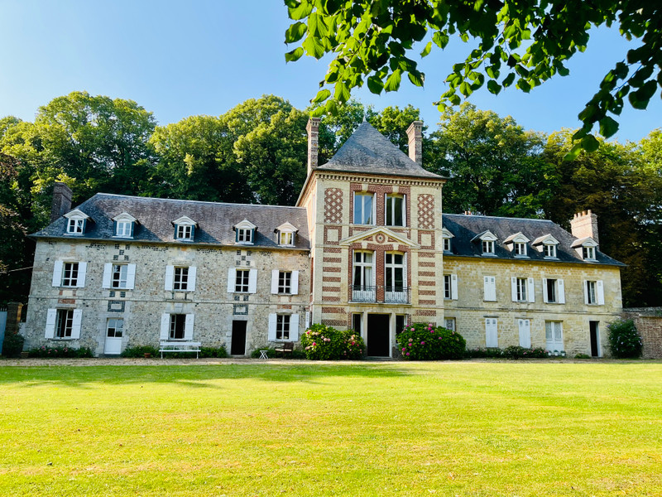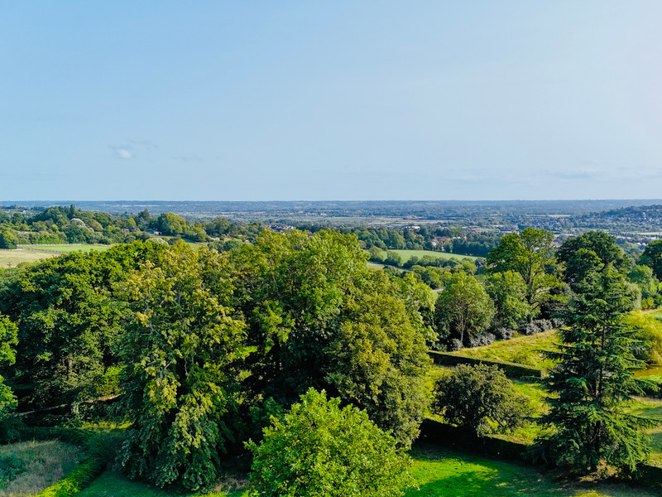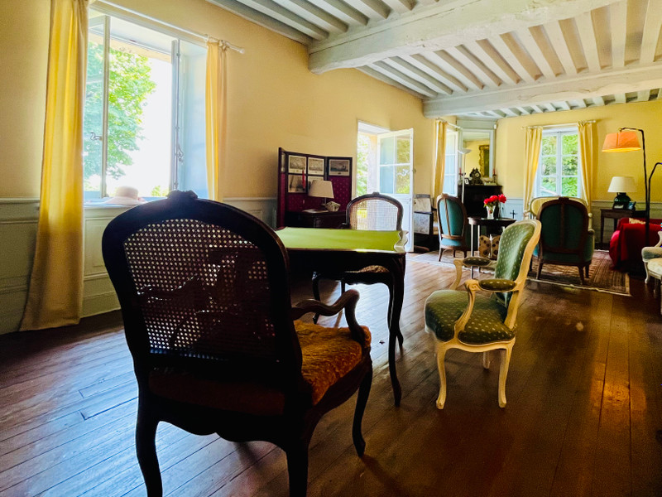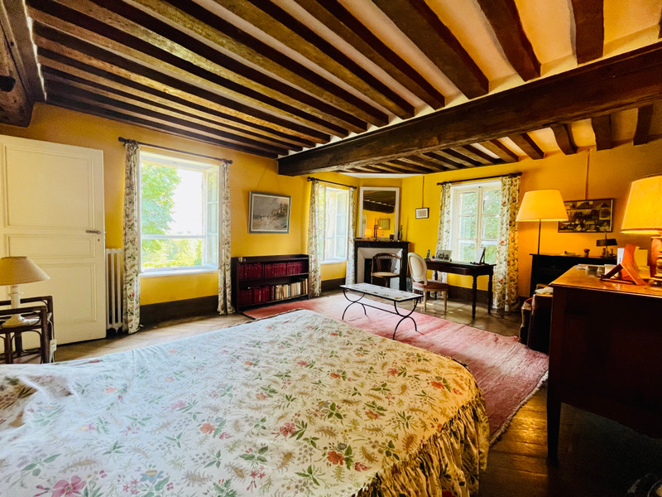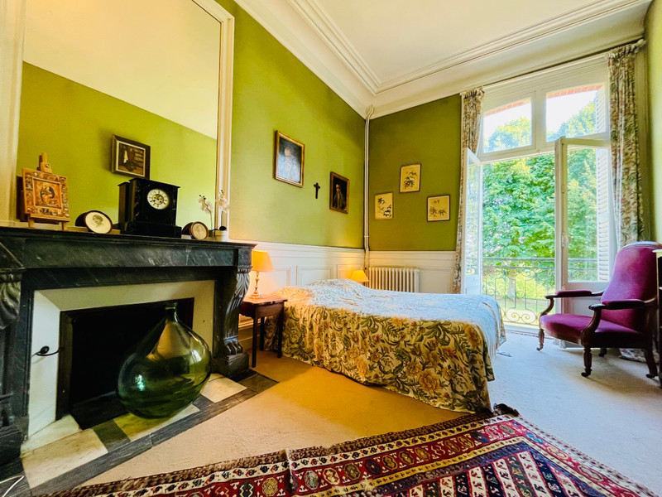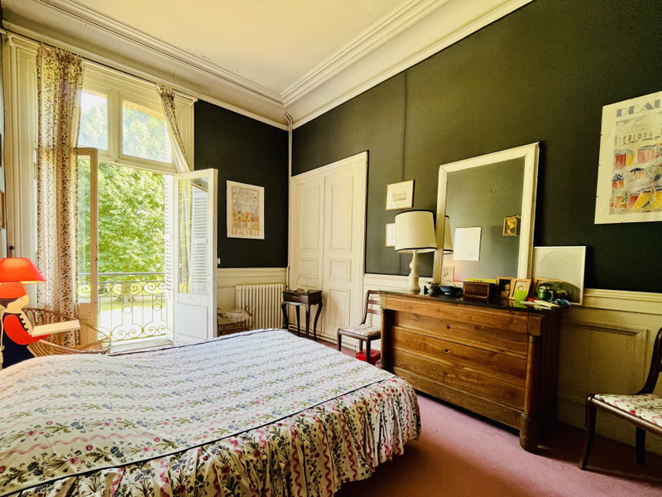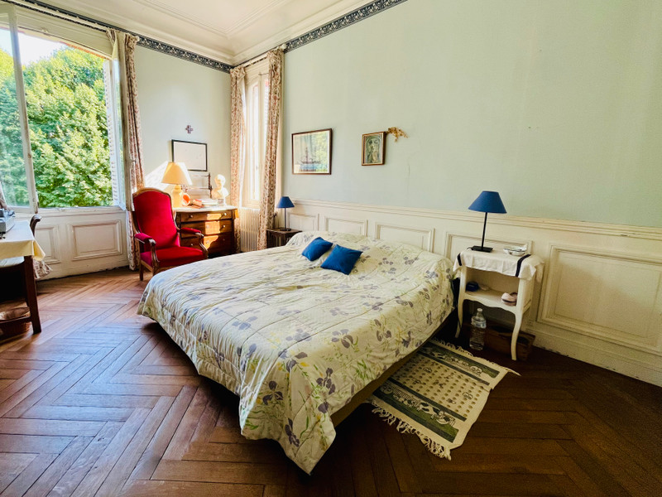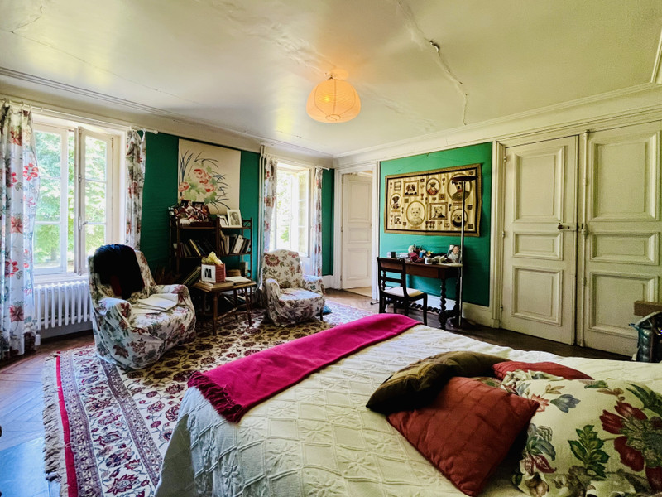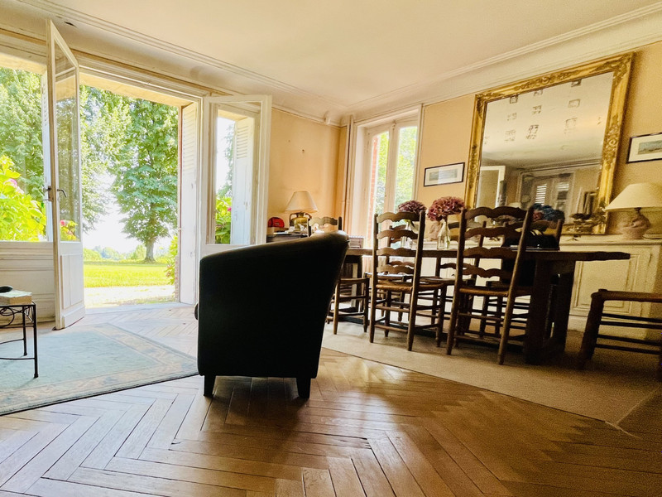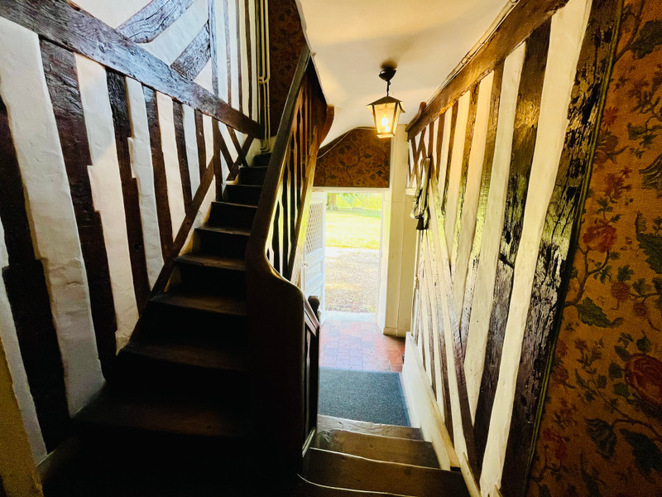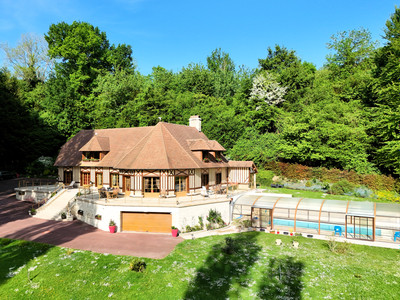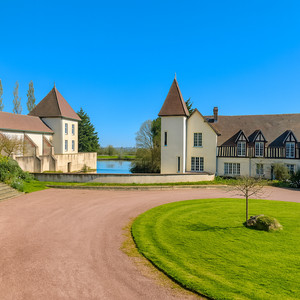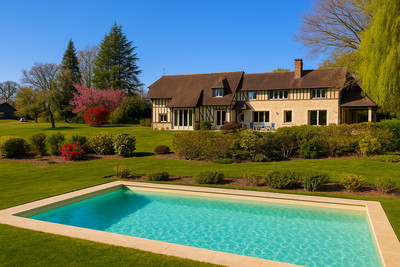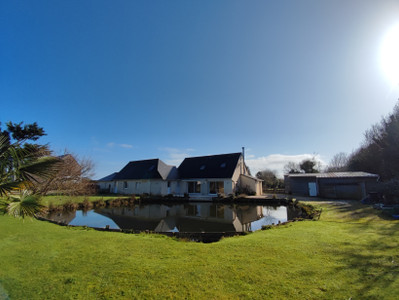14 rooms
- 12 Beds
- 5 Baths
| Floor 419m²
| Ext 18,633m²
€1,800,000
- £1,570,680**
14 rooms
- 12 Beds
- 5 Baths
| Floor 419m²
| Ext 18,633m²
€1,800,000
- £1,570,680**
Elegant Historic Manor Near Trouville on a Heritage Estate with 12 Bedrooms and Panoramic Views
Overlooking the scenic Touques Valley, this refined 19th-century manor sits on the heights of Trouville-sur-Mer, in the heart of Normandy’s exclusive sea side.
Formerly part of the Château d’Aguesseau estate, the 419 m² property boasts 12 bedrooms across two elegant stone wings and a stately central brick pavilion.
Surrounded by 1.8 hectares of landscaped parkland with century-old trees and a linden-lined avenue, this rare heritage property is part of a classified site preserving the charm and tranquility of the hilly countryside.
Perfect as a family estate or luxury retreat, it offers peace, space, and timeless character just 2 km from Trouville’s beaches, 5 km from Deauville Airport, and 15 km from the A13 motorway to Paris.
A unique opportunity to own a prestigious manor with sea proximity in one of Normandy’s most sought-after locations.
Located at the gateway to Trouville-sur-Mer, this elegant manor sits high above the Touques Valley, offering breathtaking panoramic views. Nestled within a listed 1.8-hectare estate in Normandy’s renowned Côte Fleurie, the property enjoys an exceptional natural and historic setting.
Originally part of the château d’Aguesseau estate, this 419 m² family home comprises 12 bedrooms, arranged across two beautifully crafted stone wings flanking a central brick pavilion. The layout is as follows:
Ground Floor:
- West entrance (6.1 m²) with traditional terracotta floor tiles, vestibule with original wooden staircase leading to upper floors (separate WC on mezzanine),
- Living room (39 m²) with parquet flooring, wood paneling, and open fireplace,
- Dining room (31.7 m²) with herringbone parquet floors,
- Separate kitchen (11.3 m²) with terracotta flooring, pantry (5.7 m²),
- Second entrance (5.7 m²) with wooden staircase, separate WC with hand basin, hallway,
- Utility kitchen (21.1 m²), laundry room (10.4 m²) with stone floor and sink, storage room and built-in cupboard.
First Floor:
- West Wing: Landing and hallway leading to a master suite with bedroom (22.6 m²) featuring herringbone parquet, dressing room, bathroom (12 m²) with parquet, shower, vanity, and WC; additional bedroom (7.7 m²),
- Central Pavilion: Hallway leading to two bedrooms (15.3 m² each),
- East Wing: Landing and hallway leading to washroom (5.3 m²) with basin and bidet, bedroom (20.5 m²) with built-in wardrobe and herringbone parquet, ensuite bathroom (5.7 m²) with tiled floor, bathtub, double vanity, and WC.
Second Floor:
- West Wing: Three bedrooms (20.8 m², 8 m², 9.8 m²), hallway and shower room (3.5 m²),
- Central Pavilion: Bathroom (8.6 m²) with bathtub, vanity, and storage, hallway, two bedrooms (16 m² and 11.7 m²) with herringbone parquet,
- East Wing: Landing leading to shower room with WC (6.63 m²), storage room, two bedrooms (14.9 m² and 8.6 m²).
All bedrooms enjoy beautiful views over the surrounding park.
Additional Features:
Basement with boiler room (oil-fired central heating),
Attached brick outbuilding with woodshed and storage,
Enclosed garage and garden shed.
The magnificent 1.86-hectare park features a linden-lined avenue, a variety of century-old trees, and a small pond. As part of a protected estate, the setting reflects the unspoiled, picturesque charm of the hilly Pays d'Auge.
------
Information about risks to which this property is exposed is available on the Géorisques website : https://www.georisques.gouv.fr
[Read the complete description]














