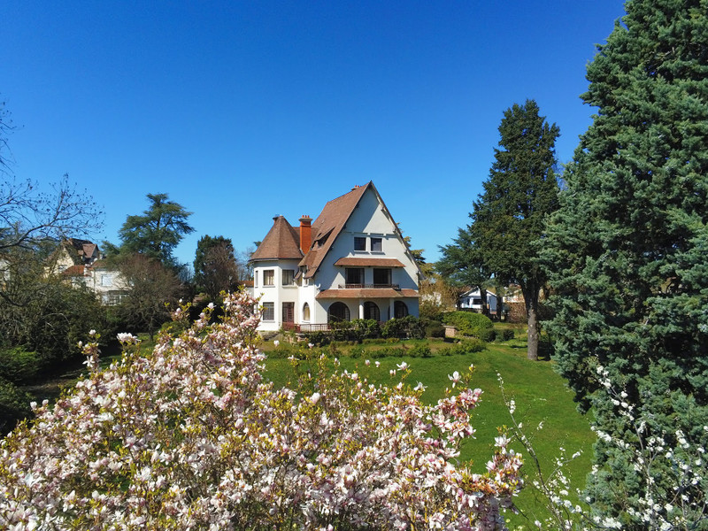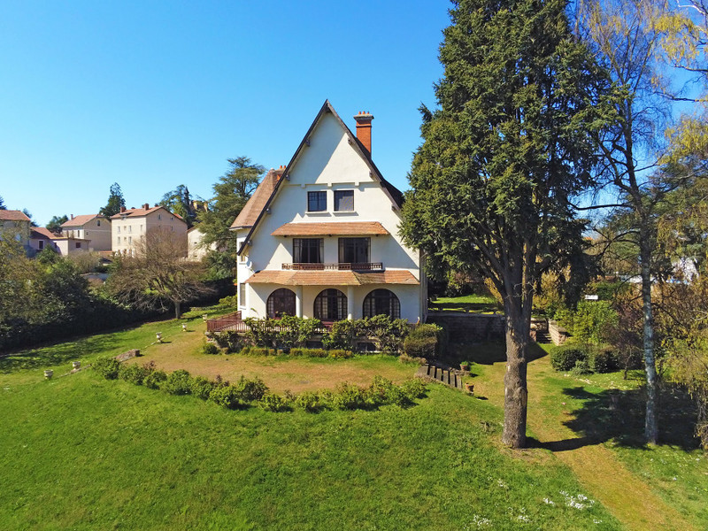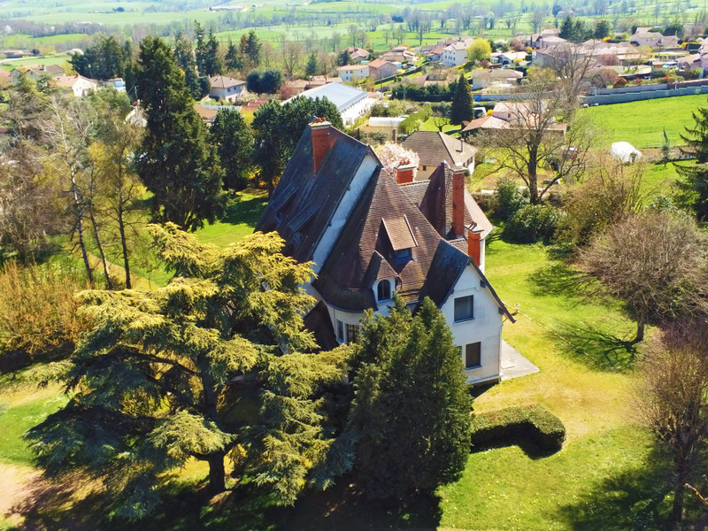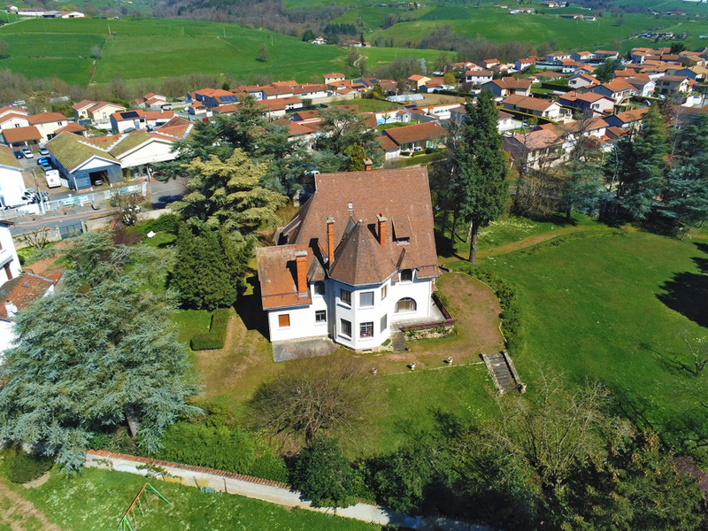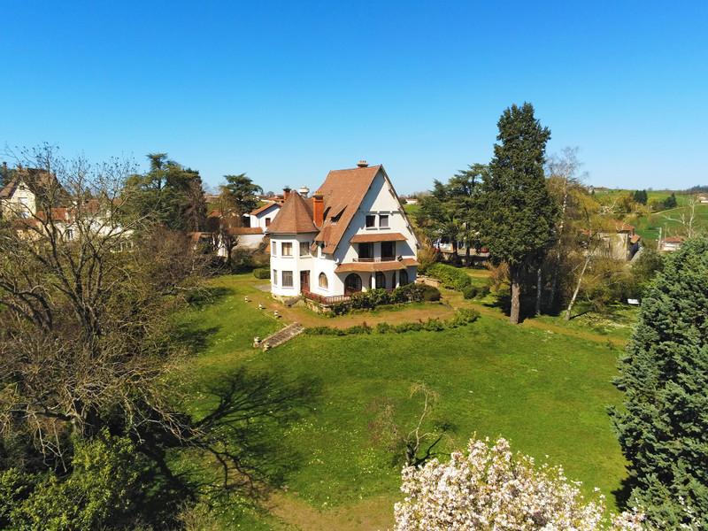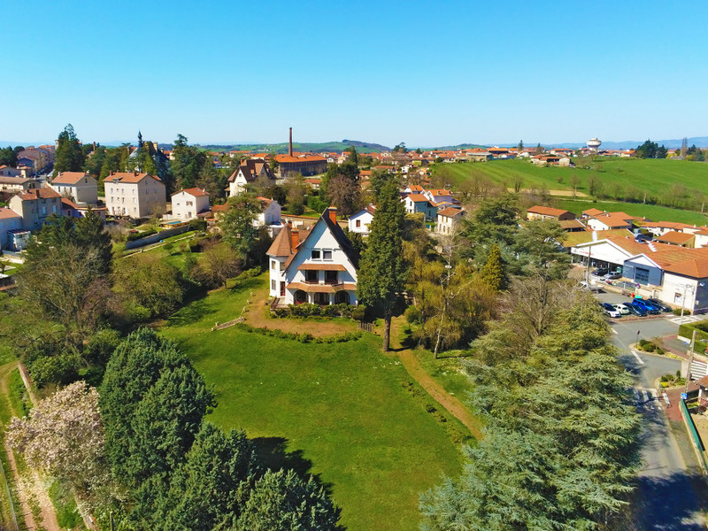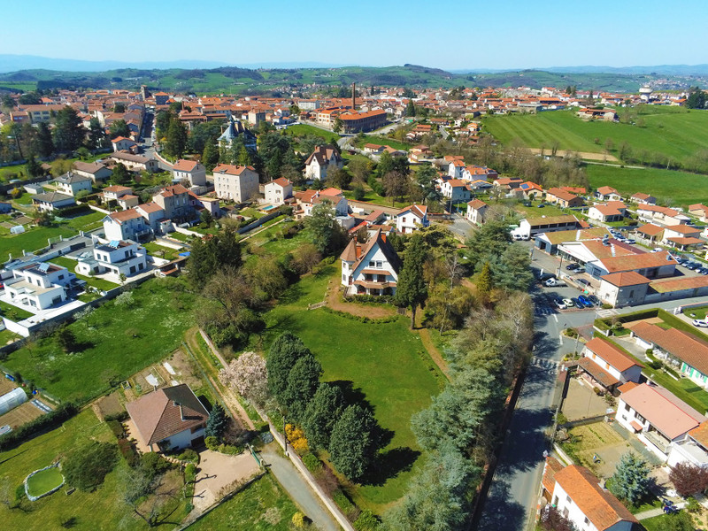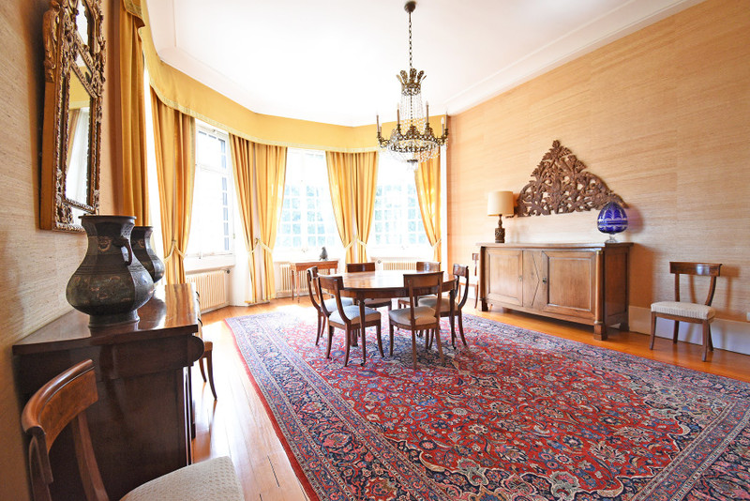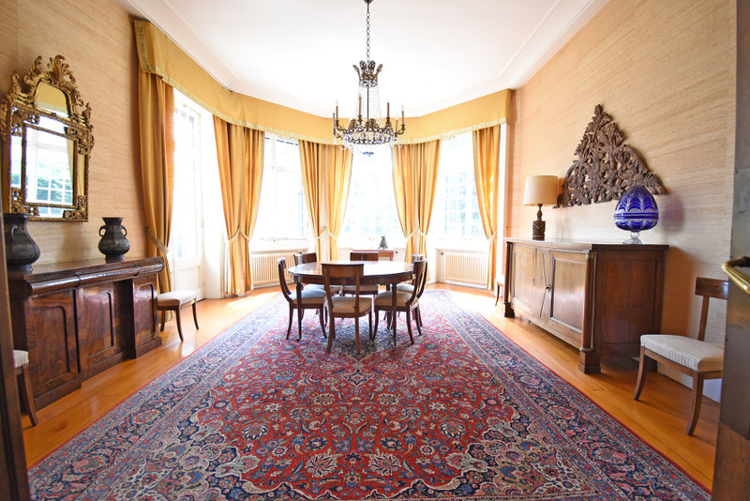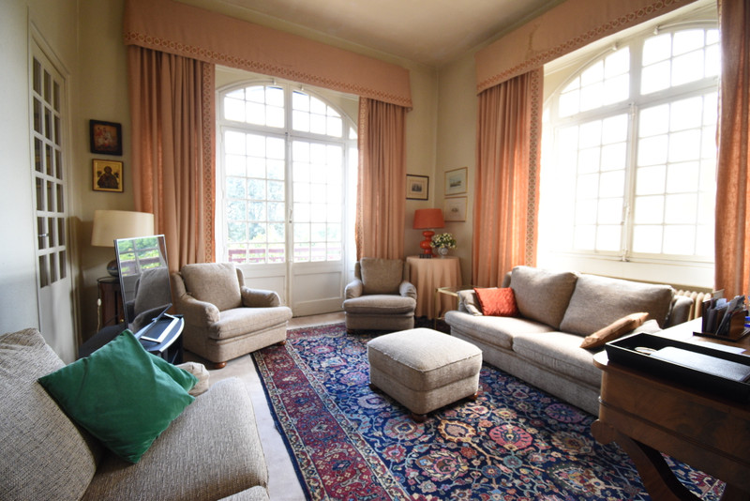16 rooms
- 6 Beds
- 3 Baths
| Floor 450m²
| Ext 6,950m²
€790,000
- £686,589**
16 rooms
- 6 Beds
- 3 Baths
| Floor 450m²
| Ext 6,950m²
Stunning Bourgeois Résidence 450m2 for sale in Chazelles-sur-Lyon with 16 rooms on 6950m2 of landscaped garden
Composition:
A bourgeois house built in 1939, with a full basement and 3 livable levels.
The house, spread over 3 levels and with a living area of approximately 450 m², is composed as
follows:
- Ground floor: Entrance hall, large hallway, stone staircase leading to the upper floors, dining
room, living room, small sitting room, fully equipped kitchen, pantry, and a toilet.
- 1st floor: Hall, laundry room, 3 bedrooms (one with an en-suite shower room), office, dressing
room, shower room, and a toilet.
- 2nd floor: 3 bedrooms (one with a bathroom), an attic to be converted.
- Basement: Garage, storage room, laundry (vintage washroom), boiler room, cellar, annex, and a
curing room.
Exterior
Set on a plot of 6950 m², with wooded areas, trees, and flowerbeds...
1 well.
Altitude
The town is situated at an average altitude of 600 meters.
This characteristic bourgeois residence from 1939, originally called La Talonnière, blends elegance and history, earning its place among the town’s notable landmarks.
Its garden, also classified as remarkable, stretches across a 6,950 m² plot, offering a true haven of greenery in the very heart of Chazelles-sur-Lyon.
It is undeniably part of Chazelles’ heritage as it was once the home of a hatmaker patron:
Georges Fléchet, grandson of Gabriel Fléchet, whose name would later become the sole historic brand of French hatmaking.
With approximately 450 m² of living space, this property is spread over three levels and includes a full basement.
Naturally, it boasts generous volumes and spaces full of character.
Upon entering, you are welcomed by a grand hall (featuring a stunning ceiling!) that leads to the main living areas:
an elegant dining room, two bright lounges, and a fully equipped kitchen.
Upstairs, you’ll find six comfortable bedrooms, perfect for hosting family and
friends, along with three bathrooms, several toilets, an office, a laundry room, and a walk-in closet.
The top floor features an attic that can be converted according to your preferences, with its vaulted concrete roof structure sure to
impress.
The full basement is a considerable asset, including a large garage, storage space, a laundry room (with an original washbasin), a boiler room, a wine cellar, an annex, and even a salting room.
Outdoors, the landscaped garden is a true haven of peace, divided into several charming areas: a rose garden, a wooded section, flowering zones, a large grassy area perfect for planting your own creations, and a stone well that adds an authentic and practical touch.
Built entirely of concrete using high-quality materials, the house has stood the test of time without losing its charm.
Its original state makes it a true testament to the 1930s, perfectly livable today, while also leaving room for some work to optimize energy efficiency and
refresh certain rooms.
Located just a short walk from the town center, it combines tranquility with convenient access to local amenities.
A unique property, rare on the market, ideal for lovers of history, authenticity, and wide-open spaces.
While not officially a castle, this house is commonly referred to as one of Chazelles’ castles.
You’ll quickly understand its popularity and its deep roots in local history
------
Information about risks to which this property is exposed is available on the Géorisques website : https://www.georisques.gouv.fr
[Read the complete description]














