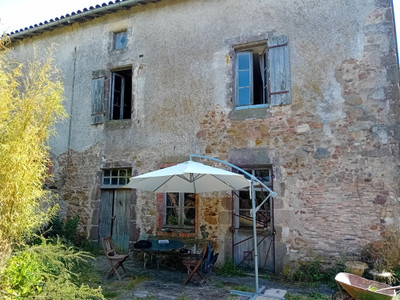30 rooms
- 20 Beds
- 8 Baths
| Floor 887m²
| Ext 104,687m²
€638,000
- £556,719**
30 rooms
- 20 Beds
- 8 Baths
| Floor 887m²
| Ext 104,687m²
FOR SALE – CHARACTER ESTATE WITH HUNTING LODGE, SECONDARY HOUSES, OUTBUILDINGS AND OVER 10 HECTARES OF LAND
For sale in AUBIGNÉ (79110), on the edge of the Chef-Boutonne forest, a remarkable former 334 m² hunting lodge to renovate, with period outbuildings, several secondary houses (some habitable, others to renovate), barns, stables, and over 10 hectares of land (meadows, paddocks, walled garden).
The estate includes:
A spacious main residence (6 bedrooms, 3 lounges, 3 bathrooms)
An independent old house with greenhouse
A habitable stone house with enclosed garden
A renovation complex with two attached houses and barn
One additional house under loan-for-use agreement until August 2025
Numerous outbuildings: stables, former forge, tack rooms, garages…
9.4 hectares of land: natural pastures and enclosed gardens
Ideal for tourism, equestrian retreat, gîtes or large family estate project.
A unique real estate complex with major potential
Set in a peaceful, preserved natural environment at the edge of the Chef-Boutonne forest, this exceptional property includes a former stone hunting lodge, several houses (some to renovate, one habitable), barns, stables, and over 10 hectares of land. A rare opportunity for a residential, touristic, equestrian or agricultural project.
1. Main building – Former hunting lodge (334 m² to renovate)
Charm, space, authenticity.
Ground floor:
Entrance: 9 m²
Second entrance with stone floor and staircase: 10 m²
Two reception rooms: 32 m² and 17.5 m²
Lounge: 26 m²
Kitchens: 14 m² and 23 m²
Utility room: 32 m²
Boiler room: 9 m²
Storage: 7 m²
First floor (two staircases):
Landings: 7 m² and 5 m²
six bedrooms: 26, 19, 17, 15, 15 and 14 m²
Three bathrooms: 10, 9 and 5 m²
The entire building requires renovation but offers large volumes and flexible layouts suitable for a wide variety of projects.
2. Character outbuildings
Independent stone stable: 137 m², with stone floor – ideal for conversion into 7 horse stalls.
Attached tack room, former forge, and various small outbuildings
Second stable: 50 m² with 4 original horse stalls featuring wrought iron doors, feeding troughs and partial tiled walls
Former guard’s house to renovate (independent building)
Other outbuildings: old kennel, storage spaces, garage, covered area
Walled courtyard and garden, with direct access from stables to a 6,800 m² paddock or pasture plot
3. Independent stone house to renovate (91 m²)
Located behind the main house
Includes an attached greenhouse, ideal for plant lovers
Large adjoining barn: 128 m²
Private garden enclosed by stone walls
4. Stone house with enclosed garden (approx. 135 m²)
Ground floor:
Entrance: 9 m²
Kitchen: 10.7 m²
Living room: 35 m²
Bedroom: 16 m²
Bathroom: 4 m²
Separate WC
First floor:
Three bedrooms: 35 m², 24 m², and 11 m²
One bedroom with en-suite shower room and WC
Features:
Oil-fired central heating
Double-glazed windows
Outbuildings:
Attached covered area: 83 m²
Boiler room: 12.5 m²
Fully enclosed yard and garden
Total land area: 1,075 m²
5. Renovation project – Two adjoining houses + barn + garden (7,832 m² total)
House 1 (concrete slab and drains installed):
Three rooms: 49 m², 34 m², and 31 m²
Former kitchen: 17 m²
Shower room: 5.3 m²
WC: 2.2 m²
Convertible attic: 177 m²
Attached garage: 38 m²
Garden and front courtyard
House 2 (attached):
Kitchen: 21 m²
Living room: 18.5 m²
Dining room: 23 m²
Bedroom: 10 m²
Bathroom: 5.5 m²
WC, utility room
Convertible attic: 118 m²
Rear courtyard, 12 m² covered area, 30 m² outbuildings
Small front courtyard
6. Additionally – House under “loan for use”
This house is currently subject to a “prêt à usage” (loan for use). A loan for use is a contract that allows free use of a property.
Ground floor:
Entrance
Kitchen
Dining room
Bedroom
WC
First floor:
Two bedrooms
Shower room
Outbuildings: various outbuildings, courtyard and garden.
------
Information about risks to which this property is exposed is available on the Géorisques website : https://www.georisques.gouv.fr
[Read the complete description]














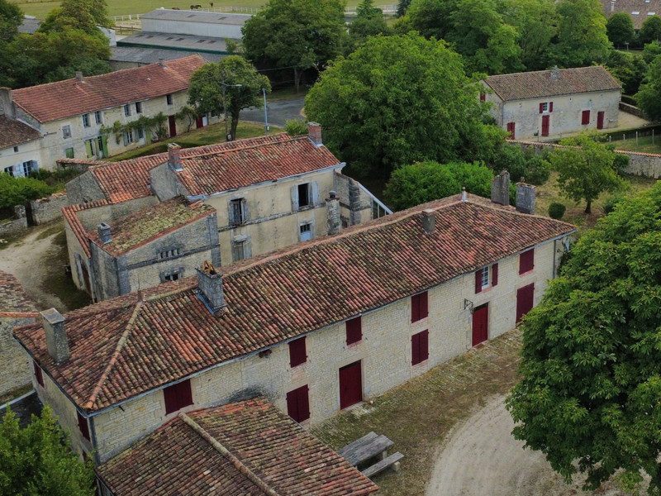
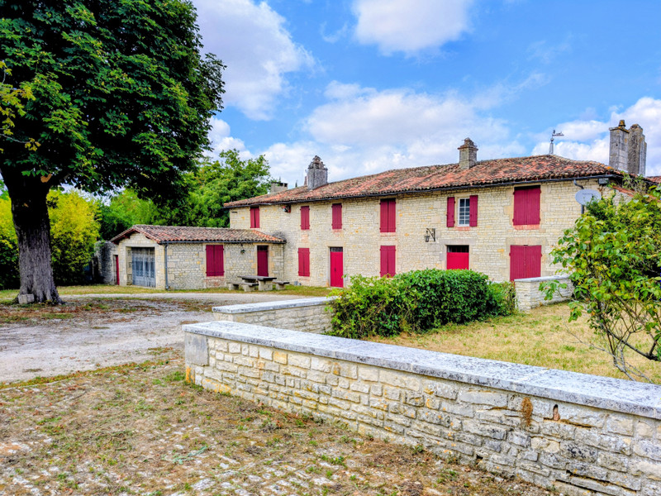
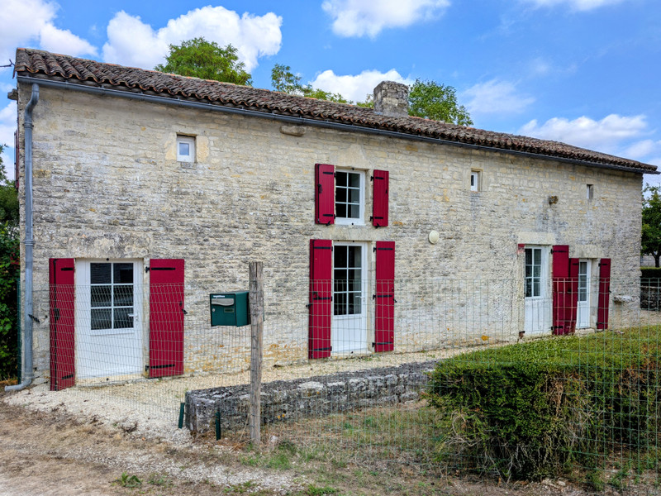
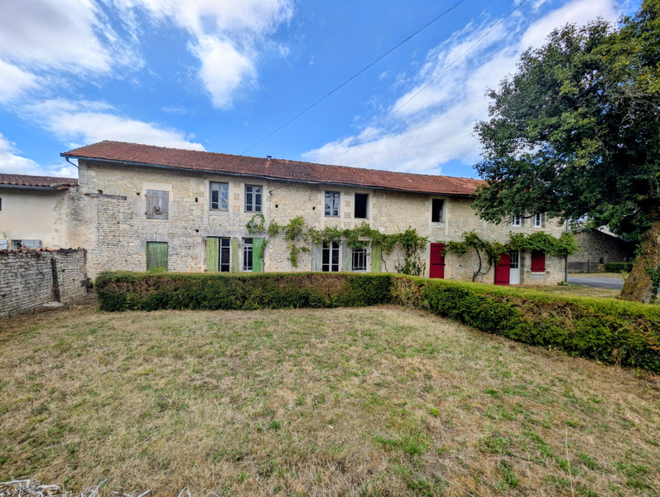
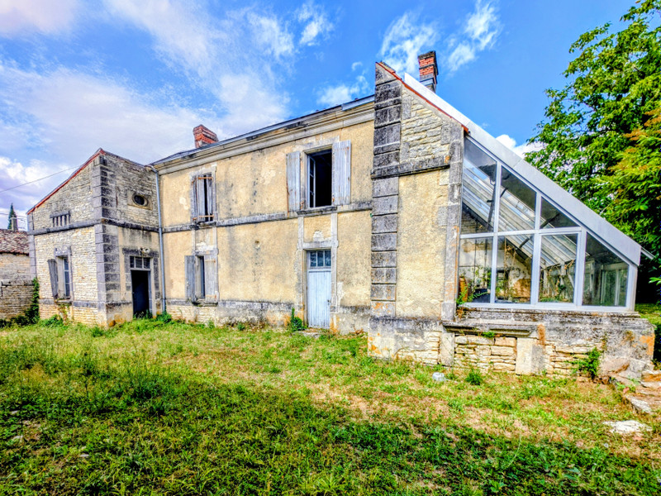
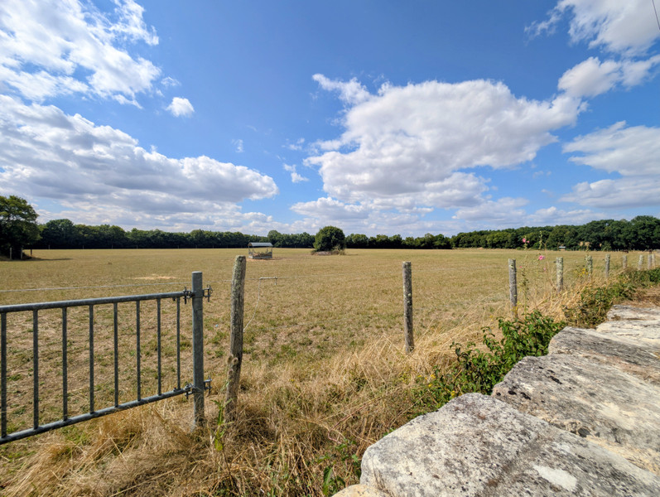
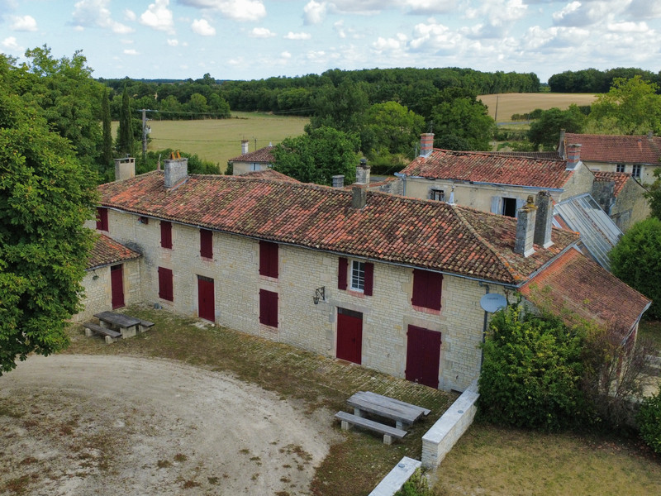
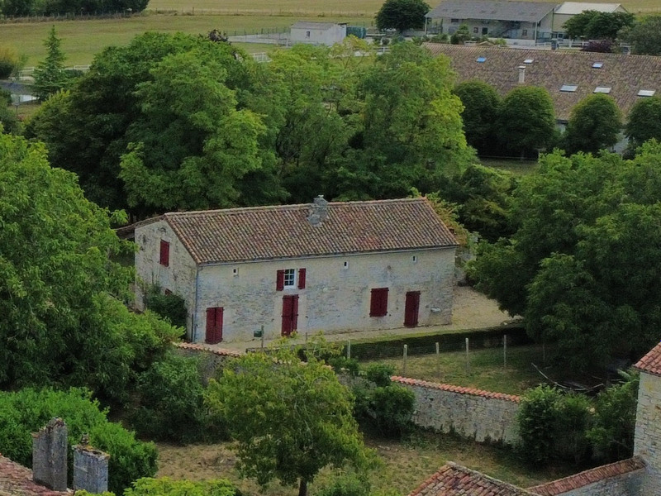
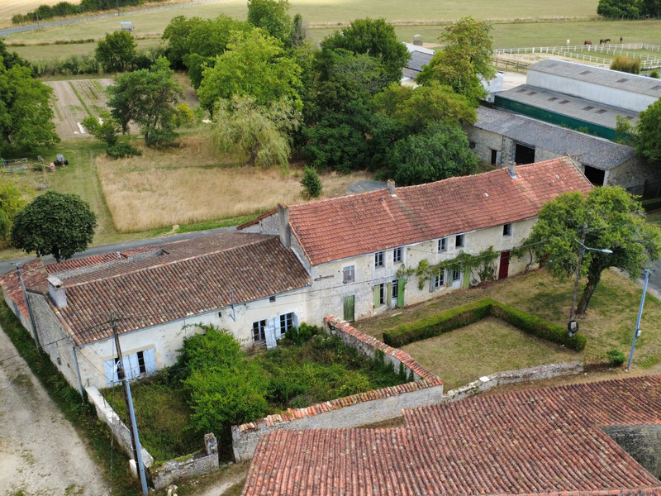
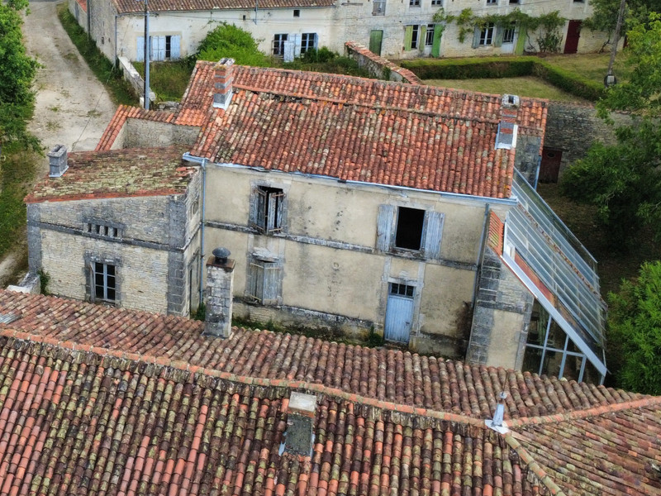























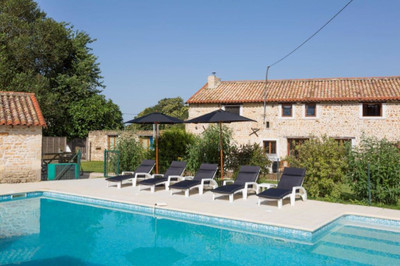
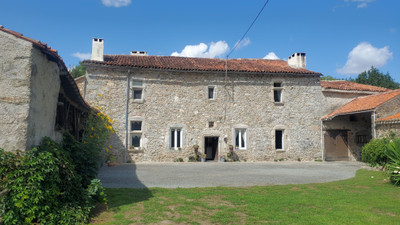
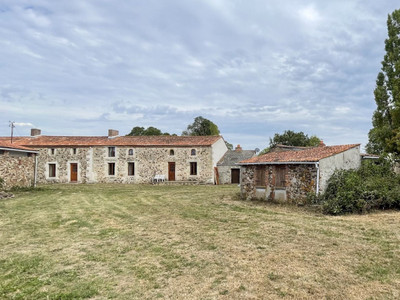
 Ref. : A22836TLO79
|
Ref. : A22836TLO79
| 