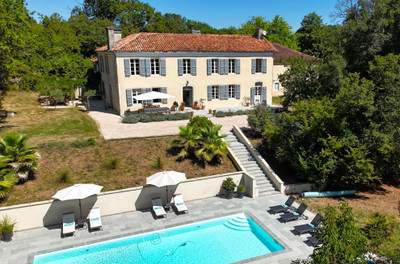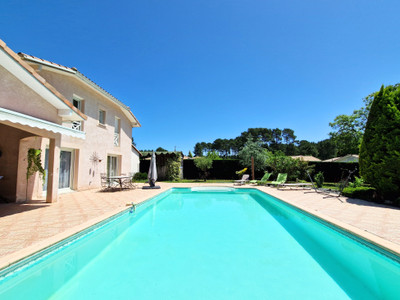10 rooms
- 7 Beds
- 3 Baths
| Floor 220m²
| Ext 10,500m²
€674,000
- £586,987**
10 rooms
- 7 Beds
- 3 Baths
| Floor 220m²
| Ext 10,500m²
Authentic 19th-century farmhouse with gîte potential – 25 minutes from Biarritz and the ocean - Quiet area
Charming 19th-century farmhouse in a peaceful village between Bayonne and the beaches, set on over 1 hectare in a dominant position.
This rare property includes two houses, each with private outdoor space, that can be joined or used separately—ideal for a gîte, family home or rental project.
The main house (approx. 120 m²), fully renovated, offers a spacious living room with wood stove, open kitchen, south-facing terrace, 4 bedrooms including one en suite on the ground floor, and a bathroom upstairs.
The second house (approx. 100 m²), in good condition, features an open living area and 4 rooms to redesign as you wish.
Panoramic views, terraces, mature trees, outbuildings, parking.
Less than 30 min from Biarritz and the ocean, 20 min from Bayonne, and close to all amenities.
A unique opportunity combining authenticity, nature and potential.
Located in the peaceful countryside of Seignanx, on the heights of the charming village of Biaudos between the Landes and the Basque Country, this beautifully preserved 19th-century farmhouse offers the perfect blend of rustic charm, comfort, and opportunity. Just 25 minutes from Biarritz and the Atlantic beaches, it enjoys a dominant position with sweeping views over the surrounding landscape.
Set on more than one hectare of partially wooded land, the property features two independent houses with the possibility of combining or reconfiguring them to suit your needs—whether for a tourism business, intergenerational living, professional activity, or a large family home.
The main house, fully renovated, offers approximately 120 m² of living space.
On the ground floor:
A spacious and welcoming 45 m² open-plan living room with a wood-burning stove and fitted kitchen
A bright bedroom opening onto a south-facing terrace
A modern Italian-style shower room and a separate toilet
Upstairs, a large landing with a skylight leads to:
A beautiful 20 m² master bedroom with a fully fitted walk-in closet
Two additional bedrooms (10 m² and 13 m²) with built-in storage
A generous bathroom with twin sinks
A separate WC
Adjoining the house is a 45 m² former garage, ideal for conversion into a guest studio, workshop, or professional space.
The second house, with approx. 100 m² of living space, is in good overall condition and just needs a few personal touches to shine. Mainly on the ground floor, it includes:
A kitchen opening into a large living/dining area
Two bedrooms, a study, a bathroom, and a separate toilet
Upstairs, you'll find:
An additional bedroom, a dressing/storage room with water heater, and partially convertible attic space—ideal for creating more rooms or a home office.
Outside, the property boasts a large parking area, multiple terraces (including one with a brand-new bioclimatic pergola installed in 2024), and lovely open views with no overlooking neighbors. The grounds are ideal for relaxing, gardening, or developing leisure spaces.
Several outbuildings—including a former chicken coop and pig house, now used as a workshop, storage, or shelter—have water and electricity connections and further expand the property's versatility.
Ideally located in a calm and green setting, yet close to amenities in Saint-Martin-de-Seignanx (10 minutes), the A63 and A64 motorways, 20 minutes from Bayonne, 25 minutes from Biarritz and the beaches, and 45 minutes from Spain, this is a truly rare opportunity.
Whether you're looking for a charming main residence, a family estate, or a base for a gîte or hospitality project, this authentic property with remarkable potential is not to be missed.
------
Information about risks to which this property is exposed is available on the Géorisques website : https://www.georisques.gouv.fr
[Read the complete description]














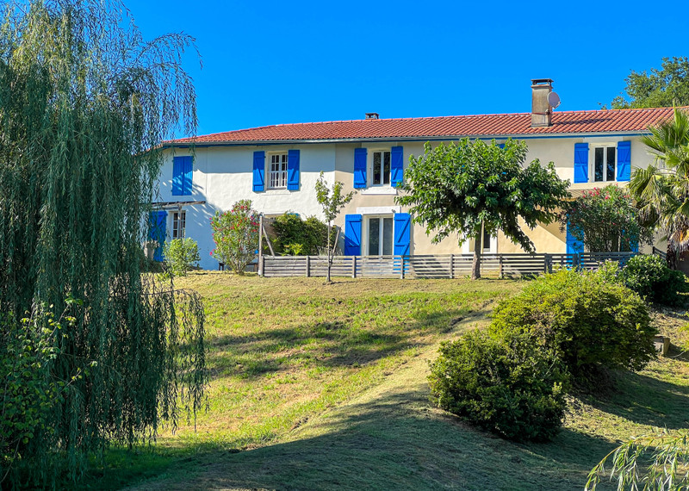
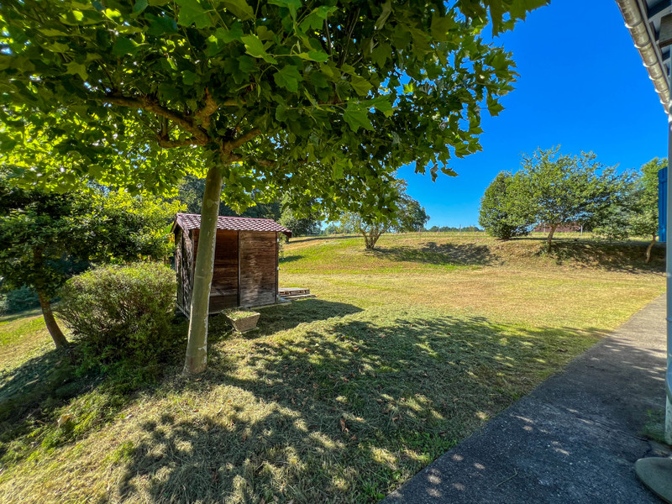
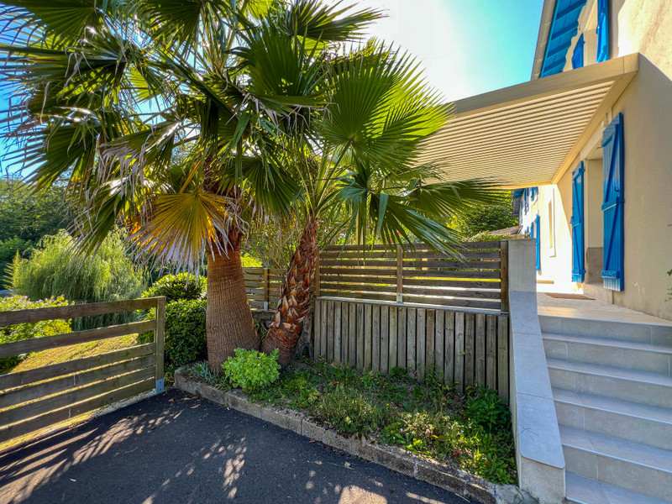
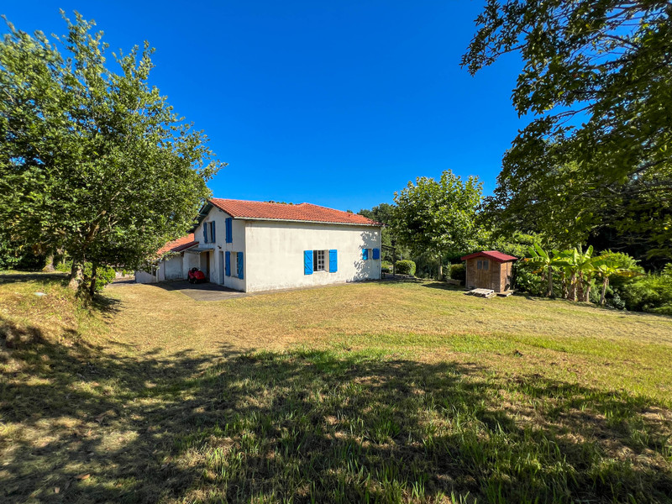
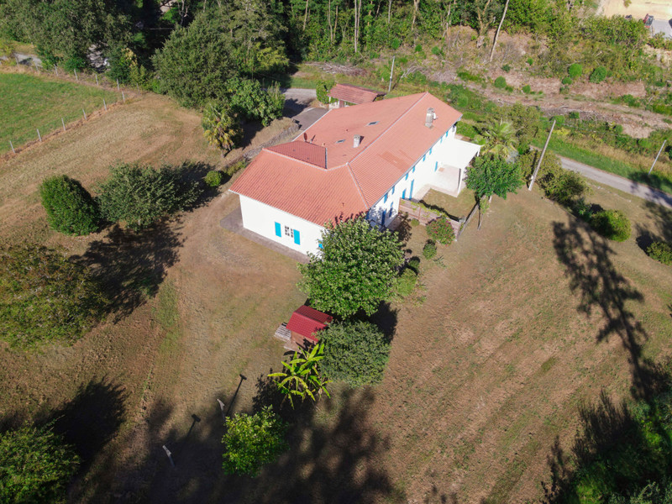
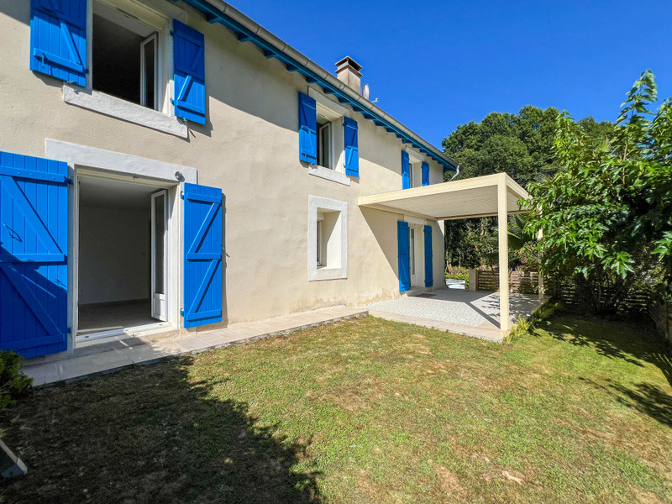
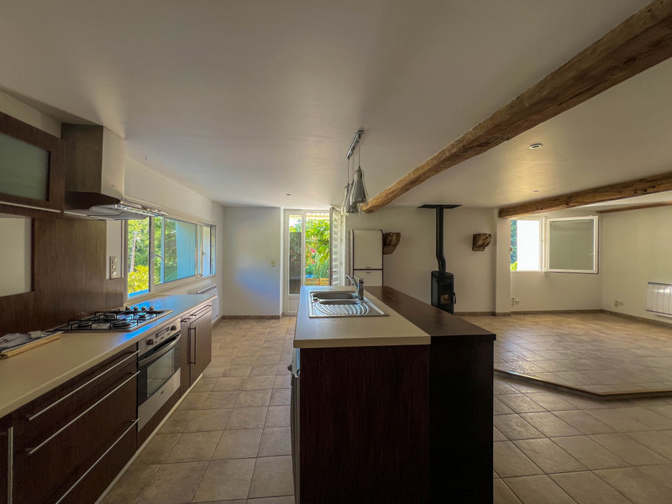
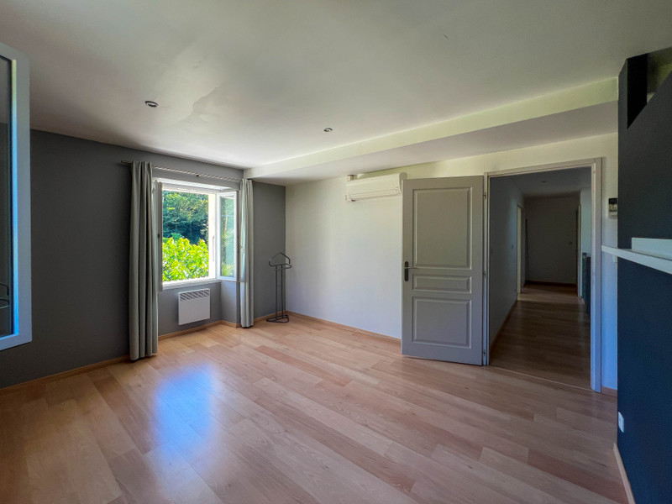
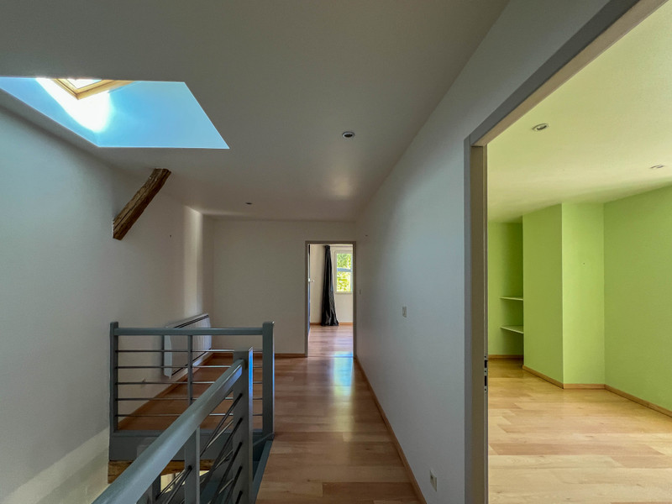
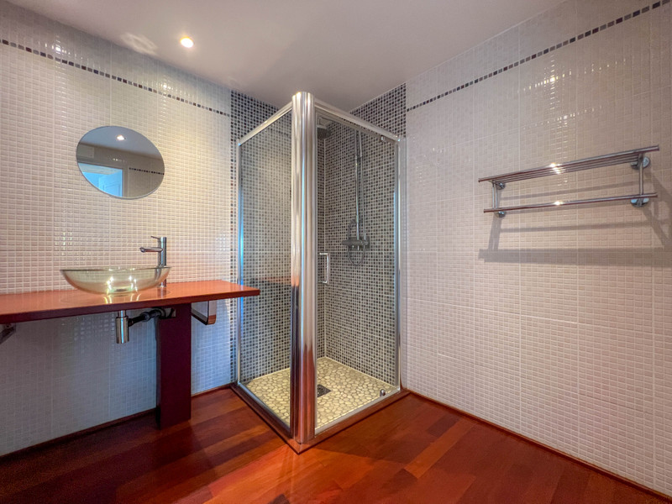























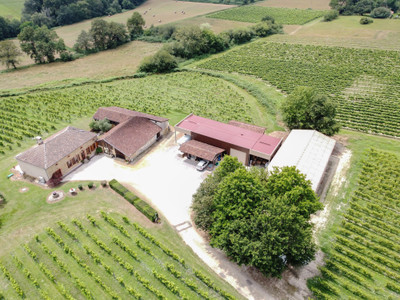
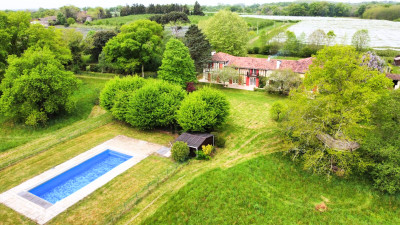
 Ref. : A29582CHD40
|
Ref. : A29582CHD40
| 