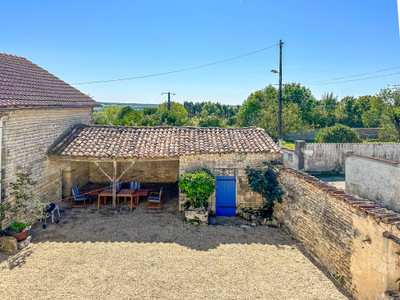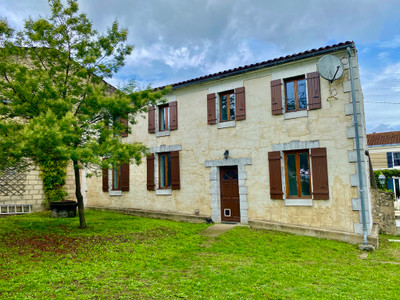9 rooms
- 5 Beds
- 1 Bath
| Floor 214m²
| Ext 809m²
€140,000
(HAI) - £121,674**
9 rooms
- 5 Beds
- 1 Bath
| Floor 214m²
| Ext 809m²
€140,000
(HAI) - £121,674**
Character 5-Bedroom Home with Large Outbuildings – Saint-Jean-d'Angély, Charente-Maritime
Located in the charming historic town of Saint-Jean-d'Angély, this substantial 5-bedroom period home offers a wealth of original features and extensive outbuildings – ideal for those seeking a renovation project with character and space.
Set on a generous plot, the main house spans approximately 214 m² of living space and boasts 5 spacious bedrooms, high ceilings, and beautifully preserved original features, including:
Ornate mouldings and decorative plasterwork
Marble fireplaces in several rooms
Original parquet flooring and stone-tiled hallways
Period woodwork and a graceful oak staircase
Ideal for a large family, the property also includes extensive outbuildings (over 250 m²) consisting of:
A two-level stone barn suitable for conversion
A charming courtyard and enclosed garden
Ample space for a guest house, artist’s studio, or workshop
The house requires renovation and offers endless possibilities for restoration and expansion.
Located just a short walk from the town centre, schools, shops, and the vibrant Saturday market, this exceptional property combines the charm of rural France with the convenience of town living.
A rare find in one of Charente-Maritime’s most sought-after heritage towns — ideal for lovers of history, space, and character.
The house in more detail:-
Kitchen- 22m2 with fitted kitchen
Hallway- 11m2 with parquet floor.
Living room- 26m2 with wooden floor and fireplace
Room- 3m2 with fireplace
Lounge- 17m2 with wooden floor and wood burner
W/C- 1m2
Bathroom- 3m2 with shower and wash hand basin
Old Butchers shop- 1m2 with tiled floor
First floor-
Bedroom 1- 21m2 with wooden floor, marble fireplace and wood burner
Bedroom 2- 17m2 with wooden flor, charentaise stone walls and marble fireplace.
Bedroom 3 -14m2 with wooden floor, stone walls and fireplace.
Bedroom 4 - 23m2 with wooden floor and fireplace
Dressing area - 4m2 with wooden floor
Bedroom 5 - 29m2 with wooden floor and fireplace
Hallway- 13m2 with wooden floor
Second floor-
Attic- 57m2
Attic- 8m2
Attic- 22m2
Exterior-
Cellar
Dependences - 250m2
Walled Garden
Garage- 39m2 with parking for 2/3 cars.
Mains drainage
Windows and doors PVC double glazing
------
Information about risks to which this property is exposed is available on the Géorisques website : https://www.georisques.gouv.fr
[Read the complete description]
Your request has been sent
A problem has occurred. Please try again.














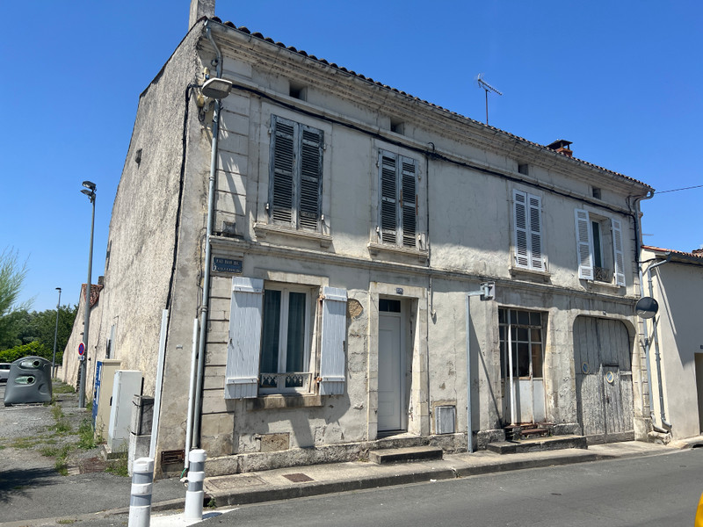
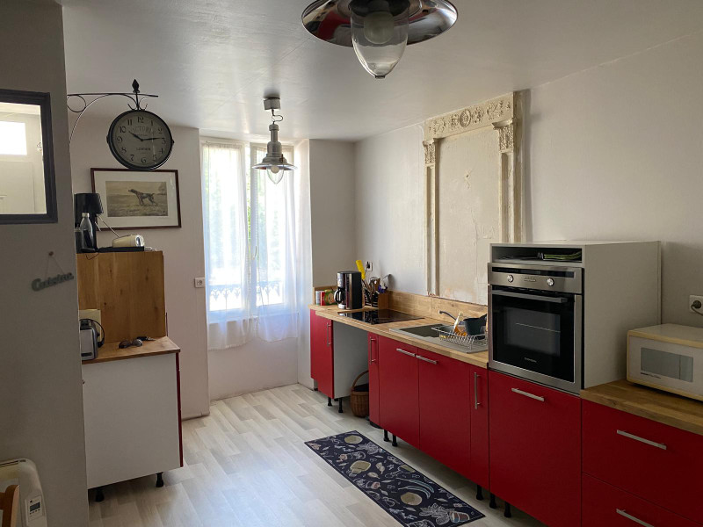
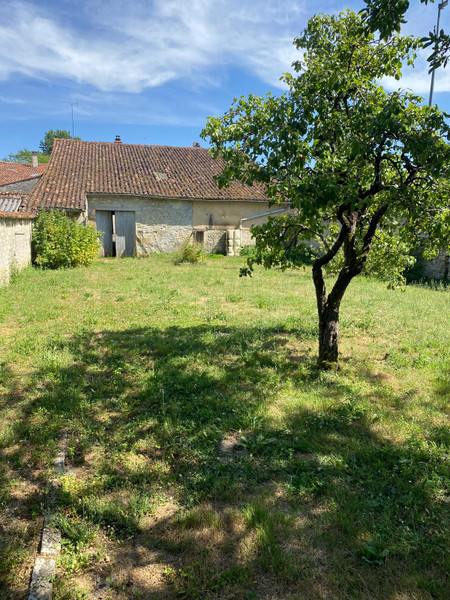
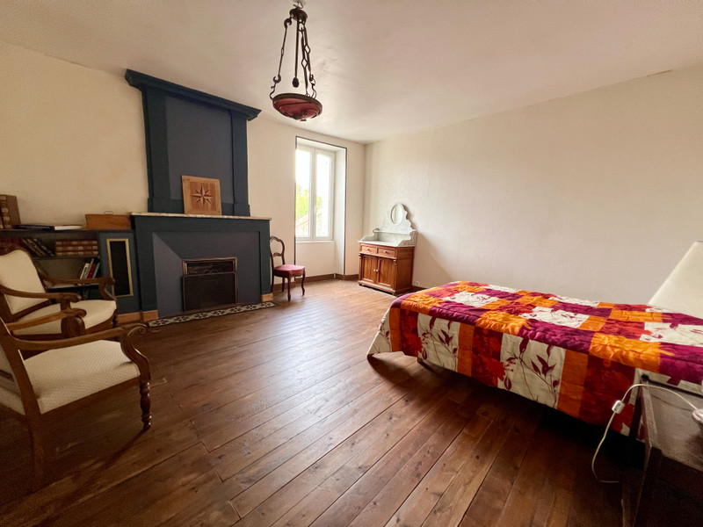
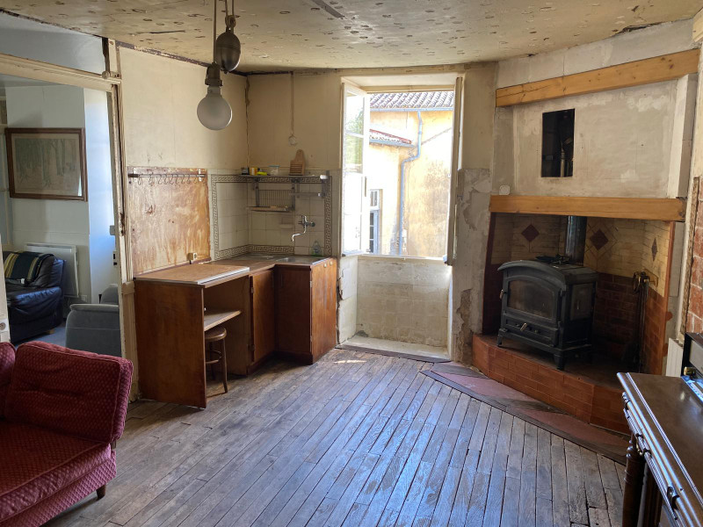
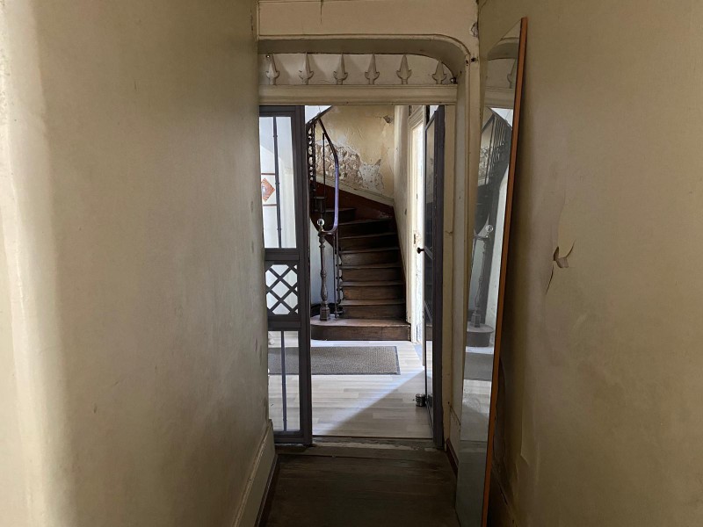
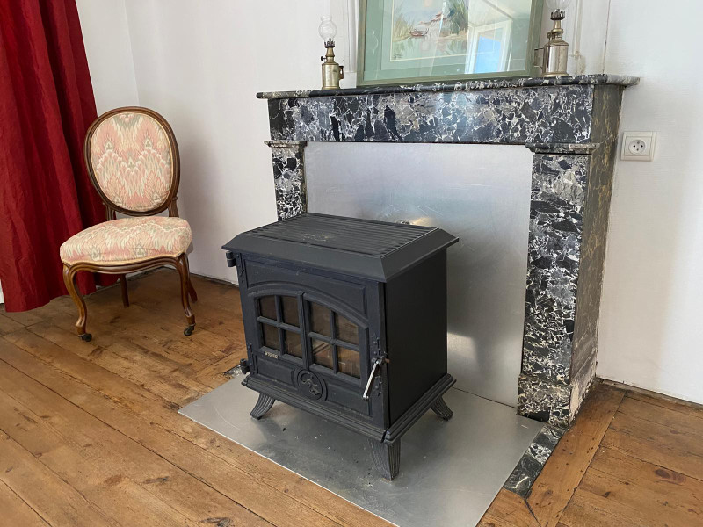
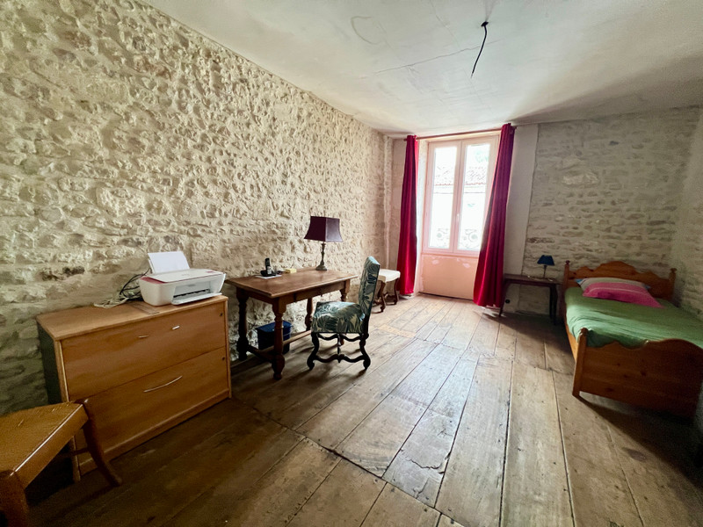
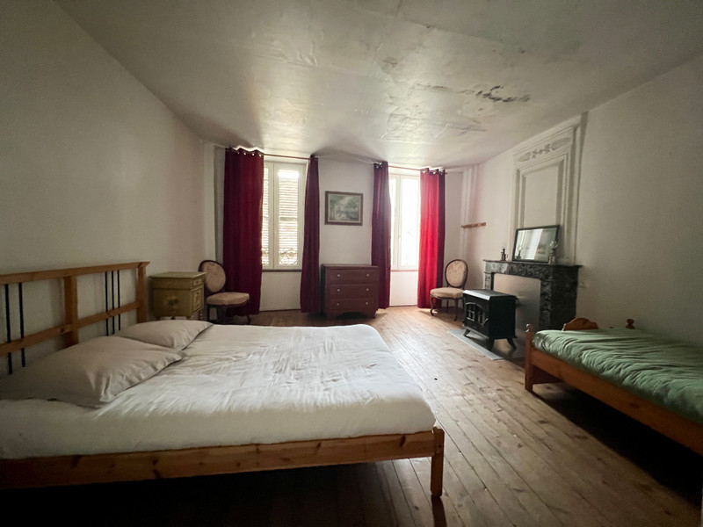























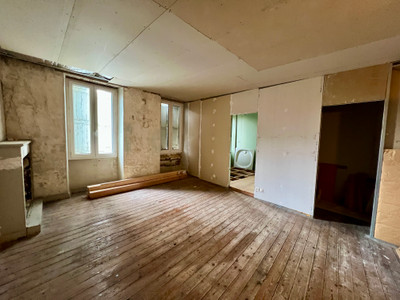
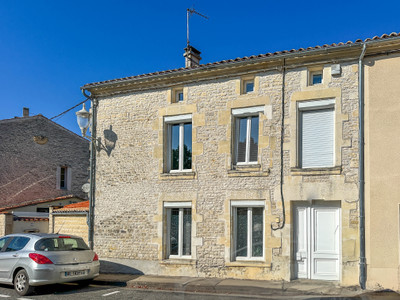
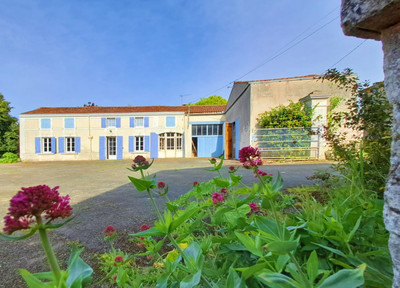
 Ref. : A34922PBE17
|
Ref. : A34922PBE17
| 