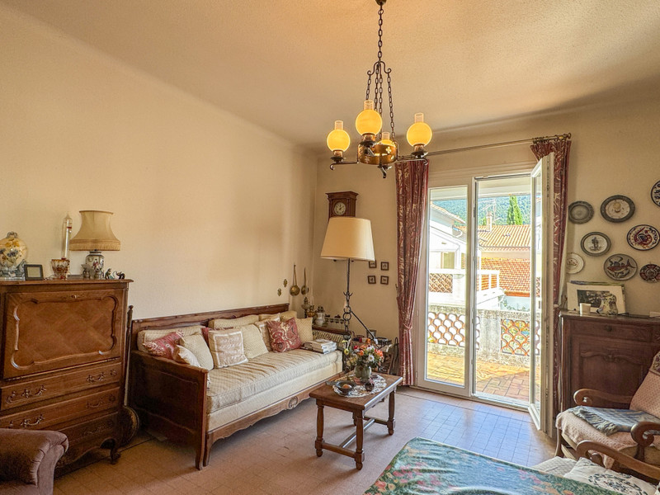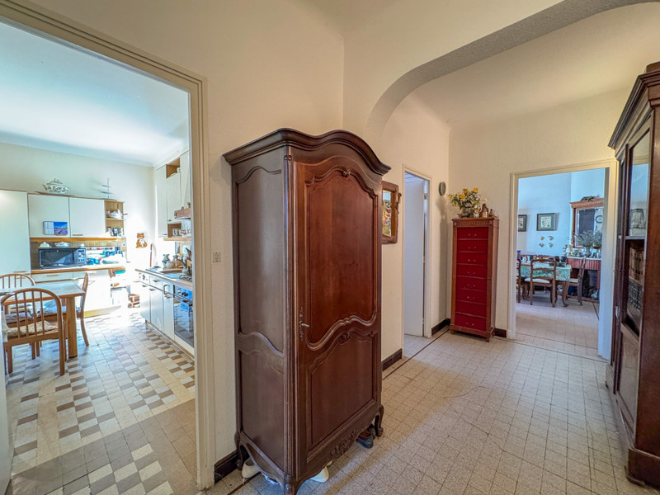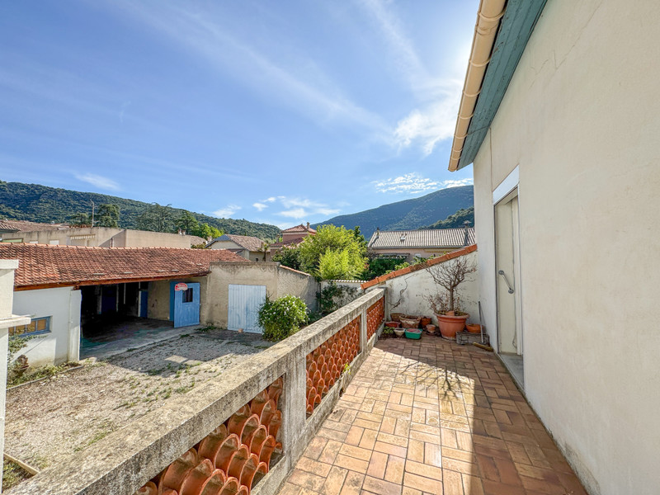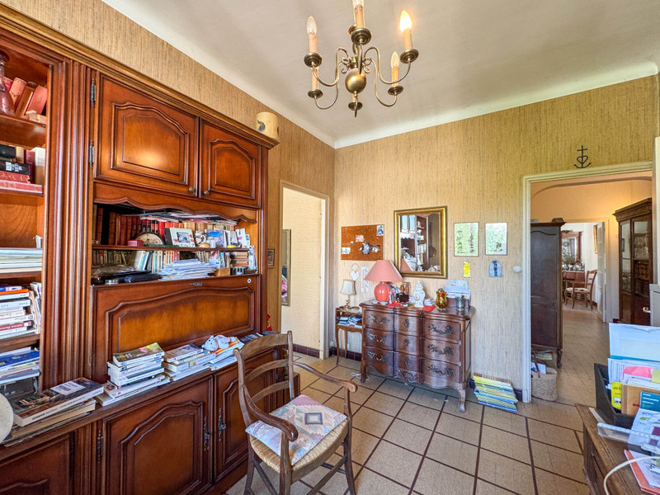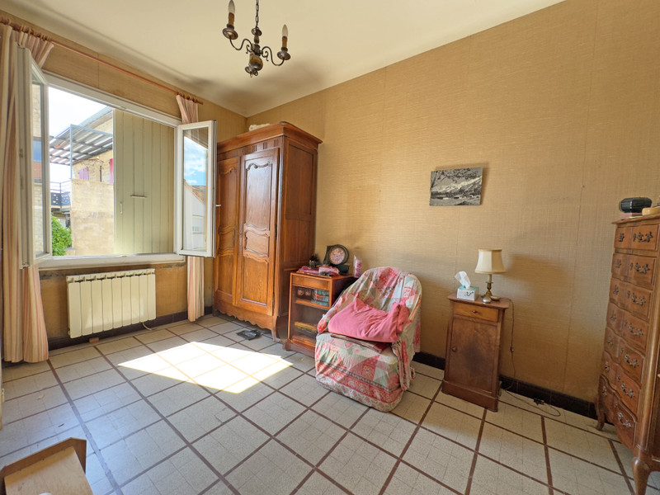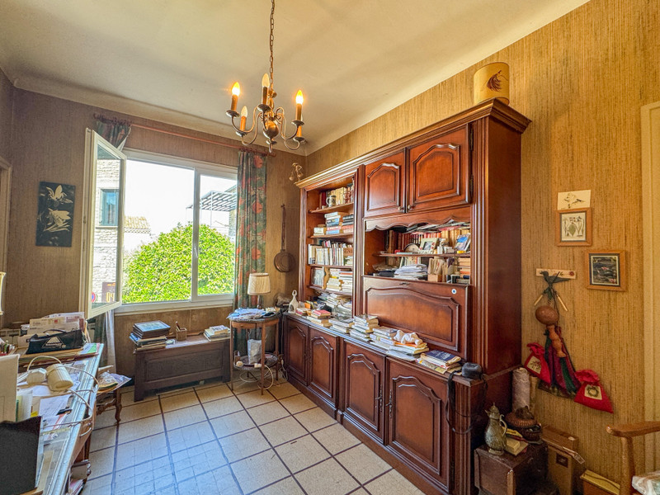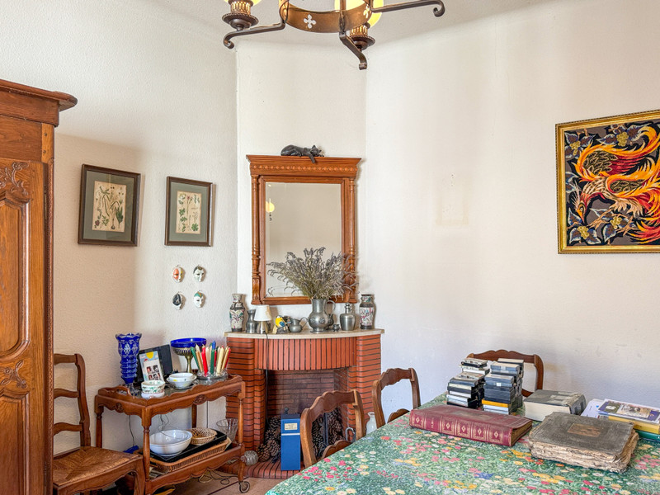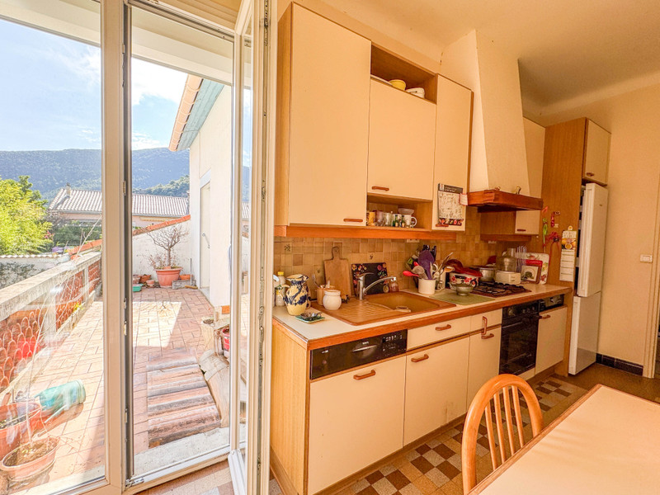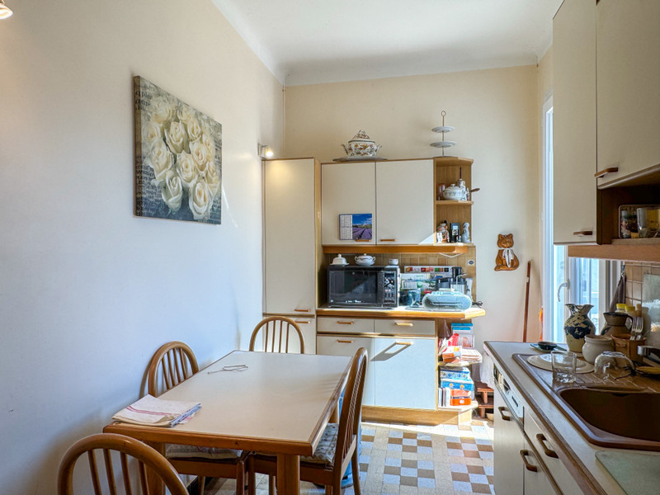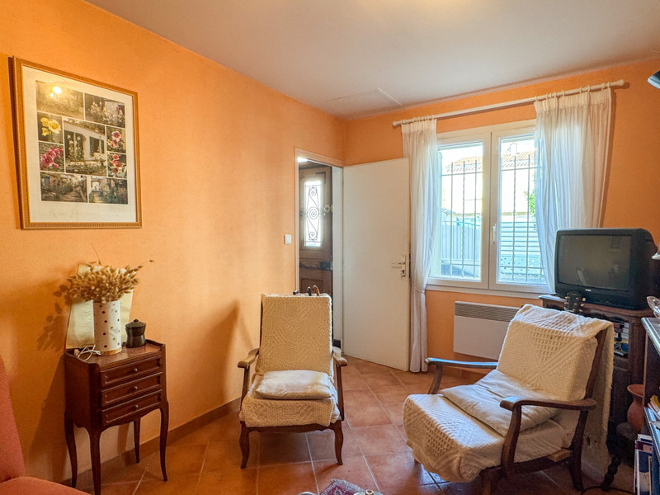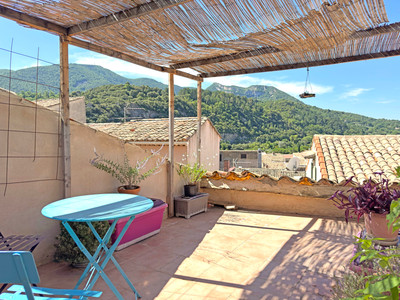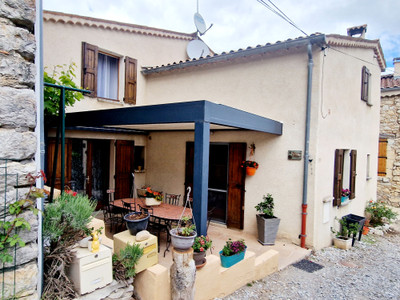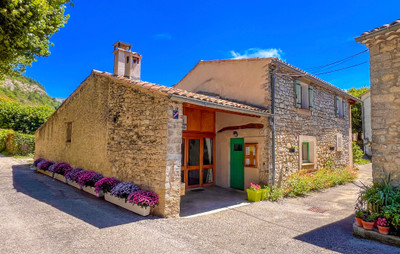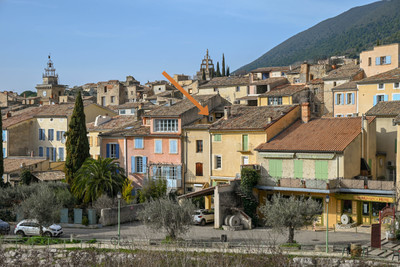4 rooms
- 3 Beds
- 2 Baths
| Floor 94m²
| Ext 15m²
€220,000
- £191,158**
4 rooms
- 3 Beds
- 2 Baths
| Floor 94m²
| Ext 15m²
NYONS town center, quiet area, house with terrace, 3 bedrooms, pantry, storage room, garage.
Located in the heart of NYONS, this 4-room house offers approximately 94 m² of living space on two levels.
The ground floor, with independent access, consists of a bedroom, a shower room with toilet, a dressing room, a large pantry, and an open storage area offering ample storage space.
In addition, there is a garage providing secure parking.
Upstairs, you will find a separate kitchen and a living room opening onto a terrace, two bedrooms, and a bathroom with toilet.
The property is located a stone's throw from shops, schools, and amenities.
Some modernization work is required to reveal its full potential.
A rare opportunity in the city center, ideal for a primary residence, a pied-à-terre, or a rental investment.
The house is fully equipped with double-glazed PVC window frames. Upstairs, the French windows in the kitchen and living room have electric roller shutters.
Electric heating throughout the house (convector heaters on the ground floor and radiators upstairs).
Attic with insulation.
Ground floor:
Bedroom or living room (west): 12 m2
Bathroom with toilet: 3.30 m2
Hallway: 1.70 m2
Dressing room: 3 m2
Pantry: 15.70 m2
Garage: 19 m2
Open garage (possibility of creating a connection with the pantry): 21 m2
First floor:
Hall: 9.20 m2
Living room opening onto terrace: 22 m²
Kitchen opening onto terrace: 10.60 m²
Terrace: 15 m²
Bathroom with toilet: 4.60 m²
Bedroom (west): 12.70 m²
Passage bedroom (west): 13.60 m²
------
Information about risks to which this property is exposed is available on the Géorisques website : https://www.georisques.gouv.fr
[Read the complete description]
Your request has been sent
A problem has occurred. Please try again.














