7 rooms
- 3 Beds
- 1 Bath
| Floor 100m²
| Ext 2,368m²
€154,300
- £134,642**
7 rooms
- 3 Beds
- 1 Bath
| Floor 100m²
| Ext 2,368m²
Attractive 3-bedroom house with attic space, basement and wooded garden, located in the heart of the village.
This house with garden is located in the north of the Mayenne department, in the center of the quiet village of Boulay-les-ifs, close to the Alpes Mancelles and 8 kilometers from Pré-en-Pail, where there are numerous shops and services. On a single level, it features a recently fitted kitchen, a double living room, a dining room and three bedrooms.
This attractive house features an entrance hall with built-in cupboard, a dining room to the left and a bright double living room with wood-burning stove and French windows to the right. A hallway leads to a modern fitted kitchen, a shower room (Italian shower), toilet and three bedrooms, one with built-in cupboard and another with closet. At the end of the hallway, a staircase leads to the attic: a large, insulated space that can be fully converted and is bright, thanks to four windows, one velux windows and a balcony.
From the kitchen, access is gained to the basement, which contains a double garage, a workshop (almost all tools are sold with the house), a boiler room, a storage area, a laundry room and a cellar.
The house benefits from an oil-fired boiler, overhauled every year, for central heating and hot water supply (recent tank and relay electric water heater). Wooden double-glazed windows.
Room dimensions:
Kitchen: 3.58 m x 3.37 m
Dining room: 3.54 m x 2.50 m
L-shaped double living room: 5.60 m x 2.72 m + 3.59 m x 3.26 m
Shower room: 2.80 m x 1.70 m
Bedroom 1: 3.55 m x 3.24 m
Bedroom 2: 3.37 m x 2.69 m
Bedroom 3: 3.40 m x 2.71 m
Convertible attic: 13.74 m x 5.44 m
Most of the furniture is sold with the house.
The 3286 m2 wooded grounds include a vegetable garden, an orchard, a chicken coop and a terrace with awning.
The property has a rear entrance overlooking a pond.
An ideal property for a local family or as a second home in the countryside!
------
Information about risks to which this property is exposed is available on the Géorisques website : https://www.georisques.gouv.fr
[Read the complete description]
Your request has been sent
A problem has occurred. Please try again.














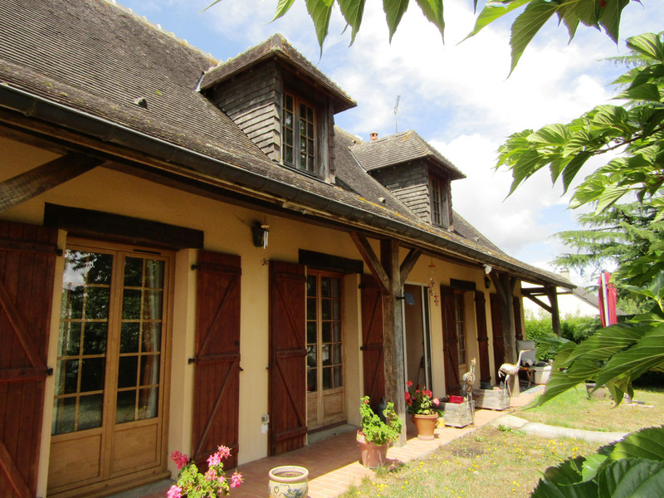
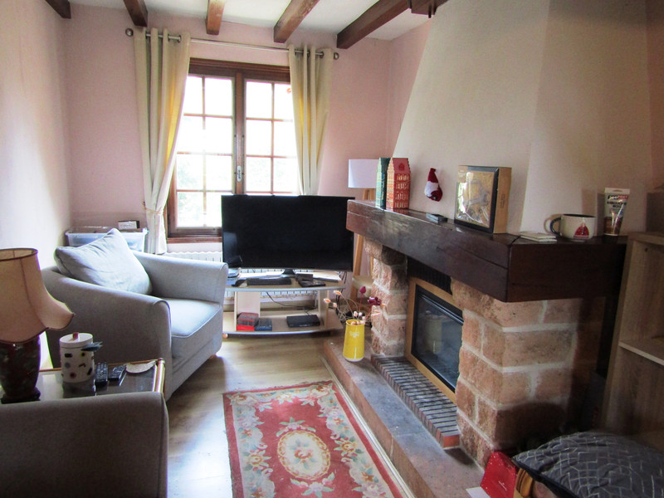
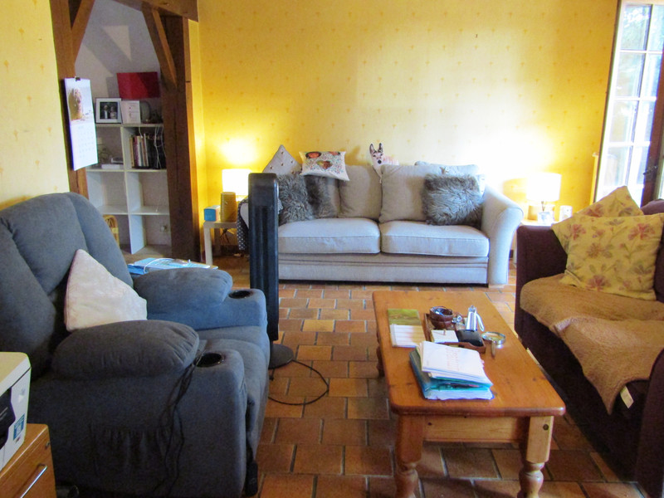
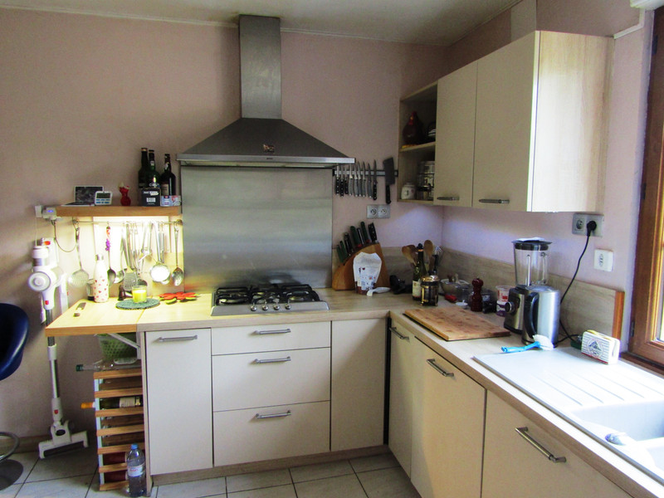
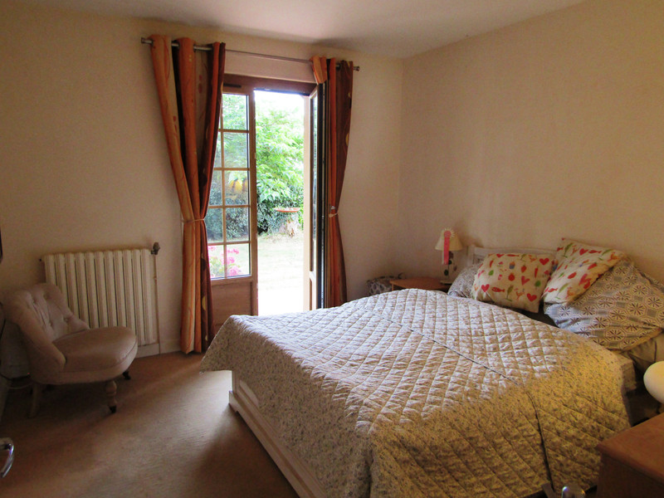
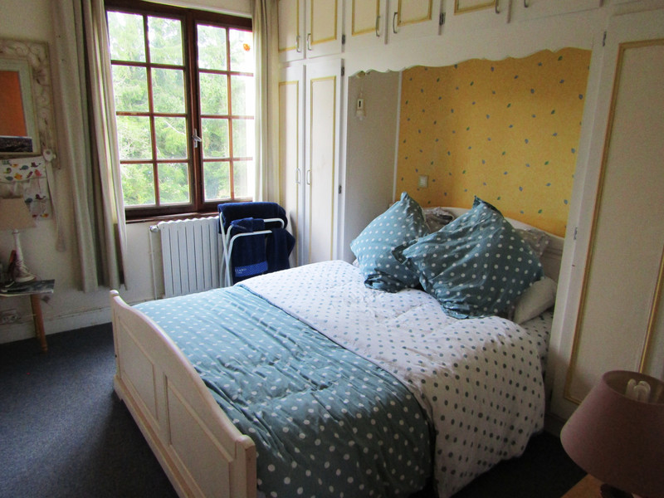
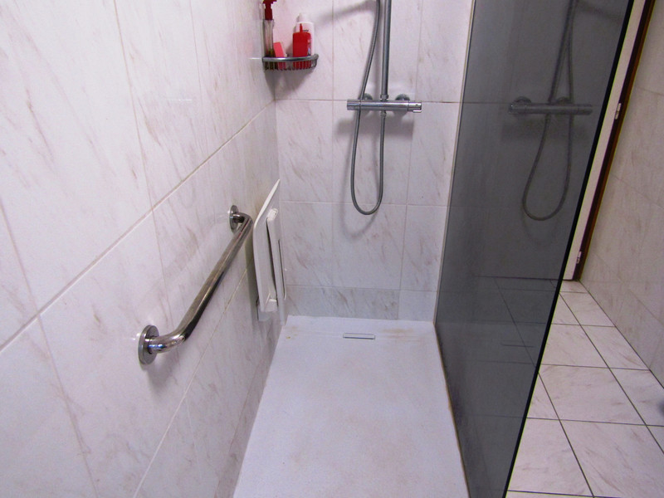
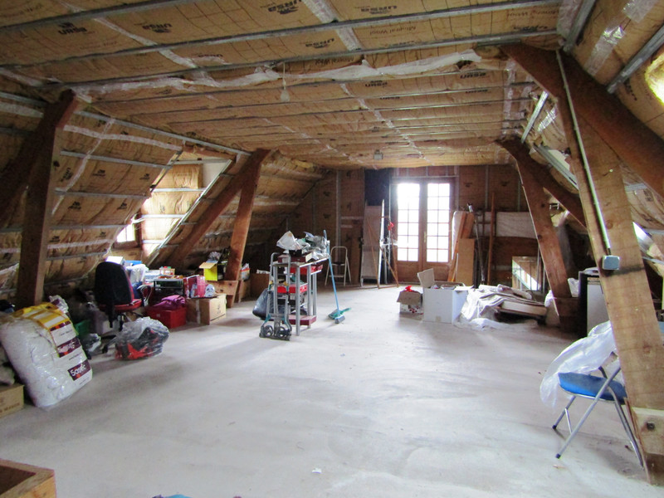
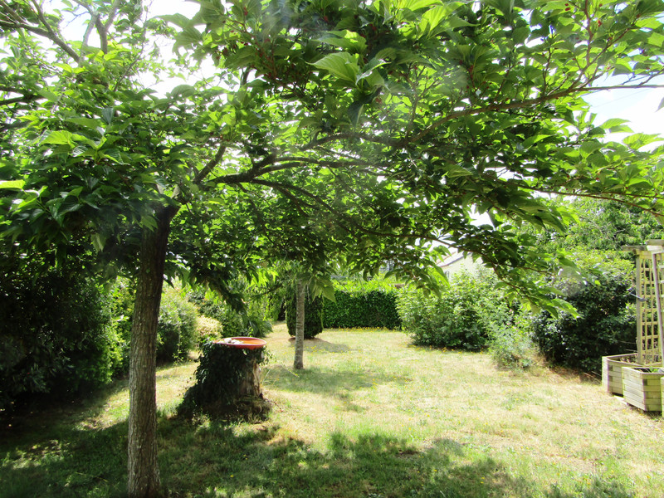
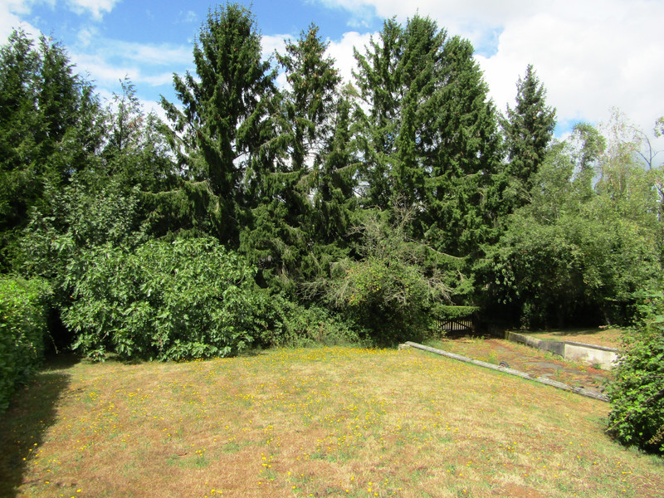






















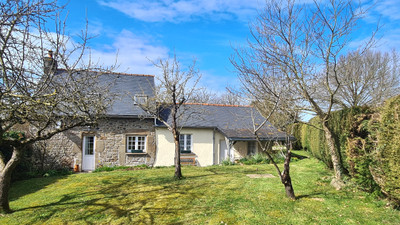
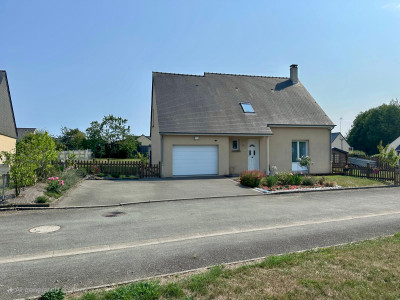
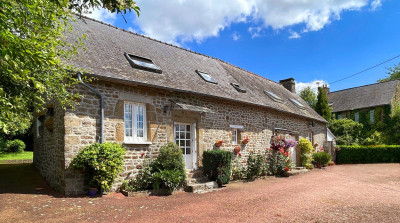
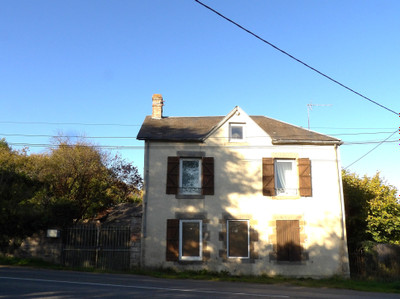
 Ref. : A40616CRB53
|
Ref. : A40616CRB53
|