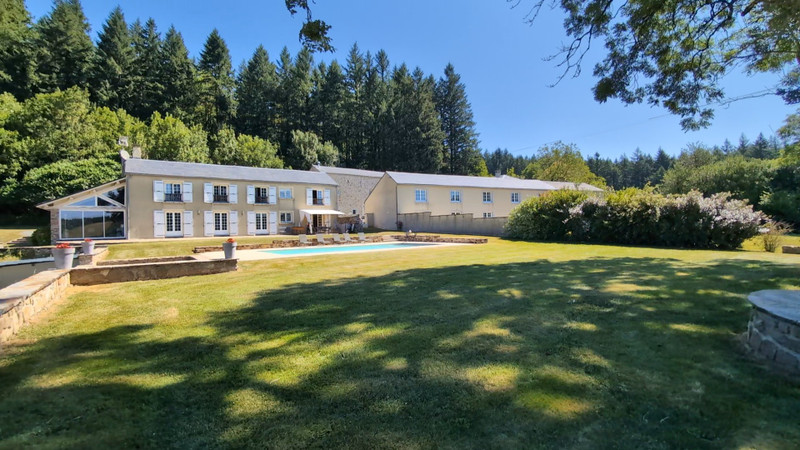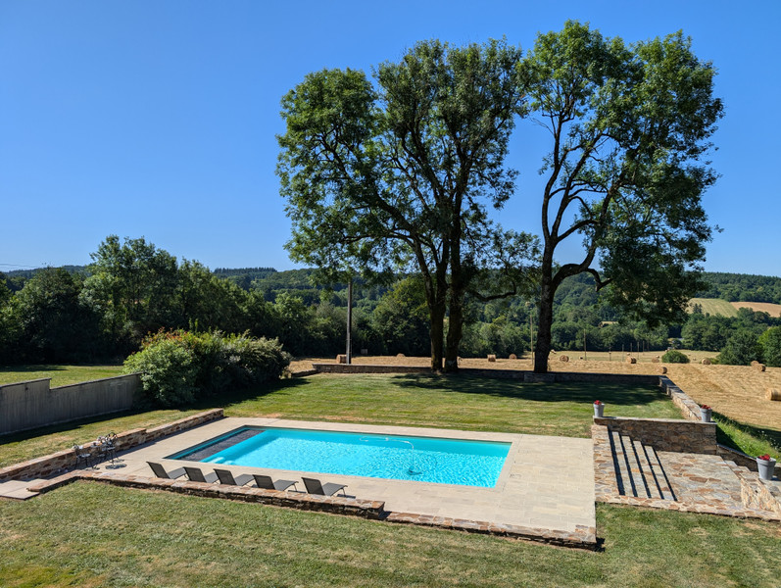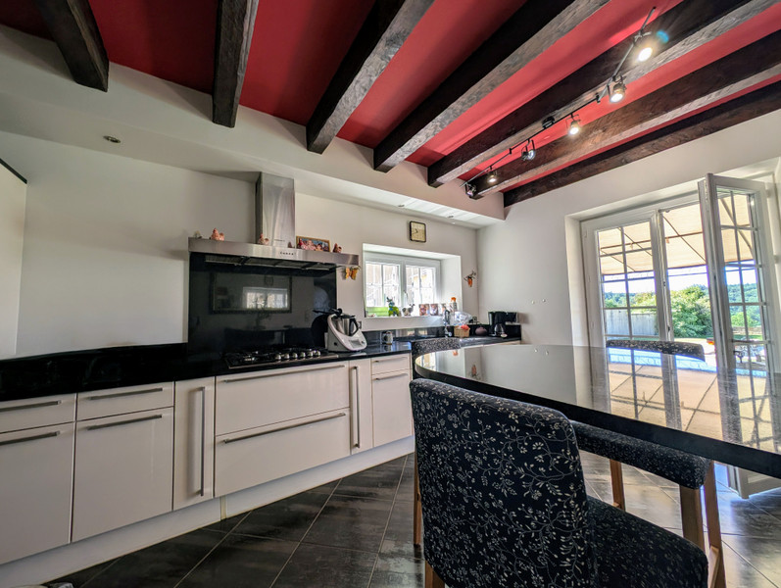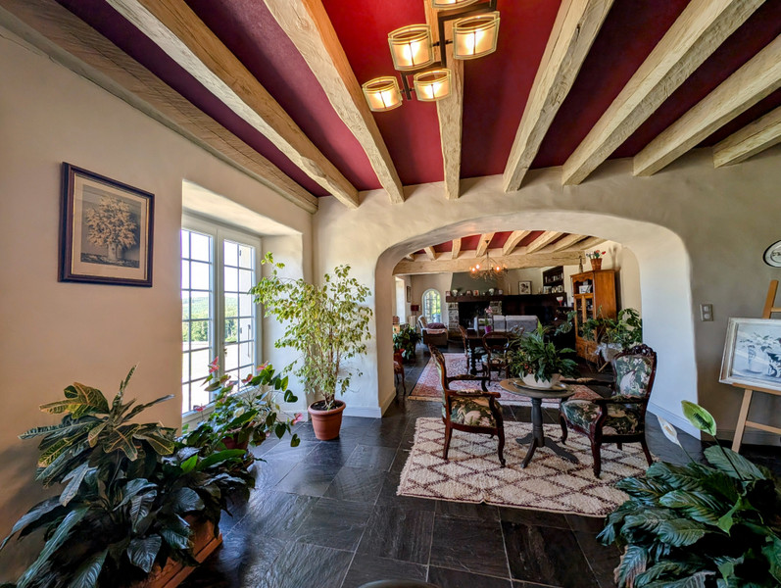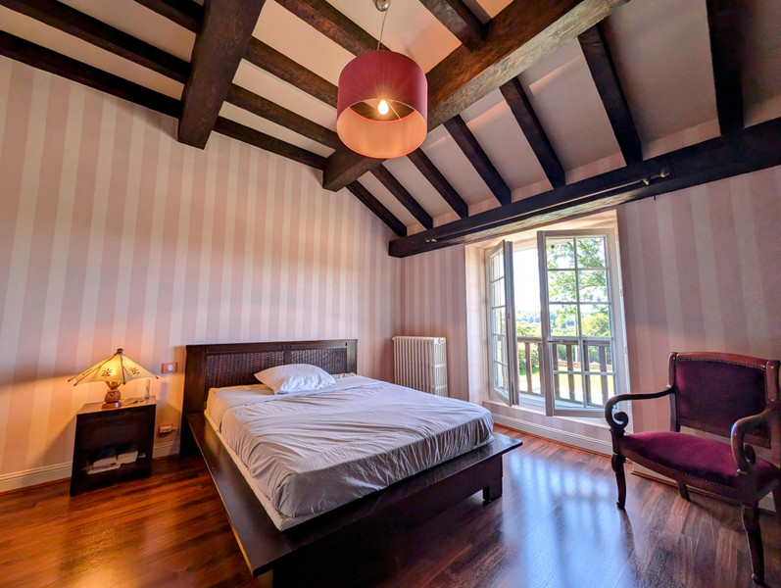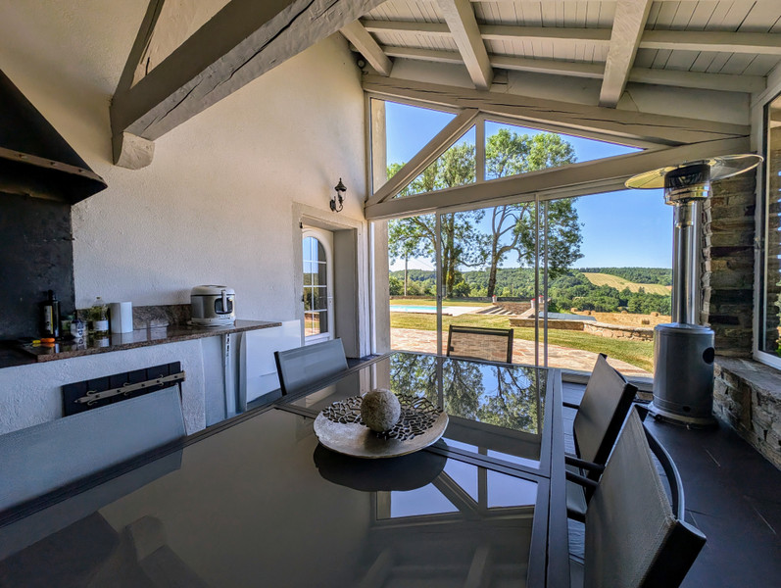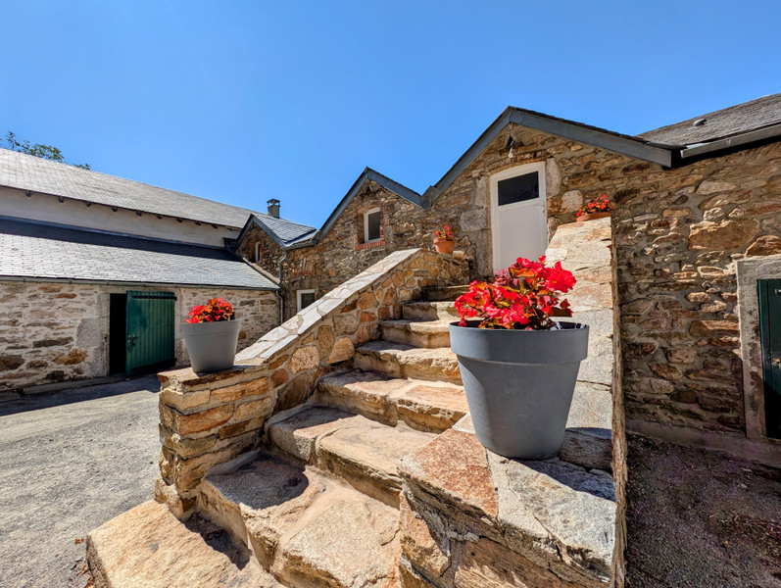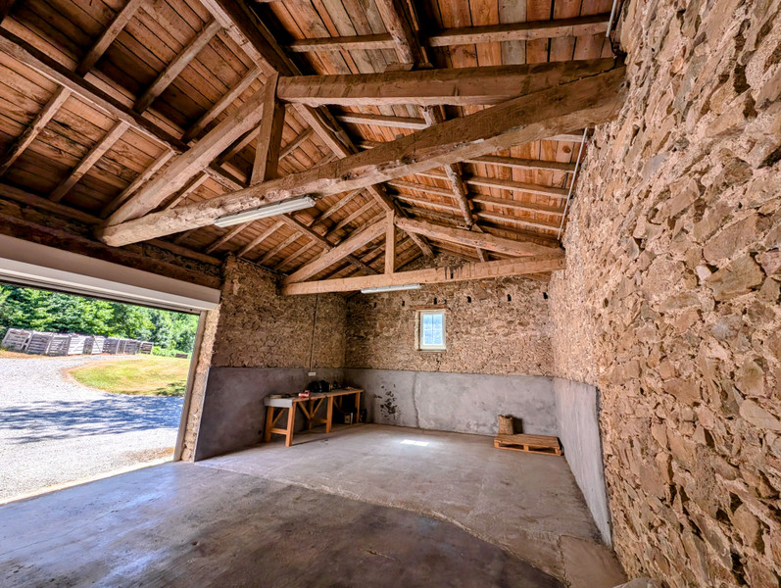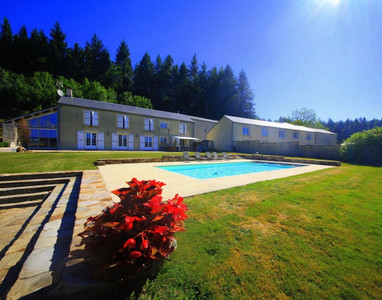16 rooms
- 9 Beds
- 5 Baths
| Floor 450m²
| Ext 194,733m²
€1,500,000
- £1,303,350**
16 rooms
- 9 Beds
- 5 Baths
| Floor 450m²
| Ext 194,733m²
€1,500,000
- £1,303,350**
Tarn, 20 minutes from Castres, exceptional property with 2 renovated houses, outbuildings, swimming pool and 1
Close to the charming village of Anglès and the famous Raviège lake, just 20 minutes from Castres
is this exceptional property. This old farmhouse has been renovated to a very high standard, with absolute respect for traditional construction and local heritage. Its unique location in the Parc Naturel Régional du Haut Languedoc, with the famous Sidobre granite massif overlooking the surrounding mountains, offers breathtaking panoramic views!
Exceptional is an understatement: 483m2 of living space in a completely renovated stone house and annexe, plus barns, garages, sheds, kennels, workshops, 11x5 heated swimming pool,
, controlled natural spring, and 19 hectares of meadows and woods all in one piece! A prestigious property that has no equal in our region!
So, are you ready to visit?
We left the main road and took the access path. It was majestic, clinging tightly to the hillside, and as soon as we approached it, what a marvel words could express! We're greeted by sumptuous meadows that smell of freshly cut hay, clumps of flamboyant hydrangeas, natural stone and granite all around!
As far as the eye can see, an imposing landscape sublimates the property, forest massifs, lush green meadows, and on a clear day, the Pyrenees range in the distance. The setting is set!
This old farmhouse has been remarkably renovated, with absolutely everything ready to go!
Let's start with the main house, a sublime 2-storey farmhouse. A massive, well-sheltered entrance door welcomes us, opening onto a cloakroom and storeroom with plenty of storage space to let the adjoining kitchen breathe. The kitchen is functional, superbly equipped and wonderfully bright, just the way we like it! It offers an incredible view of the terrace before the swimming pool and parkland, which is so beautiful! The kitchen adjoins the large living room, comprising dining room and sitting room, where wood and slate blend perfectly. The large south-facing French windows open onto the terrace and grounds, providing an incredible amount of light. A veranda, a real work of art in which light reigns supreme, is a jewel in its own right!
Back in the living room, we return to the first floor and its sleeping area. One wing houses a beautiful master bedroom, study and bathroom, while the other wing has three new bedrooms, just as spacious and refined, and two bathrooms.
The second house has now been completely refurbished to the same high quality and level of finish, in keeping with the traditional building style, and spans 240 m2 over two levels.
The ground floor is an incredible living area of 110 m2 with its open-plan kitchen, huge lounge and monumental fireplace. Everything is ready here, an incredible blank canvas that you can personalise to your taste, and always an incredible amount of light flooding into these living spaces, which open onto the terrace at the front!
The first floor, like the main house, is made up of two wings that can be accessed from the staircase that divides them into two parts. There are 5 bedrooms on the south side, and two shower rooms. The wood and granite blend perfectly here, and don't forget that we're in the Sidobre massif, where granite is a must!
A large, fully-equipped garage at the rear of the building can be used as a reception room.
On the outbuildings side, a converted barn at the rear also houses the boiler room on the ground floor, with its two enormous wood-fired boilers, one of which is a combination wood and pellet boiler, providing heating for all or just part of the property.
There is also a large kitchen/dining room and a sanitary area.
The first floor: a large barn with massive beams can be adopted as you wish.
A new detached garage, a 160m2 barn, a kennel with nursery and 3 loose boxes complete the property.
In terms of fixtures and fittings, everything is in place and ready to go: wood-fired central heating, double glazing and insulation, new roofs, new septic tanks, a spring that feeds the property with a control system, a well, fibre optics, 19 hectares including 17 with water!
An incredible paradise where absolutely everything has been thought out and installed for optimum comfort and a life out of the ordinary!
There are so many ways to live here, it's up to you now!
This property is absolutely exceptional and has everything to seduce you, and we can say without hesitation that it has no equal in this beautiful region of Occitania.
Location: In the heart of the Parc Naturel Régional du Haut-Languedoc, near Anglès, an ancient fortified village on the route to Saint- Jacques - de Compostelle
The richness of its environment means you can enjoy a change of scenery, a wide range of outdoor activities or simply recharge your batteries in a calm, pleasant atmosphere.
Its privileged location at the crossroads between the Cévènes and the Mediterranean gives it a special, authentic character.
With the Raviège and Saint Peyres lakes just 5 km away, you can indulge in the pleasures of the water and enjoy the freshness so popular with holidaymakers.
You can also sample the flavours of the region (charcuterie, honey, cheeses) to everyone's delight!
Nearby, the towns of Mazamet and Castres are just 23 km away, offering all amenities and services.
You'll be welcomed by the Tarn department, where you'll discover and embrace its culture of good living, rooted in its Occitan roots. You'll also enjoy this department with its 1,000 faces and iconic museums, such as the Toulouse Lautrec Museum in Albi, the Goya Museum in Castres and Dom Robert in Sorèze.
Carcassonne and Béziers airports are around 90 minutes away by car, and Toulouse a little further at 1h30.
------
Information about risks to which this property is exposed is available on the Géorisques website : https://www.georisques.gouv.fr
[Read the complete description]















