13 rooms
- 3 Beds
- 2 Baths
| Floor 475m²
| Ext 3,868m²
€670,000
- £582,163**
13 rooms
- 3 Beds
- 2 Baths
| Floor 475m²
| Ext 3,868m²

Ref. : A38556MRO27
|
EXCLUSIVE
Exceptional residence in Cormeilles – Charm, history and potential to be awakened, 2 hours from Paris
Chalet Malherbe is a charming 19th-century house located in Cormeilles, between Paris (2:30) and the Côte Fleurie. Close to Honfleur and Deauville, it charms visitors with its authenticity: carved woodwork, old bricks, exposed beams, and a marble fireplace. Two buildings connected by a wooden walkway offer 475 m² of living space on a wooded plot of 3,868 m². The main house (258 m²) comprises beautiful reception rooms and four bedrooms. The second building (217 m²) offers several dwellings to be redesigned. A rare property in the heart of the Pays d'Auge, ideal for a lifestyle project or hospitality business.
Chalet Malherbe – A charming property to be revived in the heart of Cormeilles
Hidden behind lush vegetation, a stone's throw from the centre of Cormeilles, this unique property transports you to the elegance of a bygone era. Built around 1850, Chalet Malherbe embodies the seaside spirit of the 19th century, with rare architecture combining wood and stone, sculpted ornaments, marble beams and a glass roof inspired by the Eiffel Tower. A wooden walkway connects the two main buildings, adding to the unusual and refined character of the place.
The property, set on nearly 3,868 square metres of land, offers exceptional potential for lovers of old houses. Whether it is a large-scale family project or a commercial project with a strong identity (guest house, artist residence, seminar or reception venue), this property invites respectful renovation, capable of revealing all the nobility of its volumes and period materials.
A property steeped in history and full of soul, for those who wish to breathe new life into a unique place, in a bucolic setting, in the heart of a lively and sought-after community.
Le Chalet Malherbe – An unusual 19th-century property complex
Total surface area: approx. 450 m² of living space – Land: 3,868 m²
Main house (approx. 230 m²)
Ground floor:
Entrance hall (7.56 m²)
Large living room (39.80 m²)
Dining room (30.32 m²)
Lounge (18.89 m²)
Library (4.85 m²)
Kitchen (8.40 m²)
Toilet
First floor:
3 bedrooms: 24.70 m², 17.02 m², 7.89 m²
1 bathroom (7.32 m²)
1 additional bathroom (8.69 m²)
Toilet
Second floor:
Maid's room (approx. 10 m²)
Garden level:
Cellar
Boiler room
2 rooms: 20.13 m² and 28.75 m²
Laundry room with WC (4.04 m²)
Work required: door and window frames, insulation, electricity, plumbing, partial structural work.
Secondary building (approx. 217 m²)
Accessible via a wooden walkway, typical of holiday home architecture.
1 two-bedroom apartment (107 m²) on the ground floor (to be renovated)
2 one-bedroom apartments upstairs (56.5 m² and 53.5 m²)
Outbuildings and land
Small 12 m² annex to be renovated
Stone vaulted cellars on the land
Wooded grounds of 3,868 m²
Beautiful exposure – bucolic and central environment
The property requires complete renovation but offers significant potential, both for a high-end residential project (family home, charming second home) and for a commercial or tourist activity (guest house, events, heritage restoration).
------
Information about risks to which this property is exposed is available on the Géorisques website : https://www.georisques.gouv.fr
[Read the complete description]














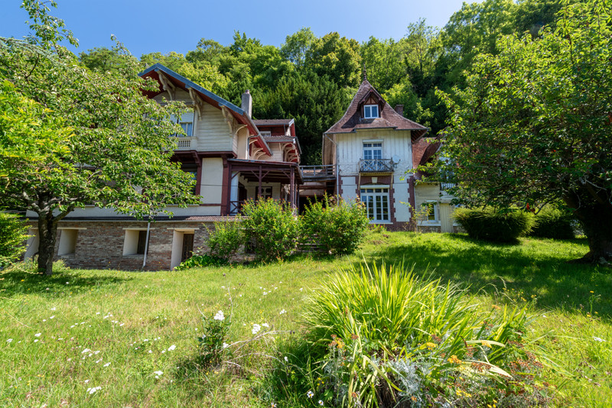
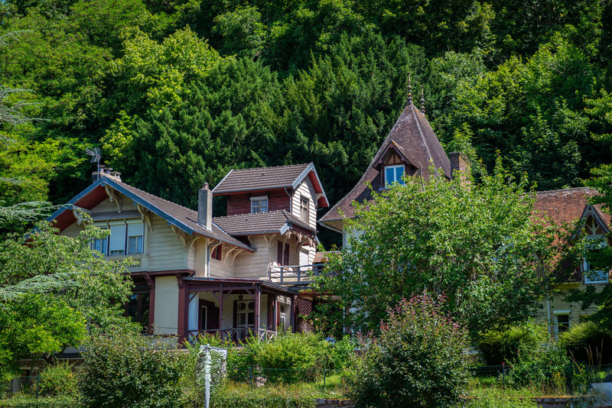
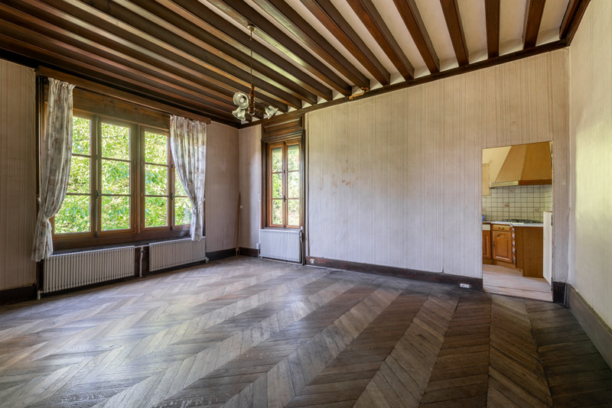
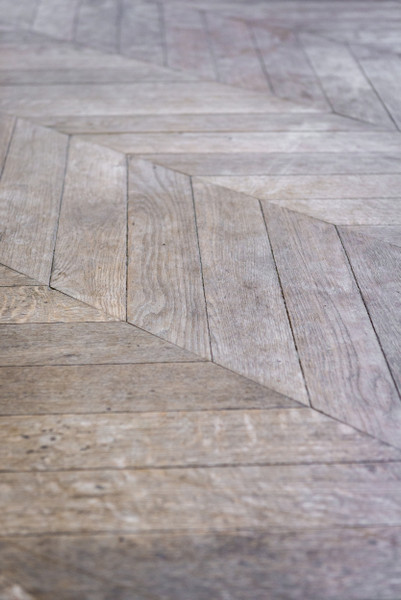
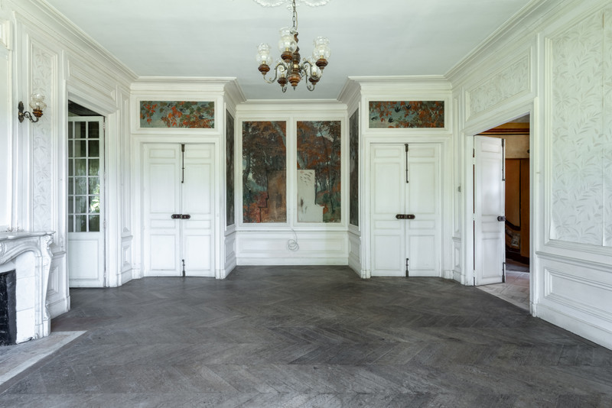
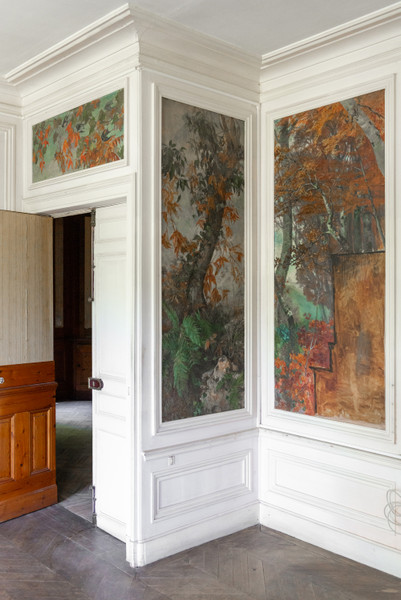
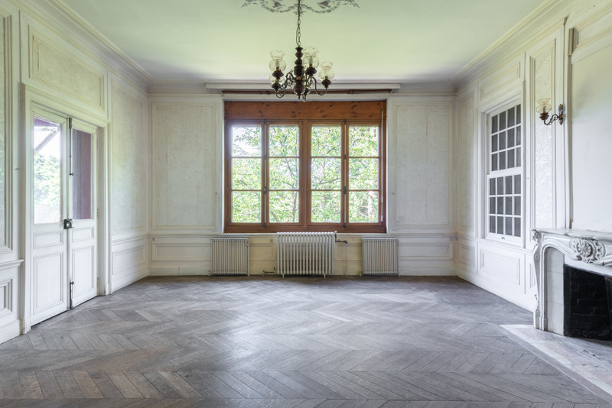
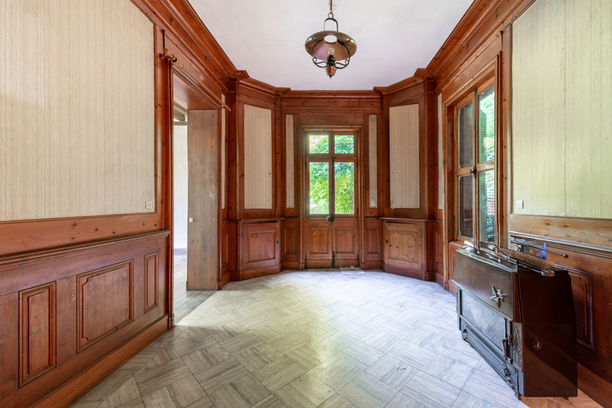
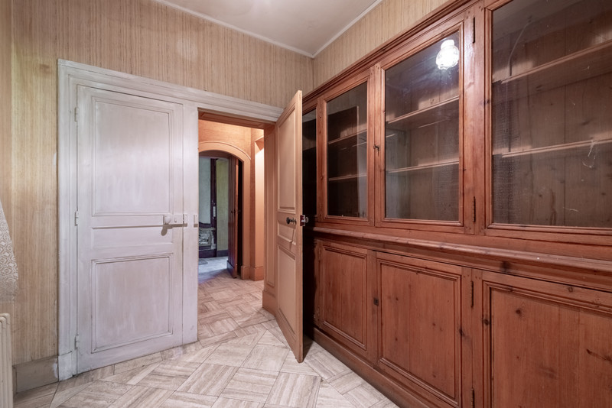
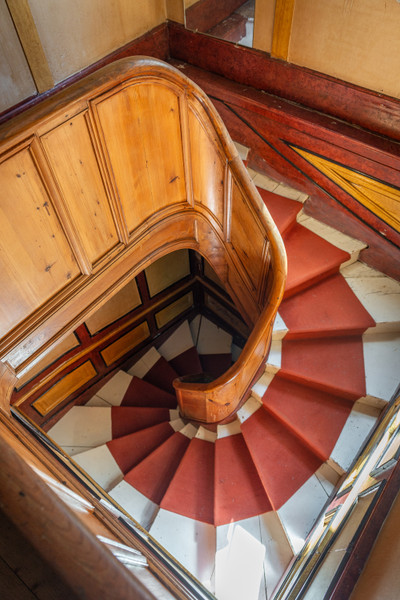
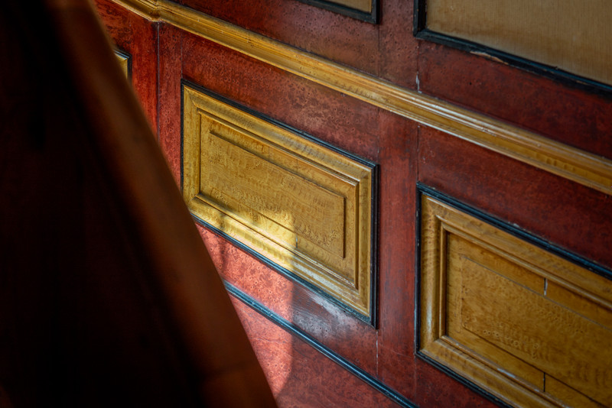
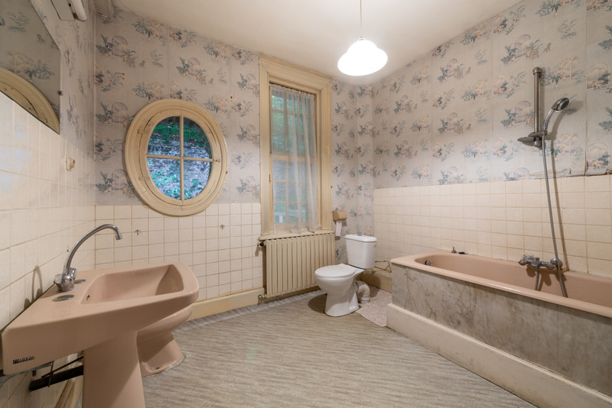
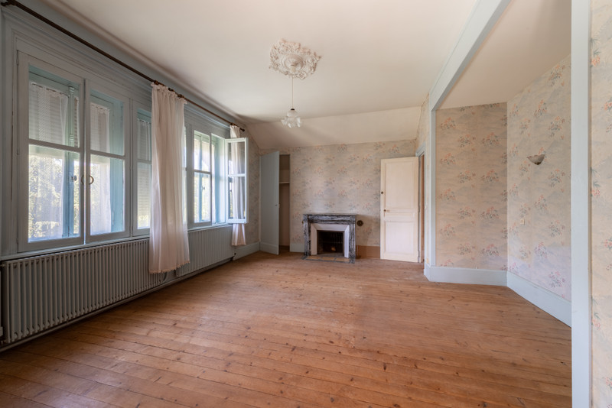
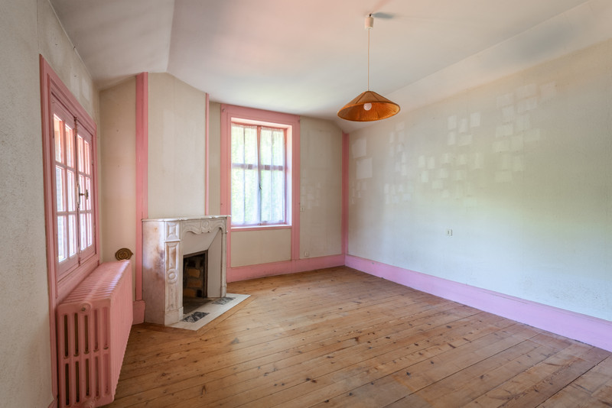
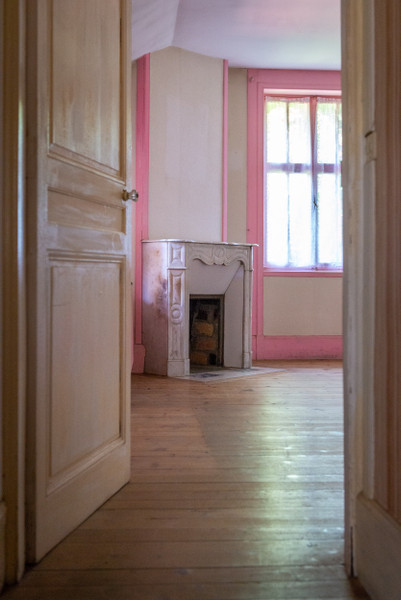















 Ref. : A38556MRO27
|
Ref. : A38556MRO27
| 
















