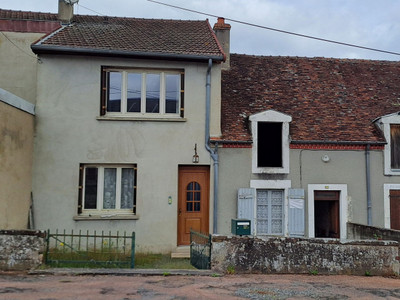5 rooms
- 3 Beds
- 2 Baths
| Floor 82m²
| Ext 450m²
€80,000
€72,000
(HAI) - £62,561**
5 rooms
- 3 Beds
- 2 Baths
| Floor 82m²
| Ext 450m²
€80,000
€72,000
(HAI) - £62,561**
Village house with kitchen, living room, 3 bedrooms, 2 shower rooms. Garden, cellar, garage, shed. Well.
Ground floor:
Kitchen 17m2,
living room 15m2,
office 8m2,
shower room 3m2
1st floor:
bedroom 1: 15m2,
bedroom 2: 5m2,
bedroom 3: 6m2,
shower room 4m2,
hall 3m2,
corridor 5m2
Basement 20m2,
shed 12m2,
garage 15m2,
adjoining land 450m2
Pretty restored house on the edge of a village with all amenities. The shops are really within walking distance of less than a kilometre. Supermarket, post office, bakery, café, restaurant, pharmacy, doctor's office 2km away. Schools and sports centres within 2 km.
This house is located along a main road. The house is a little away from the road by a walled terrace in front. The garden is located further back. The garden has fruit trees and is surrounded by a hedge. There is a garage in the garden which is accessed from the rear. Next to the house is a well.
We enter the house through the kitchen. Comfortable kitchen with all necessary appliances. The stove works on gas (bottle). There is a connection for the washing machine in the kitchen.
Next to the kitchen is the living room. A long space with 1 window on the street side. There is a parquet floor. There is also an Internet connection.
Behind the kitchen is a hall/office in which the stairs to the 1st floor are also located. From this room we have access to the bathroom with shower, sink and toilet.
On the 1st floor are 3 bedrooms. 2 with a double bed and a smaller bedroom with 2 single beds. There is also a 2nd bathroom upstairs, also with shower, sink and toilet. We find a landing with cupboards on the 1st floor.
There is a cellar which is accessible from the outside. A beautiful vaulted cellar, in which the 100 litre hot water boiler hangs. In the shed there is enough space to store garden furniture or place bicycles. There is also a garage which is accessed by a small street behind the house. Electricity is provided in all these locations.
The garden is next to the house, the terrace in front. In the garden there are fruit trees and shrubs. It is possible to dry the laundry on the clothesline. Next to the house is a well. The upper floor is also accessible by an external staircase.
------
Information about risks to which this property is exposed is available on the Géorisques website : https://www.georisques.gouv.fr
[Read the complete description]














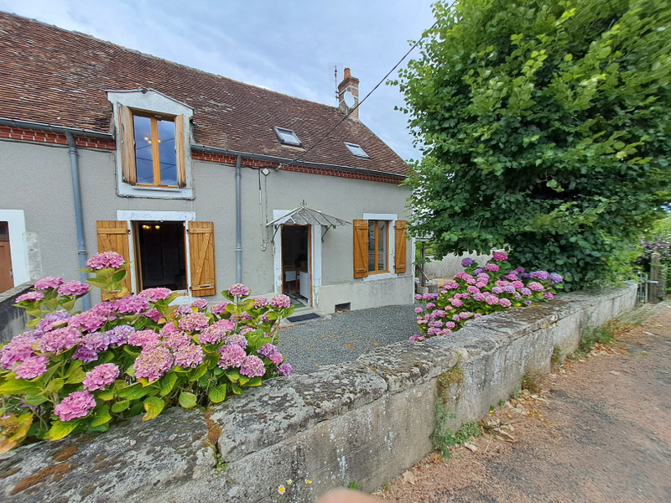
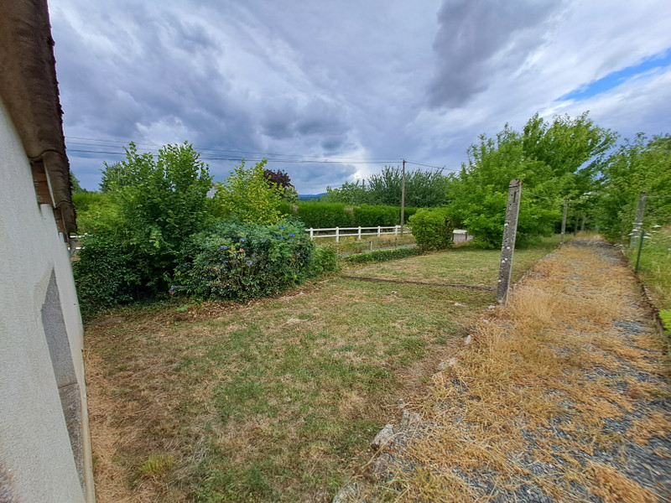
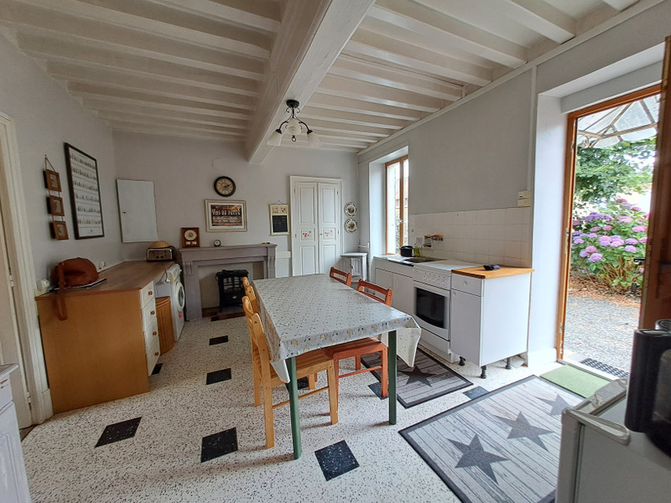
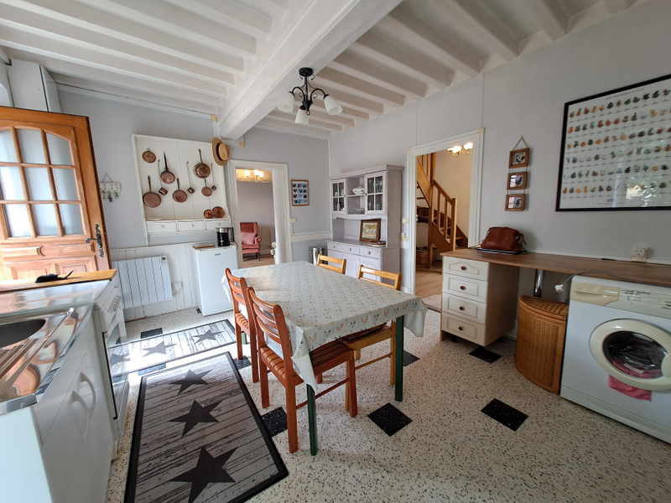
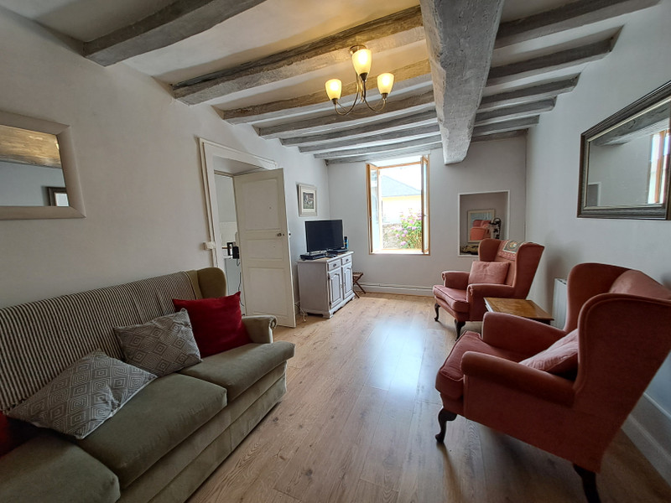
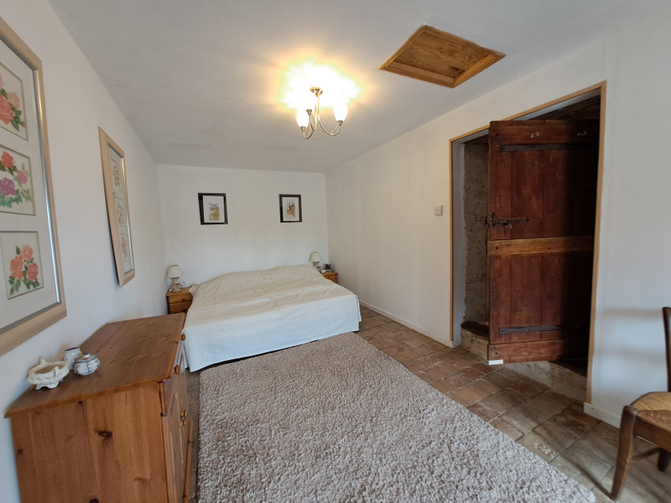
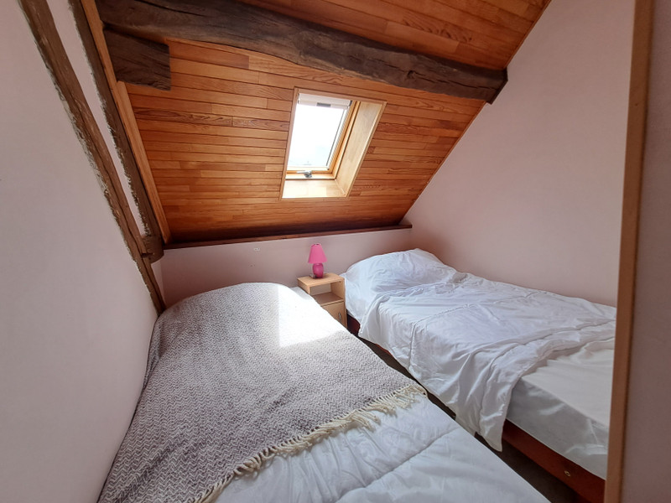
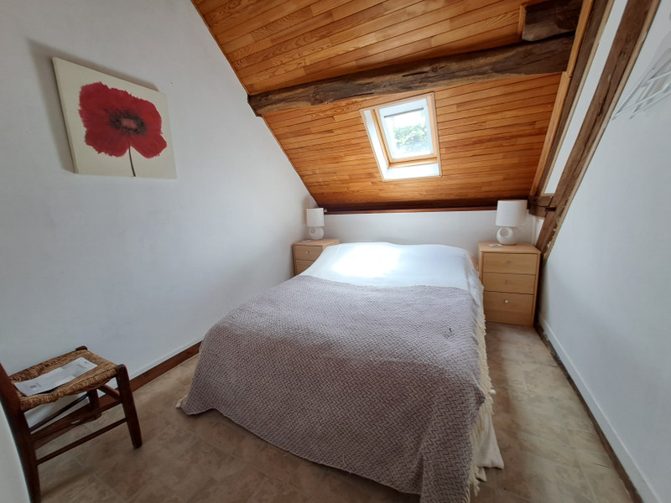
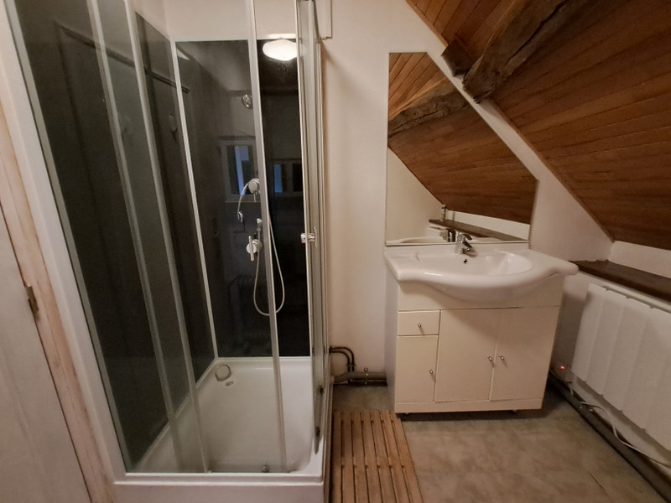
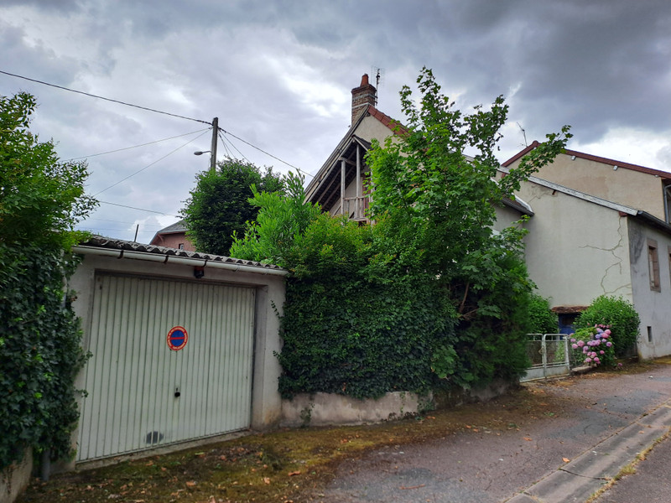























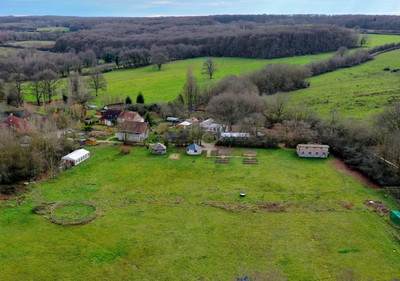
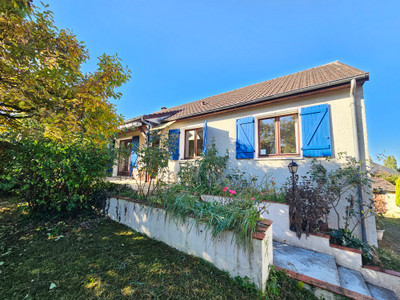
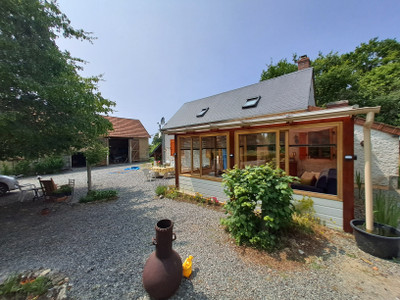
 Ref. : A22547GC58
|
Ref. : A22547GC58
| 