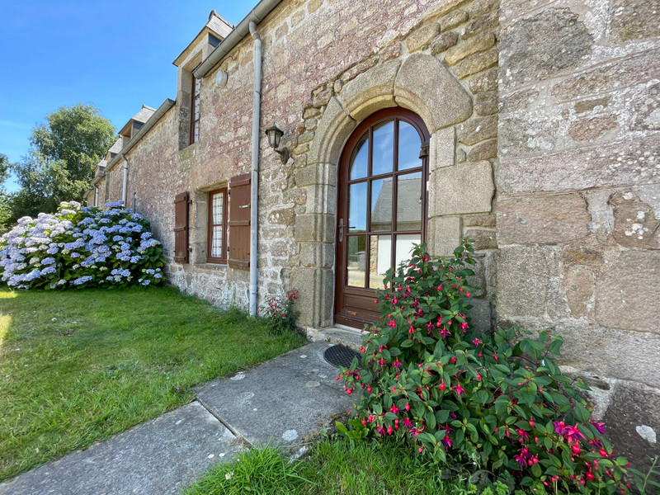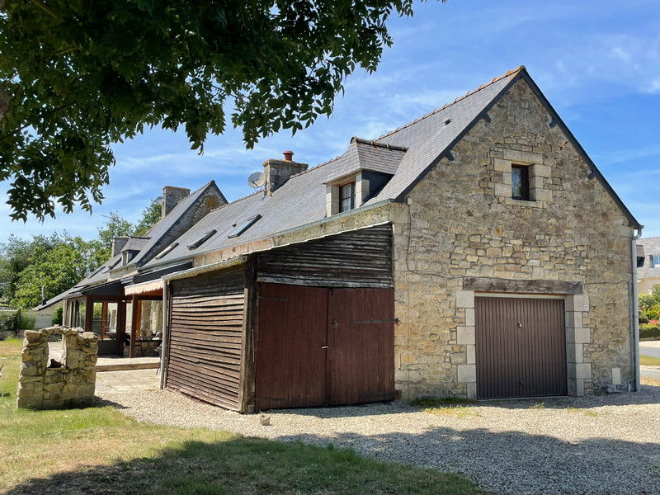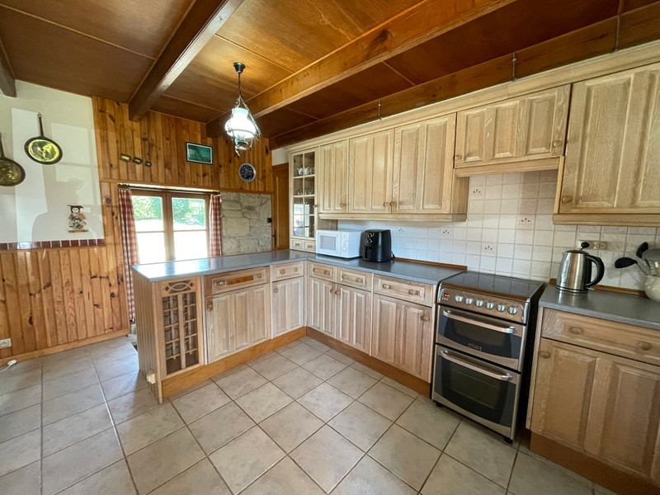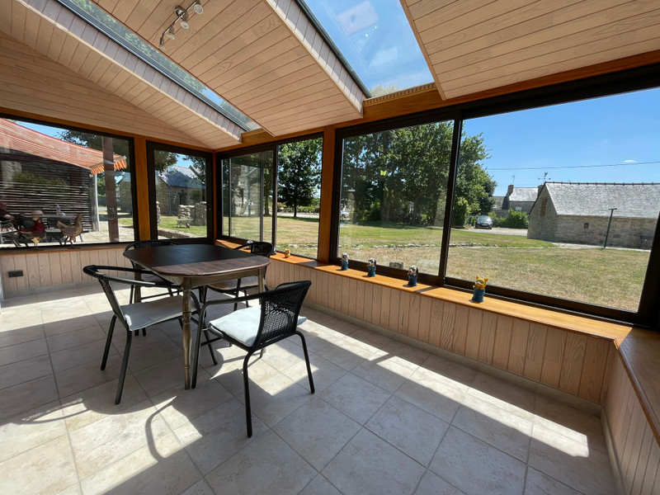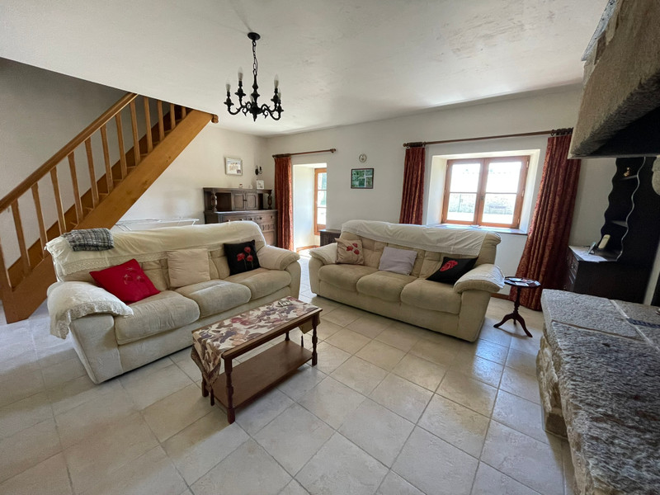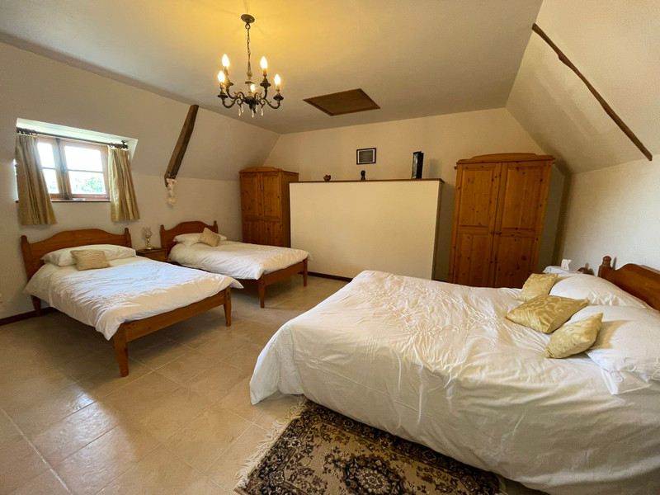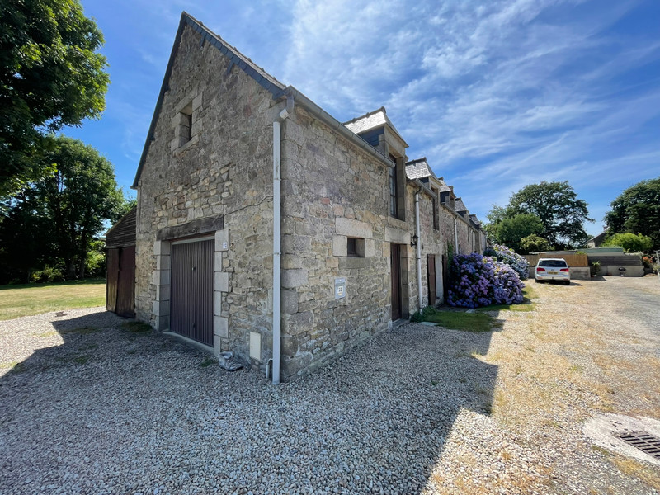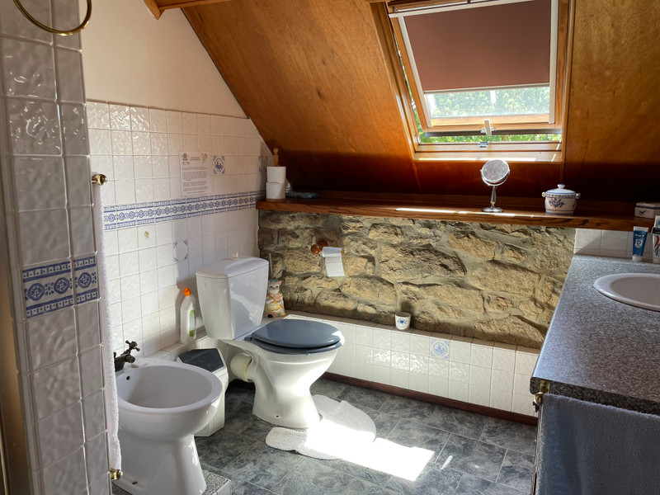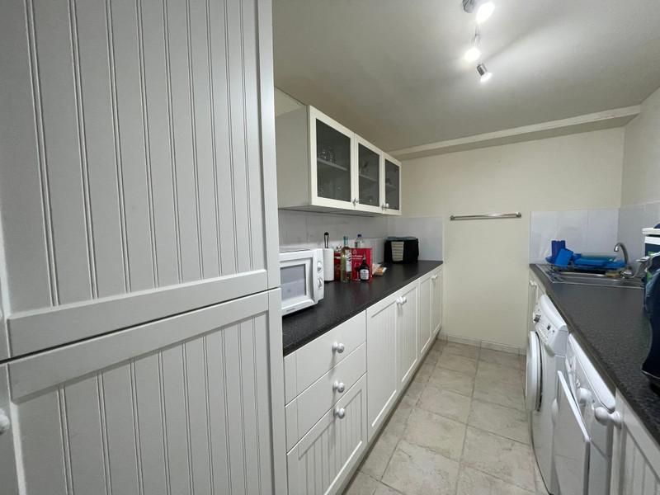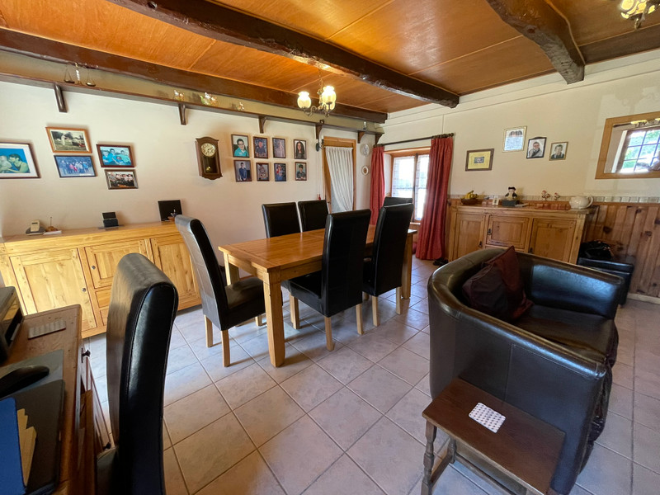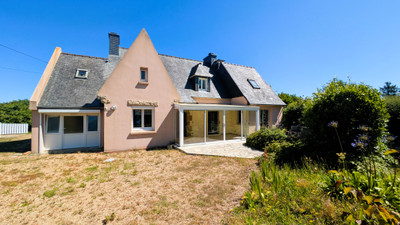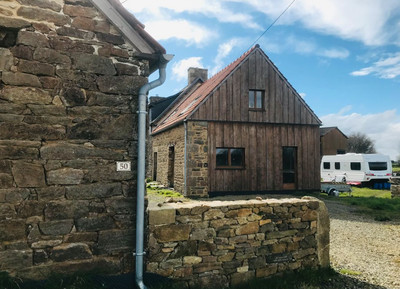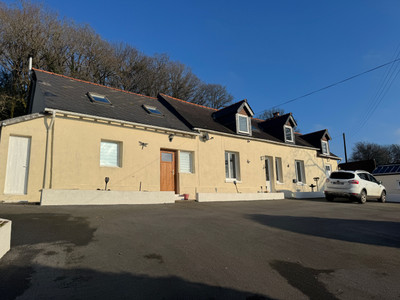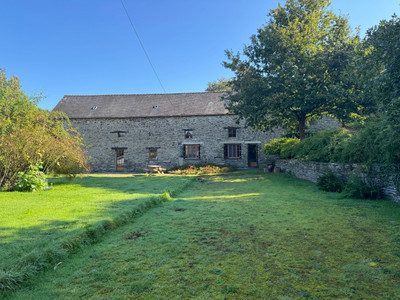7 rooms
- 5 Beds
- 3 Baths
| Floor 170m²
| Ext 1,330m²
€249,000
- £216,356**
7 rooms
- 5 Beds
- 3 Baths
| Floor 170m²
| Ext 1,330m²
Sorry, Offer accepted. 5 Bedroom bright, sunny, stone Longere with garden and outbuildings.
A charming, stone longere, dating from the 17th Century, situated just outside the pretty village of Plelan-Le-Petit where you can find all amenities. This property oozes character, with it's stone arches and wooden beams. It is semi detached to a small property belonging to a neighbour. The current owners have enjoyed this property for the last 35 years but now feel the time has come to sell.
The rooms are bright and sunny, flooded with natural light. Outside there are a few out buildings - woodstore and garage, a south facing conservatory and a garden easily maintained as laid to lawn.
In a quiet location, the medieval town of Dinan is a 15 minute drive away beaches of the Emerald Coast are a 25 minute drive.
The main entrance to the property is via a stone arch which the vendors custom made a door to retain the character of the home. To the right is the lounge (5.550m x 5.080m) which has a tiled floor and is dominated by the original stone fireplace. Stairs lead up to a large bedroom, currently used as a family room (5.128m x 5.692m).
Back to the ground floor there is a downstairs bedroom (2.728 x 3.566m), a dining room (4.983m x 5.046m) which has a door to the south facing conservatory (5.256m x 2.870m) and a shower room with WC, shower and sink (1.673m x 2.999m)
There is a fitted kitchen (4.670m x 3.522m) which has access to the patio and garden. The utility room houses the tumble dryer, washing machine and freezer (4.644m x 1.989m). There is also a 1/2 garage with a garage door which is used as a workshop (2.208m x 4.886m)
Stairs lead from the kitchen to the first floor where there are a further 3 bedrooms:
Bedroom 3: (5.505m x 4.463m)
Bedroom 4: (3.430m x 2.575m)
Bedroom 5: 15m2 with ensuite bathroom with bath and sink.
Separate WC: (0.882 x 1.168)
Outbuildings:
Storage area next to garage: (4.301m x 2.549m) - concrete floor
Detached garage (4.496m x 5.854m) - concrete floor - this garage is semi-detached to the neighbour's garage.
Wood store - 2 separate compartments 2x (2.097 x 3.403m) concrete floor with membrane.
Additional photos are available, please call to arrange a viewing today.
------
Information about risks to which this property is exposed is available on the Géorisques website : https://www.georisques.gouv.fr
[Read the complete description]
Your request has been sent
A problem has occurred. Please try again.














