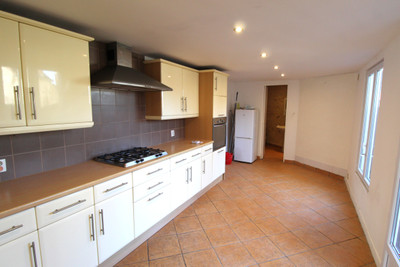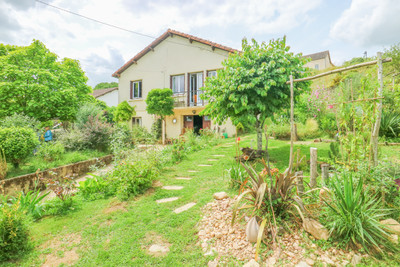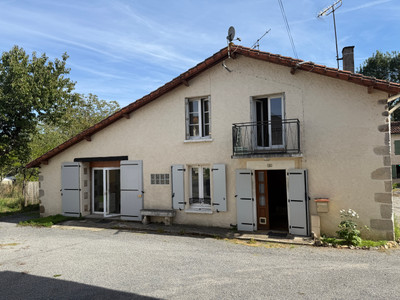6 rooms
- 4 Beds
- 2 Baths
| Floor 200m²
| Ext 60m²
€82,500
(HAI) - £71,701**
6 rooms
- 4 Beds
- 2 Baths
| Floor 200m²
| Ext 60m²
€82,500
(HAI) - £71,701**
Ancient former coaching house full of history and character
Step back in time in this 5-bedroom former coaching inn, on a quiet residents only street in a village in rural France. Rich in history and full of character, this rare property is full of rustic charm —offering a unique opportunity to own a slice of French heritage.
Originally serving as a rest stop for weary travelers and horse-drawn carriages, the house retains many original features, including exposed beams, stone fireplaces, terracotta tiles, and wooden floorboards. The spacious layout includes five generous bedrooms, several reception rooms, and a large country kitchen with period detailing.
Outside, a private courtyard and stone outbuildings evoke the property’s storied past, while offering space for outdoor entertaining and relaxing.
This imposing corner building dating back to the 18th century was originally a coaching house with stabling for horses and accommodation for travellers.
The property is fulll of quirky and original features with 4/5 large bedrooms, a private enclosed courtyard with original stables, an attached barn, large garage and over 200m² of habitable space, this property offers huge potential.
The front entrance leads into the large kitchen/dining/living area with a large stone fireplace this room leads into the main hallway with another door onto the side of the building. into the main living room and the other into a more formal entrance hall. Off the kitchen is the back kitchen which would have previously been the main kitchen and still has the original bread oven, flagstone floor and stone kitchen sink. Beyond this room is the boiler room with an oil fired boiler for the central heating, which has been regularly serviced and works well. The back door here leads to the rear courtyard with WC and 3 stables. There is also an internal door to the barn which is on two levels of 90m² each and has triple doors opening onto the lane outside.
Downstairs there is a recently installed shower room with WC and hand basin and a further large reception/bedroom.
An impressive oak staircase leads to the first floor with 3 large bedrooms and a smaller bedroom, a bathroom with bathtub and washbasin and a separate WC.
A second staircase leads to the attic which has full head heigh and windows The property is on mains drains, water and electric all of which function.
This Le Vigeant property is close to the river and L'sle Jourdain with its bars and cafes and supermarket. Close by is a tabac and bistro.
Poitiers and Limoges airports are both only 1 hours drive away.
------
Information about risks to which this property is exposed is available on the Géorisques website : https://www.georisques.gouv.fr
[Read the complete description]
Your request has been sent
A problem has occurred. Please try again.














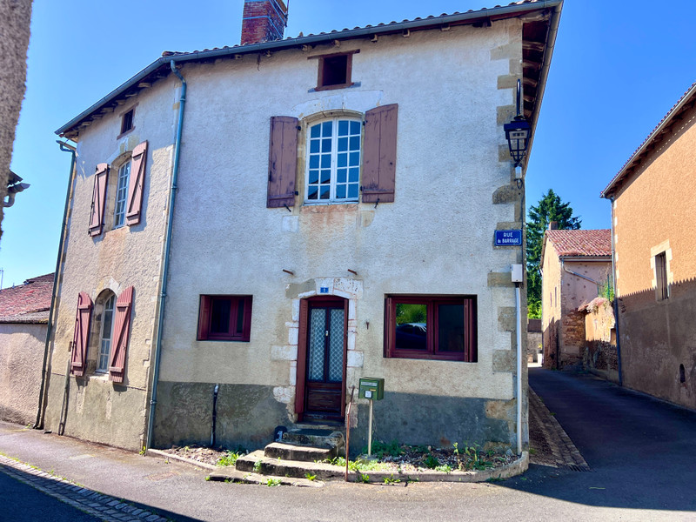
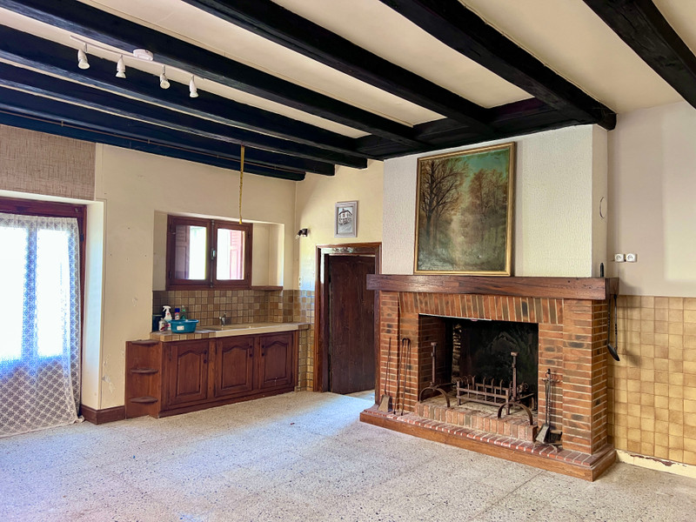
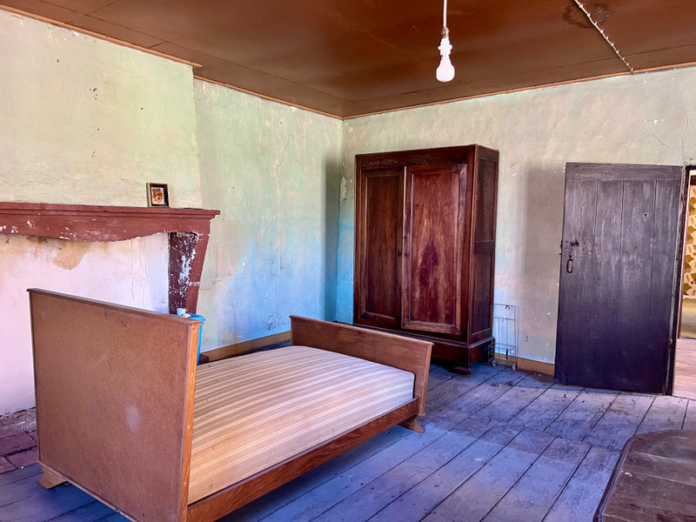
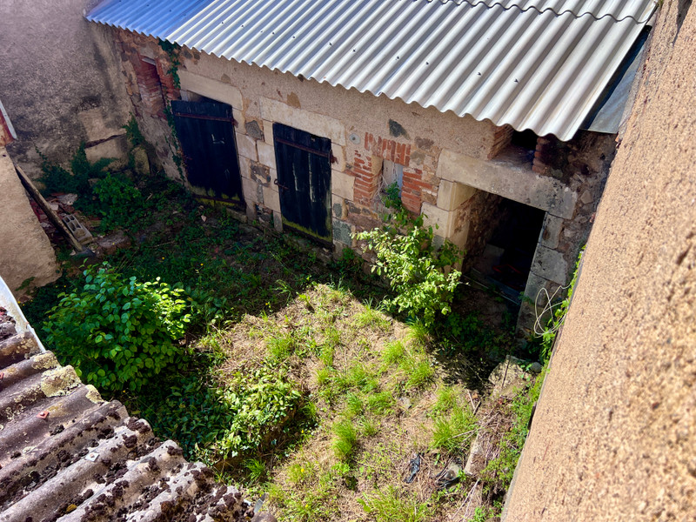
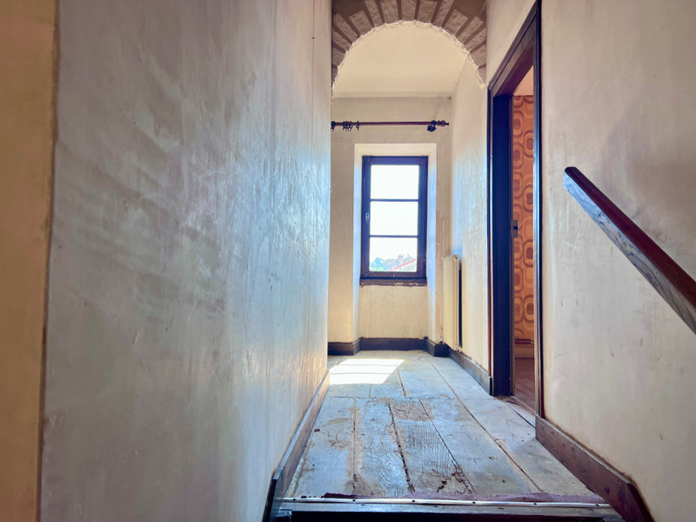
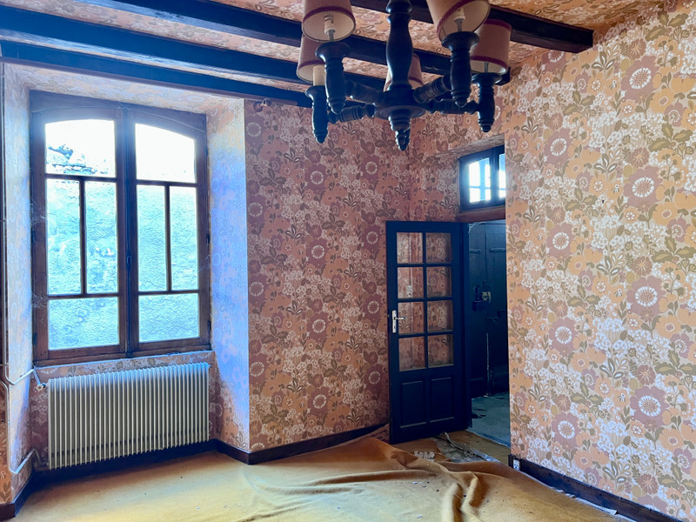
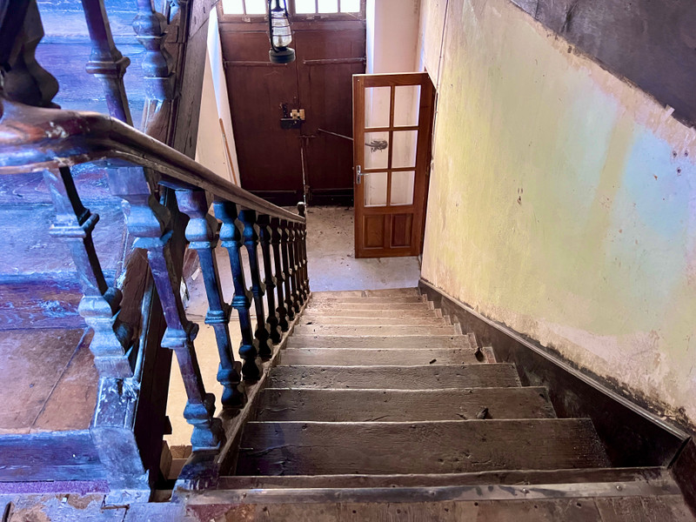
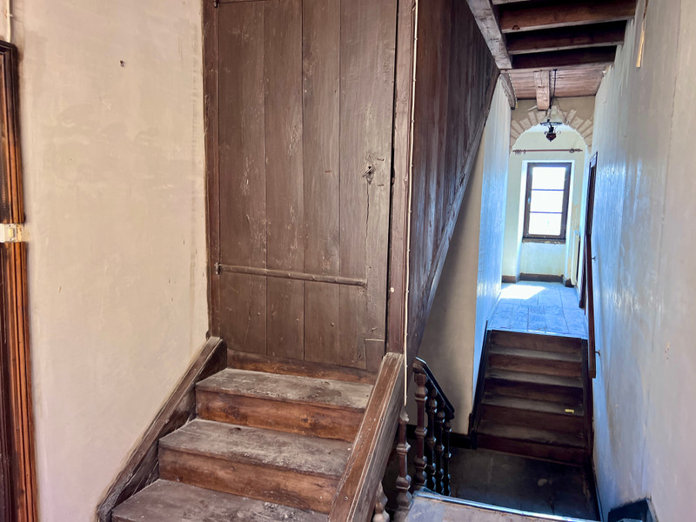
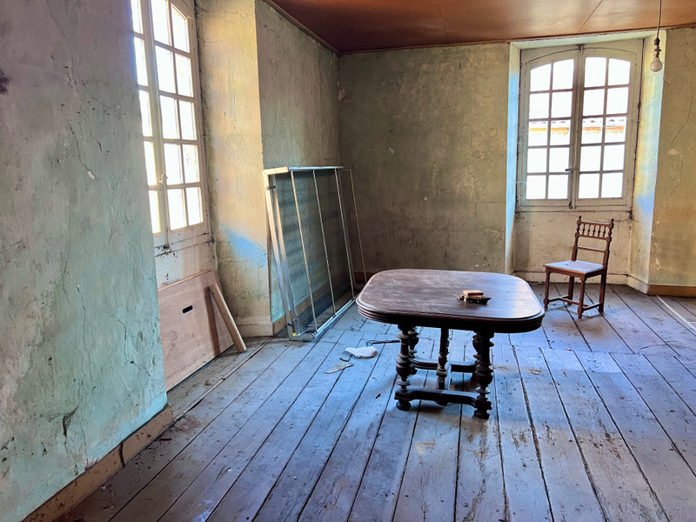
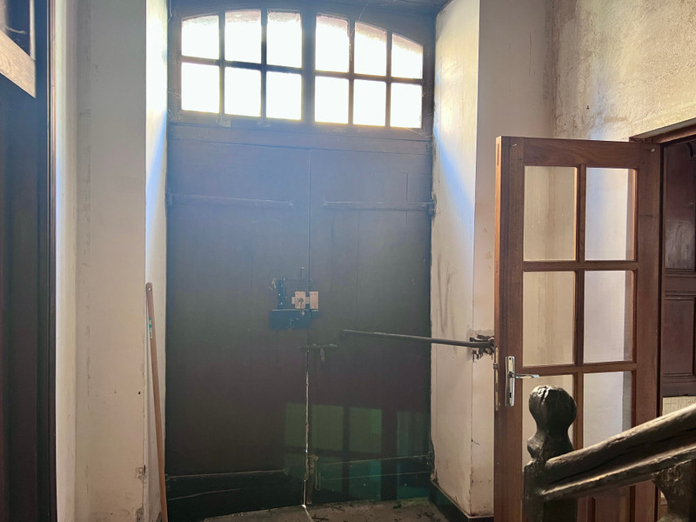























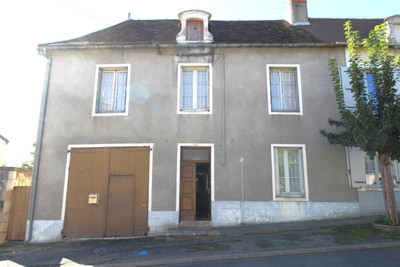
 Ref. : A40503MP86
|
Ref. : A40503MP86
| 