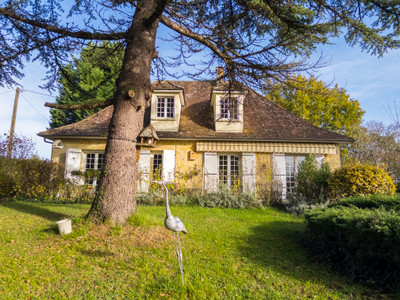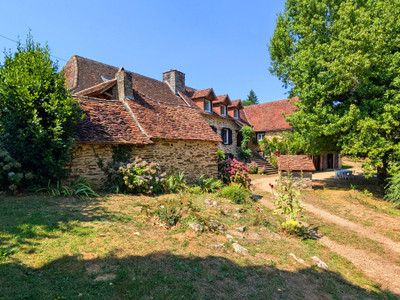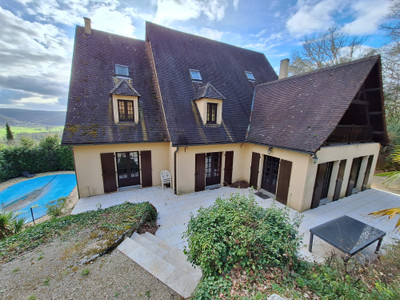5 rooms
- 4 Beds
- 2 Baths
| Floor 178m²
| Ext 5,803m²
€498,000
- £435,949**
5 rooms
- 4 Beds
- 2 Baths
| Floor 178m²
| Ext 5,803m²
Light-Filled Dordogne Home with Vineyard, Pool & Seamless Flow Just Minutes from Montignac
This architect-designed home in the peaceful village of Aubas blends classic Périgourdine charm with modern ease.
Just a few minutes from Montignac-Lascaux, it offers 178 m² of beautifully flowing living space, a hobby vineyard (250 vines), pool, and fully fenced landscaped grounds with dual access and a rare DPE B energy rating.
Finished in 2016, the home sits on a private plot of 5803 m² with two gated entrances, a double garage, and generous parking. Inside, you'll find light-filled rooms, 4 bedrooms, open-plan living, reversible air conditioning, and full double glazing. The ground floor is prepped for underfloor heating, and comfort has been considered at every turn—from the internal garage access to electric shutters and a walk-in utility room.
Whether you're seeking a stylish full-time residence or a ready-to-enjoy second home in the heart of the Périgord Noir, this home offers elegance, efficiency, and easy countryside living.
Ground Floor – Where Light Meets Layout
Step through the front door into a bright open hall – the heart of the home – with a solid wood staircase to one side and mirrored built-in storage that adds both function and finesse. This central space flows seamlessly:
To the left, you’ll find a ground-floor bedroom (14.4 m²) with direct outdoor access, a spacious bathroom (6.8 m²), and separate WC (3.1 m²) tucked behind a discreet hallway with sliding cupboards (5.8 m²)
Straight ahead, the hall opens into a stylish kitchen (26.2 m²) with modern cabinetry, large windows, and patio doors leading to the rear terrace
To the right, a generous living/dining room (35 m²) awaits, complete with a freestanding wood burner, air conditioning, and more double doors to the garden
Every room is bathed in natural light and laid out to offer effortless movement and connection between indoor and outdoor living spaces.
Upstairs – Bright Bedrooms & Balcony Charm
At the top of the staircase, a spacious landing (12.7 m²) leads to:
A modern shower room (7.5 m²)
Three bedrooms: approx. 14 m², 16 m², and 6 m² – ideal for guests, family or flexible home use
One of the bedrooms features direct access to a private balcony overlooking the lush rear garden
Sous-Sol – Practical Meets Potential
The basement level (accessed externally) includes four interconnecting rooms:
A utility space housing the hot water balloon and gas cylinders for cooking
A hobbyist wine storage room – the perfect barrel corner
A general storage room
A room revealing reinforced foundations – a peek behind the quality construction
Outdoor Highlights:
Overground pool with decked surround
Wall-mounted awning over the rear terrace
250-vine hobby vineyard – a charming nod to country living
Fully fenced grounds with trees, lawn, and gravelled frontage
Side foot gate and double metal vehicle gates (front and rear access)
Double garage (25.6 m²) with electric roller door and internal connection to the kitchen
Corner wooden shed for garden tools and seasonal storage
Technical & Comfort Features:
Built in 2016 to modern standards
Fully double-glazed with dark grey aluminium frames
Shutters throughout
Reversible air conditioning/heating (4 units up / 4 down)
Wood burner in living room
Downstairs prepped for underfloor heating (just needs connection to a chosen source)
Why This Property Shines:
Immaculately maintained, never rented out – only used as a private family holiday home
Light-filled interiors with neutral décor and timeless finishes
Designed for comfort, ease, and modern French living
Room for family, guests, hobbies – or just space to breathe
Whether you're dreaming of a relaxed relocation, a luxurious second home, or simply want to sip your own wine on the terrace each evening, this move-in ready gem near Montignac offers style, space, and soul in one exceptional package.
This property is ideally situated for those travelling from abroad or owning a second home in France.
Distances:
Brive–Vallée de la Dordogne Airport (serviced by flights from London, Paris, and other EU hubs) is just 40 minutes away
Bergerac Airport, offering seasonal UK flights, is approximately 1h15 by car
Brive and Périgueux both offer rail links with connections to Paris, Bordeaux, and Toulouse
Easy road access to the A89 motorway ensures smooth travel across southwest France
Whether arriving by plane, train, or car, this home is perfectly placed to enjoy the best of the Dordogne with ease.
------
Information about risks to which this property is exposed is available on the Géorisques website : https://www.georisques.gouv.fr
[Read the complete description]














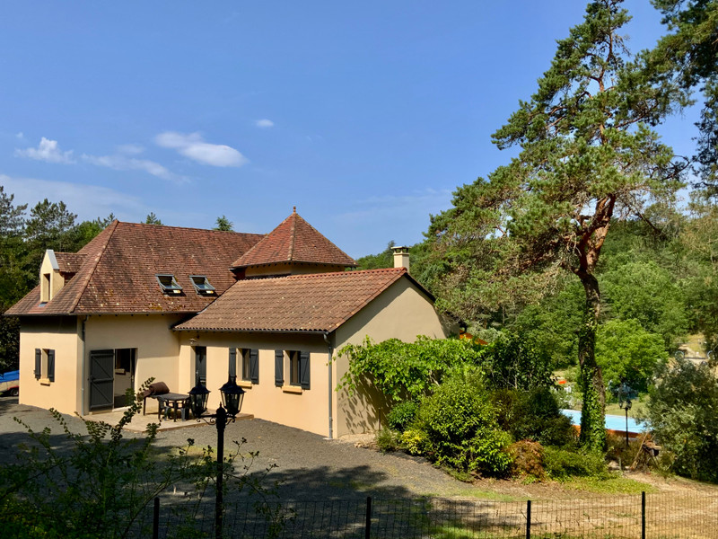
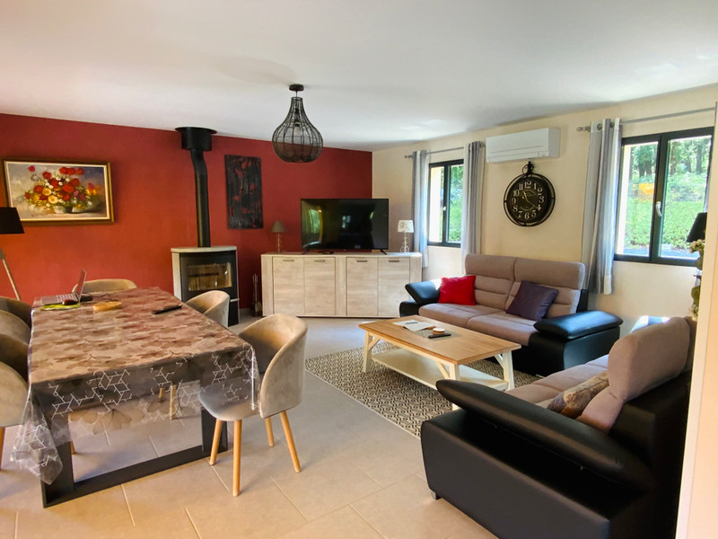
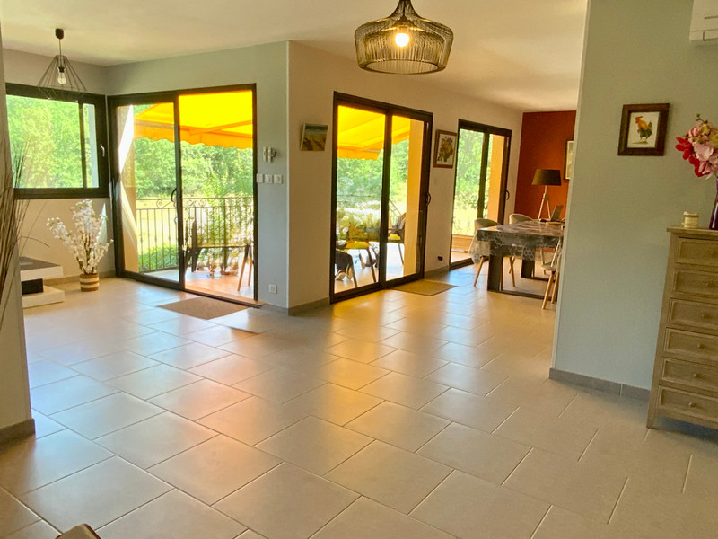

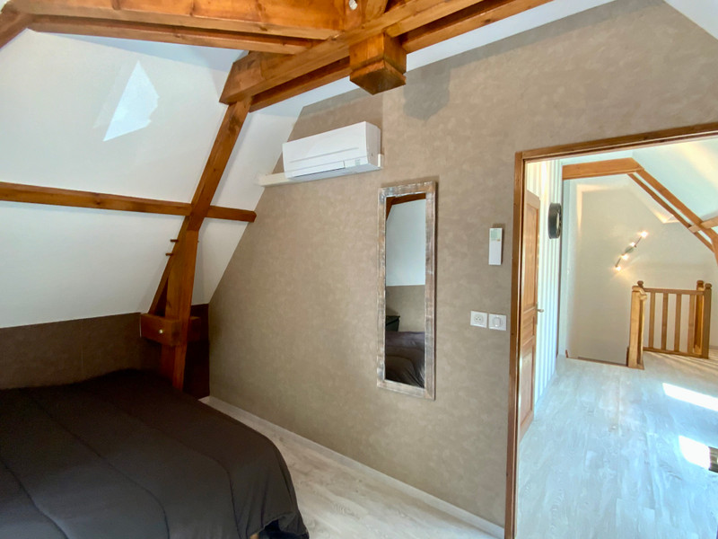
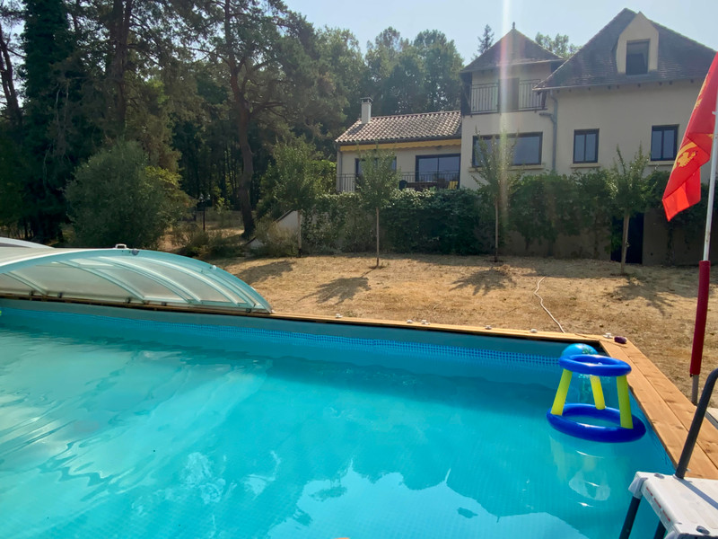
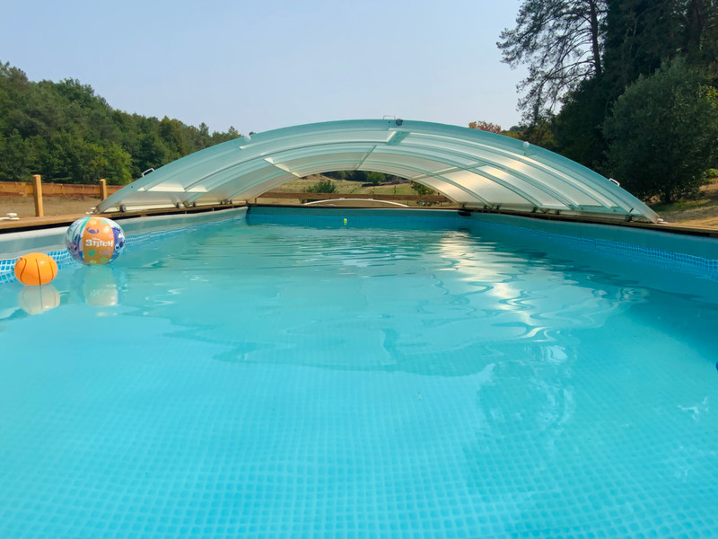
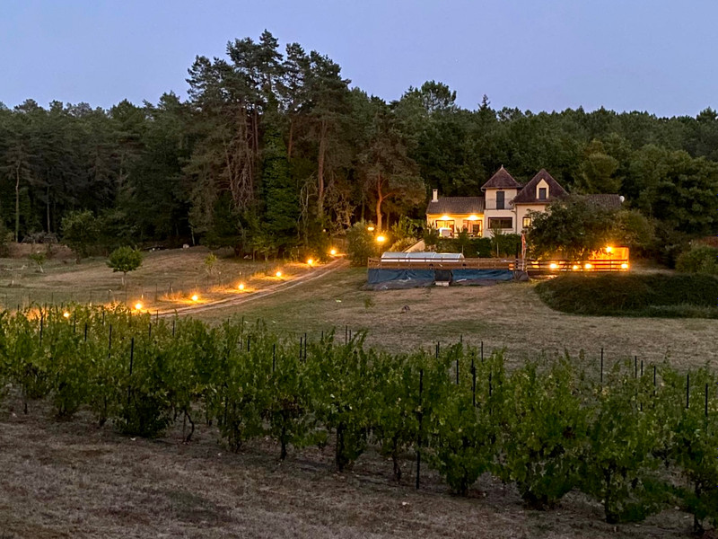
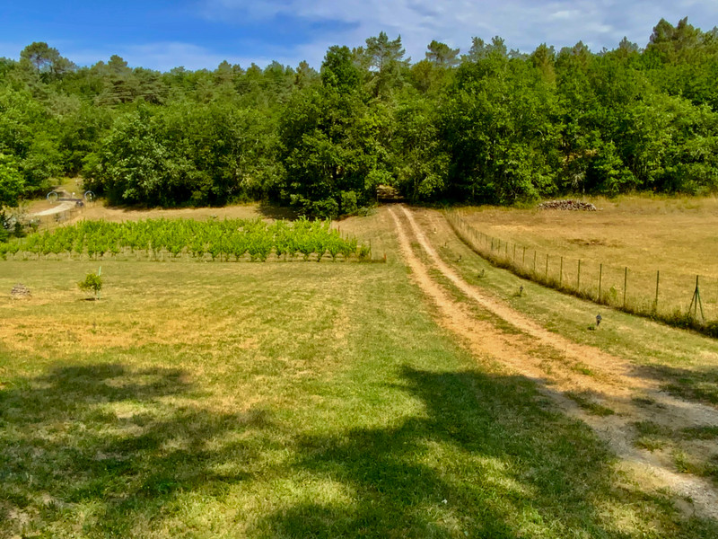
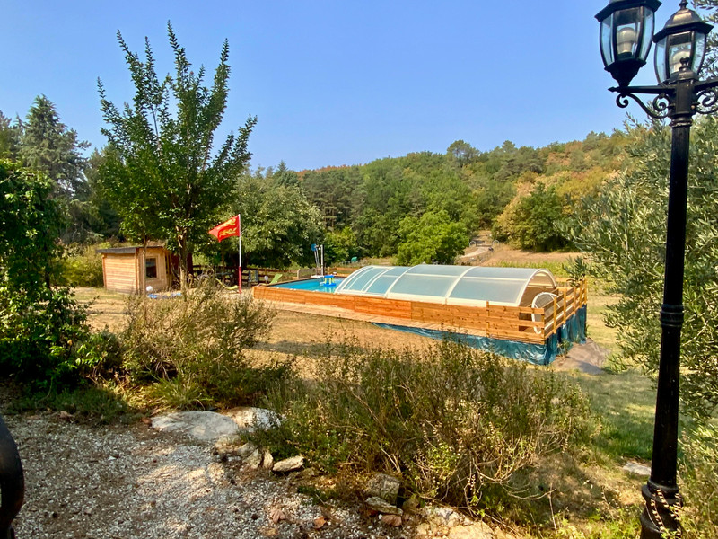















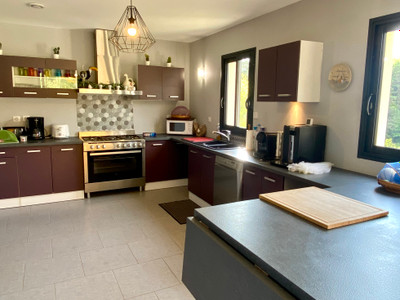







 Ref. : A41493VIR24
|
Ref. : A41493VIR24
| 