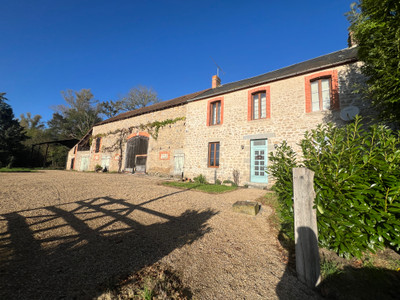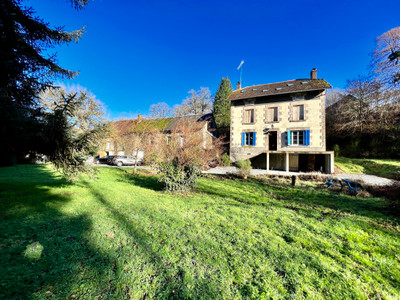15 rooms
- 5 Beds
- 3 Baths
| Floor 276m²
| Ext 6,987m²
€402,800
(HAI) - £350,073**
15 rooms
- 5 Beds
- 3 Baths
| Floor 276m²
| Ext 6,987m²
€402,800
(HAI) - £350,073**
Beautifully renovated 5-6 bedroom stone property offering wide open views of the countryside from the garden.
Originally purchased as a ruin, this delightful property has been carefully and tastefully renovated throughout by the current owners. It retains much of its original charm and character, while offering the comfort and convenience of modern living—a harmonious blend of old and new that makes it truly special.
Well maintained and full of warmth, the house is ideal as a primary residence or a countryside getaway.
Situated just 8 km from a village with local amenities, and only 18 minutes by car from a lively market town offering shops, restaurants, schools, a train station, and more, the location strikes a perfect balance between peaceful rural living and easy access to daily essentials.
This property is a rare find, nestled at the end of a quiet lane that leads exclusively to the house, ensuring complete privacy with no passing traffic. The gravel courtyard at the front provides ample parking and is surrounded by established trees, perfectly framing the stunning views of the open countryside beyond—an impressive first impression.
To the side of the main house is a two-storey cottage in need of renovation. It boasts a solid roof but will require a full refurbishment throughout.
Upon entering the main property, you step into a spacious and light-filled entrance hallway. (45m2) ,With its tiled floors, exposed beams, and a wood-burning stove, this area feels more like a welcoming living space than a simple entrance. The adjacent dining area,(10m2), showcases original exposed beams, which remain a striking focal point despite the removal of the original wall. A sweeping staircase leads up to a mezzanine on the first floor.
Double doors open into the large salon,(35.25m2), which features a big fireplace with a wood-burning stove, abundant natural light from dual aspects, and tiled floors—creating a comfortable and inviting space.
On the opposite side of the hallway, the breakfast room,(8m2), connects seamlessly to a modern fitted kitchen with an island, which then leads through to the laundry and pantry rooms,(8m2),. The ground floor also includes a contemporary shower room,(6.70m2), equipped with a vanity unit and WC.
Upstairs, the beautiful mezzanine,(36m2), houses a dedicated office area. The first floor accommodates five double bedrooms,(12.65m2 ,13.22m2 ,15.32m2 ,10.18m2), all tastefully presented. The master bedroom,(18.60m2), benefits from an adjoining dressing room,(7m2), and shares a Jack and Jill bathroom,(6.70m2), with one of the guest rooms, featuring a full suite and WC. Additionally, there is a separate shower room,(4.70m2), with a WC.
A second staircase leads to the attic, which runs the length of the property and is fully plaster boarded—great for storage,e Ideal for a games room.
The property was comprehensively renovated around 20 years ago, including full rewiring, plumbing, wall and roof insulation, and double glazing throughout. The septic tank system was also installed at this time.
The house is in excellent condition and has been meticulously maintained by the vendors. Heating is provided by two wood-burning stoves, with three bedrooms benefitting from additional warmth circulated from the salon via ventilation.
Outside, the garden is predominantly laid to lawn, complemented by a side garden and mature trees that offer welcome shade. The grounds enjoy wonderful, uninterrupted views over the rolling countryside beyond.
A viewing is highly recommended, for more information, contact me.
------
Information about risks to which this property is exposed is available on the Géorisques website : https://www.georisques.gouv.fr
[Read the complete description]














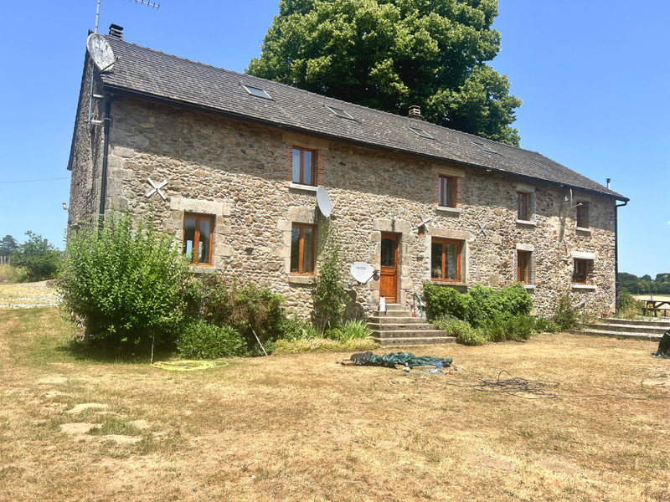
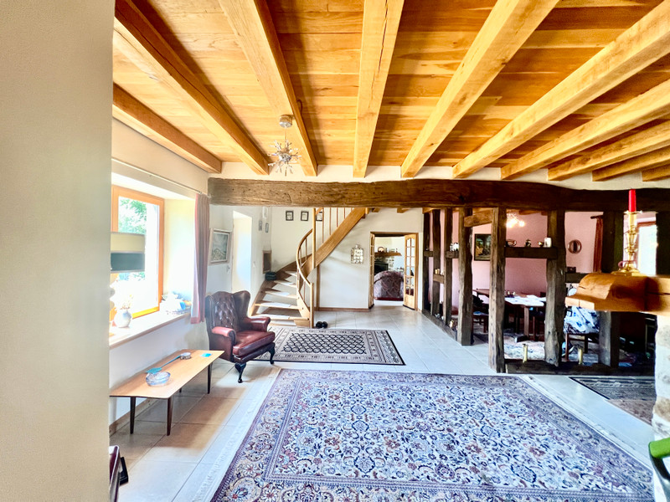
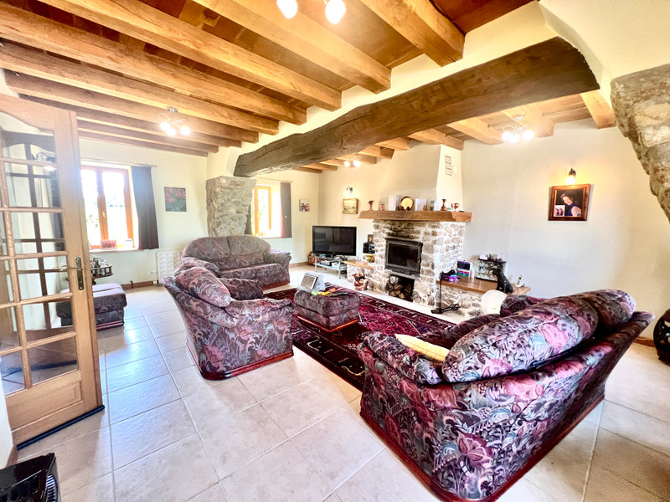
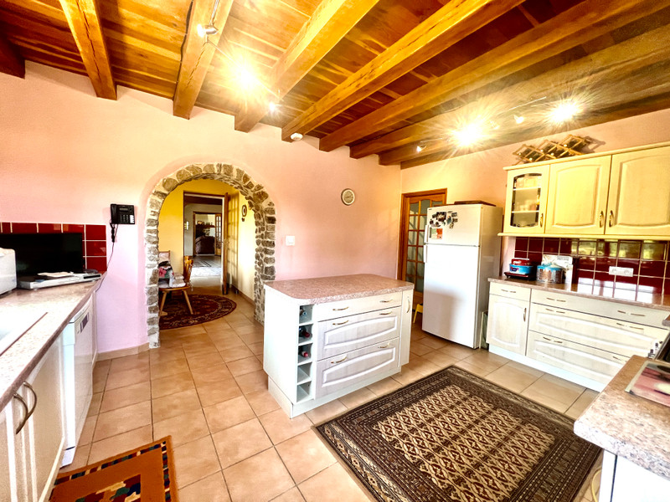
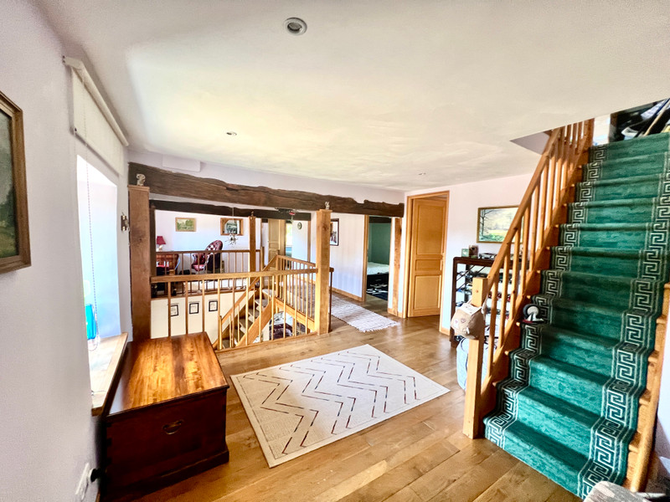
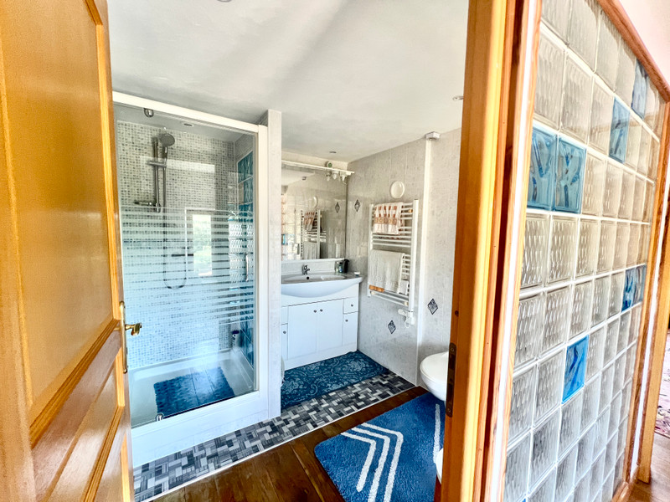
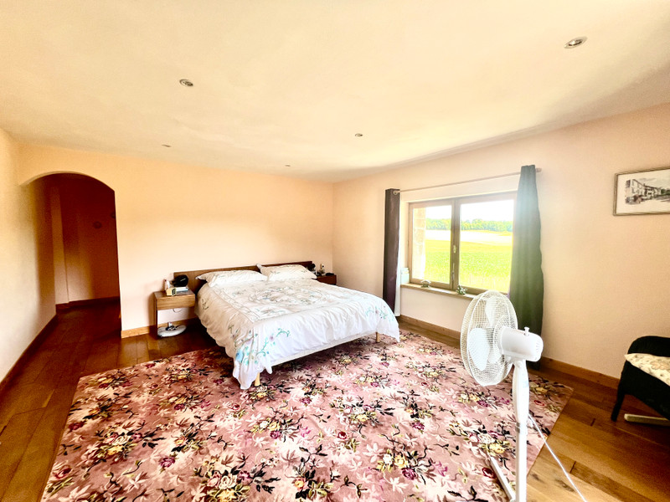
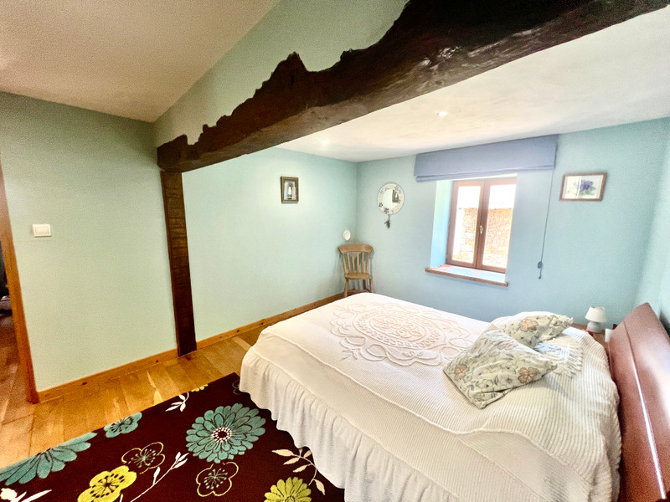
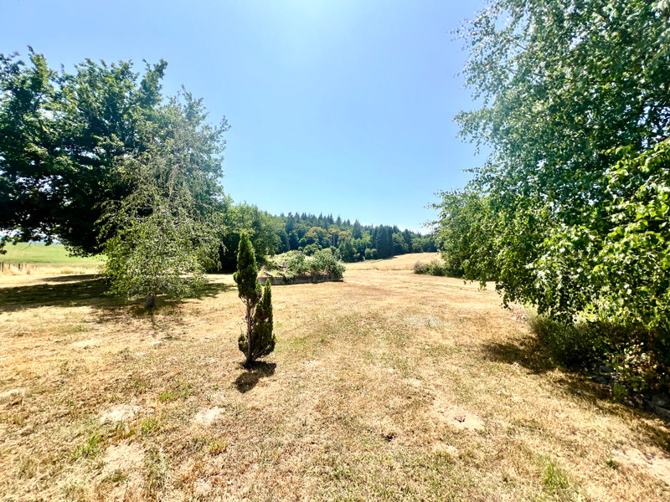
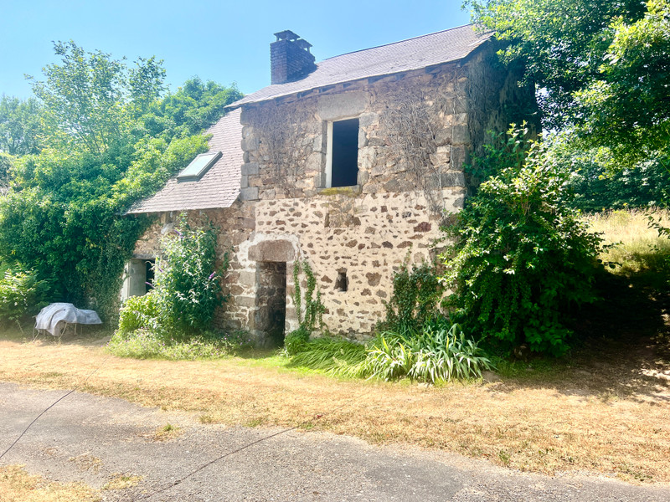























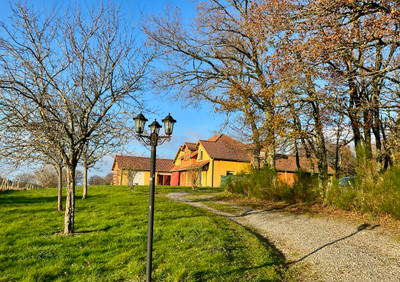
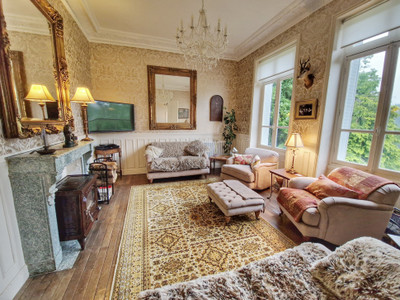
 Ref. : A30365JNK23
|
Ref. : A30365JNK23
| 