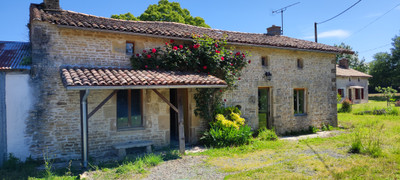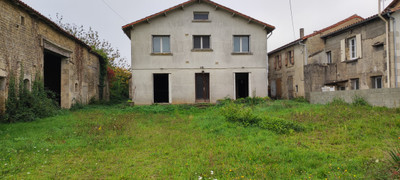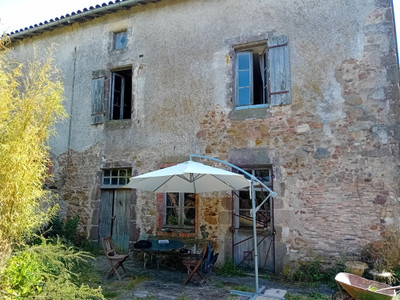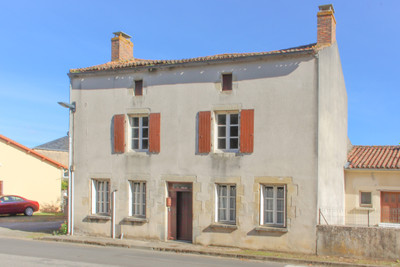3 rooms
- 2 Beds
- 1 Bath
| Floor 120m²
| Ext 158m²
€77,777
€69,500
- £61,264**
3 rooms
- 2 Beds
- 1 Bath
| Floor 120m²
| Ext 158m²
€77,777
€69,500
- £61,264**

Ref. : A38093FNM79
|
EXCLUSIVE
1-2 bedroomed semi-detached village house, amazing historical features, courtyard garden with stone shed
Holiday/rental investment opportunity 2 km from the centre of Argenton-les-Vallées, a lively village with bakery, bar, restaurant, supermarket, international karting track, medical and school services, banks...
The house comprises:
- Entrance into the kitchen [20 m²].
- Living room [27 m²] with fireplace
- Shower room, WC, small utility room
First floor:
- Large open-plan mezzanine used as master bedroom [43 m²].
- Bedroom [19 m²] with washbasin (independent access via external stone steps)
Access from the living room to a small garden courtyard with outbuilding.
The septic tank is not compliant.
Windows and doors: mostly single glazed.
Hot water tank. No fixed heating system.
Semi-detached Village house with superb ancient fireplaces and carved beams, comprising:
Ground Floor:
Entrance into eat-in Kitchen [20m²] with storage cupboards
Living Room [27m²] with fireplace (conformity to be confirmed by chimney sweep)
Utility room
WC
Bathroom with bath tub, double sinks and shower
Upstairs:
Large open mezzanine used as the Master Bedroom [43m²] with feature stone fireplace and those fascinating beams
Bedroom [19m²] with washbasin (independent access via external stone steps).
Access via the living room to narrow courtyard garden area with stone storage shed.
The septic tank is non-conforming.
Windows and doors: mostly single-glazed
Hot water by immersion heater (not tested). No fixed heating system.
All measurements are approximate.
------
Information about risks to which this property is exposed is available on the Géorisques website : https://www.georisques.gouv.fr
[Read the complete description]
 Ref. : A38093FNM79
| EXCLUSIVE
Ref. : A38093FNM79
| EXCLUSIVE
Your request has been sent
A problem has occurred. Please try again.














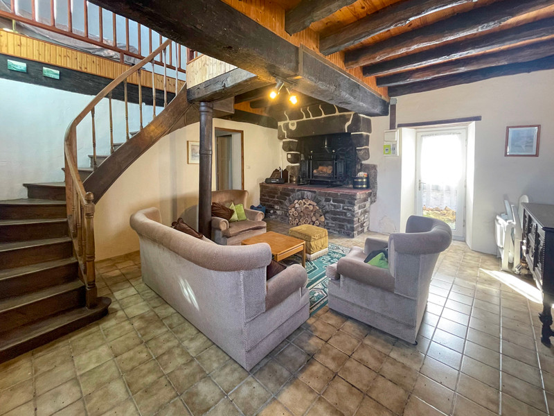
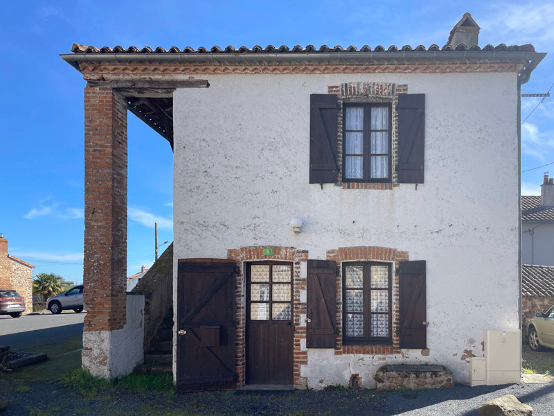
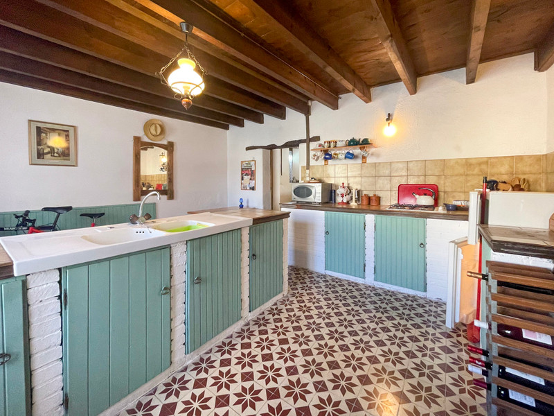
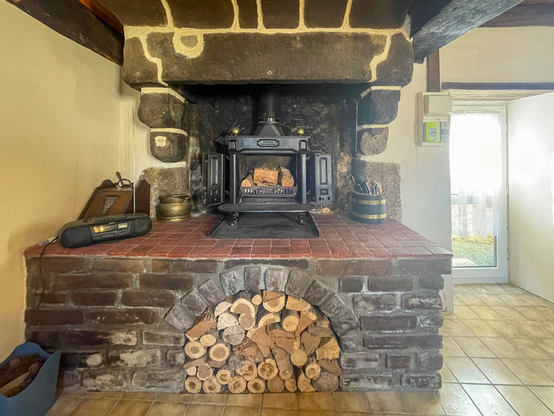
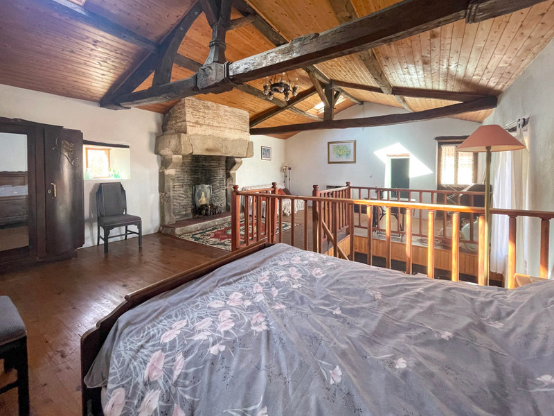
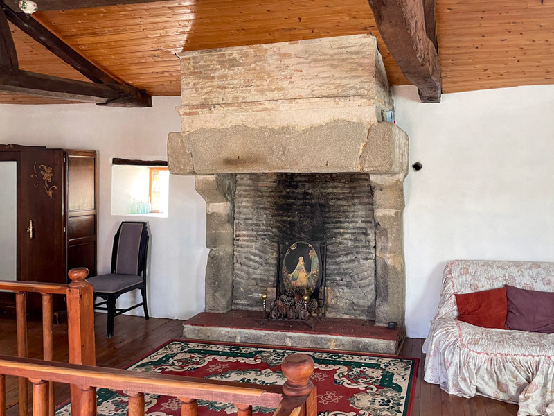
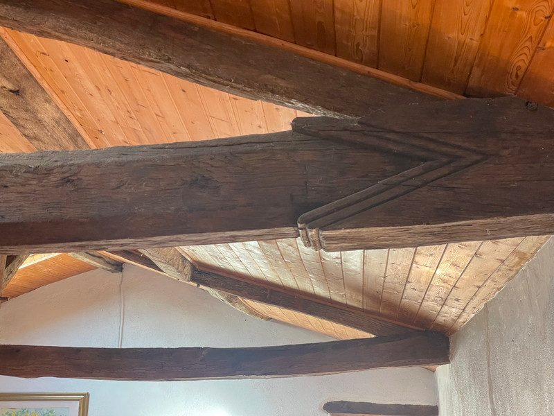
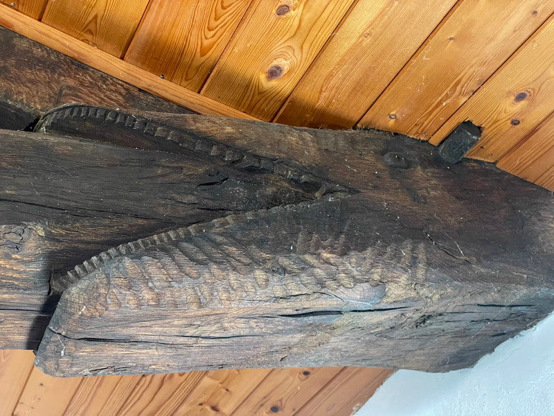
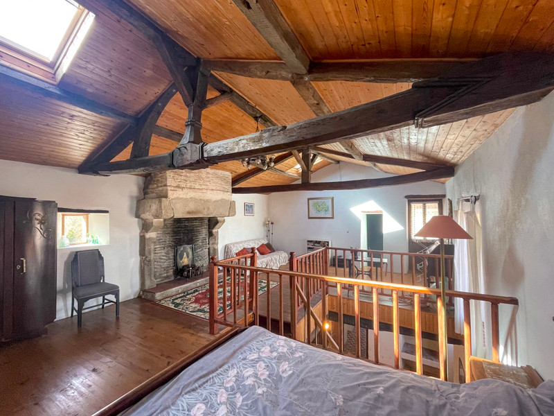
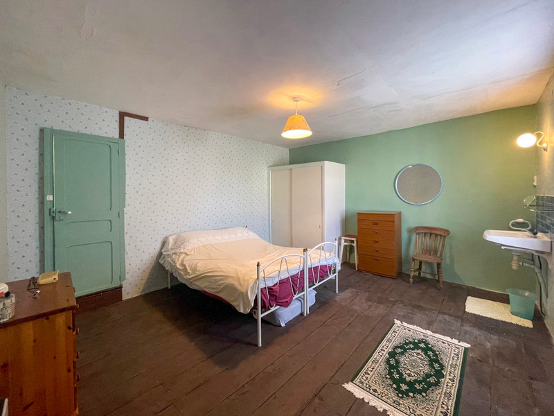
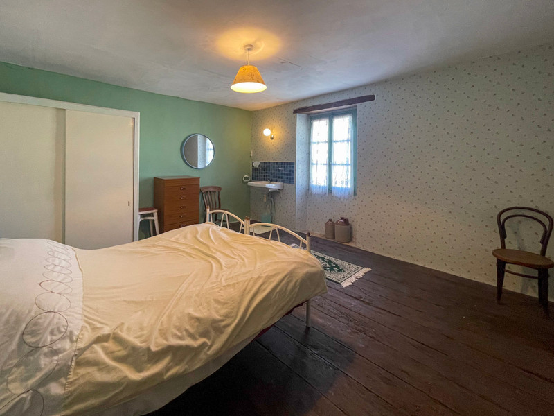
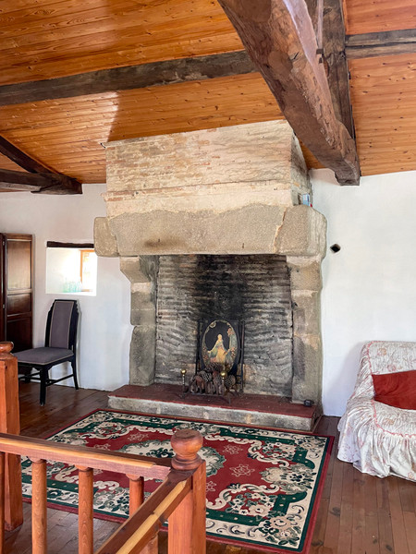
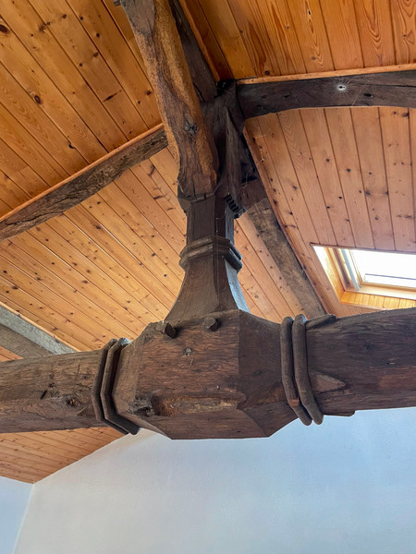
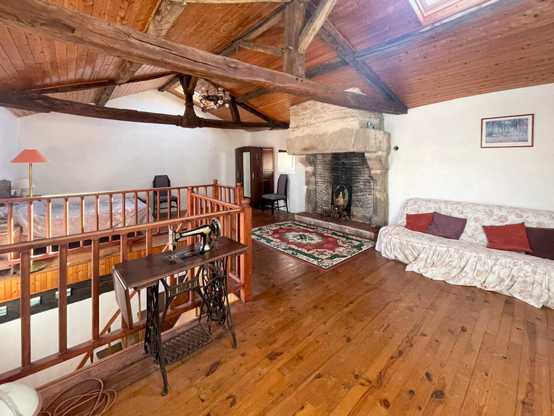
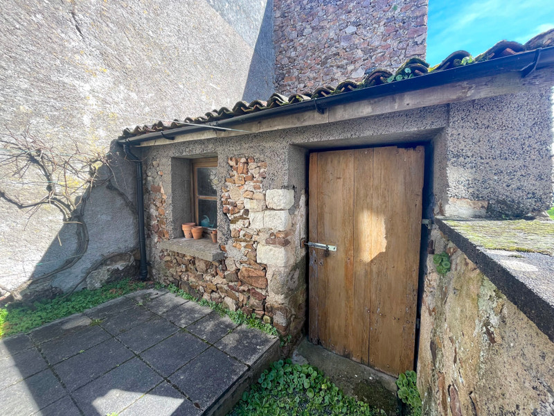















 Ref. : A38093FNM79
|
Ref. : A38093FNM79
| 

















