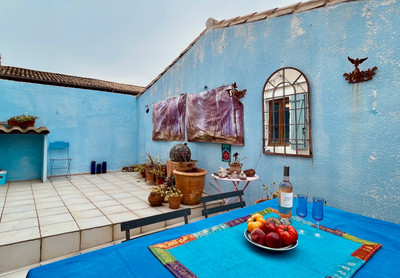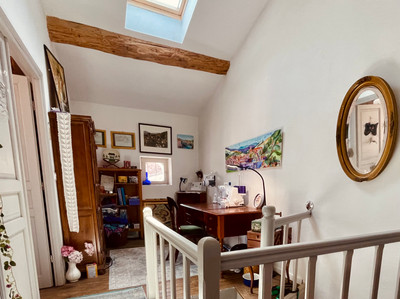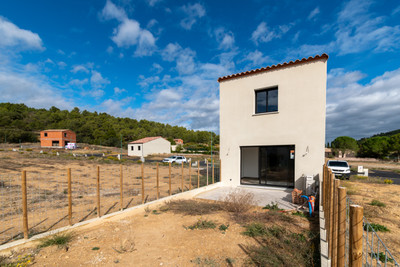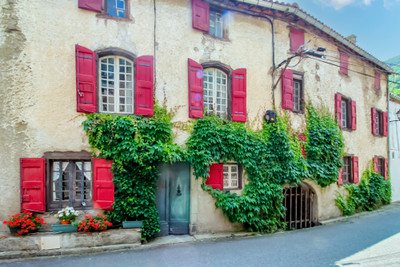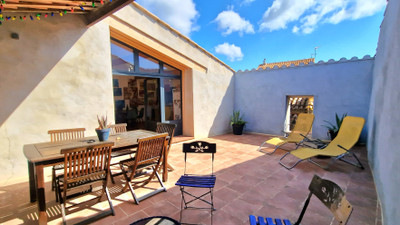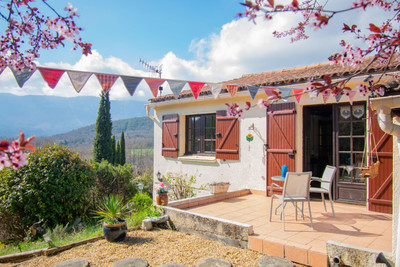5 rooms
- 3 Beds
- 3 Baths
| Floor 147m²
| Ext 24m²
€235,000
€215,000
- £187,609**
5 rooms
- 3 Beds
- 3 Baths
| Floor 147m²
| Ext 24m²
€235,000
€215,000
- £187,609**

Ref. : A38067JAS11
|
EXCLUSIVE
Charming village house with sunny terrace, garage and guest apartment - Caunes-Minervois
Set in the heart of the popular village of Caunes-Minervois, on a quiet back street, this characterful three-storey house offers flexible living space, a sunny terrace, garage, and a separate ground-floor apartment – ideal for guests, family, or holiday lets.
First floor: a spacious living area opening onto the terrace, a kitchen, and bathroom.
Second floor: two good-sized double bedrooms, a generous landing, and shower room with washbasin and WC. The living room and master bedroom are fitted with heat pumps for year-round cooling and heating.
Ground floor: a self-contained apartment with sitting room, double bedroom, kitchen, and bathroom with separate WC and a washing machine. Ideal for visitors or as a potential income stream.
A garage providing off-street parking is a real bonus.
This is an opportunity to own a versatile and well-priced property in one of the Minervois region’s most charming villages, a perfect base for holidays, permanent living or investment.
Discover this characterful three-storey home in the sought-after village of Caunes-Minervois, offering flexible accommodation and a self-contained ground-floor apartment – ideal for guests or generating rental income.
The entrance hall leads up to the main first-floor living space. The ground-floor apartment can be accessed internally from the hallway or via its own private street entrance – perfect for independent use.
The light-filled first floor has windows on three sides and high, white-painted beamed ceilings. French doors open onto a 20m² roof terrace, a lovely spot for alfresco dining or relaxing in the sun. The living area benefits from a heat pump, keeping it cool in summer and warm in winter. The fitted kitchen, though compact, is practical and conveniently positioned next to the terrace. A full bathroom with bath, overhead shower, washbasin, WC, washing machine and dryer completes this floor.
On the second floor, you'll find a spacious master bedroom with dual-aspect windows and a heat pump. There's a second double bedroom, a generous landing currently used as a hobby area, and a modern shower room with washbasin and WC.
The ground floor apartment includes a spacious living room, double bedroom, kitchen, bathroom with shower, separate WC, and washing machine. It’s ideal for visiting friends or family, or as a holiday let or long-term rental.
Caunes-Minervois, with a population of 1800, lies 30 minutes east of the UNESCO world heritage cité of Carcassonne, and the Canal du Midi. Caunes has excellent amenities: grocery store and master butcher, bakery, pharmacy, hairdresser, florist, 2 doctors, and several good restaurants, cafés and bars. It is well-known for its art galleries, potteries, regular exhibitions, and annual music festival. There's also a small twice-weekly market.
Good transport connections make this an easy area to access: Carcassonne airport is 30 minutes, Béziers airport 1 hour, Toulouse airport 1.5 hours, and TGV stations in Narbonne and Carcassonne. Barcelona is only 3 hours' drive away.
The beaches of the Mediterranean are 45 minutes away, and the Pyrenees are 1.5 hours. The Montagne Noire behind Caunes offer endless opportunities for hiking, cycling and enjoying nature.
ROOM DIMENSIONS (approximate):
Ground floor apartment: Living room: 19m2; Bedroom: 10m2, Kitchen: 8.5m2; Laundry, wc, shower: 7.2m2
Garage: 24.5m2
First floor: Living room: 44.5m2; Bathroom: 4m2; Kitchen: 5.4m2; Terrace: 24.5m2
Second floor:; Bedroom 1: 19.6m2; Bedroom 2: 13.8m2; Landing: 12.8m2; Bathroom: 3.2m2
------
Information about risks to which this property is exposed is available on the Géorisques website : https://www.georisques.gouv.fr
[Read the complete description]














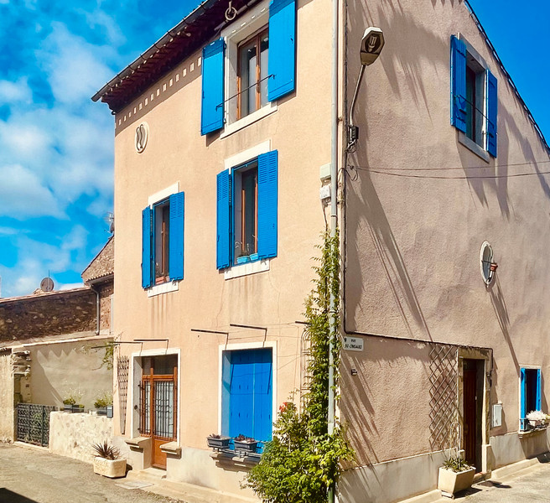

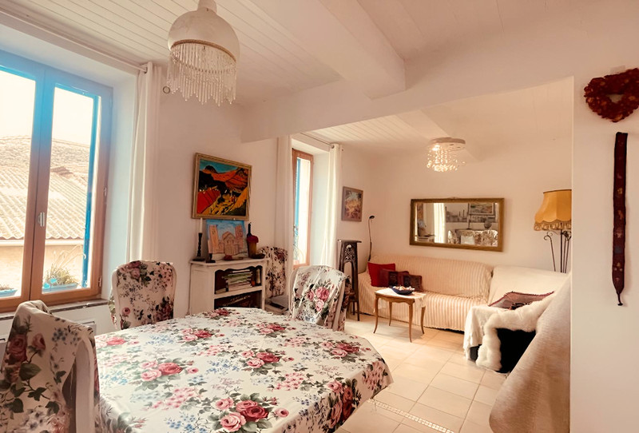
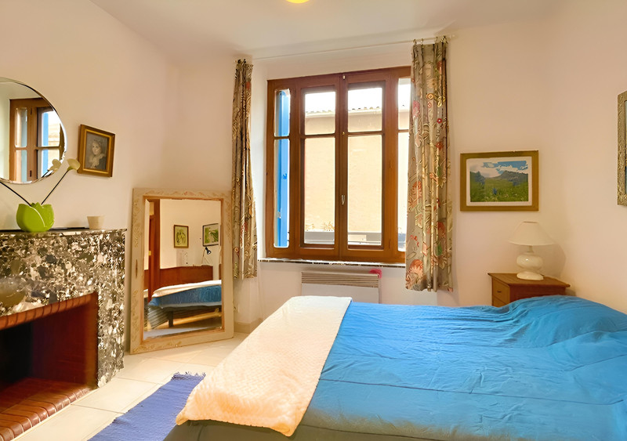
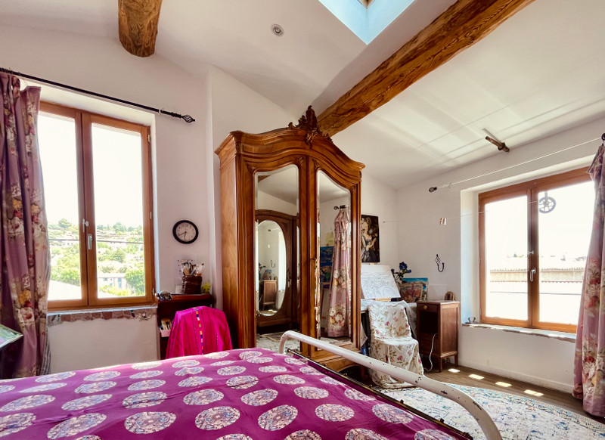
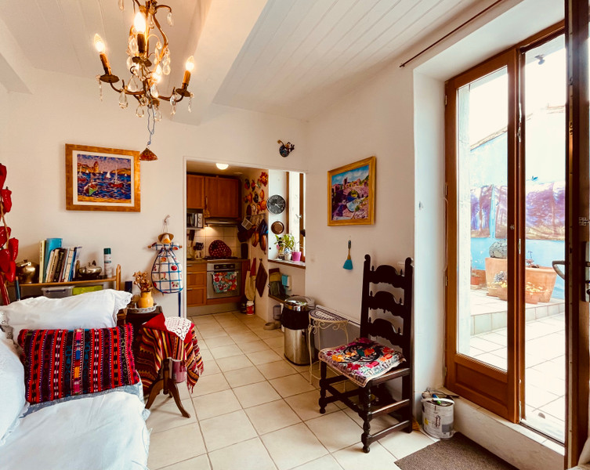
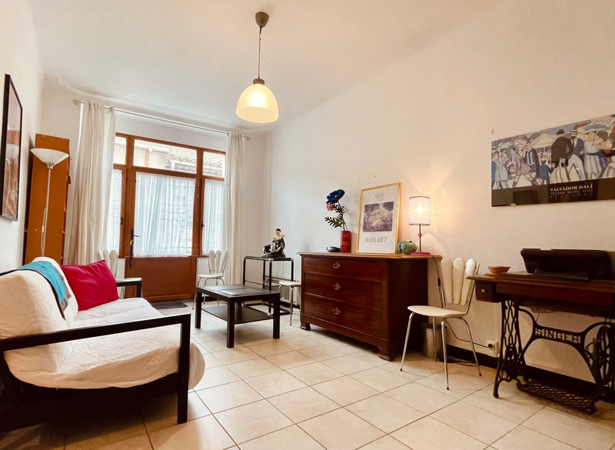
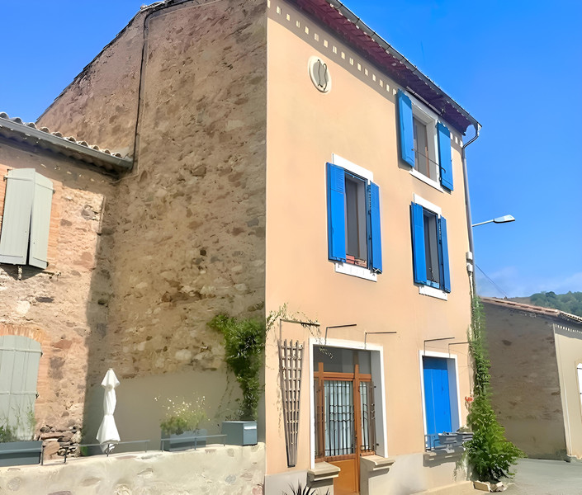
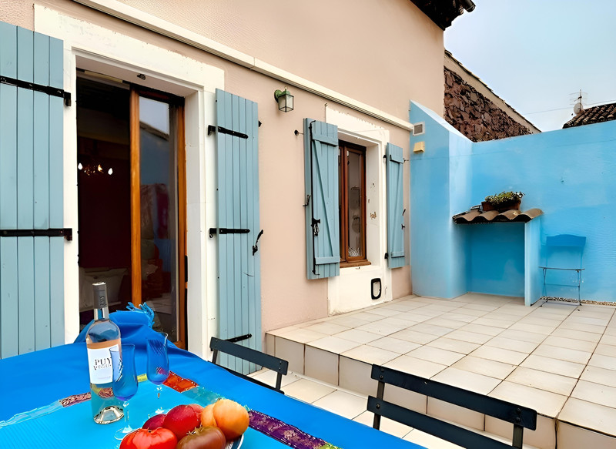
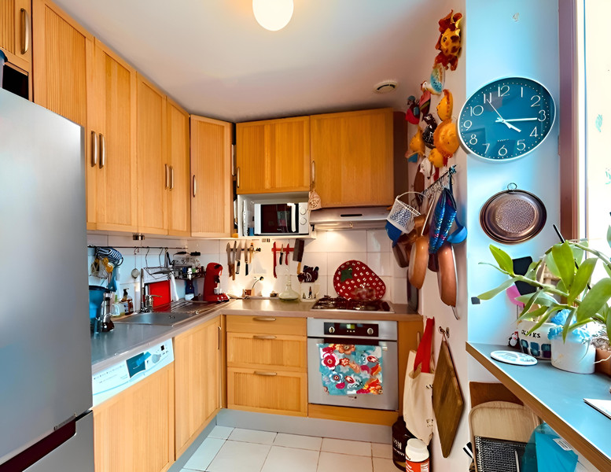
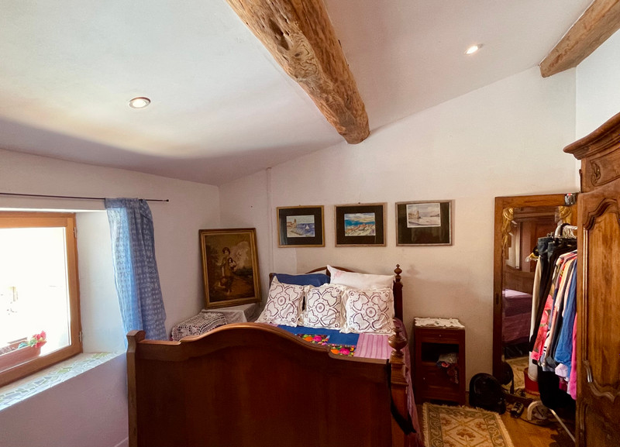
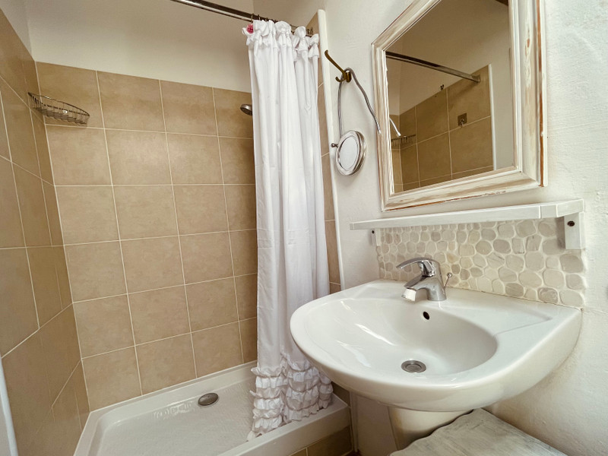
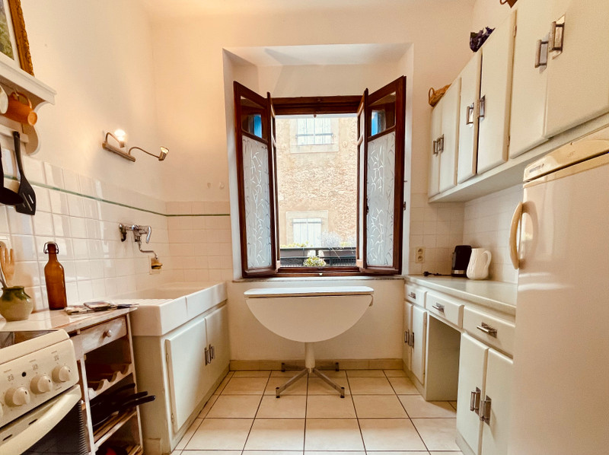

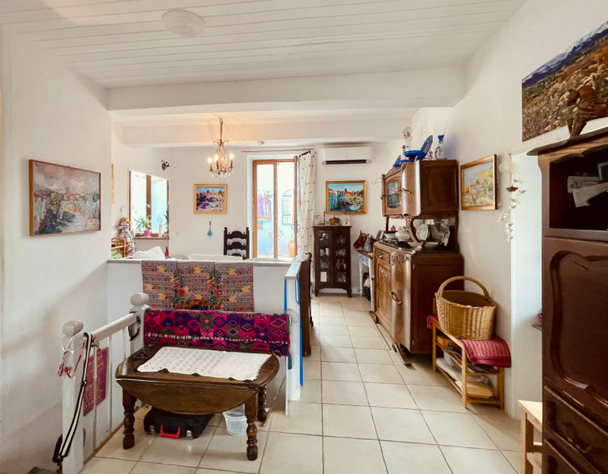















 Ref. : A38067JAS11
|
Ref. : A38067JAS11
| 


