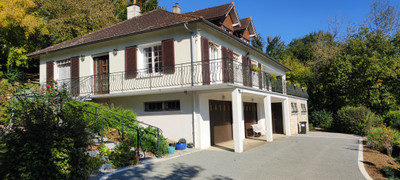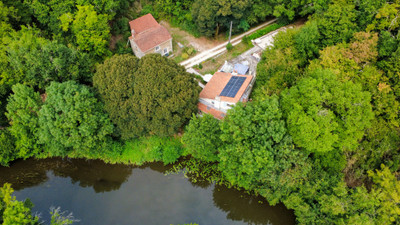7 rooms
- 4 Beds
- 1 Bath
| Floor 210m²
| Ext 3,690m²
€319,500
(HAI) - £278,796**
7 rooms
- 4 Beds
- 1 Bath
| Floor 210m²
| Ext 3,690m²
€319,500
(HAI) - £278,796**
Charming and tastefully renovated 3 bedroom farmhouse with guest cottage with enclosed garden in Dercé
Combining modern features with tuffeau stone and exposed beams and benefitting from a guest cottage, this lovely property, in its own enclosed grounds, is situated in a peaceful hamlet yet just 5 minutes by car from amenities.
Entering the property via electric gates, the main house is to your left at the end of the courtyard.
Crossing the terrace which runs along the house, you enter via the conservatory (20m2) which overlooks the courtyard and garden with a pellet stove. Continuing through is the fitted kitchen (18m2) with parquet floor and a window to the garden, which also opens to the living room (24m2) with insert fireplace, parquet floor, a window to the garden and double doors to the terrace. Off the kitchen is a hallway giving access to a WC (1m2) and large bathroom (10m2) with bath, walk-in shower, double washbasin and electric towel rail. Off the bathroom is the utility/boiler room (6.5m2). From the living room, and off the hall is a bedroom (29m2), of which 13m2) is a dressing room. From the hall, the stairs lead up to a landing with corridor (8m2) from which there are two bedrooms (12.5m2 and 23m2). To the side of the main house, down stone steps, is a cellar (18m2) built into the rock.
Across the courtyard is a guest house where, on the ground floor, is a fitted kitchen (24m2) with exposed stone walls and a WC (1m2). A staircase leads up to two interconnecting rooms, the smaller (18m2) is used as a living room and the larger, a bedroom (35m2) Below this bedroom is a garage (35m2) which could be converted to create additional living space, if desired.
Attached to the guest house are a number of outbuildings (the largest of which is 18m2) and a covered terrace with stone BBQ. There is also a well.
The property sits in a fully enclosed garden which is made up of a wooded park and lawn. There is an above-ground swimming pool.
TECHNICAL : Oil-fired condensing boiler (May 2022); - Wood pellet stove; Septic tank (does not conform); Double-glazed windows; Roller shutters; Electric gate (2021)
The property is situated in a small hamlet, about 5 minutes from Monts-sur-Guesnes (nursery and primary schools, doctor's surgery, chemist, post office, bank, insurance company, supermarket, hairdresser, spa) It is 15 minutes from Loudun (lycée, supermarkets) and 30 minutes from Chinon It is in the perfect location for exploring many of the famous Loire Valley châteaux and vineyards. It is close to the Ligne Verte, a great place to walk or cycle. It is just over 3 hours by car from the ferry port at Caen Ouistreham, under an hour from Poitiers and Tours airports which are serviced by Ryanair from London Stansted. And the TGV takes you to Paris from Chatellerault (30 minutes away) in an hour and twenty minutes.
------
Information about risks to which this property is exposed is available on the Géorisques website : https://www.georisques.gouv.fr
[Read the complete description]














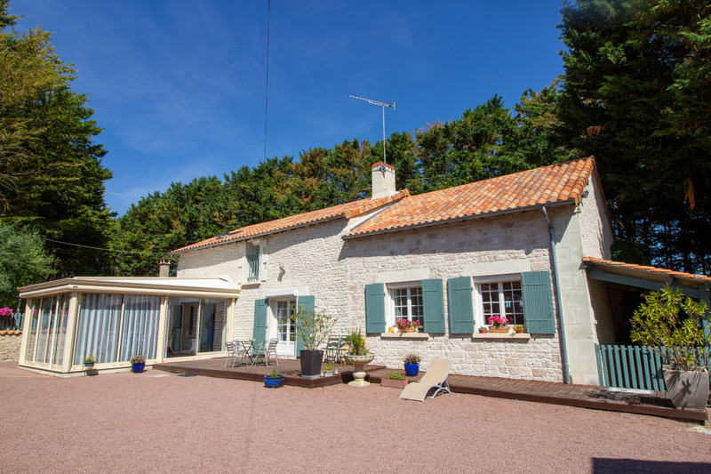
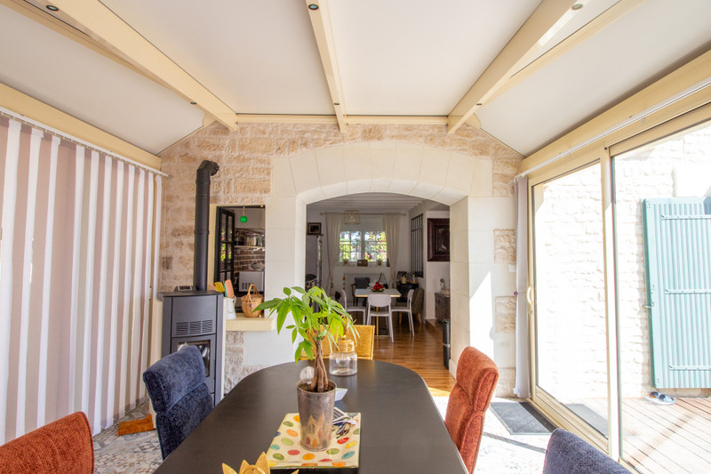
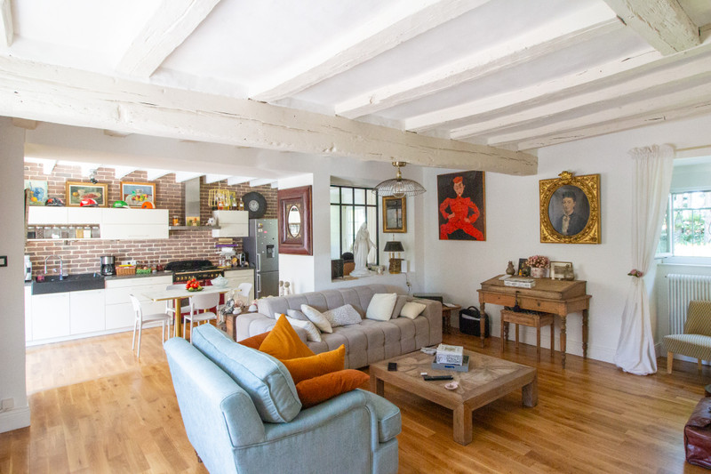
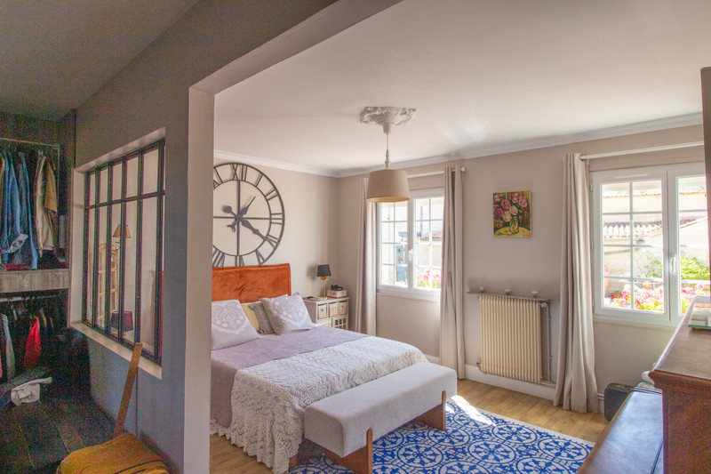
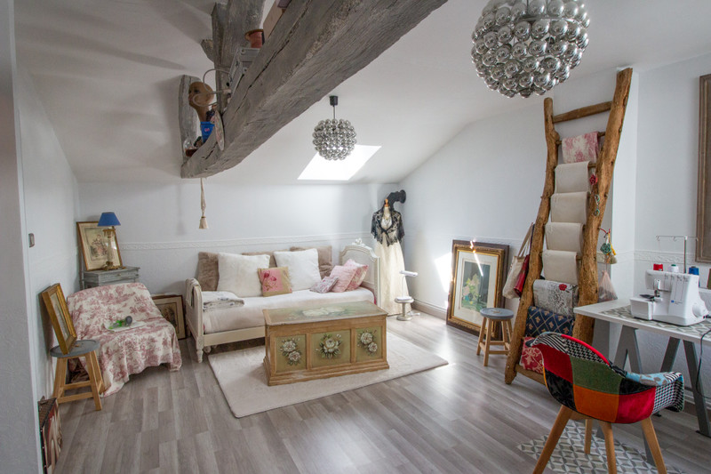
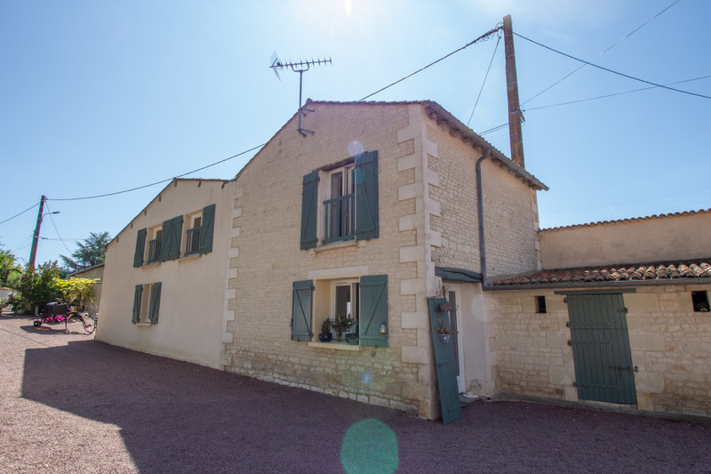
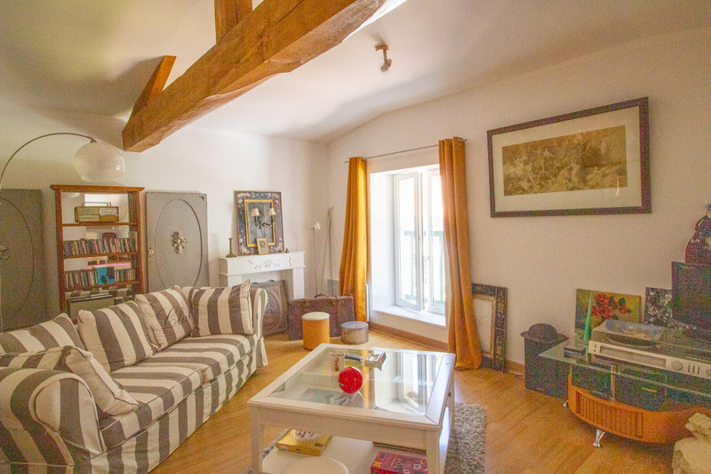
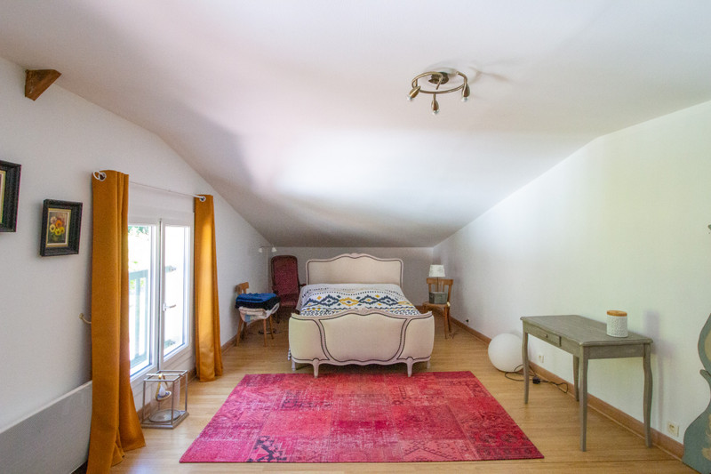
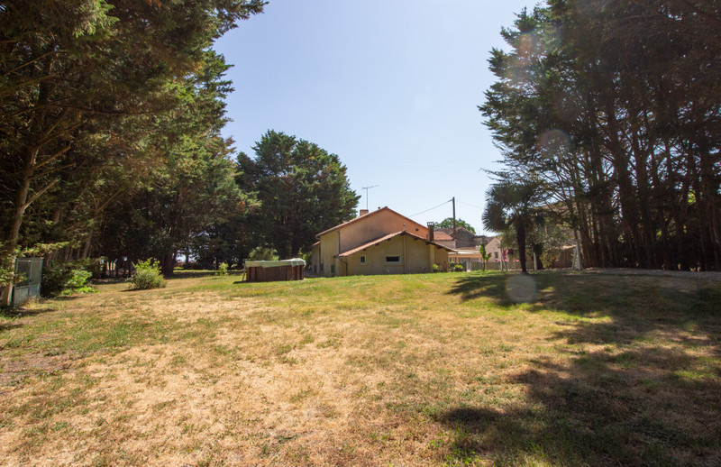
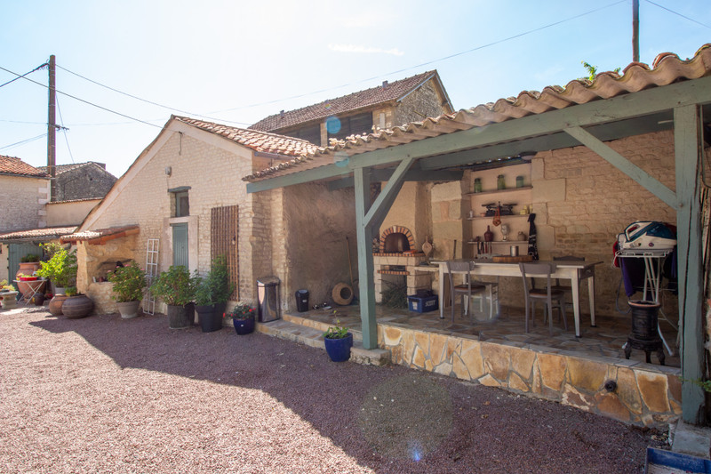























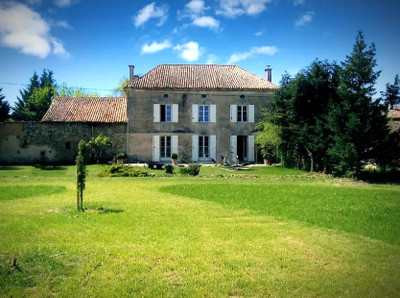
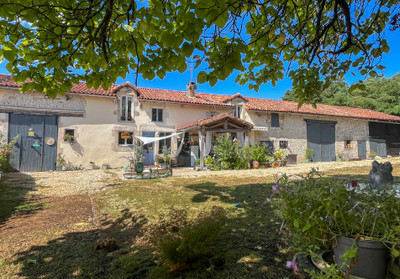
 Ref. : A38858JMR86
|
Ref. : A38858JMR86
| 