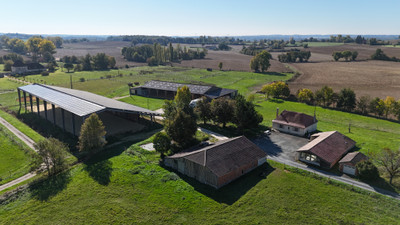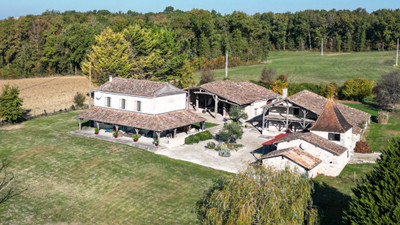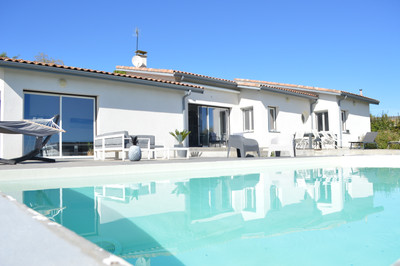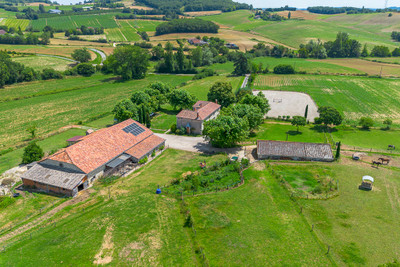7 rooms
- 5 Beds
- 3 Baths
| Floor 317m²
| Ext 13,000m²
€689,000
(HAI) - £598,672**
7 rooms
- 5 Beds
- 3 Baths
| Floor 317m²
| Ext 13,000m²
€689,000
(HAI) - £598,672**

Ref. : A37992AT47
|
EXCLUSIVE
Elegant and Spacious 5-Bed Stone Home with Breathtaking Views, Refined Interiors, and a Stunning 12x6 Pool
This beautifully renovated 5-bedroom stone home offers exceptional space, luxurious finishes, and breathtaking views.
Designed for elegant indoor-outdoor living, it features a full-height salon with fireplace and galleried landing, and an expansive kitchen-diner with stone walls and light pouring in from both sides.
A spacious ground floor master suite and optional second bedroom or office offer flexibility.
Every room is filled with natural light and timeless character—stone, beams, volume, and quality throughout.
Step outside to enjoy the magnificent heated 12x6m pool, perfectly positioned to take in the panoramic landscape. A large attached barn and undeveloped annex offer scope for further living space, creative pursuits, or even a guest house (STP).
Ideally located close to Château des Vigiers golf and spa and a range of thriving bastide towns with markets, restaurants, and shops. A dream home for refined living in southwest France.
This beautifully renovated 4-5-bedroom stone home offers exceptional space, refined finishes, and uninterrupted countryside views — a perfect blend of character and comfort in the heart of southwest France.
You enter directly into the full-height kitchen-diner — a space of light, volume and natural materials, with stone walls and patio doors framing panoramic views. This sociable heart of the home flows into the dramatic double-height salon with fireplace and galleried landing above — ideal for entertaining or quiet retreat.
Off the salon, a hallway (also accessible from outside) leads to a large utility room with shower, and a charming room with fireplace — ideal as an office or second bedroom. A separate WC is located just off the hallway. The utility room connects directly to the attached stone barn.
An inner hall leads to the elegant master suite, filled with natural light from a large window and patio doors opening onto the garden. The spacious bathroom, featuring a bathtub, double vanity, and WC, offers a serene and private retreat.
Upstairs, a galleried landing opens to three spacious bedrooms, each with exposed beams and traditional framed windows, balanced by large ceiling windows that fill the space with natural light. A family bathroom and separate WC complete the upper level.
Outside, the property offers beautiful grounds and a heated 12x6m pool with far-reaching views. You will want to stop and just gaze. Terraces surround the house for dining and relaxing. Mature trees provide natural shade, while a potager and functioning well add charm and practicality.
An attached barn offers storage or further potential (STP), and the undeveloped annex opens options for a guest suite, studio or holiday let.
The setting is peaceful yet well connected. Château des Vigiers with its golf, spa and fine dining is 15km away. Thriving bastide towns with markets and summer night events are within 10–20 minutes. Bergerac (36km), Saint-Émilion (47km), Bordeaux (105km) and the Atlantic coast (140km) are all within easy reach, with airports in Bergerac and Bordeaux.
A rare blend of elegance, space and lifestyle — this is a home you must experience in person. Book your visit today.
Rooms
Kitchen & diner - 42.6 m²
Lounge - 53.1 m²
Hall - 20.3 m²
WC - 2.4 m²
Inner hall - 4.1 m²
Master bed - 30.7 m²
Bathroom - 14.4 m²
Laundry & shower room - 14.2 m²
Office/Snug/Bed 2 - 21.0 m²
Upper hall - 19.8 m²
Bed 3 - 25.1 m²
Bed 4 - 26.7 m²
Bed 5 - 24.3 m²
WC - 2.7 m²
Bathroom - 15.0 m²
Undeveloped annex - 53.7 m²
Barn - 81.6 m²
------
Information about risks to which this property is exposed is available on the Géorisques website : https://www.georisques.gouv.fr
[Read the complete description]














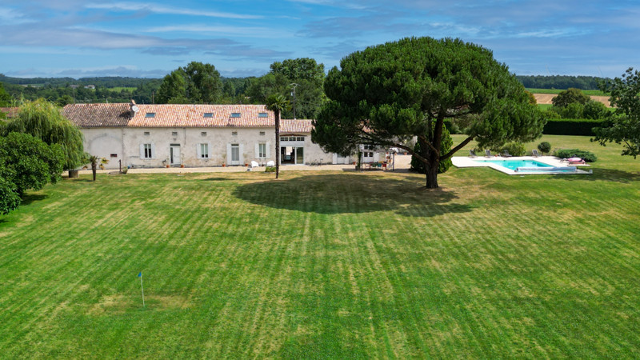
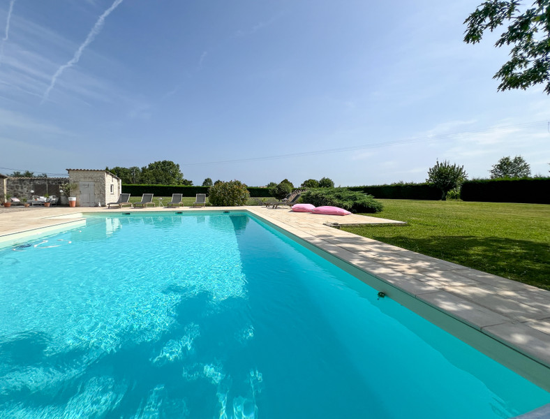
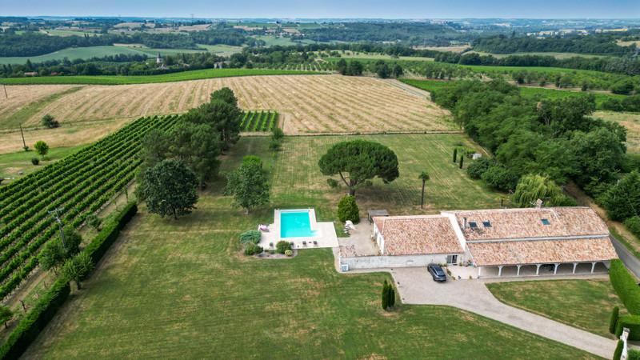
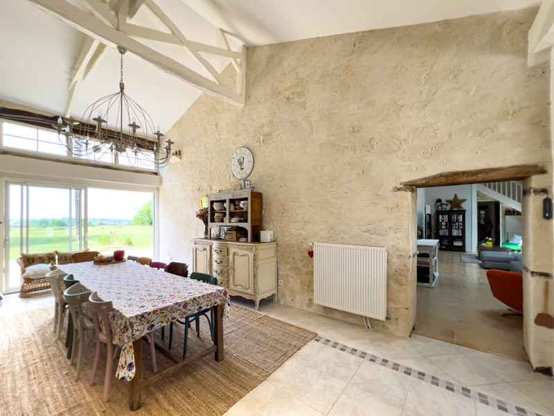
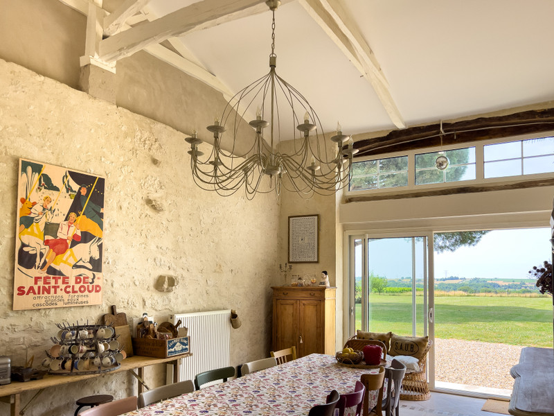
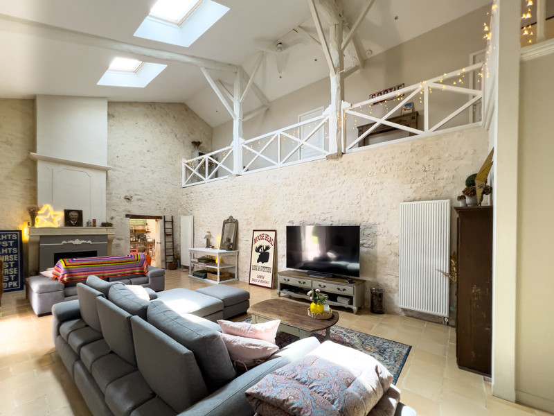
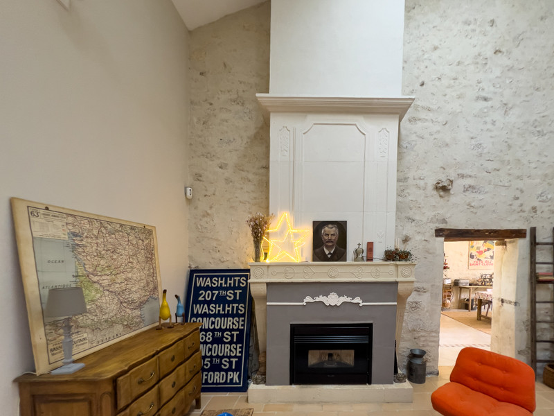
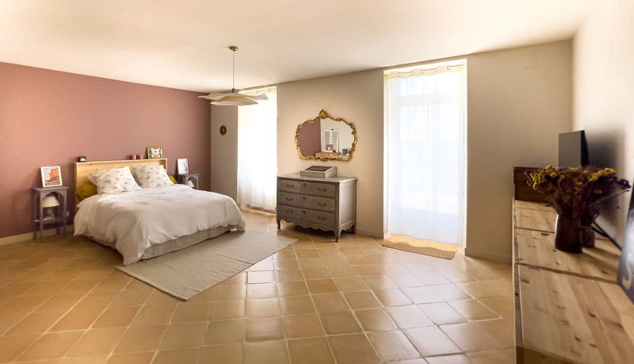
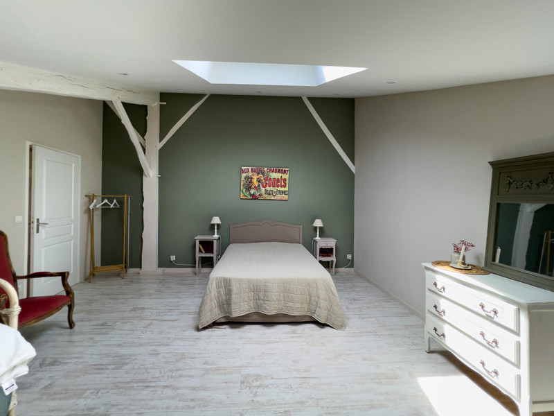
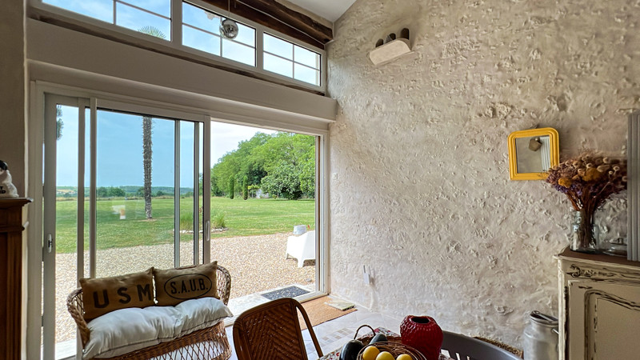
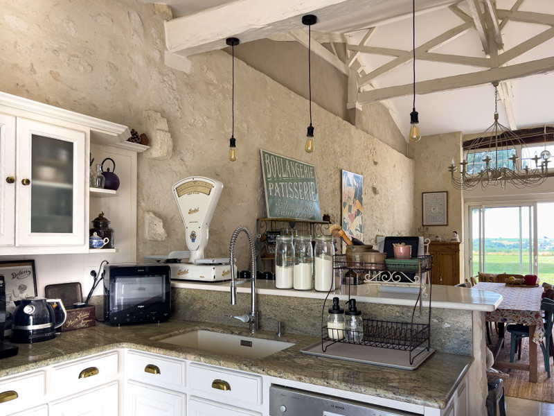
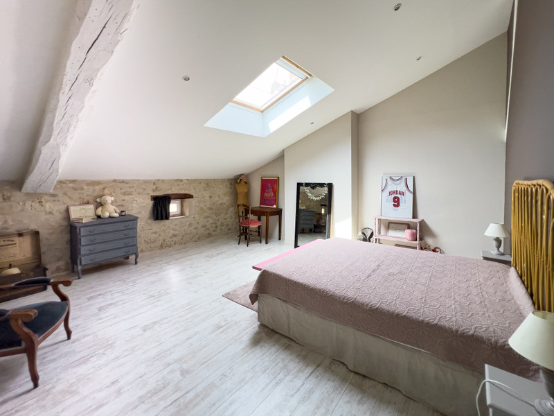
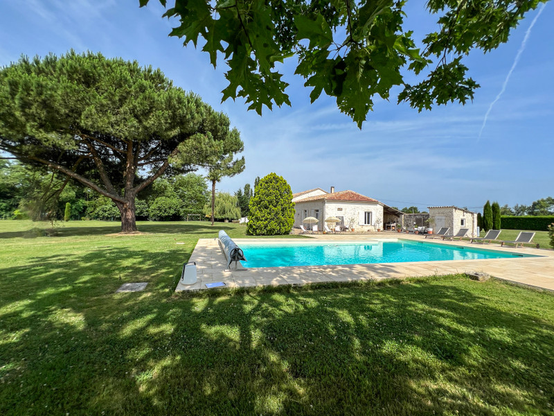
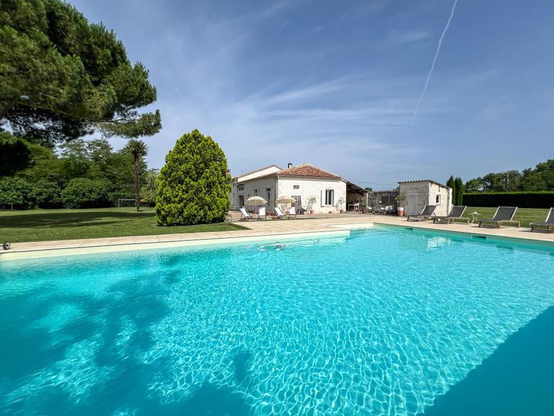
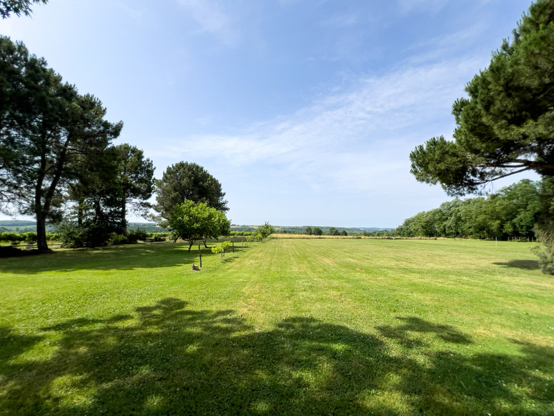















 Ref. : A37992AT47
|
Ref. : A37992AT47
| 

















