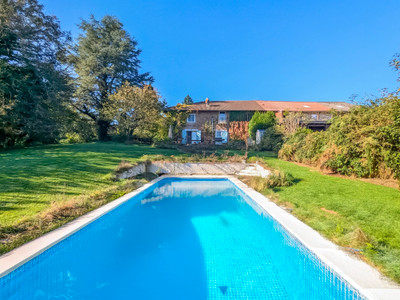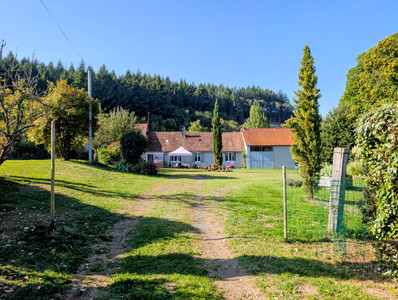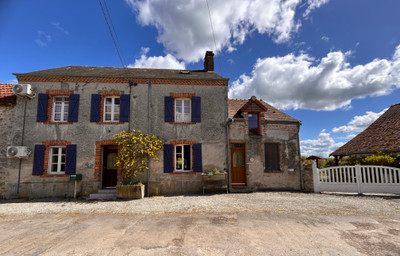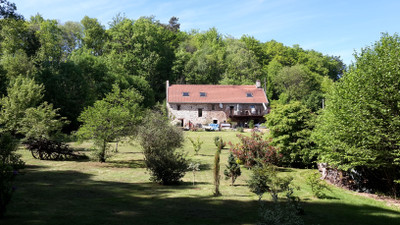7 rooms
- 3 Beds
- 1 Bath
| Floor 129m²
| Ext 2,396m²
€225,000
(HAI) - £195,548**
7 rooms
- 3 Beds
- 1 Bath
| Floor 129m²
| Ext 2,396m²
€225,000
(HAI) - £195,548**

Ref. : A37977LOW87
|
EXCLUSIVE
Beautiful family home with a large detached workshop (90m2) & large barn (93m2) in a quiet hamlet.
A stunning 2/3 bedroom family home of a local artisan cabinet maker. Stylishly designed, excellent craftsmanship with character in a modern style. One large detached workshop with mezzanine & a large barn.
Parking for the property for several cars is between the house & the barns.. The front door is on the side of the property and leads into the living room. The back door of the property which is used more day to day, you enter through a gate into the front garden. The back door leads into an open plan living space.
LIVING/DINING ROOM 5m x 4.93m (24.65m2)
An open space accommodates a large dining table and sofa. Open fireplace with log burning stove. Original wooden floor & beams.
KITCHEN 4.7m x 3.3m (15.1m2)
This bespoke handcrafted kitchen is the heart of the home. A built-in American style fridge, gas range cooker, and integrated appliances. The worktop is oak and adds contract to the painted kitchen. A beautiful oak floor is both practical and timeless.
Leading from the lounge/diner you enter the
LOUNGE 7.4m x 3.9m (28.86m2)
A stunning room of good proportions. Light and spacious. New oak flooring throughout. A centrally located open fireplace with log burning stove. With both log burners going this is all the heat you'll need downstairs. A handcrafted wooden staircase leads to the long landing 6.5m.
BEDROOM 1 3.9m x 3.3m (12.87m2)
A good sized double room
BEDROOM 2/Office 2.8m x 2.6m (7.28m2)
A small single bedroom or office
BEDROOM 3 5.3m x 4.8 (25.44m2)
A lovely large double bedroom. carpeted.
BATHROOM 4.9m x 3.9m (14.7m2)
A large family bathroom with separate bath & shower cubicle. Modern & new fittings.
The garden is well maintained and planted with established shrubs and trees.
Opposite the back door is a small stone building, the original bread oven. Planning permission has been given to convert into accommodation and to connect to the house if desired.
There are two large barns.
BARN 1 90m2 with mezzanine
BARN 2 93m2
------
Information about risks to which this property is exposed is available on the Géorisques website : https://www.georisques.gouv.fr
[Read the complete description]
 Ref. : A37977LOW87
| EXCLUSIVE
Ref. : A37977LOW87
| EXCLUSIVE
Your request has been sent
A problem has occurred. Please try again.














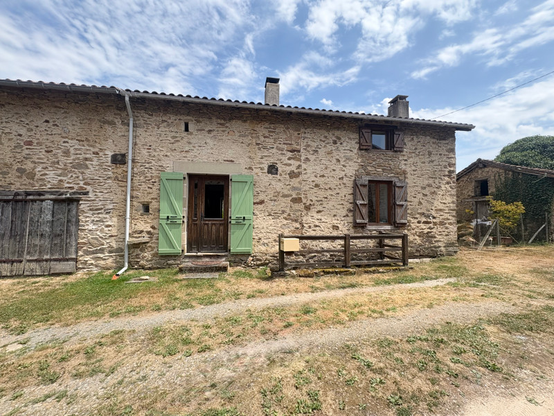
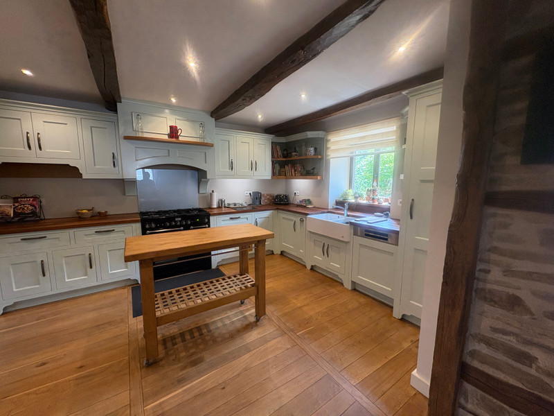
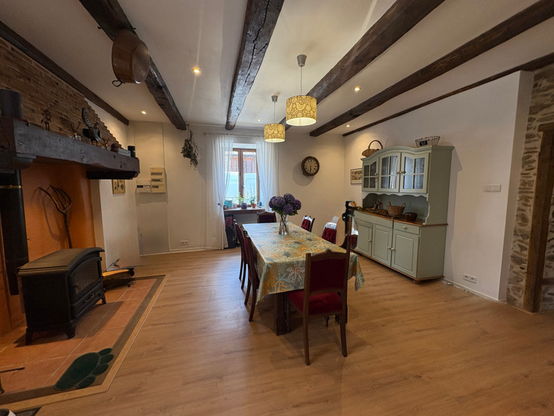
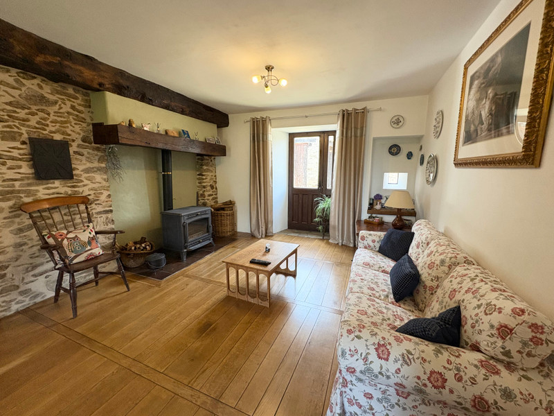
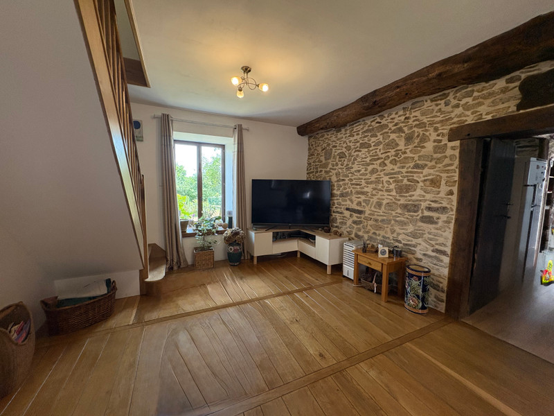
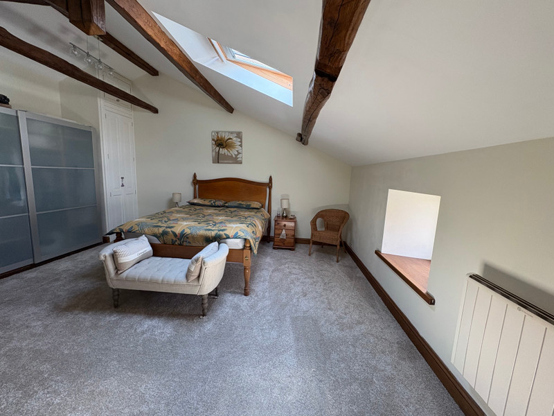
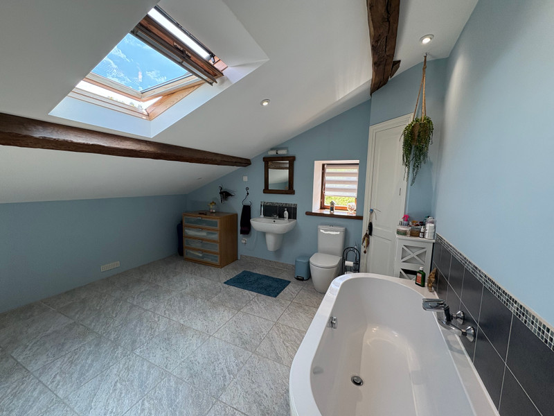
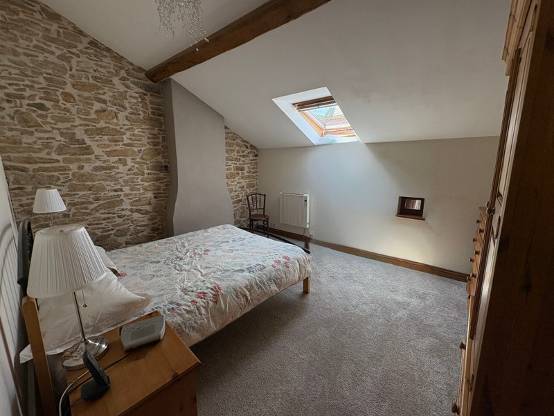
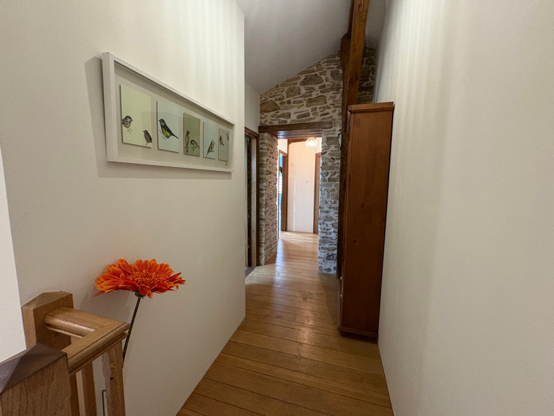
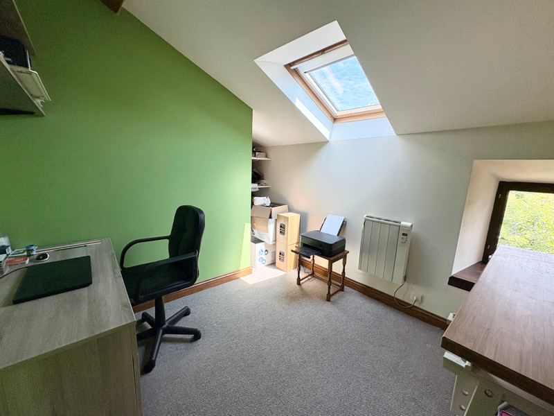
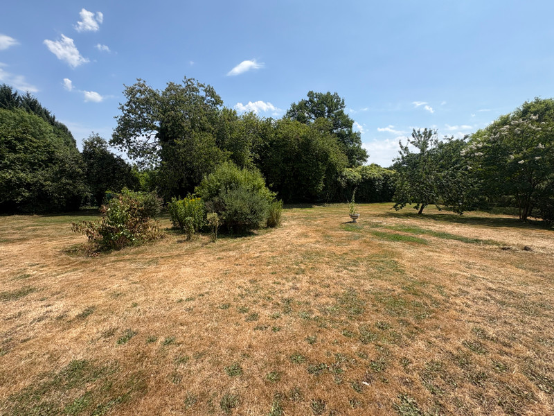
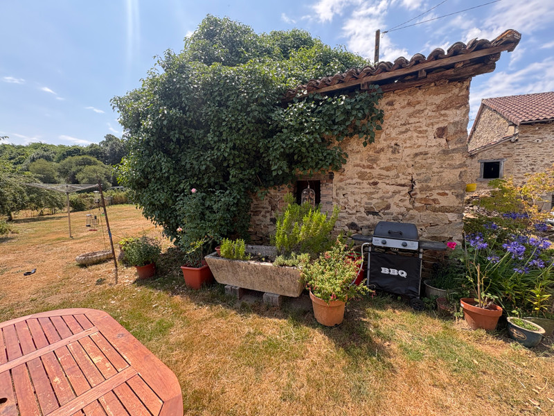
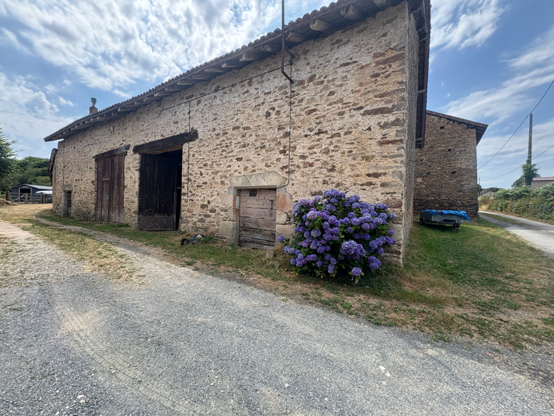
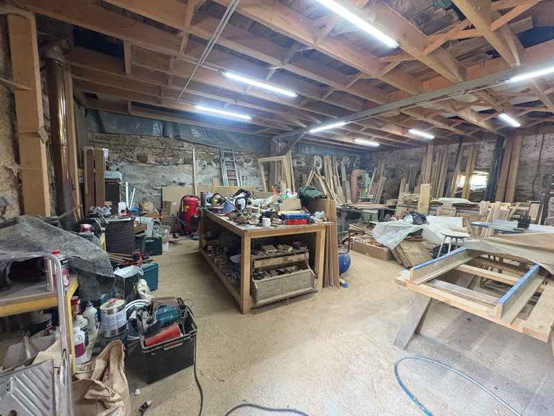
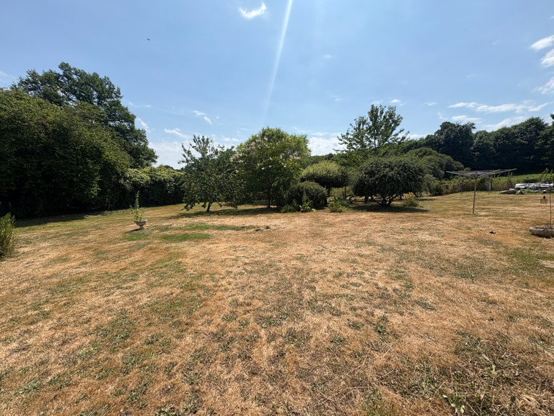















 Ref. : A37977LOW87
|
Ref. : A37977LOW87
| 

















