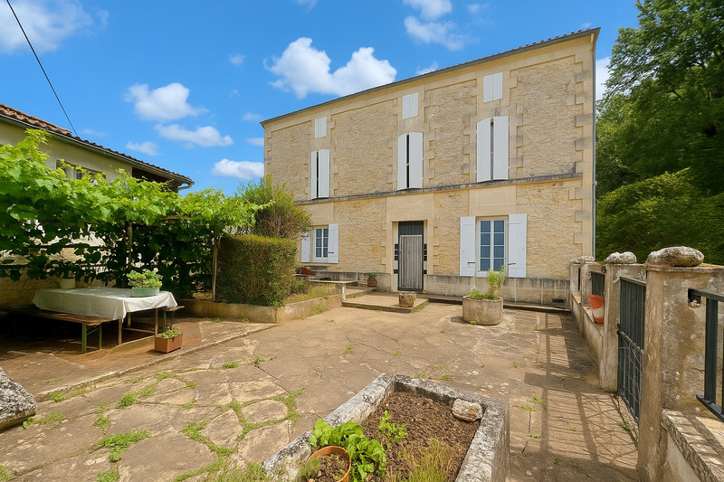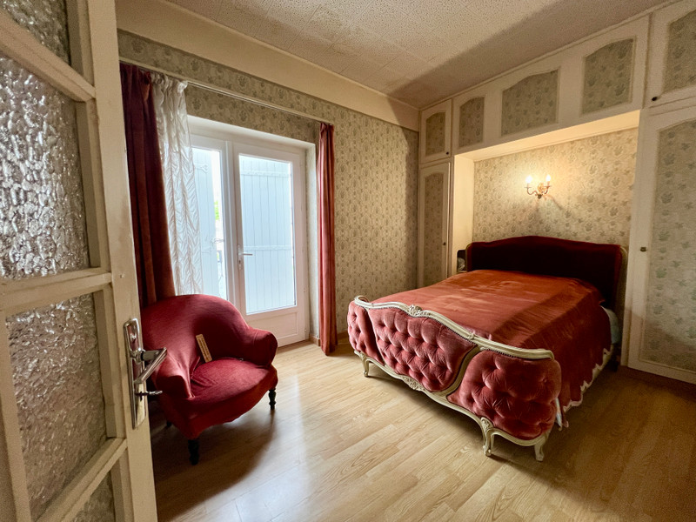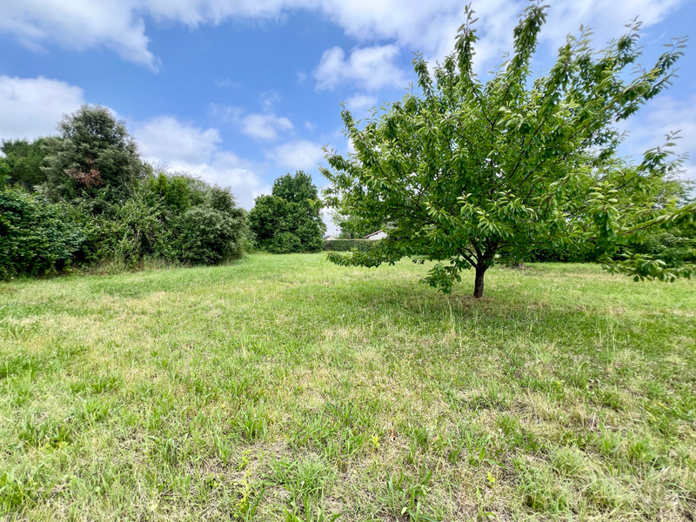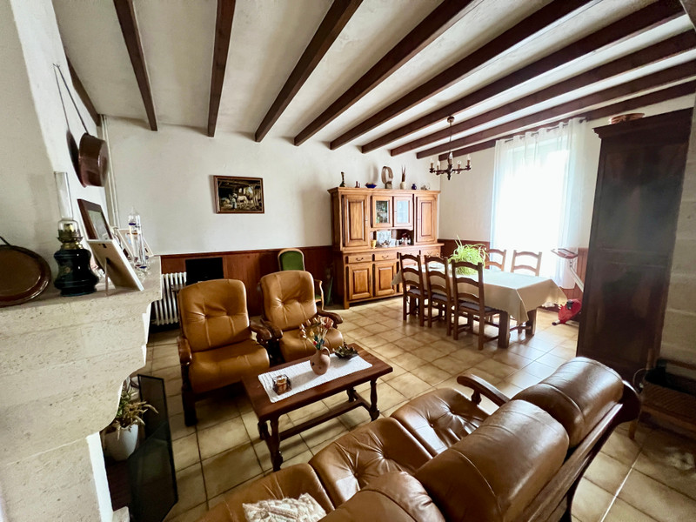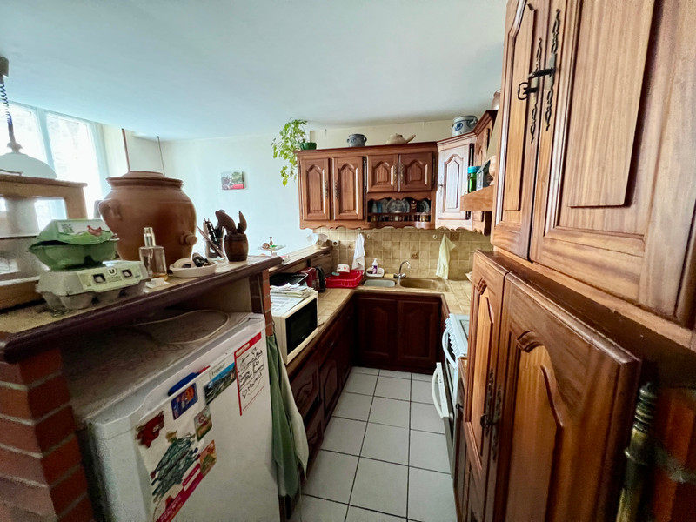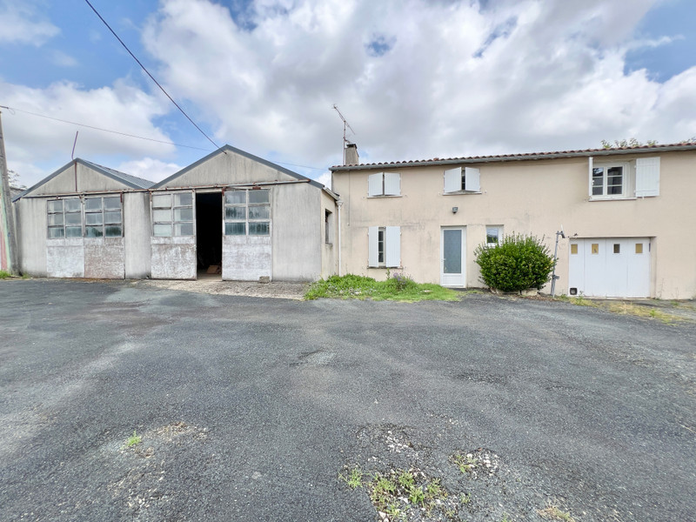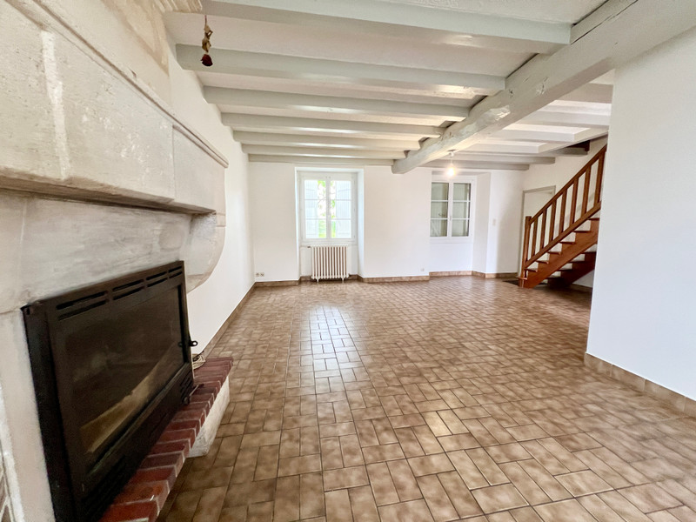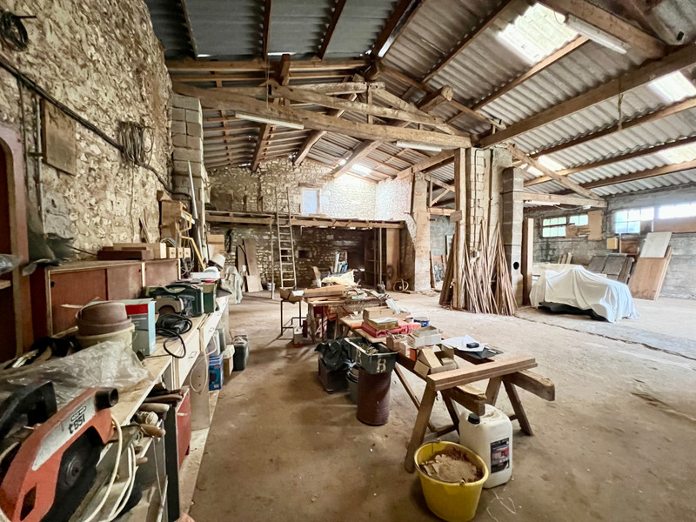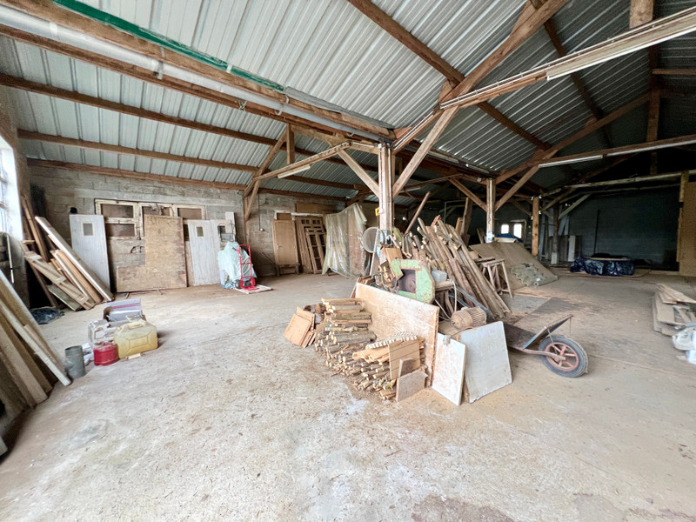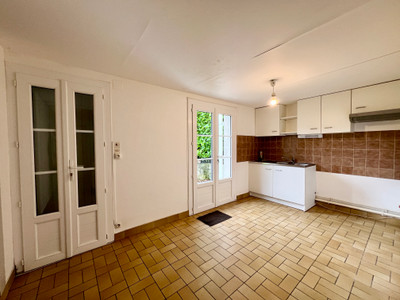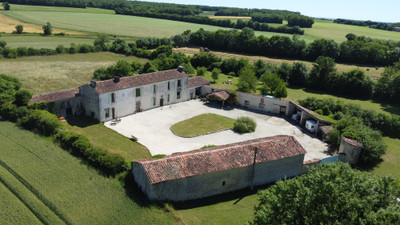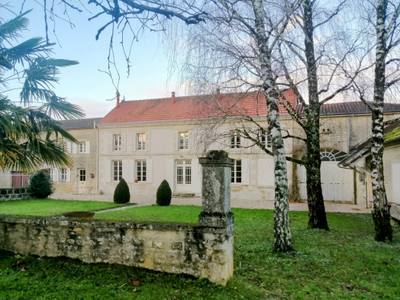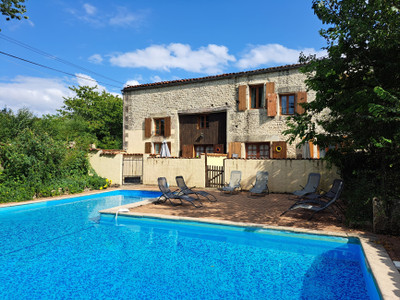16 rooms
- 9 Beds
- 3 Baths
| Floor 292m²
| Ext 8,144m²
€587,240
(HAI) - £514,070**
16 rooms
- 9 Beds
- 3 Baths
| Floor 292m²
| Ext 8,144m²
€587,240
(HAI) - £514,070**
Rare Opportunity – Two Houses, Outbuildings with 8,144m² of Land (Some Constructible) in St Savinien.
A unique and versatile property offering two detached houses, a range of large outbuildings, and a generous 8,144m² plot, part of which is constructible—ideal for extended family, gîtes, or development potential (subject to planning).
Situated in the popular town of St Savinien with easy transport links to Saintes and La Rochelle.
Main Residence –
This spacious home offers: Living room with views of the courtyard. Fitted kitchen and dining area. Cave and utility room and boiler room. Bedroom and ensuite shower room with W/C
5 bedrooms, Office, Shower room and separate W/C.
Oil/wood central heating. Private garden and outdoor seating areas
Second House –
Completely independent, perfect for guests or holiday rental:
Kitchen and living area with a downstairs W/C and access to the integral garage. 4 Bedrooms, mezzanine and shower room with W/C.
Private entrance and separate garden area. Wood burner plus an air source heat pump.
8,144m² of land with mature trees, quiet area.
The properties in more detail-
Main residence -
Entrance hall- 8m2 with tiled floor.
Living room- 23m2 with fireplace, tiled floor and beams. Two windows overlooking the courtyard
Kitchen/Dining room- 16m2 with tiled floor, fitted units and dining area. Window
Utility room- 17m2 with tiled floor, storage and door to garden.
Boiler room- 16m2 with concrete floor, wood boiler and oil boiler.
Bedroom 1- 15m2 with tiled floor, doors out onto a small courtyard with an en suite shower room- 4m2 with shower, sink and W/C.
Cave- 19m2 storage
First floor-
Landing - 5m2
Bedroom 2- 12m2 with parquet floor, window and cupboard space and high ceiling.
Bedroom 3- 12m2 with parquet floor, cupboard and window
Shower room- 4m2 with shower, bidet, and sink
W/C separate- 1m2
Bedroom 4- 11m2 with parquet floor, cupboard space of 3m2 and a Juliet balcony and large double doors.
Bedroom 5- 10m2 with parquet floor and window.
Office- 7m2 with parquet floor and window.
Hallway - 3m2
Second floor-
Attic - 66m2, 3 windows and beams and wooden floor.
Second house-
Entrance hall- 3m2 with tiled floor
W/C- 1.5m2
Living room- 25m2 with tiled floor, windows each end, charentaise fireplace with wood burner.
Kitchen- 10m2 with tiled floor and 2 sets of double doors to the garden and terrace.
Hallway- 3m2
Garage - 15m2 with water filter.
First floor
Bedroom 1- 10m2 with parquet floor and radiator
Bedroom 2-10m2 with parquet floor and radiator
Bedroom 3- 11m2 with parquet floor and radiator
Bedroom 4- 16m2 with parquet floor and radiator
Mezzanine- 14m2 with parquet flooring
Shower room- 5m2 with tiled floor and walls, Shower, Sink unit and W/C.
Own garden
Heating via wood burner or air source heat pump.
DPE- D
Outside
Access to the property with long drive edged with fruit trees.
Land - 8144m2, some of which is building land with the correct permissions.
Workshop-160m2
Workshop- 39m2
Workshop - 258m2
Garage - 47m2
Garage- 43m2
Parking for numerous cars.
All measurements are approximate.
------
Information about risks to which this property is exposed is available on the Géorisques website : https://www.georisques.gouv.fr
[Read the complete description]














