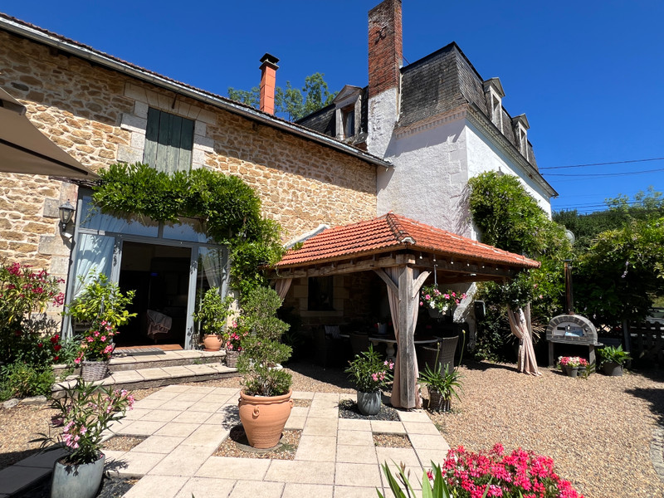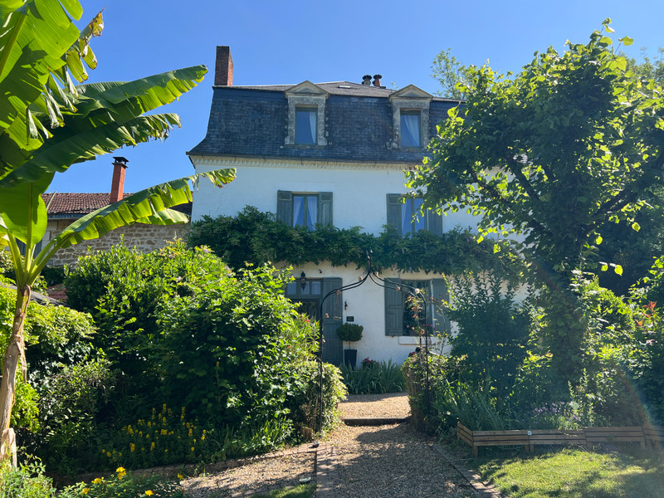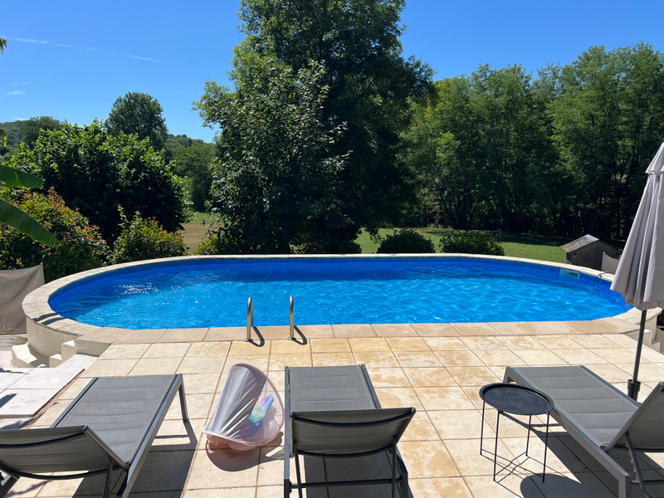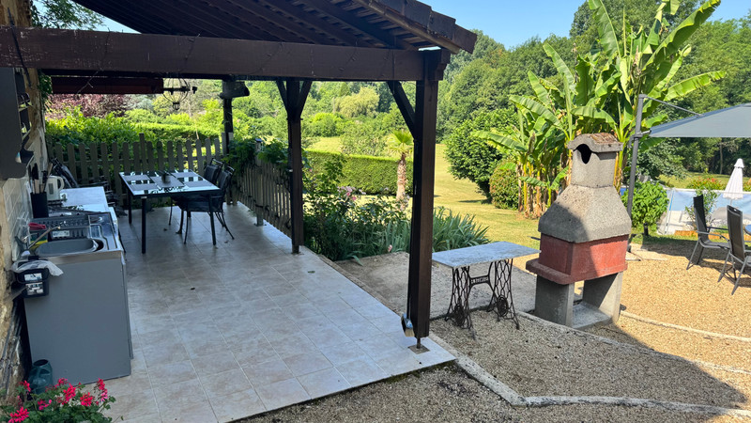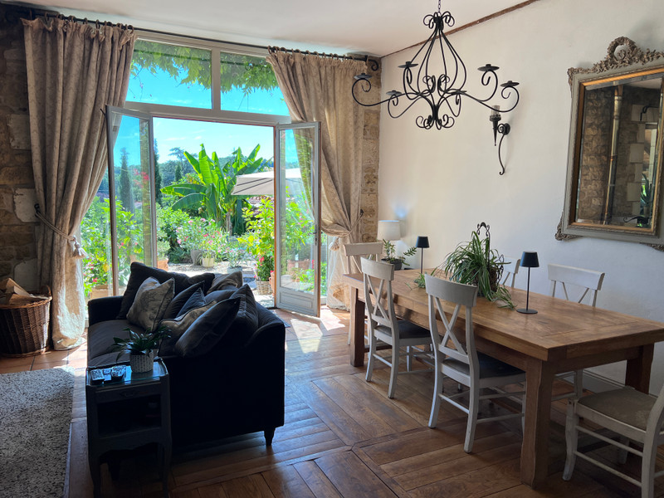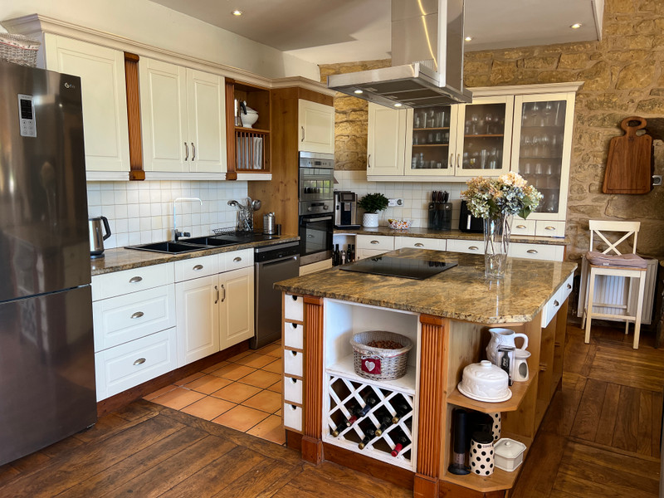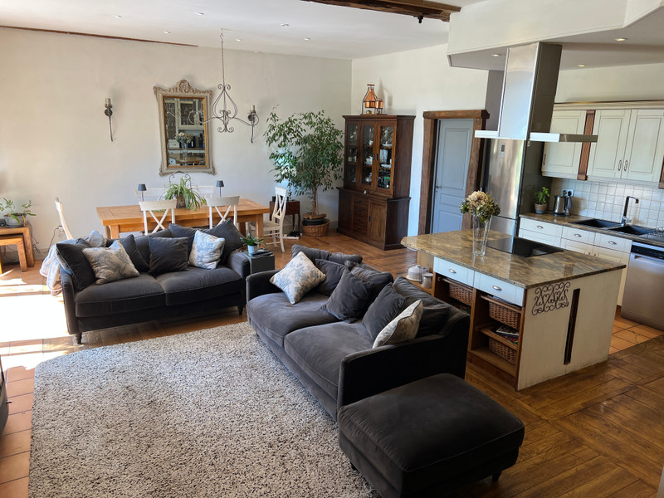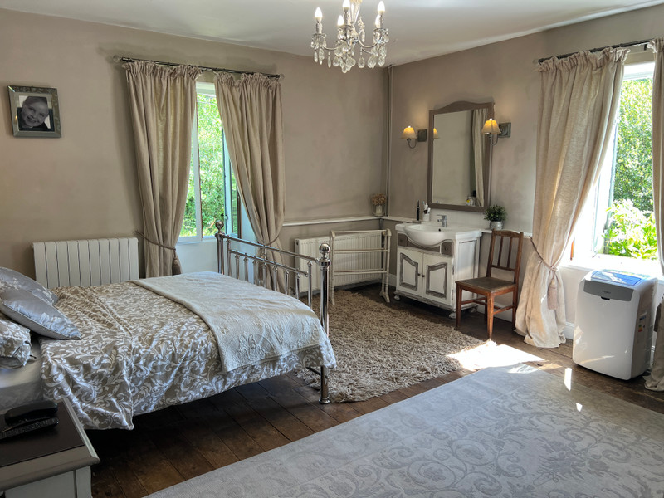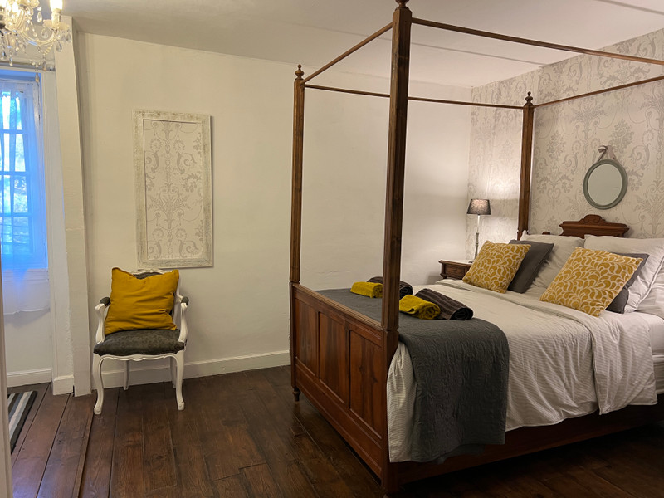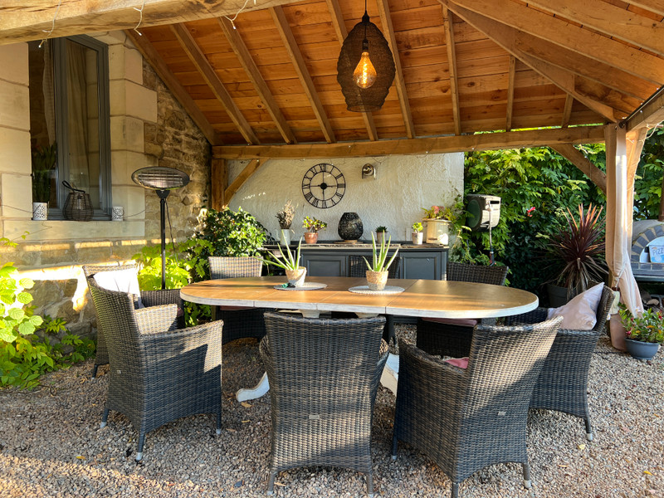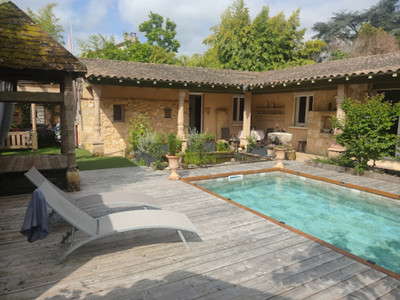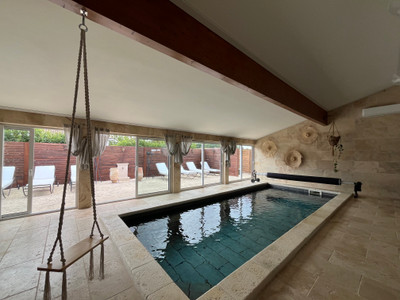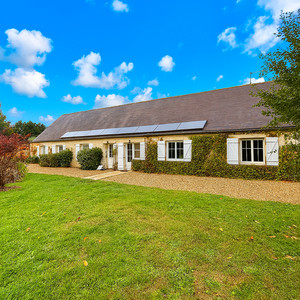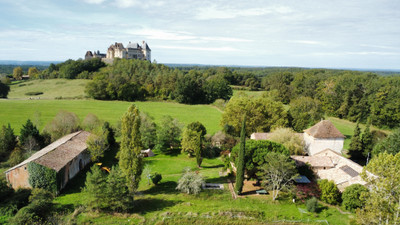10 rooms
- 7 Beds
- 3 Baths
| Floor 265m²
| Ext 10,307m²
€545,000
(HAI) - £475,567**
10 rooms
- 7 Beds
- 3 Baths
| Floor 265m²
| Ext 10,307m²
€545,000
(HAI) - £475,567**
Period Maison de Maître with active gîte business, barn, pool, meadow & riverside access. Village location
This elegant and expansive Maison de Maître offers 7 bedrooms and superb potential for multi-generational living and is currently operating an established gite business. The property includes an adjoining barn, a well-maintained pool, and a beautifully planted garden and meadow sitting on a 1-hectare plot with private river frontage to the river L'Isle.
The property is ideally located within walking distance of a lively riverside village offering a bar, restaurant, village shop, school, pharmacy, and doctor. The market town of Thiviers has all commerce and a train station and is situated at 6km. A popular leisure lake with a beach and bar-restaurant is just 8 km away, making this an ideal setting for both private enjoyment and holiday rental appeal.
This beautifully presented Maison de Maître offers a total of 7 bedrooms and exceptional flexibility. It can function as a spacious family home or be easily divided into a 4-bedroom main residence with a separate, fully equipped 3-bedroom gîte – perfect for hosting guests, running a holiday rental, or accommodating extended family.
Brimming with original character and charm, dating back to the 1800s, the property also features large reception rooms, high ceilings, and period details throughout. Whether you're looking for a permanent residence with income potential, or a multi-generational retreat, this property adapts to your lifestyle.
The property is equipped with a combination of oil central heating and electric radiators.
HOUSE
Ground Floor:-
Entrance hall 15,72m²
Sitting room 23m² dual aspect, carpet, woodburner, ceiling rose and character cornice, TV points.
Kitchen/lounge/dining area 53m² - central island, fitted units with granite worktops, induction hob and built-in oven and microwave, wood burner (located in the renovated section of the barn), oak flooring, French windows giving onto exterior terrace.
Separate WC 4m²
Utility room 6m² plumbing for washing machine, fully tiled.
First Floor:-
Landing – staircase leading to the second floor.
Bedroom 1 - 9.88m² – hand basin, wooden floor, front aspect.
Bedroom 2 - 23.5m² – hand basin, wooden floor, dual aspect.
Bathroom 7m² – bath, shower, WC, hand basin, towel rail.
Second Floor:-
Landing
Bedroom 3 - 19.8m² dual aspect.
Bedroom 4 - 12m² – wooden floor, front aspect.
Stairs to the attic
GITE (Separate entrance)
Entrance with staircase to the first floor 4m² with door to ground floor shower room.
Kitchen/dining room 17.5m² – fitted kitchen units, fully tiled, range oven, dishwasher and washing machine, fridgefreezer and fireplace, front aspect.
Shower room
Separate WC
First Floor:-
Landing 4m² - leading to lounge and Bedroom 1.
Living room 22m² – chestnut flooring with woodburner (fireplace with stone hearth), front aspect.
Bedroom 1 - 11.4m² – wooden floor, rear aspect. Door to en-suite.
En-suite shower room – WC, shower, hand basin.
Second Floor:-
Landing 4m² with doors leading to Bedroom 2 and 3.
Bedroom 2 - 15.4m² four poster bed, front aspect.
Bedroom 3 - 14.5m² – rear aspect.
Bathroom 4.8m² – shower, WC, hand basin and towel rail
Garden to gîte - overlooking the pool and meadow/river and countryside beyond.
Outdoor covered dining terrace with fully equipped kitchen, dishwasher, fridge-freezer.
Permanent BBQ.
EXTERIOR
Large BARN -
Workshops, woodstore and pantry.
First floor Barn: 138m², workshop area 65m², Pantry 16,8m2
Main house - Outdoor terrace with extensive abri, units, wine fridge. Permanent pizza oven. Access to garden and meadow, barn and pool. Views across the countryside.
Swimming pool 10m x 5m with level flagstone terrace, heated, with salt water generator, pool is mosaic tiled. Fully fenced, pump room.
Store shed.
Grounds to main house - Gardens, including private river frontage to the River L'Isle with small beach, meadow, private off road parking for 4 vehicles. Spring water is piped to the professionally designed vegetable garden. Hot-tub.
Outside stores x 2 and green house.
Distances to:
Village centre 1km (bar, restaurant, village shop, chemist, doctor, School)
Thiviers 6km (market town with supermarkets, shops, bar, restaurants, train station)
Plan d'eau de Nantheuil 8km (leisure lake with beach, bar and restaurant)
Excideuil 12km (market town)
Brantôme 29km (Venice of the Périgord, touristic)
Périgueux 32km (capital of the Dordogne)
Aeroports:
Limoges 65km
Bergerac 83km
Bordeaux 180km
------
Information about risks to which this property is exposed is available on the Géorisques website : https://www.georisques.gouv.fr
[Read the complete description]














