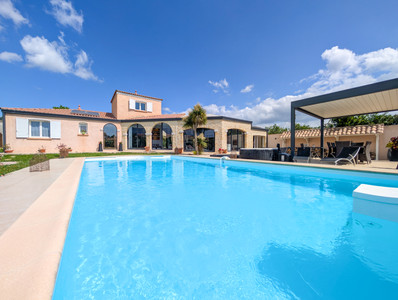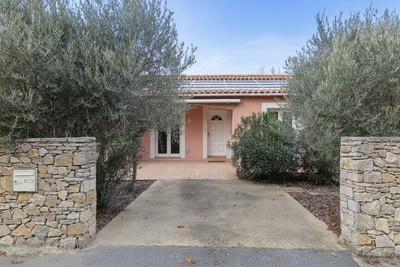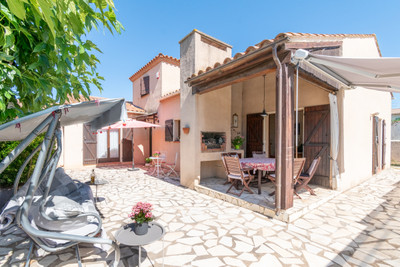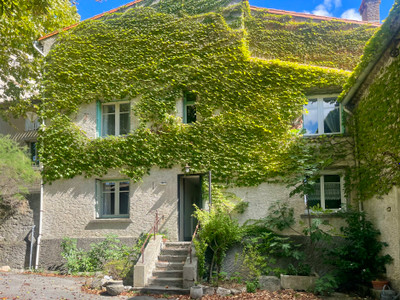7 rooms
- 4 Beds
- 4 Baths
| Floor 245m²
| Ext 150m²
€495,000
€487,500
- £429,146**
7 rooms
- 4 Beds
- 4 Baths
| Floor 245m²
| Ext 150m²
€495,000
€487,500
- £429,146**

Ref. : A37858JAS11
|
EXCLUSIVE
Elegant 19th-century 4-bedroom winemaker's house with pool in Caunes-Minervois
This beautifully restored 19th-century maison de vigneron is set in the heart of Caunes-Minervois, a vibrant village in southern France known for its charm, culture, and excellent amenities. The home offers 3 double bedrooms, 4 bathrooms, and a stunning 80m² master suite with beamed ceilings and pellet stove. Enjoy a spacious kitchen/dining area, elegant living room with marble fireplace and woodburner, a bathroom and a large workshop. Outside, a private courtyard leads to a sunny pool terrace, summer studio, and upper terrace with pergola. High-speed fibre internet, easy on-street parking, and just 30 mins from Carcassonne Airport. Ideal as a permanent residence, holiday home, or rental investment in one of the most desirable regions of Occitanie.
This gorgeous double-fronted maison de vigneron, built around 1840 and beautifully renovated with care and character, is ideally located in the highly sought-after village of Caunes-Minervois. Brimming with original features—tall windows, exposed beams, marble fireplaces, and a stunning stone staircase—the house effortlessly blends period charm with modern comfort.
Outdoor living is at its best here. A 30m² private courtyard offers the perfect spot for alfresco dining, with stairs leading to a sunny 75m² pool terrace and a cool summer studio—ideal for relaxing or hosting guests. The L-shaped 6x3.5m pool features a newly installed liner with a 20-year guarantee. A further 50m² terrace with a shaded pergola invites you to unwind with a sundowner and enjoy sweeping views.
Inside, the home is just as impressive. The elegant entrance hall leads into a stylish open-plan kitchen and dining area, opening directly onto the courtyard for seamless indoor-outdoor living. The cosy living room features a wood-burning stove and a fireplace in Caunes’ famous red marble. A rear hallway leads to a spacious ground-floor bathroom with shower, basin, and WC, and opens into a generous 36m² workshop—ideal for hobbies, storage, or conversion.
On the first floor, the landing opens onto a Juliet balcony with lovely valley views. Here, you'll find three sunlit double bedrooms, all tastefully decorated to retain their original charm. One includes a chic ensuite bathroom and built-in wardrobes. A stylish family bathroom features a freestanding bathtub, walk-in shower, basin, and WC. A handy linen cupboard completes the floor.
Ascend the stone staircase to the crown jewel of the home: an 80m² master suite that exudes elegance and tranquillity. With soaring beamed ceilings, original quarry-tiled floors, a pellet stove, and windows on both sides, this space is bathed in natural light. The open-plan layout includes a luxurious living area and bedroom, along with a generous ensuite bathroom with freestanding tub, shower, vanity basin, and WC.
This remarkable home is perfectly suited for year-round living or as a lock-up-and-leave holiday retreat. Modern comforts include high-speed fibre internet, efficient heating, and plenty of on-street parking.
Caunes-Minervois, a vibrant village of around 1,800 residents, lies just 30 minutes from the UNESCO-listed cité of Carcassonne and the Canal du Midi. The village offers excellent amenities: grocery store, bakery, master butcher, pharmacy, florist, hairdressers, ATM, doctors’ surgeries, and a weekly market. Caunes is renowned for its art galleries, pottery studios, regular exhibitions, and its celebrated annual music festival.
Transport connections are excellent: Carcassonne airport is 30 minutes away, Béziers 1 hour, Toulouse 1.5 hours. TGV stations in Narbonne and Carcassonne provide easy access to major cities, and Barcelona is just a 3-hour drive. The Mediterranean beaches are 45 minutes away, and the Pyrenees are within 1.5 hours. For lovers of the outdoors, the Montagne Noire hills behind the village offer endless opportunities for hiking, cycling, and nature escapes.
ROOM DIMENSIONS (approximate):
Ground Floor:
Kitchen/dining room: 38.5m²
Living room: 25m²
Rear hall: 4.9m²
Bathroom: 6.1m²
Workshop/cave: 35.8m²
First Floor:
Bedroom 1: 14.5m²
ensuite: 5.4m²
Bedroom 2: 14.8m²
Bedroom 3: 15.8m²
Landing: 11m²
Bathroom: 8.5m²
Second Floor:
Master suite: 80m²
------
Information about risks to which this property is exposed is available on the Géorisques website : https://www.georisques.gouv.fr
[Read the complete description]














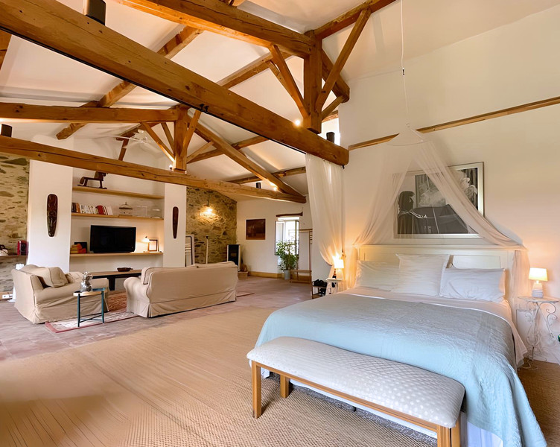
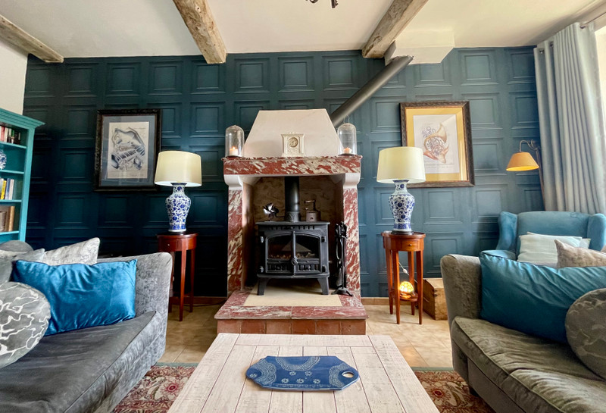
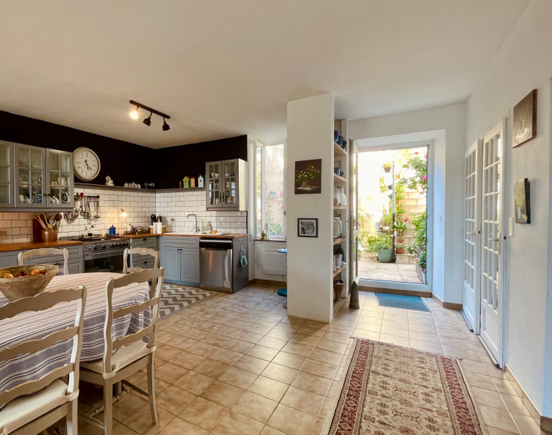
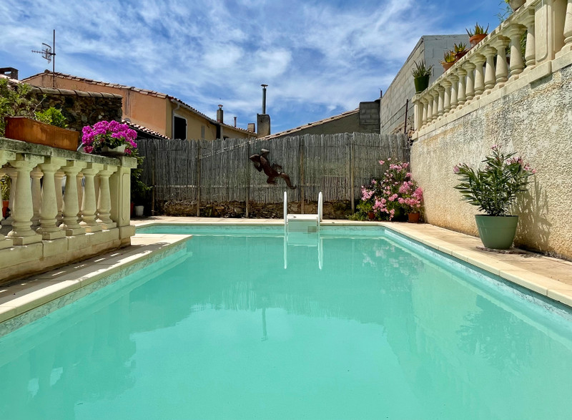
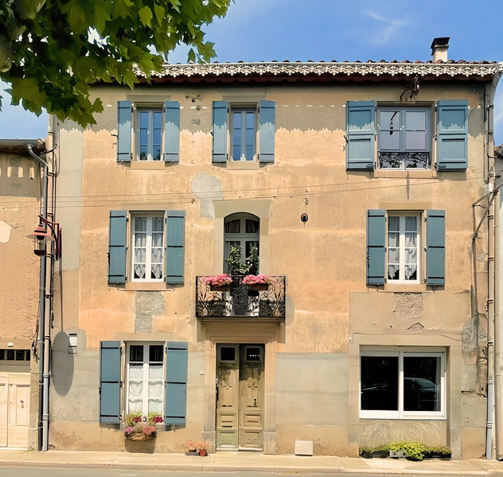
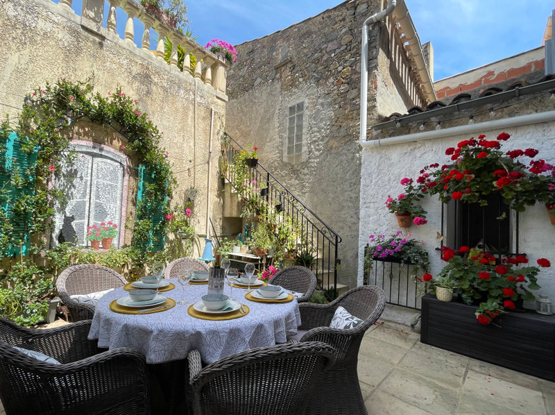
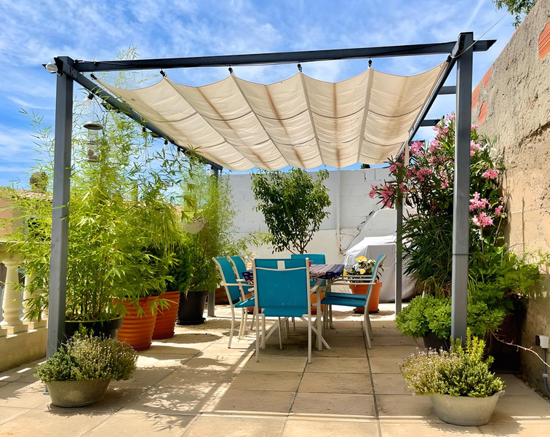
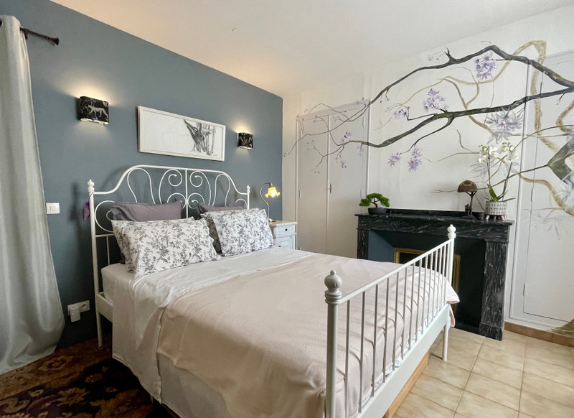
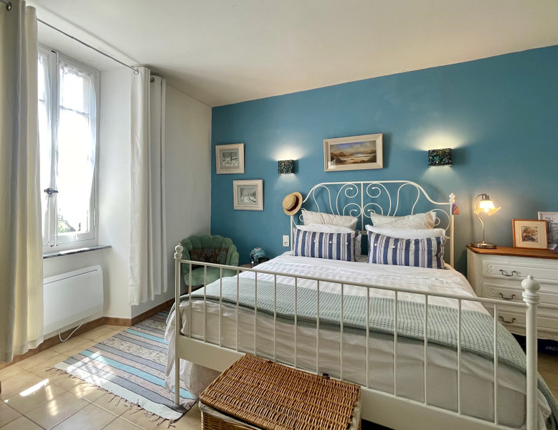
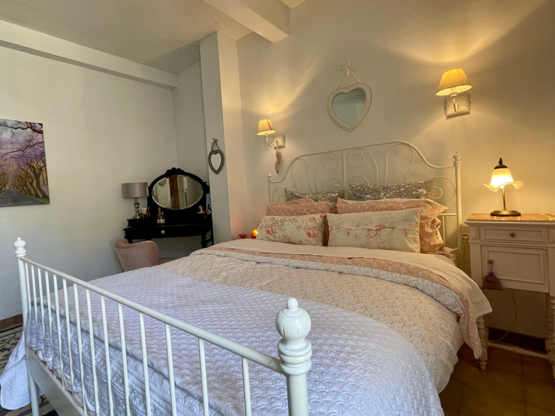
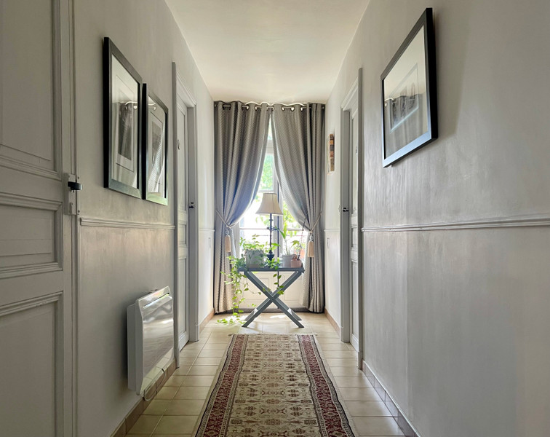
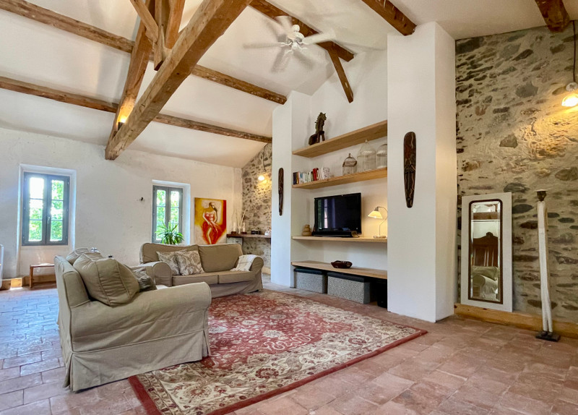
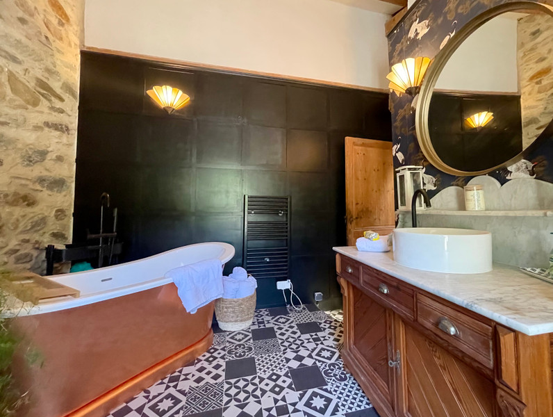
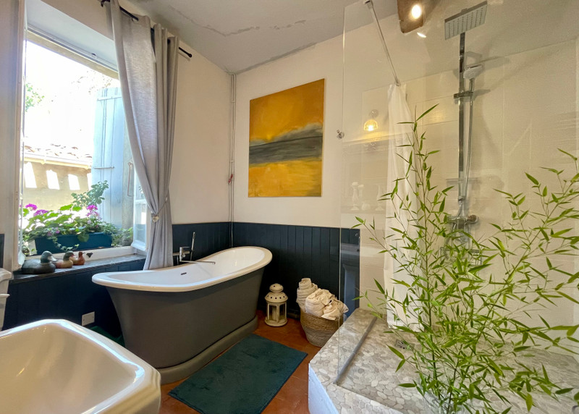
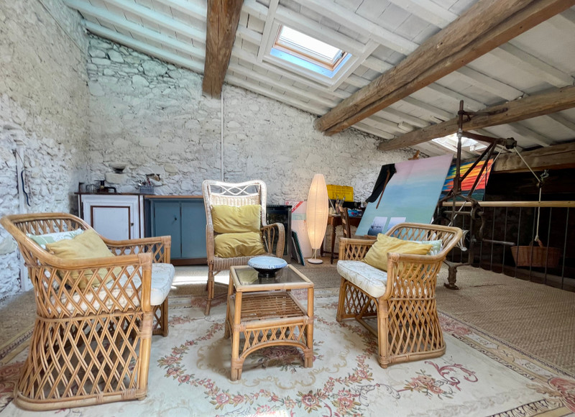
















 Ref. : A37858JAS11
|
Ref. : A37858JAS11
| 
















