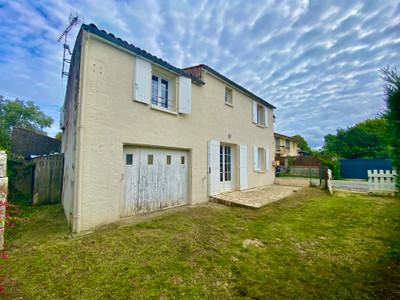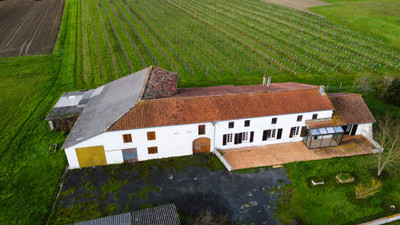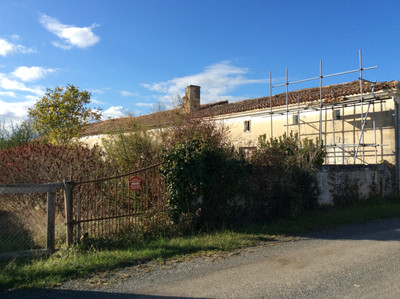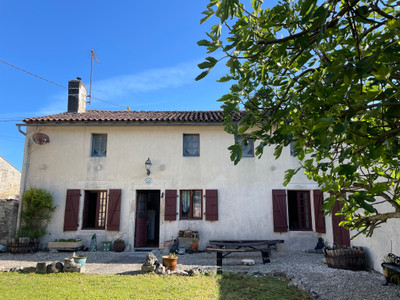4 rooms
- 2 Beds
- 1 Bath
| Floor 167m²
| Ext. 2,709m²
4 rooms
- 2 Beds
- 1 Bath
| Floor 167m²
| Ext 2,709m²

Ref. : A37781PBE17
|
EXCLUSIVE
Maison de maître hidden behind a stone archway, with numerous outbuildings and a garden.
Main house details:
Ground floor:
- Spacious entrance hall (16.6 m²) with WC
- Living room (35 m²) with kitchenette, fireplace, and pellet stove
- Lounge (36 m²) with fireplace and concrete slab ready to be tiled
First floor:
- Landing (10 m²) with beautiful original parquet flooring
- Shower room (2 m²) with basin and shower
- Bedroom 1 (35 m²) with fireplace
- Bedroom 2 (36 m²) with fireplace and original parquet flooring
Second floor:
- Large attic accessible by wooden stairs, offering great potential for conversion thanks to its generous beam height
Features:
- Generous volumes and stunning original wooden ceilings, well preserved
- Heating by wood stove and two pellet stoves
- Double glazing on the first floor
- Sewage system to be reviewed
- The house is habitable as is but requires renovation work to be fully modernized
Outbuildings:
- Hangar of 87 m²
- Large barn/garage of approximately 100 m² with concrete floor
- Workshop of 42 m²
- Several other buildings measuring 25 m², 78 m², 28 m², 23 m², and 39 m²
Annex house to renovate: approximately 43 m² on the ground floor plus an upper floor of the same size, with independent access – ideal for a rental project or guest house
Outside:
Total land of approximately 2,700 m² including the buildings, consisting of:
- Courtyard of about 470 m², perfect for a sheltered outdoor living space
- Rear garden of 990 m², planted with mature trees and shrubs, full of charm
- Additional plot opposite the house, around 460 m²
This property, full of character and generous volumes, offers an ideal setting for a country lifestyle project, a charming secondary residence, or an investment with rental potential. Its many outbuildings, intimate garden, annex house to renovate, and preserved authenticity make it a rare find. A place to reinvent according to your desires, in a peaceful and authentic environment.
------
Information about risks to which this property is exposed is available on the Géorisques website : https://www.georisques.gouv.fr
 Ref. : A37781PBE17
| EXCLUSIVE
Ref. : A37781PBE17
| EXCLUSIVE
A problem has occurred. Please try again.














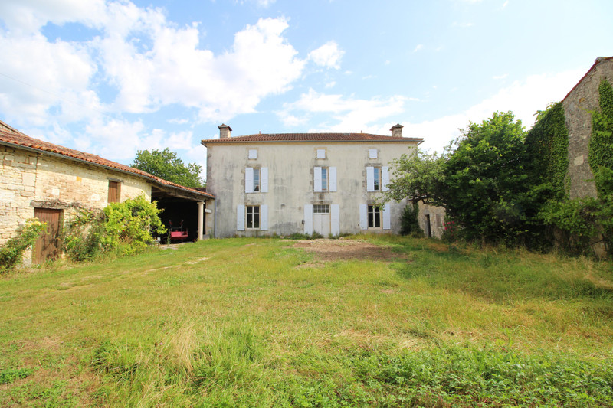
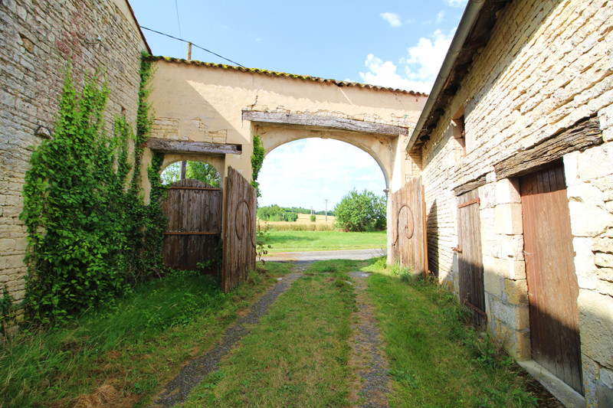
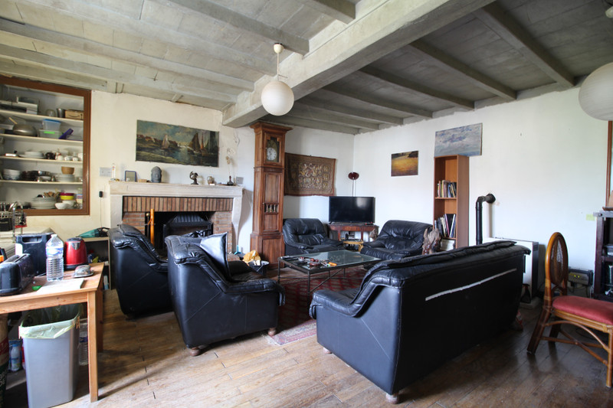
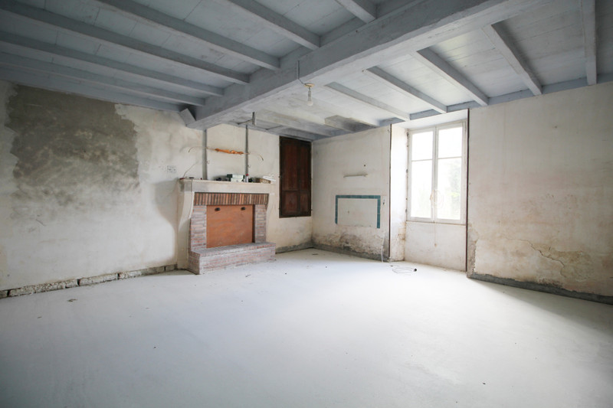
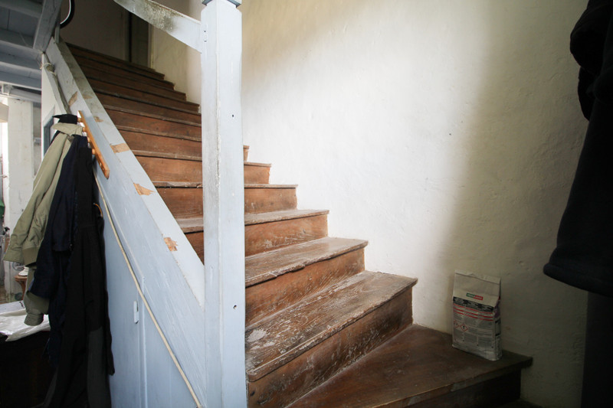
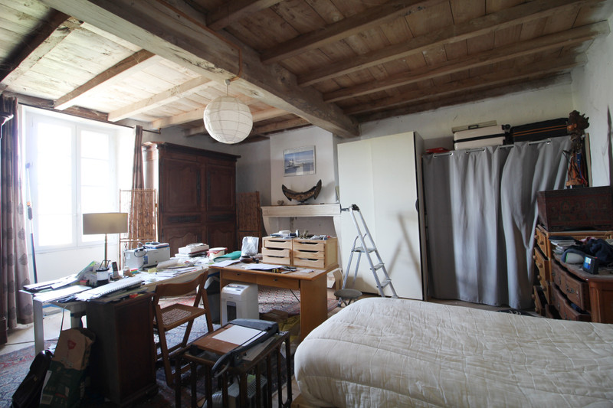
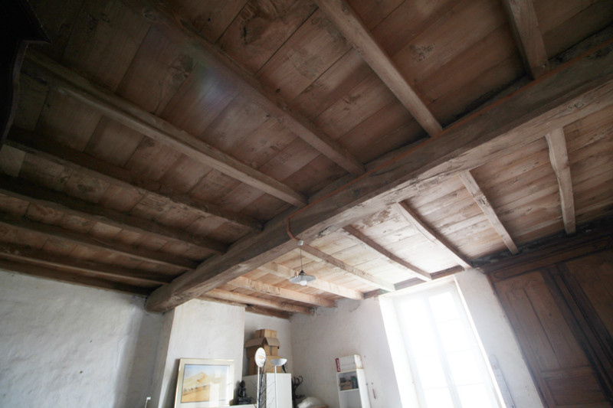
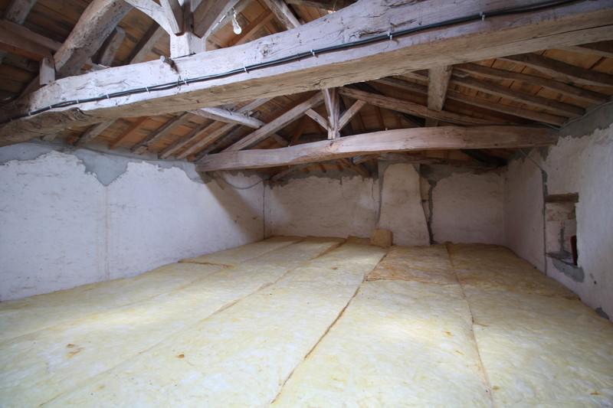
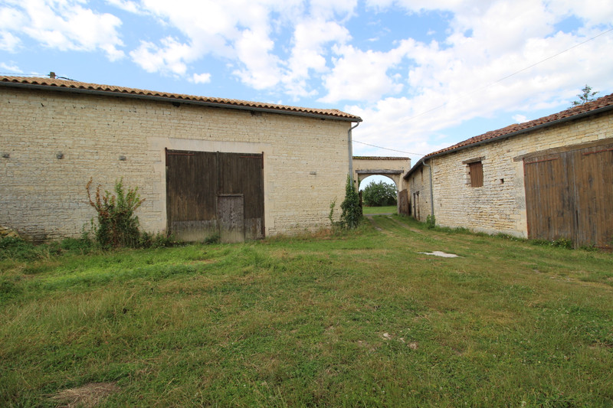
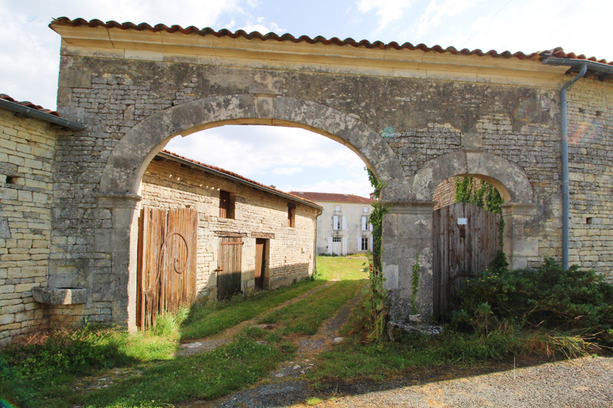
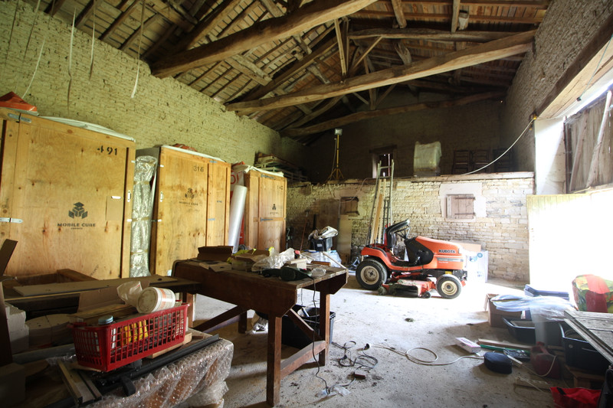
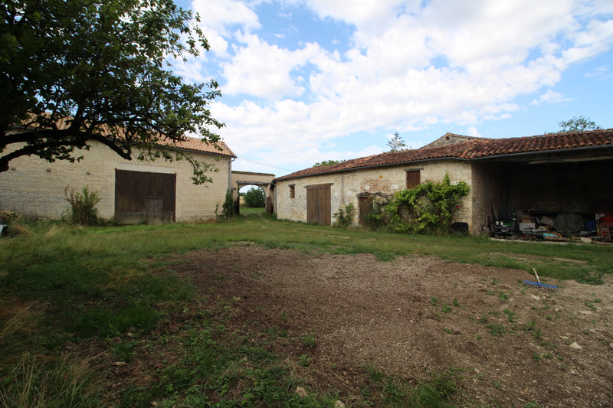
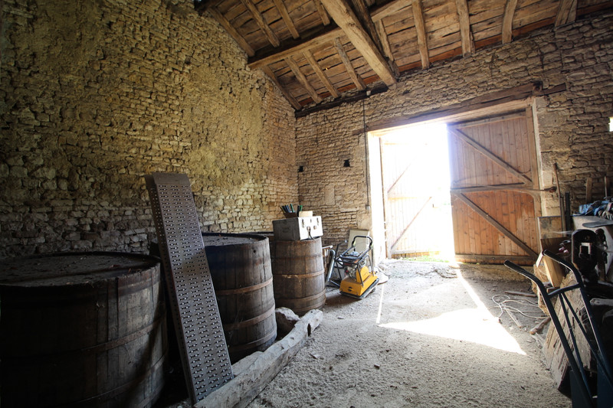
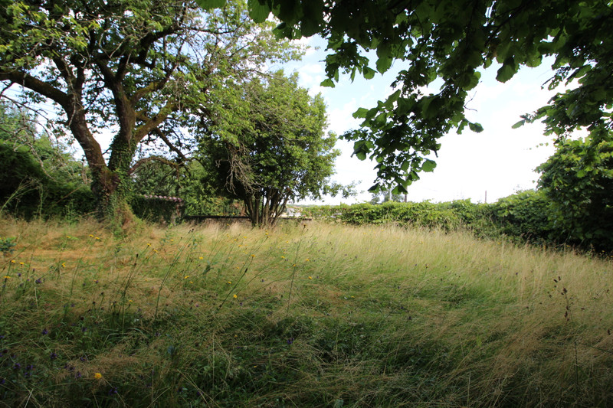
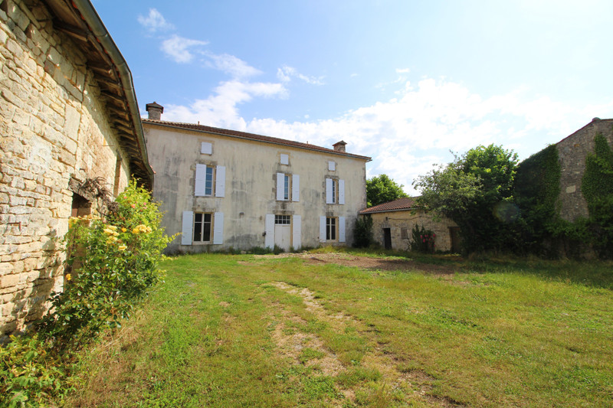















 Ref. : A37781PBE17
|
Ref. : A37781PBE17
| 
















