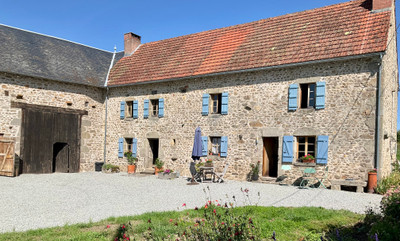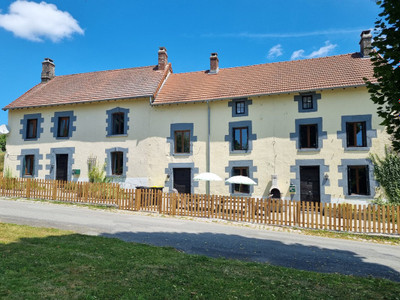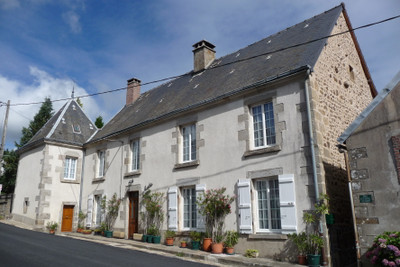15 rooms
- 9 Beds
- 3 Baths
| Floor 272m²
| Ext 86,665m²
€431,420
(HAI) - £376,457**
15 rooms
- 9 Beds
- 3 Baths
| Floor 272m²
| Ext 86,665m²
€431,420
(HAI) - £376,457**
Two fishing lakes, stone property split for 2 homes, barns, and 4 hectares of land.
Beautiful rural location.
Large, characterful farm offering two habitable units, both heated by a wood-fired boiler. A spacious barn equipped with solar panels provides annual income. The property includes another traditional building with potential for conversion into a dwelling. Next to that a hangar with a basement, and a charming old bakery house with its original bread oven intact. Set in a beautiful natural environment of 8 hectares with two large fishing lakes stocked with carp, and walking paths around the lakes. This property offers strong business potential but requires vision and further investment.
First Habitation
Entrance into a spacious open-plan living area 54 m2, with fitted kitchen, featuring a tile floor and the original granite fireplace. The room benefits from double-glazed windows and radiators heated by a wood-burning boiler. A modern spiral staircase leads to the first floor with a surface of approximately 44 m2
Upstairs, a landing gives access to a bathroom with double sink and shower, two bedrooms, and a separate toilet.
Second Habitation
This part has its own entrance, opening into a large hallway 22 m2, with a tile floor and wooden staircase. On the ground floor, a toilet, a separate kitchen area 18 m2, with fitted kitchen, and access to a storage or laundry room 15,50 m2. From the kitchen, a small living room 12 m2 is accessible. These three spaces could be easily opened up to create a large open-plan kitchen/living area.
The wooden staircase in the hallway leads to the first floor, which features two large bedrooms. One of the bedrooms has an en-suite bathroom with sink and shower. The first-floor floors are traditional wooden planks.
A second wooden staircase leads to the top floor under the roof, which spans both habitable sections below. This level includes two spacious bedrooms with wooden floors, a bathroom with double sink and shower cabin. In the other half of this floor, there is a hallway, a small room, and two more bedrooms.
Outbuildings:
The barn attached to the house 152 m2, contains the wood-fired boiler and the electrical boxes for the solar panels installed on its roof. It has large barn doors and offers space for indoor parking and storage.
A second traditional stone building 162 m2, located opposite the house in the courtyard, is used as a garage and storage space. It features a beautiful exposed wooden roof structure and a traditional slate roof.
A third outbuilding in the courtyard a hangar 210 m2, with a basement underneath 142 m2.
The fourth building 65 m2 is a traditional stone pigsty with an intact stone bread oven.
A stone well completes the courtyard.
Land Description:
Open, private land with the property nestled in the surrounding hills as a private hamlet. There are fruit trees around the house and a chicken coop.
The driveway into the courtyard provides access to the paths leading around the lakes and out into the countryside. A right of way for the farmer behind the property.
There are natural marshy areas alongside the lakes and many ideal spots for setting up fishing camps. A dry toilet. One of the lakes is stocked with fish.
Note: The lakes are not yet compliant with current regulations.
------
Information about risks to which this property is exposed is available on the Géorisques website : https://www.georisques.gouv.fr
[Read the complete description]














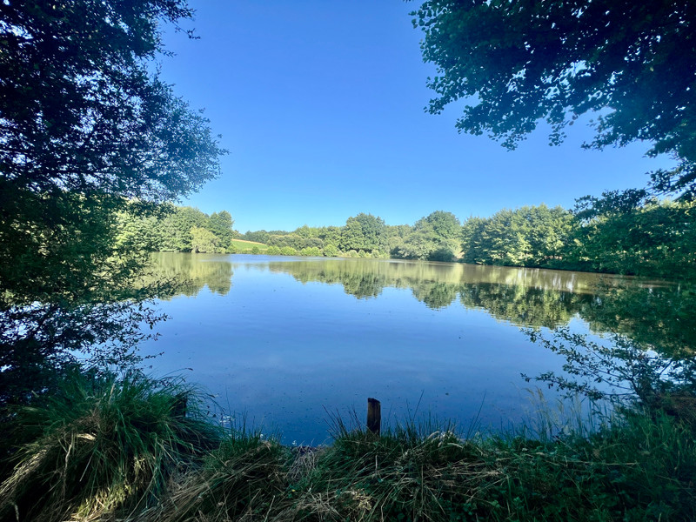
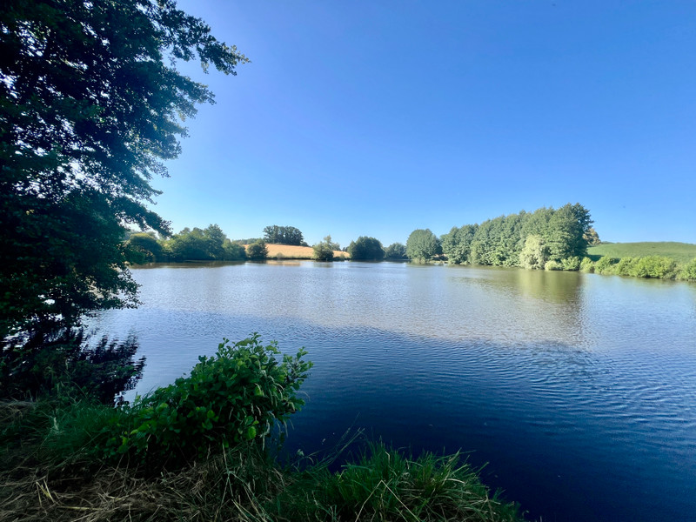
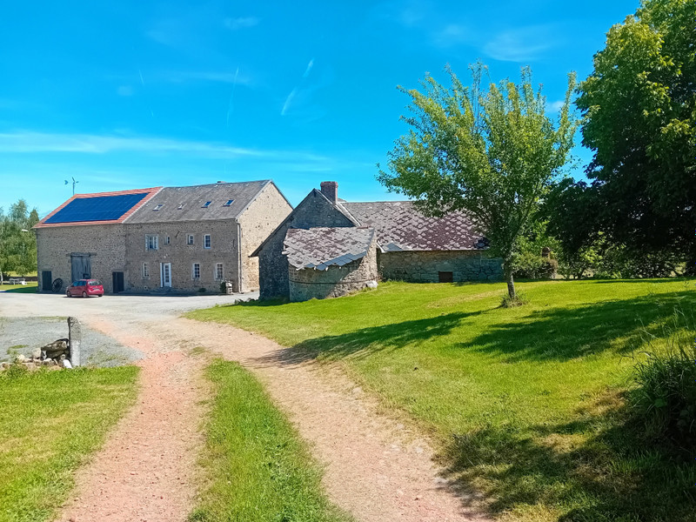
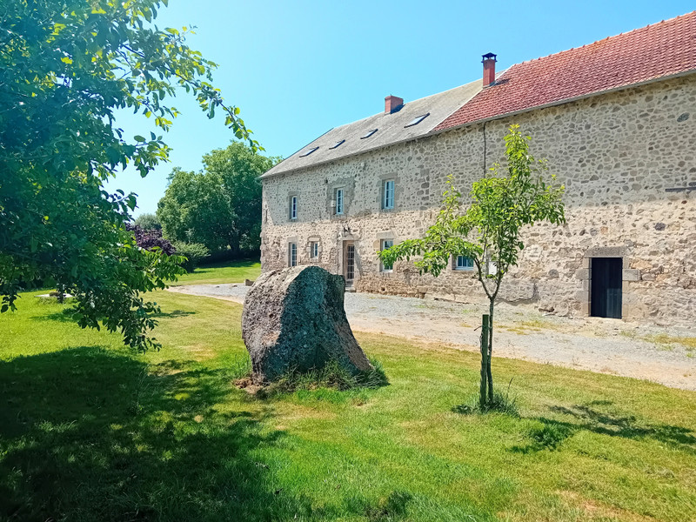
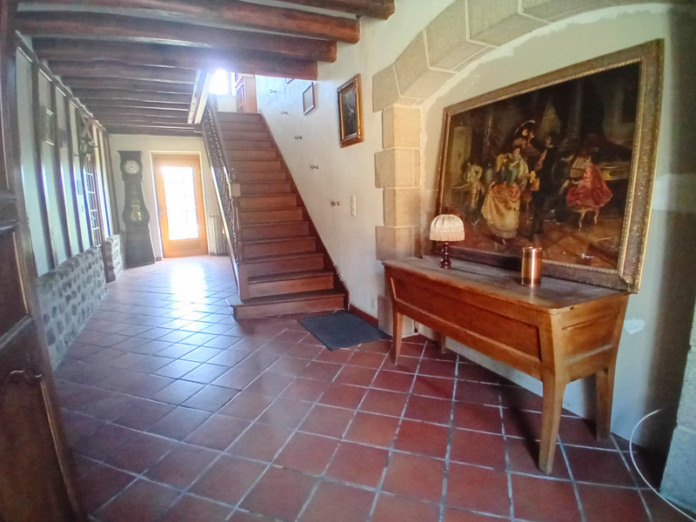
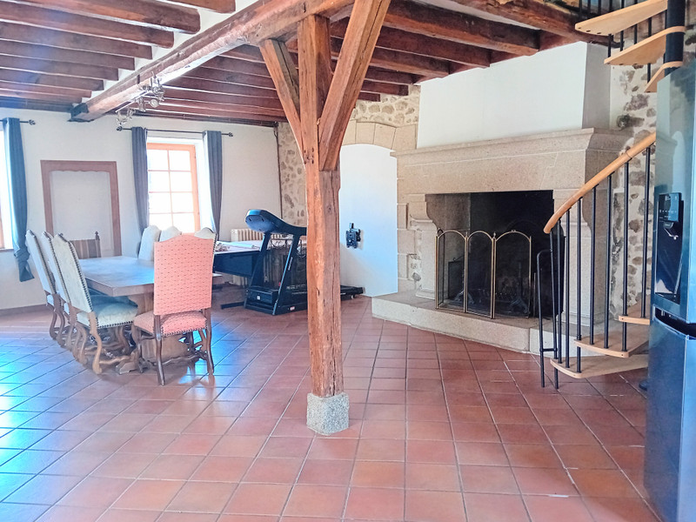
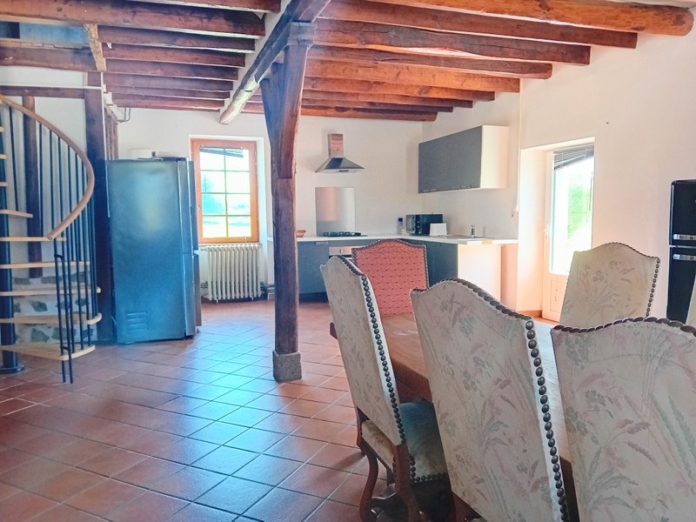
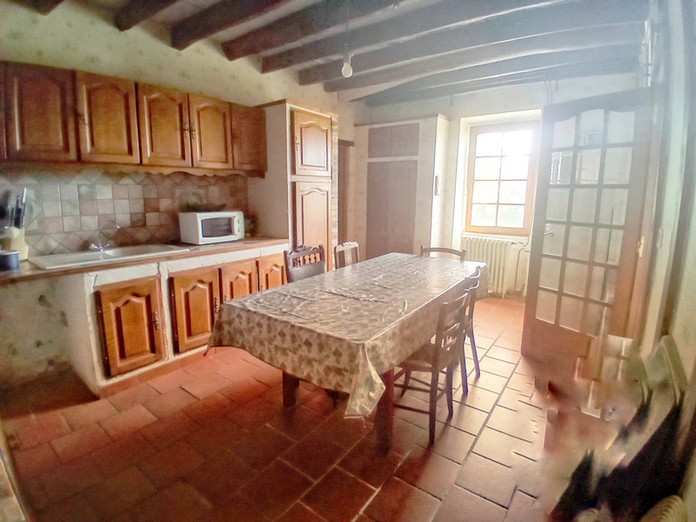
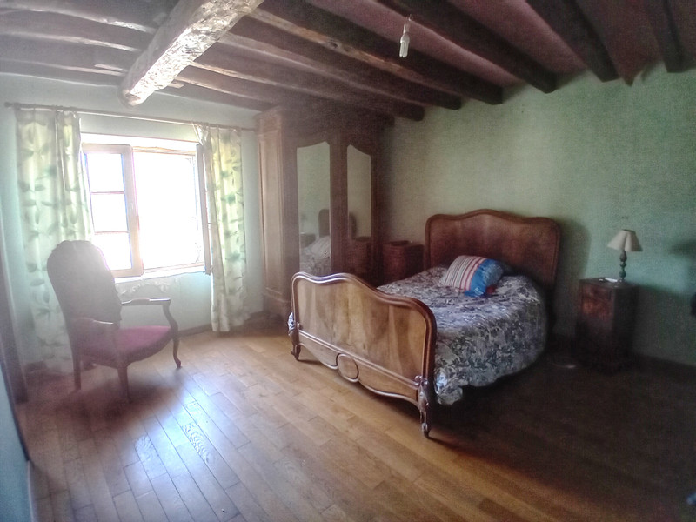
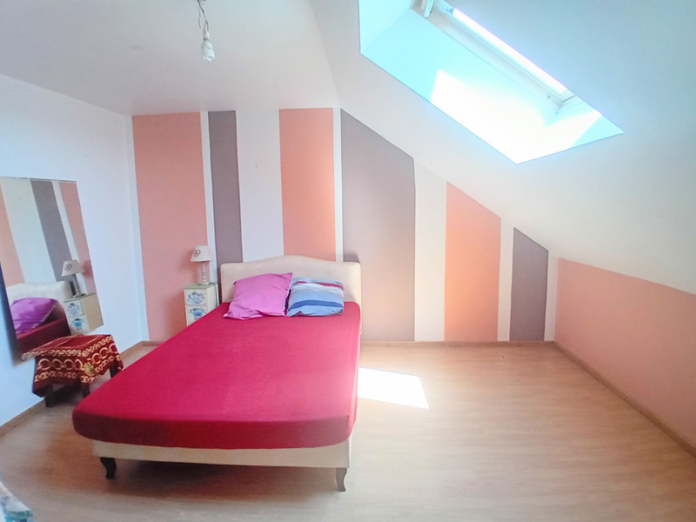























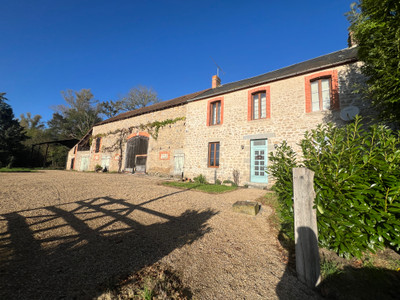
 Ref. : A32544MKE23
|
Ref. : A32544MKE23
| 