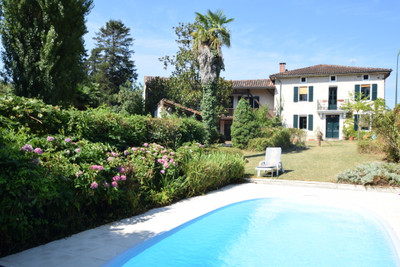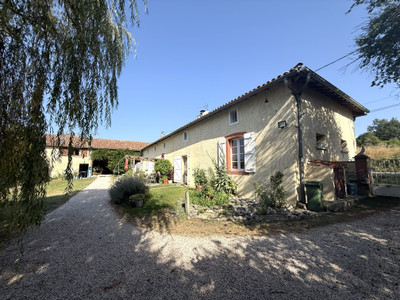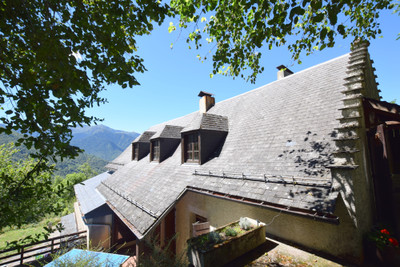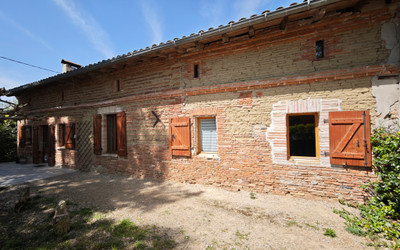6 rooms
- 4 Beds
- 2 Baths
| Floor 199m²
| Ext 2,156m²
€357,000
(HAI) - £311,518**
6 rooms
- 4 Beds
- 2 Baths
| Floor 199m²
| Ext 2,156m²
€357,000
(HAI) - £311,518**

Ref. : A37750CMC31
|
EXCLUSIVE
Idyllic stone home in the Pyrenees with flat private garden, covered terrace & summer kitchen – pure bliss!
Step through the large iron gates into a private haven of peace and charm, set in one of the most beautiful corners of the Pyrenees.
Surrounded by nature and birdsong, this enchanting stone house sits in a quiet, friendly village and offers the perfect blend of character, comfort and calm.
With four bedrooms, exposed beams, original doors, stone walls and wood burners, it’s a perfect blend of character and modern comfort.
The south-facing terrace and covered summer kitchen are perfect for lazy lunches and evenings under the stars, while the fully enclosed garden wraps around the home with fruit trees, a wooden workshop and charming outbuildings.
With private parking, a second gated access, and flexible living spaces, this home is as practical as it is picturesque. Whether you dream of a serene family home or a peaceful holiday retreat, this is a rare find in the unspoilt foothills of the Pyrenees.
Dont miss out, get in touch and make your dream a reality.
Let’s take a tour together and explore what this house has to offer you.
As you pass through the large iron gates into this fully walled haven, you’re immediately struck by the tranquillity and the picturesque countryside that surrounds this charming home.
The inviting south-facing wooden terrace offers the perfect spot to relax in the sun or enjoy al fresco meals with friends and family, and leads directly to the front entrance.
GROUND FLOOR
The solid, wide wooden entrance door opens into a welcoming hallway with click-lock flooring and discreet storage under the staircase – ideal for coats, shoes and outdoor wear. A charming wooden staircase leads you to the first floor.
LIVING AREA
To the left of the hallway is a spacious open-plan living area that naturally divides into two comfortable zones:
LOUNGE
A bright and peaceful space for relaxing or entertaining, with a lovely balance of traditional features and comfort:
• South-facing double glazed window bathing the room in natural light
• Radiator
• Tiled flooring
• Exposed ceiling beams
• JOTUL wood burner set within a stone fireplace and topped with a rustic wooden mantel
• One exposed stone wall adding texture and warmth
• Original internal wooden door adding authentic charm
DINING ROOM OR OFFICE
Currently used as a home office, this flexible space would also make a wonderful dining area:
• Matching tiled floor
• Spotlights
• Radiator
• Large patio doors opening directly onto the gravelled rear garden – perfect for seamless indoor-outdoor living
A beautiful original door leads from this room to the:
DOWNSTAIRS SHOWER ROOM
Thoughtfully placed for easy access after gardening or outdoor activities, this practical and character-filled room includes:
• Click-lock floor
• Fully tiled shower area
• Modern suspended WC
• Pretty, vintage-style wash basin
• Double glazed window with original wooden sill
• Radiator
• Plumbing for a washing machine
• Ventilation system (VMC)
• Exposed thick stone wall with traditional detailing
KITCHEN
To the right of the hallway is the heart of the home – a warm and welcoming country kitchen full of original charm and space to gather:
• FALCON range cooker and matching extractor hood
• Wall-mounted kitchen cupboards for storage
• Exposed ceiling beams
• Click-lock flooring
• Wood-burning stove set beneath an original wooden mantel
• Classic ceramic sink and drainer
• Decorative original stone sink (évier) built into the wall
• South-facing double glazed window
• Radiator
An original wooden door with wooden mantel, set into a thick stone wall, opens into the:
BACK KITCHEN / UTILITY ROOM
Cool and shaded, this practical room is ideal for additional storage, pantry items or wine:
• North-facing window providing ventilation and natural light
• Main electricity panel and Linky smart meter
• Additional sink and open shelving for storage
FIRST FLOOR
Returning to the entrance hall, the charming staircase leads to a spacious landing. Currently arranged as a cosy reading nook, it’s the perfect spot to pause and enjoy the light streaming through the south-facing double-glazed window and radiator.
MASTER BEDROOM
An elegant and inviting room that instantly impresses with its blend of character and comfort with:
• Radiator
• South-facing double-glazed window
• Attractive exposed stone wall
• Original ceiling beams, wooden door and mantel
• Large arched wardrobes providing excellent storage and charm
• Ornate marble fireplace for a touch of period character
BEDROOM 2
Connected to the master bedroom an additional bedroom or ideal as a dressing room, nursery or private guest space with radiator and a window overlooking the rear garden with lovely views of the countryside.
LARGE SHOWER ROOM
Generously proportioned and stylishly designed, this bathroom features:
• Tiled floor
• Modern suspended WC
• Towel radiator
• Double-glazed window for light and ventilation
• Large, fully tiled Italian-style walk-in shower with mosaic tile floor
• Two separate wash basins set on a wooden storage unit
BEDROOM 3
An additional comfortable double bedroom featuring:
• Double-glazed window
• Exposed ceiling beams
• Click-lock flooring
• Radiator
• Door to a small cupboard room housing the hot water cylinder
• Original door leading into a dressing room with shelving, hanging space and storage
BEDROOM 4
A bright south-facing bedroom currently used as a home office, perfect for remote work or guests offering:
• South-facing double-glazed window
• Radiator
• Beautiful original wooden floorboards in super condition
• Door leading back to the main hallway
ATTIC
The staircase with its wooden and metal balustrade continues from the first floor to the attic level.
Both the attic door and the space itself are insulated, making it a practical and well-maintained area.
While a small section could potentially be converted, the attic is primarily used as a spacious and secure storage area — ideal for keeping your home clutter-free.
OUTBUILDINGS AND EXTERIOR
This character-filled property is enhanced by a range of thoughtfully designed and well-maintained outbuildings, perfect for those who enjoy outdoor living, entertaining, gardening, or simply embracing the relaxed pace of life in the Pyrenees countryside.
LARGE SUMMER KITCHEN AND DINING AREA
Added in 2019, this stylish and shaded outdoor living space is the heart of summer entertaining. Whether you dream of adding a jacuzzi, hosting long lunches with friends, or simply enjoying a quiet book in the breeze, this space is designed for comfort and ease. It includes:
• Solid construction with high wooden ceiling
• Two wooden walls and one stone wall for added charm
• Separate electric meter
• Sink with hot and cold water
• Electrical sockets and lighting
• Seamless integration with the garden and outdoor lifestyle
ABRI WOOD STORE
Attached to the summer kitchen, this spacious wood store has been built with both practicality and preservation in mind:
• Clay tiled roof
• Slatted wooden walls to encourage airflow
• Two exterior water butts collecting rainwater for the garden
WORKSHOP
Ideal for creative hobbies or practical storage, the wooden workshop is a great multi-use space with:
• Concrete floor
• Two windows for natural light
• Ample room for tools, DIY equipment, or even a home gym setup
WOODEN CAR PORT
Set opposite the house, this attractive wooden structure offers private, shaded parking and blends beautifully into the rural surroundings.
OLD PIGSTY AND BREAD OVEN
This charming original outbuilding adds character and a sense of heritage to the property:
• Stone walls and clay tiled roof
• Gravel and concrete flooring
• Two separate storage areas – ideal for garden tools or outdoor furniture
• Traditional bread oven still in place – a lovely talking point
EXTERIOR ACCESS AND TERRACES
The property is securely enclosed with two wrought iron gates, offering both convenience and privacy:
• Large electric gate leading onto the gravel driveway at the front
• Smaller iron gate at the rear, providing access to a peaceful gravelled sitting area with table and chairs
A wooden south-facing terrace sits just outside the main entrance – the perfect spot for breakfast in the sun or long summer evenings under the stars.
GARDEN AND GROUNDS
The garden surrounds three sides of the house, offering space, peace, and privacy. This fully enclosed, flat garden is both easy to maintain and beautifully planted with a variety of shrubs, flowers, and mature fruit trees including:
• Cherry
• Apple
• Pear
• Hazelnut
ADDITIONAL INFORMATION
• Solar and electric exterior lighting around the property
• All shutters are in excellent condition
• New fosse septic tank installed in 2010
• Built in 1886 with many preserved original features
• Wood and metal balustrade runs through all floors, right up to the attic
• Entirely enclosed grounds for pets, children or added peace of mind
REGION
Nestled in the peaceful commune of Estadens, this beautiful home offers not just tranquil country living but easy access to a host of regional amenities and adventures.
Nearby villages and towns
• Aspet: just km away, Aspet is a charming market town offering shops, cafés, snacks, a lovely restaurant and local markets. A hub every Saturday morning where people come from all the local villages to shop and catch up with friends and neighbours.
• Saint Gaudens: approximately 19 km (24 minutes by car), this larger town offers major services including train station, hospitals, supermarkets, and administrative amenities. Anything you require you can find in St Gaudens
Ski resorts within reach
• Le Mourtis (approx. 28 km / 39 min by car): A friendly, family-oriented resort perched around the Col de Menté, with 23 km of alpine slopes between 1 350 m and 1 860 m, 10 lifts, cross country trails and a ski daycare.
• Superbagnères (c. 50 km / 58 min): Above Bagnères de Luchon (known as the Queen of the Pyrenees, this classic resort offers 28 runs over 32 km, scenic gondola access from the town, and stunning panoramic views over the Luchon valley and Pyrenean summits.
Transport & access
• Saint Gaudens SNCF train station: on the Toulouse–Bayonne line, providing easy rail access to Toulouse, Pau, and beyond.
• A64 autoroute: approx. 91 km to Toulouse 1h 15 mins, mainly via autoroute, offering swift regional and national access.
• Airports: Toulouse Blagnac Airport is 93 km away (1h 10 mins), Tarbes–Lourdes–Pyrénées Airport is 97 km (1h 9 mins) for domestic and European flights.
Outdoor and leisure opportunities
You'll be spoilt for choice: hiking, mountain biking and walking trails criss-cross the scenic valleys; cycling enthusiasts can tackle nearby Tour de France climbs like Col de Menté and Peyresourde.
Nearby lakes such as St Pe d’Ardet offer outdoor swimming, while river rafting, horse riding, golf, paragliding, and guided excursions are all on offer.
Love the house? Contact me now to arrange your visit
------
Information about risks to which this property is exposed is available on the Géorisques website : https://www.georisques.gouv.fr
[Read the complete description]














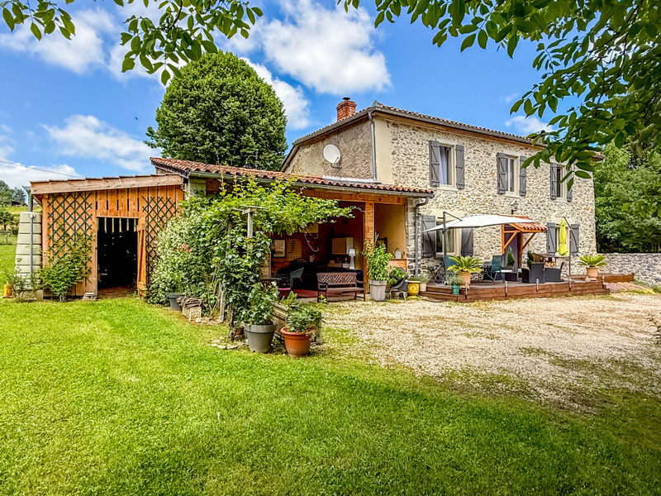
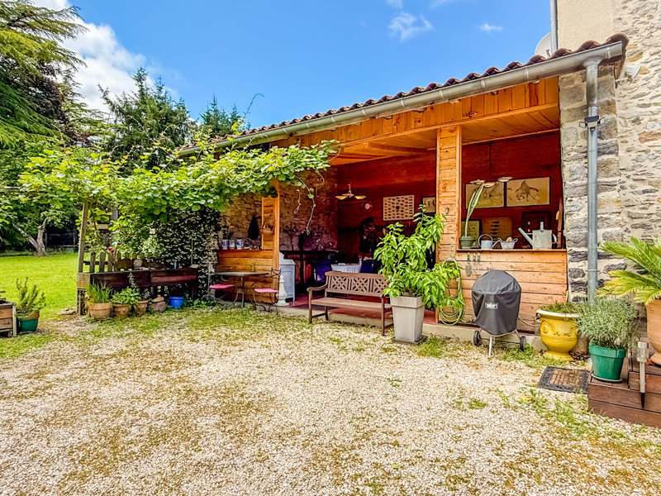
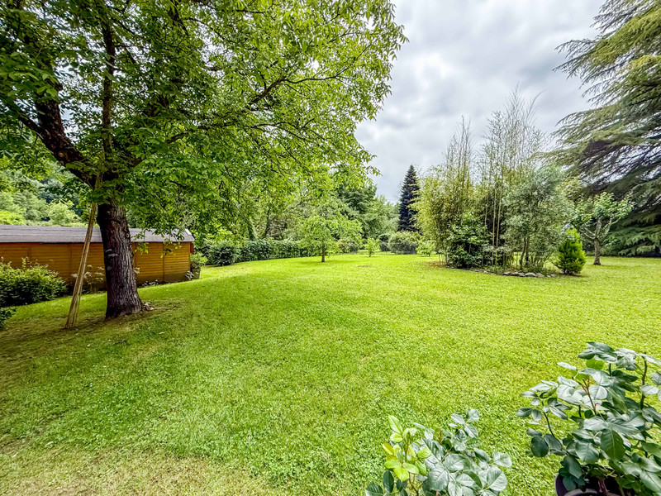
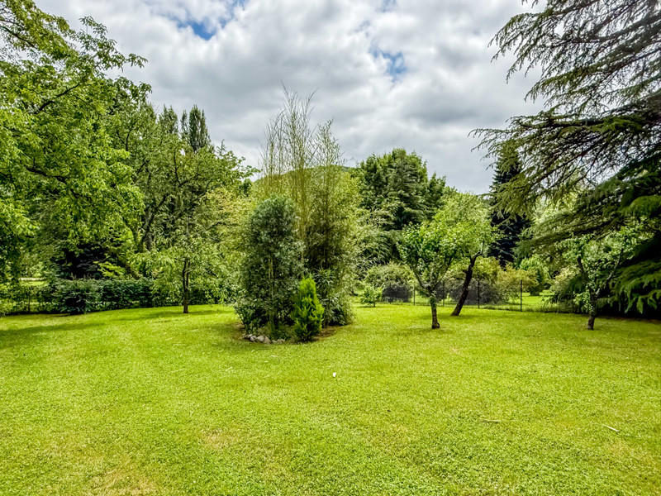
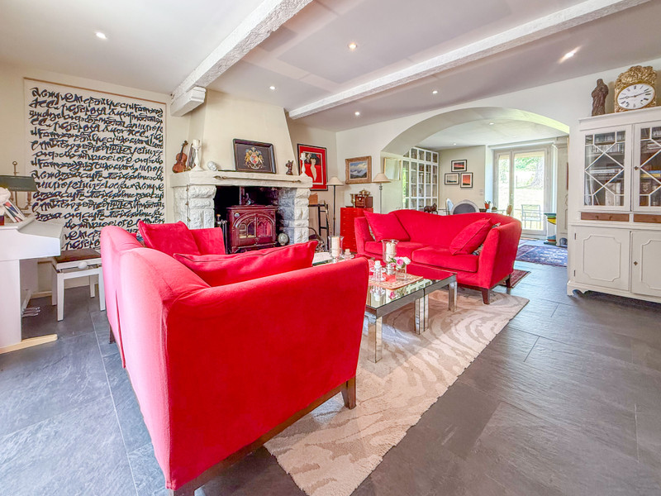
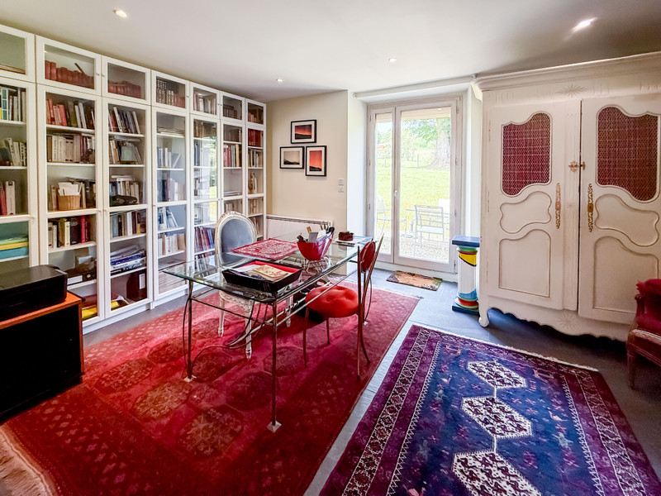
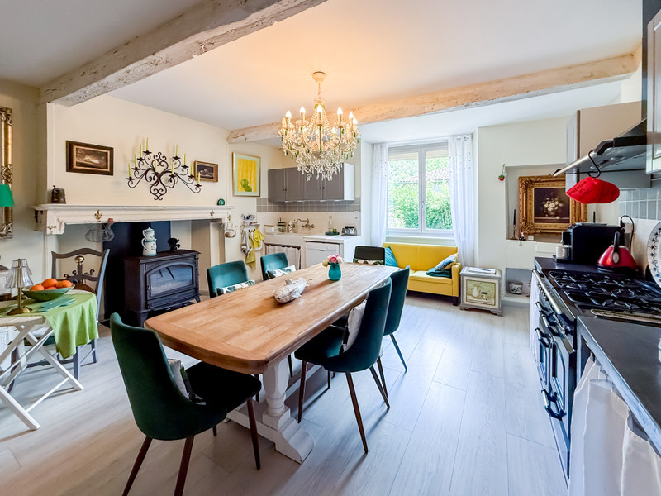
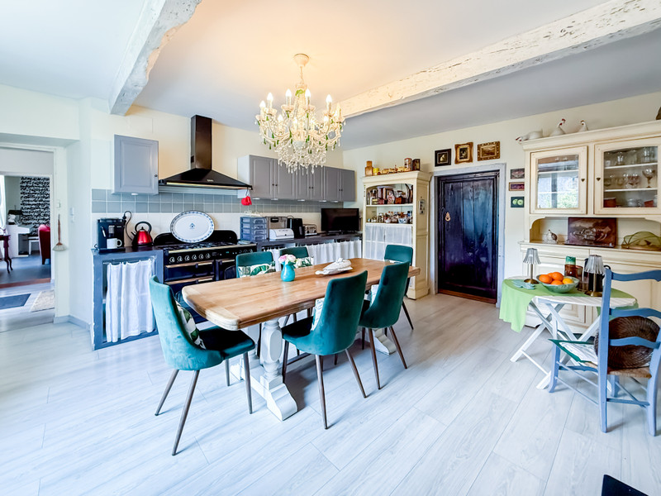
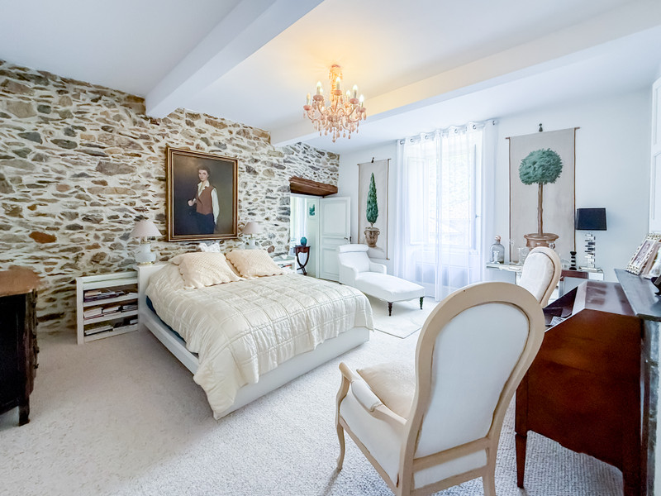
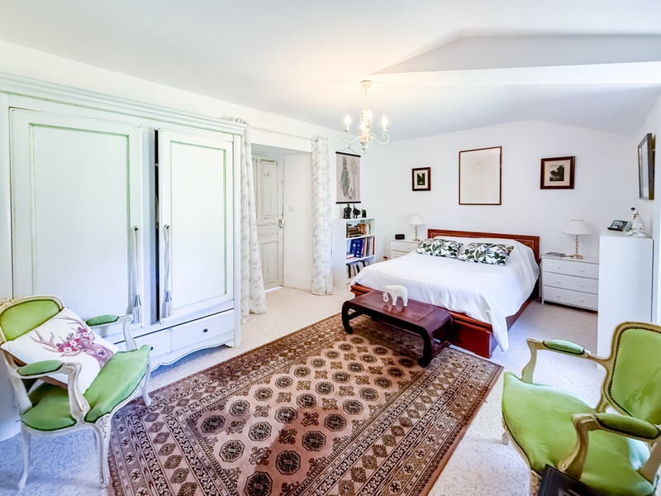
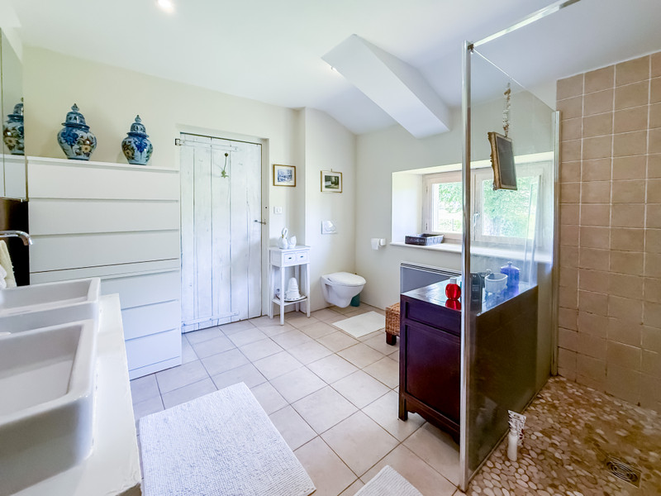












 Ref. : A37750CMC31
|
Ref. : A37750CMC31
| 













