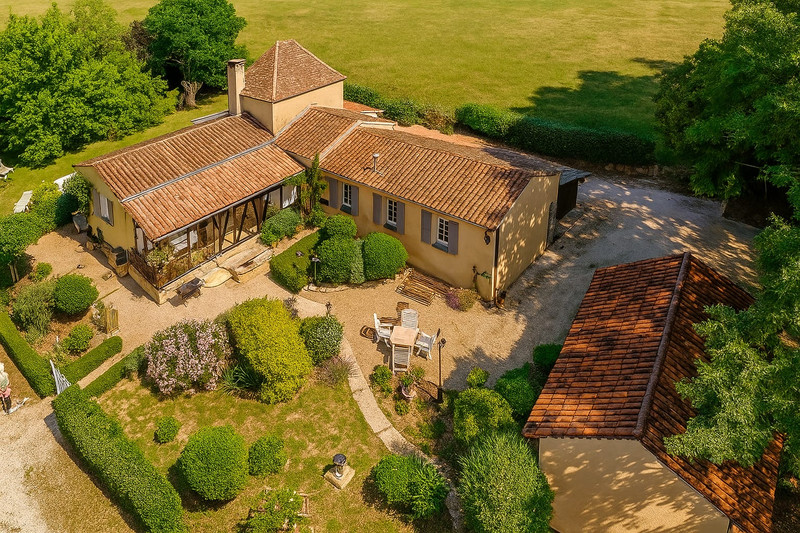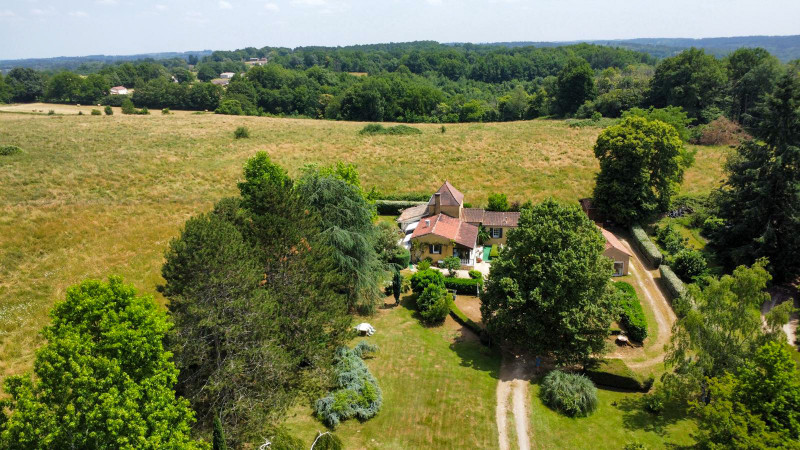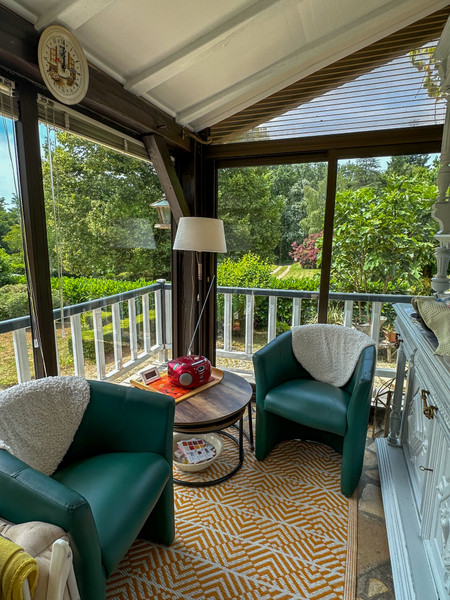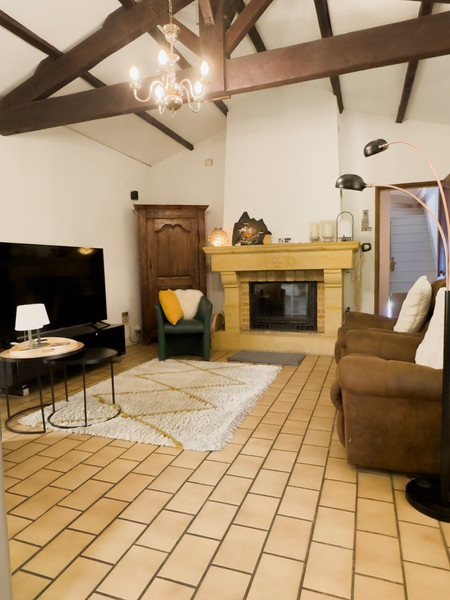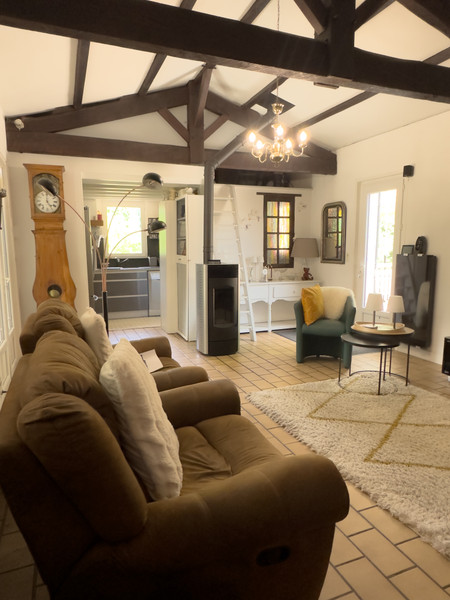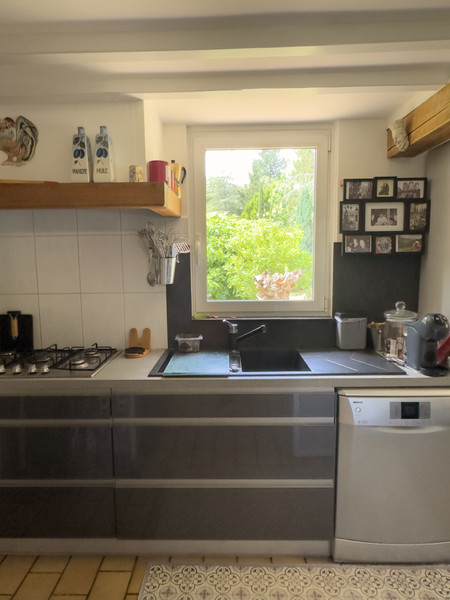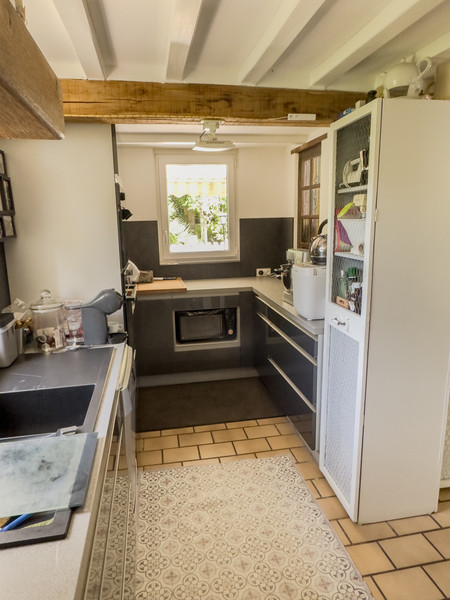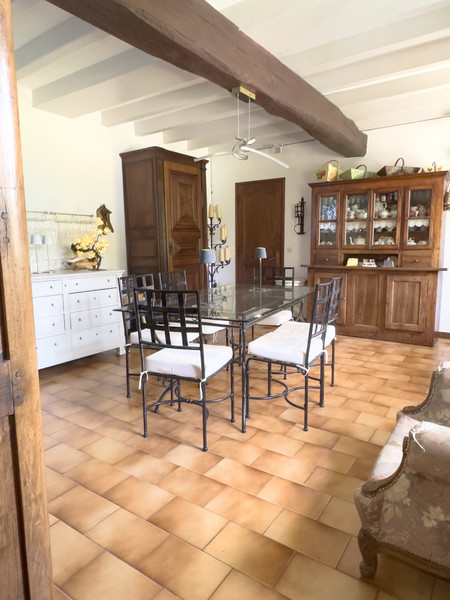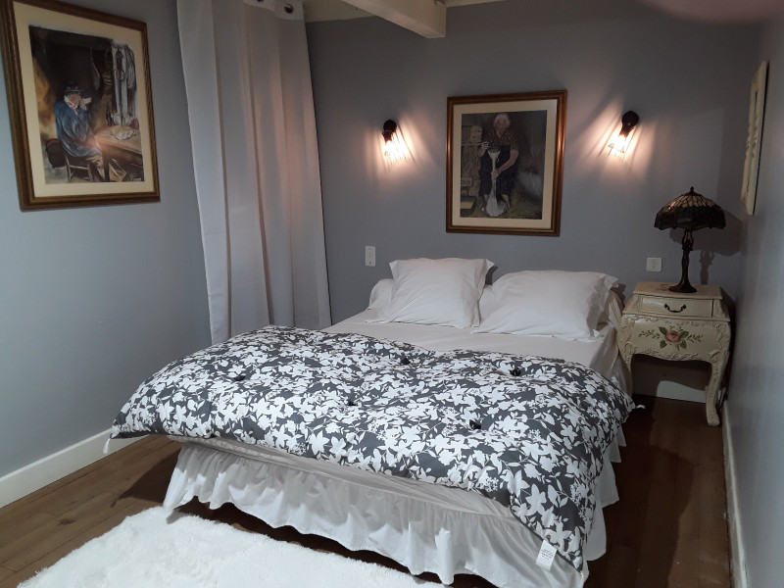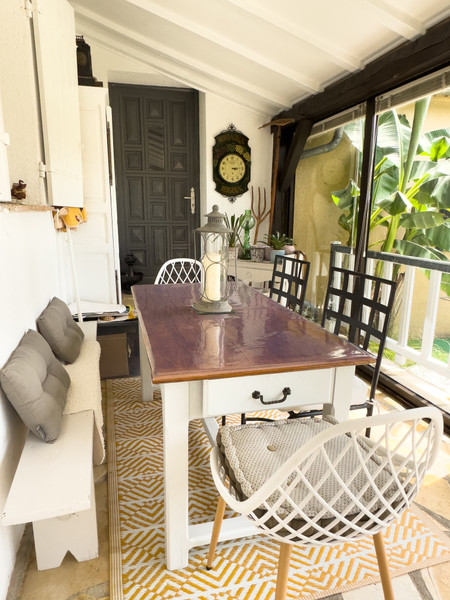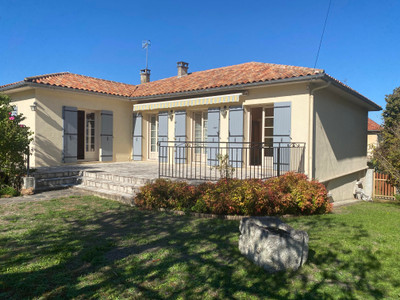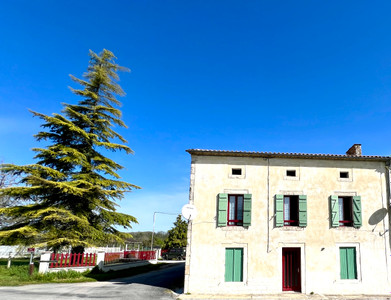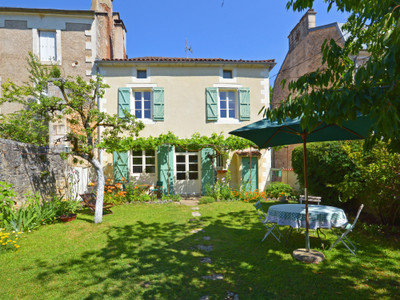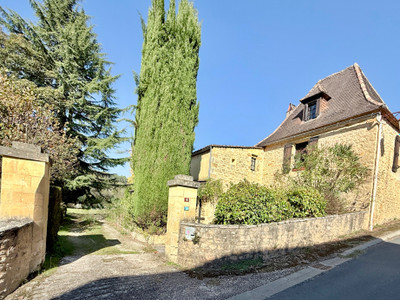6 rooms
- 4 Beds
- 1 Bath
| Floor 140m²
| Ext 4,500m²
€253,000
€246,100
(HAI) - £213,836**
6 rooms
- 4 Beds
- 1 Bath
| Floor 140m²
| Ext 4,500m²
€253,000
€246,100
(HAI) - £213,836**
Delightful 3/4 bedroom detached house set in pretty gardens, close to local shops
A delightful house set in a beautiful and quiet location amongst the rolling wooded hills of the Dordgone.
The driveway passes through a mature and well-maintained garden to reach the house set well back from the quiet road. Greeted by a range of landscaped gardens, terraces and a summer kitchen, you will be able to enjoy the outdoor life of southwest France.
Entering through a glazed hallway there is a spacious lounge with pellet burner and wood burning stove and onward access to the rear terrace and summer kitchen. The adjacent kitchen with views over the gardens includes fitted cupboards and appliances.
Beyond there is a light and spacious dining room with office (or bedroom beyond) and an adjacent storage room.
The ground floor is completed by a downstairs bathroom. toilet and separate bathroom.
Upstairs there is a double bedroom in the pigeonier.
Outside there is a large laundry which could be a studio apartment. A studio bedroom, a garage and workshop
This charming and well-maintained house comprises:
A light and spacious entrance hall with lounge and dining area overlooking the gardens (8,5m x 2,0m), leading to;
A sitting room (5,5m x 4,3m) with a wood burning stove and a pellet stove. Direct access to the rear terrace and summer kitchen.
The adjacent kitchen (4,3m x 2,2m) includes high quality fitted cupboards and appliances. Views on to the gardens.
A hallway passes by the downstairs WC and adjacent bathroom and leads to a double bedroom (3,3m by 3,0m) and onto;
The dining room (5,5m x 6,6m) with windows onto the gardens and heated by pellet stove. Direct access to an office (3,3m x 3,0m) which could also be a second downstairs bedroom with adjacent storage room (3,3m x 1,5m).
Stairs lead up to a double bedroom (4m x 3m) in the pigeonier.
The courtyard leads to several outbuildings including a large laundry (8,2m x 3,5m) which could become a studio apartment. There is a further double guest bedroom with toilet (3,8m x 3,0m) and hand basin accessed directly off the courtyard. A garage and a workshop with cellar complete the additional buildings
------
Information about risks to which this property is exposed is available on the Géorisques website : https://www.georisques.gouv.fr
[Read the complete description]
Your request has been sent
A problem has occurred. Please try again.














