5 rooms
- 3 Beds
- 3 Baths
| Floor 150m²
| Ext 995m²
€430,000
- £375,218**
5 rooms
- 3 Beds
- 3 Baths
| Floor 150m²
| Ext 995m²
Bright three bedroom modern villa with swimming pool, spacious gardens and stunning views to the countryside
Located on the edge of the popular village of Laurens, this bright and spacious villa offers tranquillity and privacy. Arranged over two floors, the property comprises of a generous living area, an open-plan kitchen/diner with snug, two bright ground-floor bedrooms overlooking the garden, two bathrooms and a utility room. The first floor provides a further bedroom and a bathroom with a bathtub, while juilette style balcony delivers exceptional views. The detached house sits within enclosed gardens with Mediterranean planting and features a stunning heated swimming pool, terrace and covered seating areas. With no works required, the villa is truly turnkey investment.
This bright villa was originally constructed in 2012 and thoughtfully extended in 2016. Arranged over two floors, it offers 150 m² of living space and sits on an enclosed plot of 955 m².
The villa is located at the end of a cul-de-sac and offers direct access to the surrounding countryside. Parking is available outside the property, and through private gates, there is off-street parking to the front of the garden for approximately 2–3 cars. The mature gardens wrap around the property and lead to the rear, where a spacious tiled terrace features a 7 × 3.5 m heated swimming pool. There is also a pool house, a covered terrace, a water well, and access to a utility room.
The villa has two entrances, and most of the living space is on the ground floor. The lounge (30 m²) is a bright area for relaxing, which leads through to the open-plan kitchen/diner (34 m²). The fully equipped galley-style kitchen offers ample workspace, and there is a snug for unwinding. The two ground-floor bedrooms (10 m² and 12 m²) both open onto the garden. One of the bedrooms is ensuite with its own shower room, and there is an additional shower room with WC.
The first floor features the largest bedroom (22 m²), which includes its own private bathroom with shower, bathtub, WC and basin.
Being of recent construction, the villa includes many modern features such as full double glazing, wooden shutters, reversible air conditioning, and contemporary fittings. There is also the option to purchase the property part-furnished, making this an ideal turnkey opportunity.
Laurens is a sought-after village located near Béziers and Pézenas. It offers a bakery, restaurants, a tabac, and a post office. The location is also ideal for access to the coast and the popular airports of Montpellier and Béziers.
------
Information about risks to which this property is exposed is available on the Géorisques website : https://www.georisques.gouv.fr
[Read the complete description]
Your request has been sent
A problem has occurred. Please try again.
















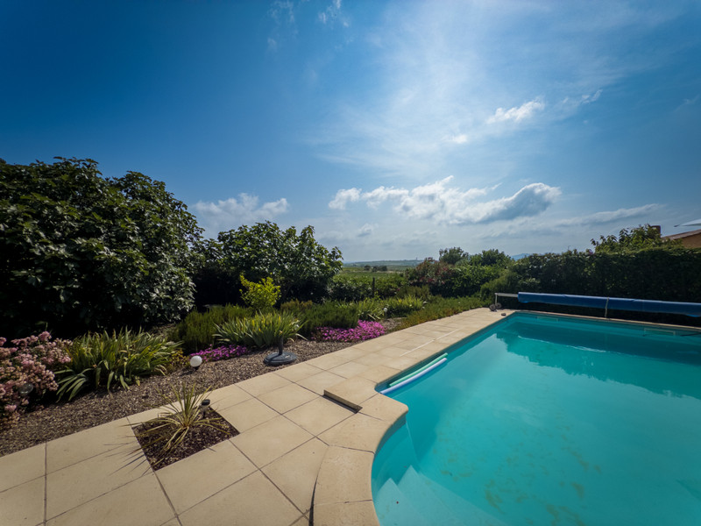
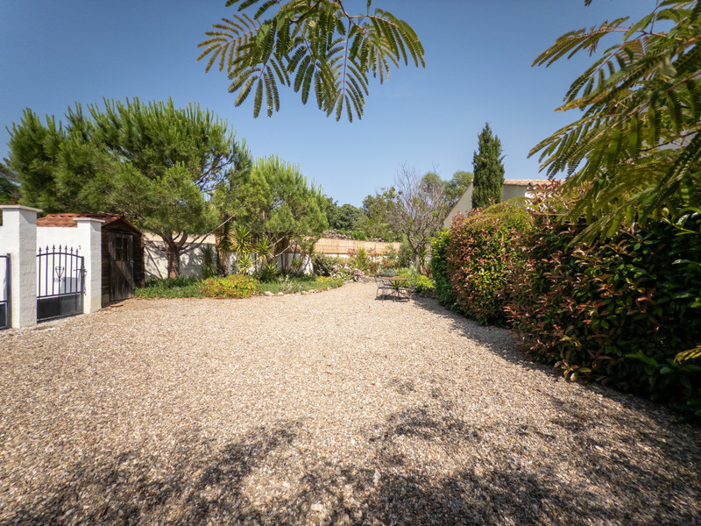
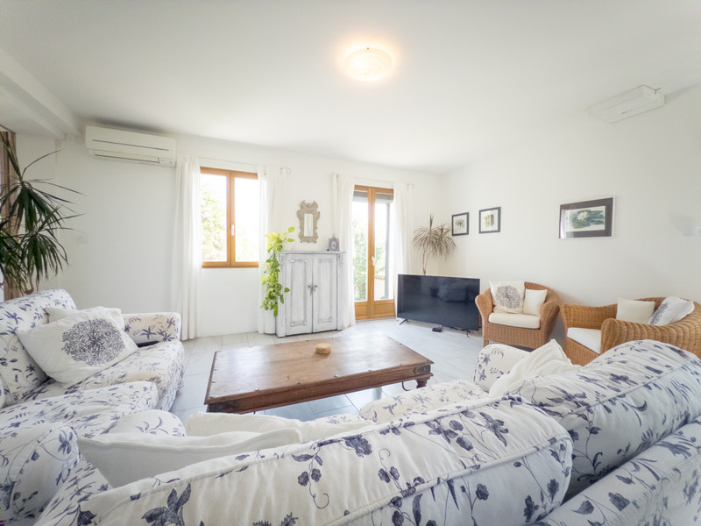
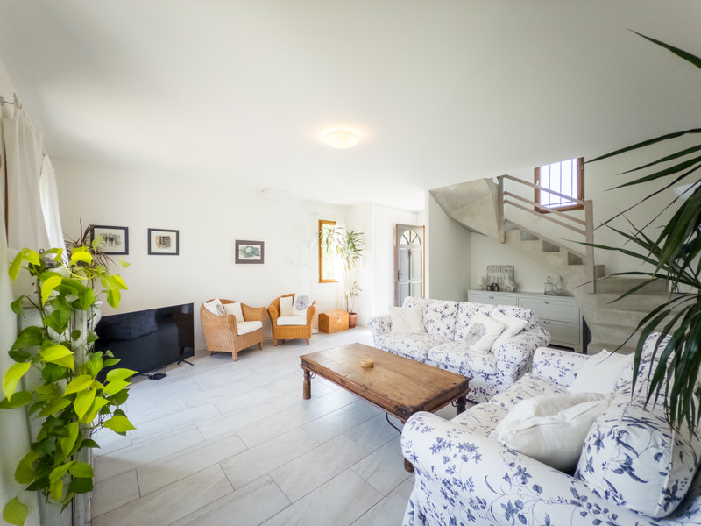
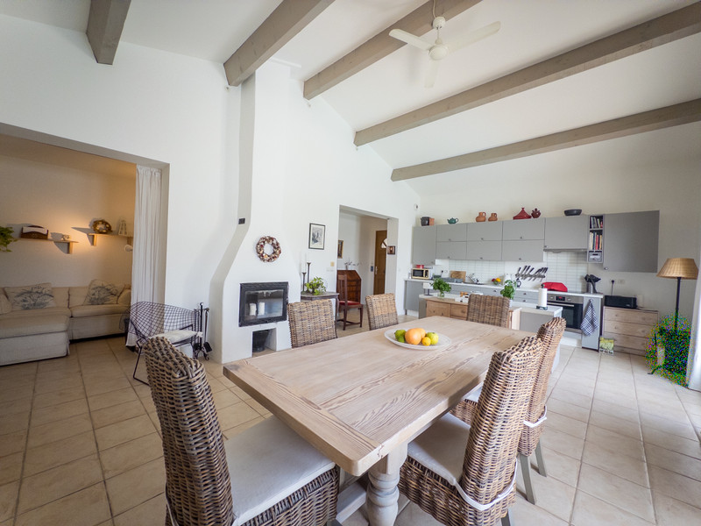
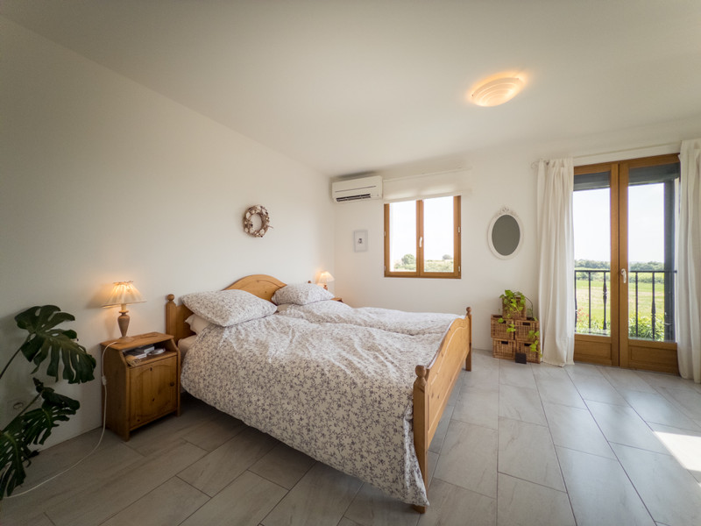
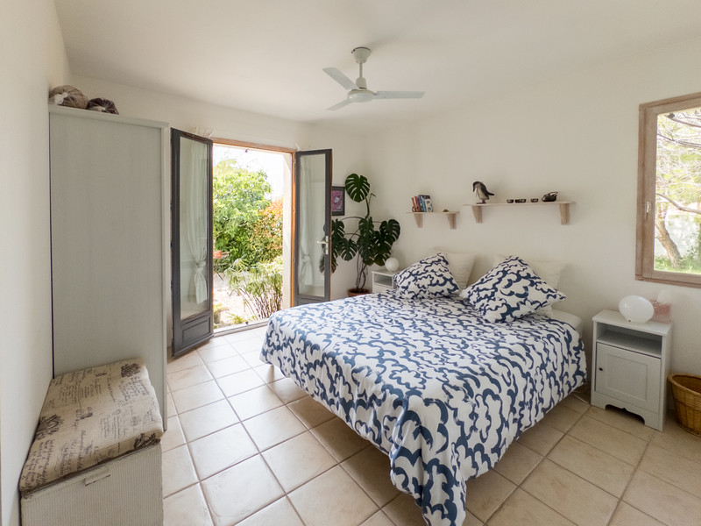
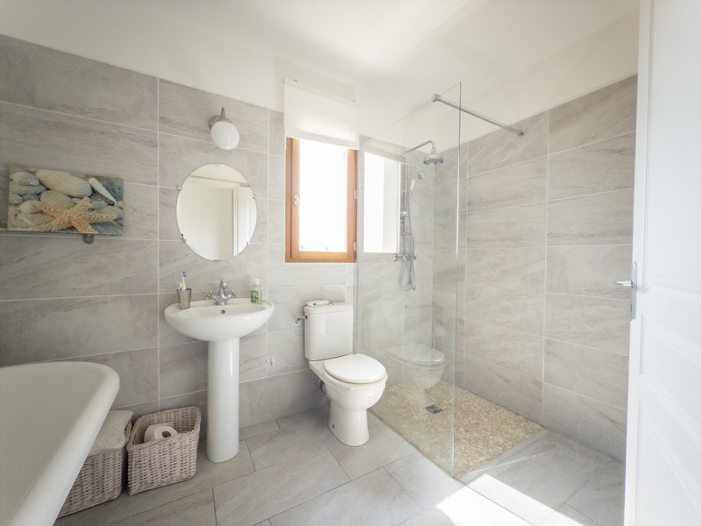














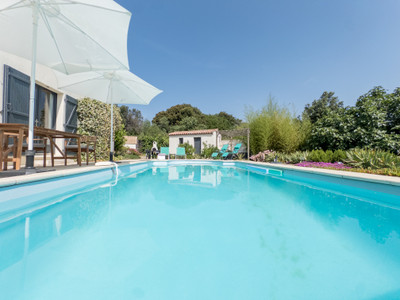
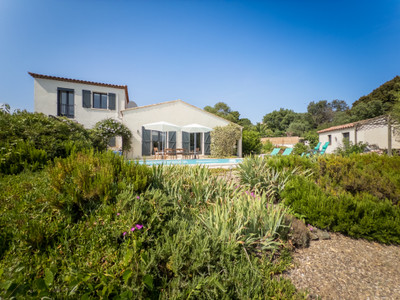








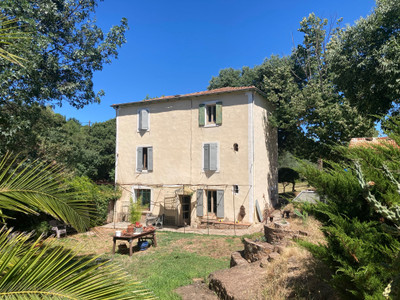
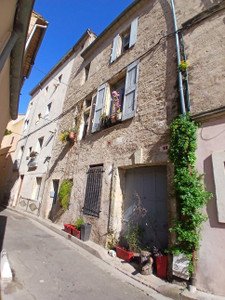
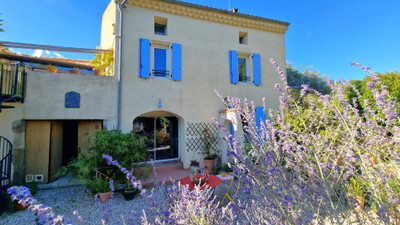
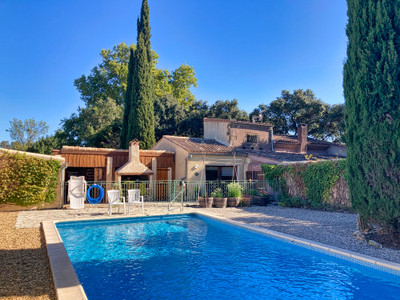
 Ref. : A40507RAB34
|
Ref. : A40507RAB34
|