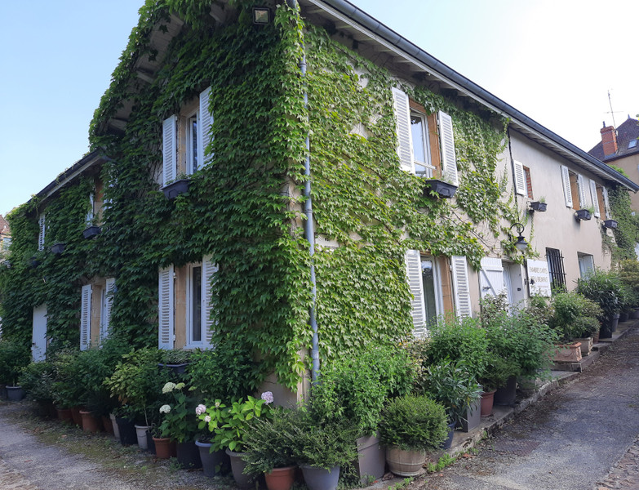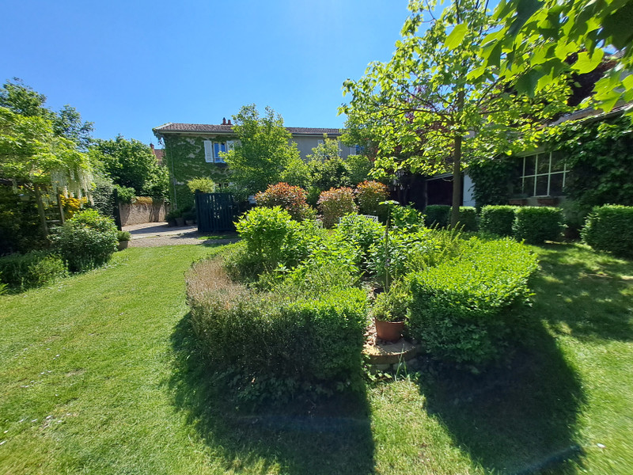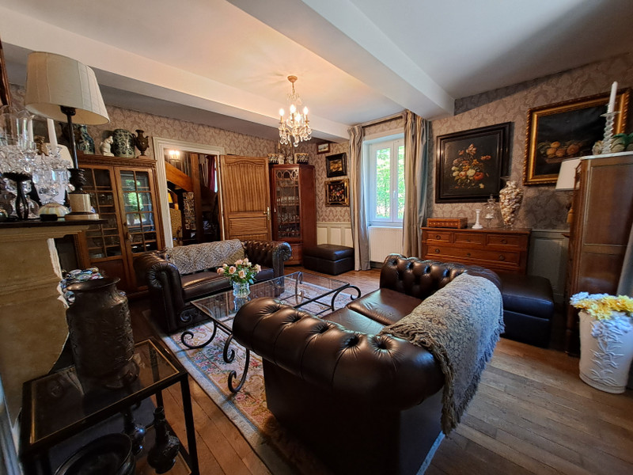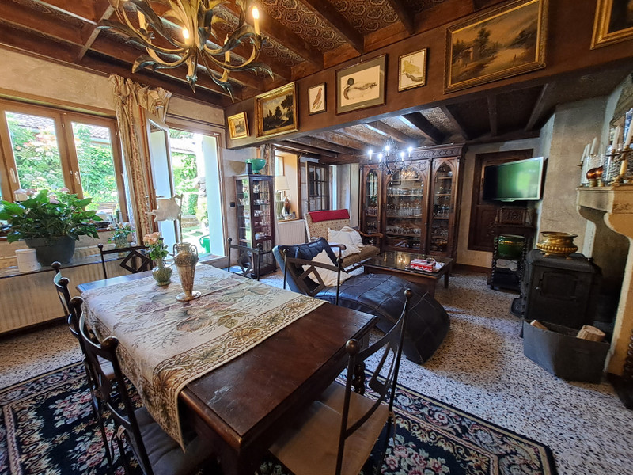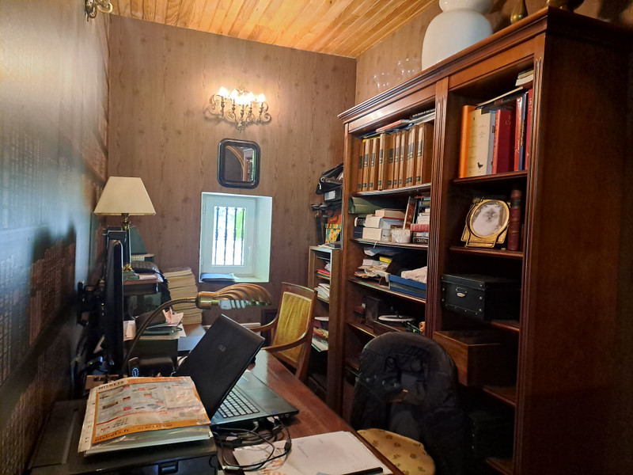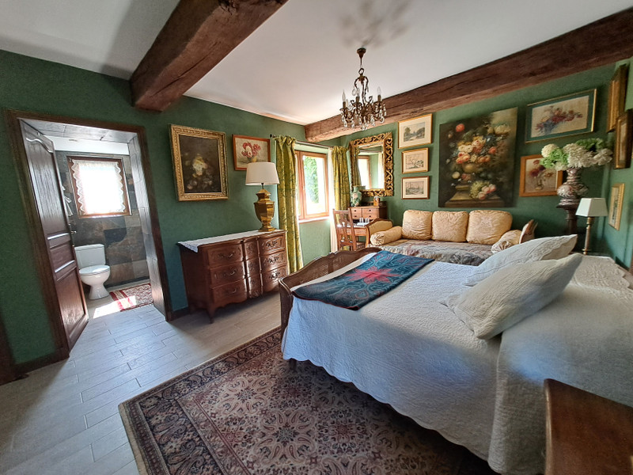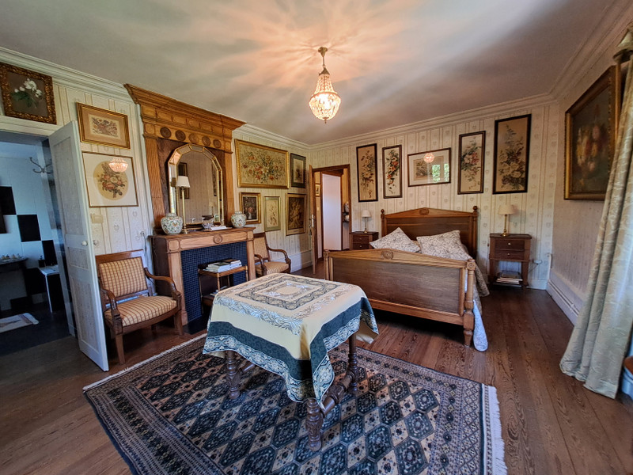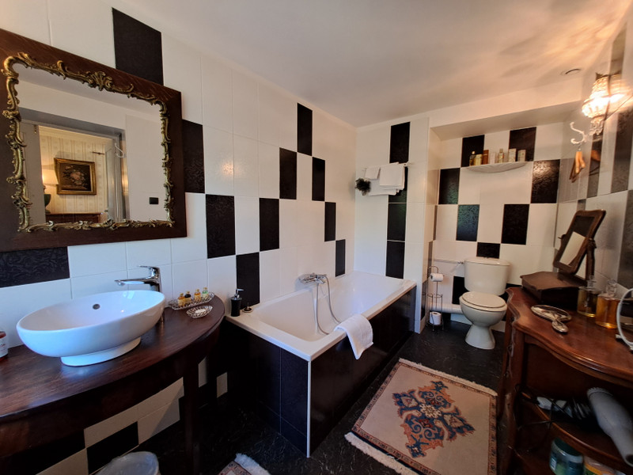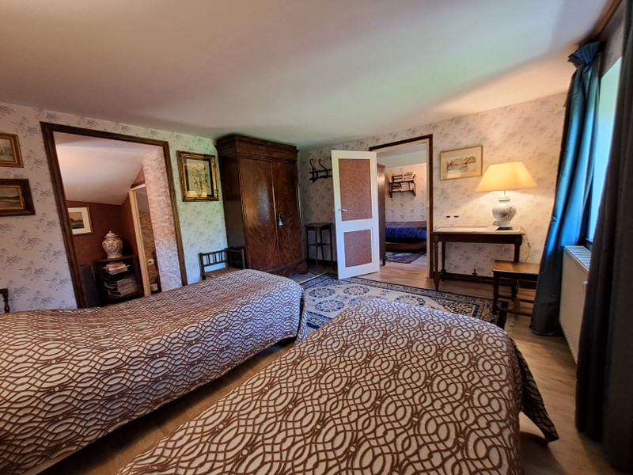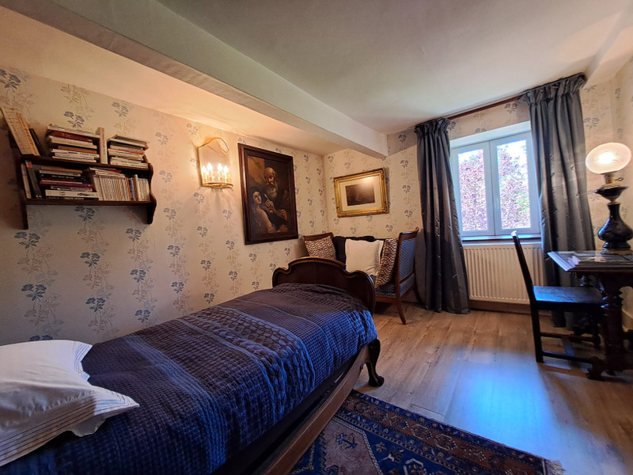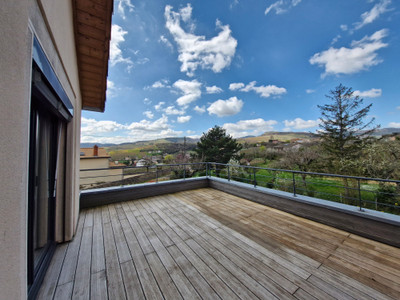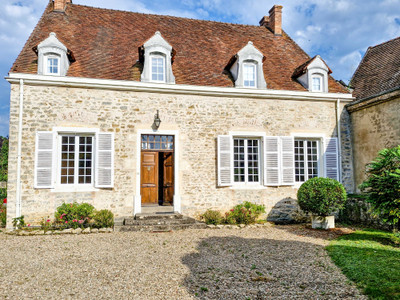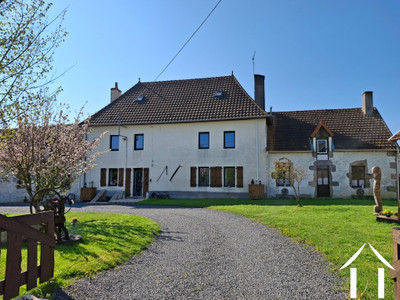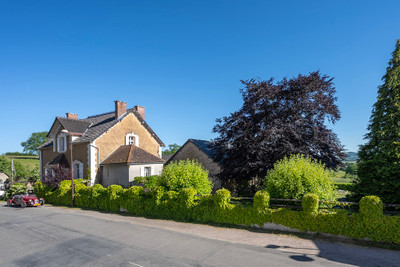9 rooms
- 6 Beds
- 4 Baths
| Floor 220m²
| Ext 909m²
€399,000
(HAI) - £344,616**
9 rooms
- 6 Beds
- 4 Baths
| Floor 220m²
| Ext 909m²
€399,000
(HAI) - £344,616**
Burgundy house in the Historic Village of Semur en Brionnais
Ground floor.
Entrance hall 16m2
Living room 20m2
Kitchen 18m2 with pantry (2m2)
Dining room 29m2
Office 8m2
Bedroom 1: 22m2 with shower room 5m2
Toilet 2m2
1st floor
Bedroom 2A 17m2 with shower room 5m2
Bedroom 2B 12m2
Bedroom 3: 21m2 with bathroom 7m2
Bedroom 4: 11m2 with bathroom 5m2
Office/bedroom 5 25m2
Dressing room, little attic
celler
1 garage attached to the house
1 outbuilding 60m2 + 16m2 mezzanine includes woodshed/workshop/garage
City -gaz
mains drains
optic fibre
Land 909 m2
Large house completely restored in southern Burgundy, bed and breakfast since 2014 in the historic town of Semur en Brionnais, Cluniac site in the center of the circuit of great Romanesque churches, classified among "The Most Beautiful Villages of France"
In this tourist setting, the guest house is open all year round, its activity could be continued by buyers who would like to do so.
This beautiful house located in a very quiet environment, embellished with a wooded plot entirely enclosed by walls, with two wells for watering, can also by the comfort of its equipment, be suitable for a large family: town gas, mains drainage, fibre optics.
The house has two levels:
On the ground floor:
The entrance hall (16m2), where there is a beautiful oak staircase with its wrought iron railing, leads to a living room (20m2) on its left with two windows, with oak parquet flooring, an antique fireplace (decorative) and woodwork around the wall.
On the right, there is a bedroom (22m2) with a shower room with window (5m2) shower, toilet, sink. The spacious room has two windows, one of which opens onto the walled inner garden.
Opposite, a small hallway where there is a toilet on the right with sink and washing machine connections.
On the left is the access door to the cellar, where the condensing boiler running on town gas is located
Opposite the access to the living/dining room (29m2) featuring a beamed ceiling and decorative cement tile flooring, this living room has windows sleeping over the courtyard and interior garden and a door to access it, the walled garden has a wrought iron gate opening onto the
the outside for access to gardening work.
Through the living room there is access to a room of (8m2) used as an office, opening onto a double door, metal) access to the garage/laundry room of (25m2)
From the living room there is access to the fitted kitchen (18m2) where all the appliances will remain in place, the kitchen has a small pantry for storage, in which the general electricity board is located, equipped only with a distribution hub to provide wired access ethemet
in all rooms, as well as the central control of the CMV in all bathrooms. A service door opens directly onto the outside, for the reception of provisions. Another allows you to also communicate with the living room.
Upstairs:
Served by a landing, opens on the left into a bedroom (21m2) with parquet flooring, with two windows overlooking the gardens, a natural wood fireplace "Directoire" and its private bathroom (7m2) equipped with a bath, a sink, a toilet and a large window.
On the right is a suite of two communicating bedrooms (17m2) and (12m2) with 3 windows and a private shower room (5m2) with shower, sink, toilet and a window overlooking the interior garden.
At the end of the landing, a small corridor gives access to a bedroom (1 lm2) with a window, a private bathroom (5m2) with a window equipped with a bath, a sink and a toilet, the entire surface being teak parquet.
A dressing room and a small attic are on the same level.
A door gives access to a large adjoining room of (25 M2) under the roof with beams, exposed burgundy stone wall, a large "velux" offers great light? This room is currently used as an office, games room and television.
Outside:
A garden of 600 m2 with a lot of trees, enclosed by a wall with two wells permanently fed and an outbuilding of about 60m2 on the ground, including a woodshed area (15m2), a workshop and garage space (45m2) plus a mezzanine of (16m2).
Access:
24km from Paray le Monial, 30km from Roaime with 11 SNCF round trips per day to Lyon (100km) at 4km, a stop of the SNCF shuttle for the TGV from Montchanin, puts Paris at 2hl5 from Semur en Briormais.
------
Information about risks to which this property is exposed is available on the Géorisques website : https://www.georisques.gouv.fr
[Read the complete description]














