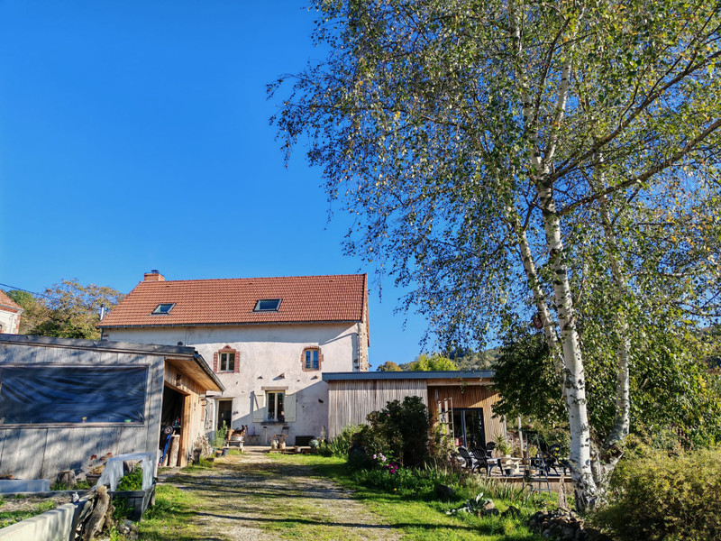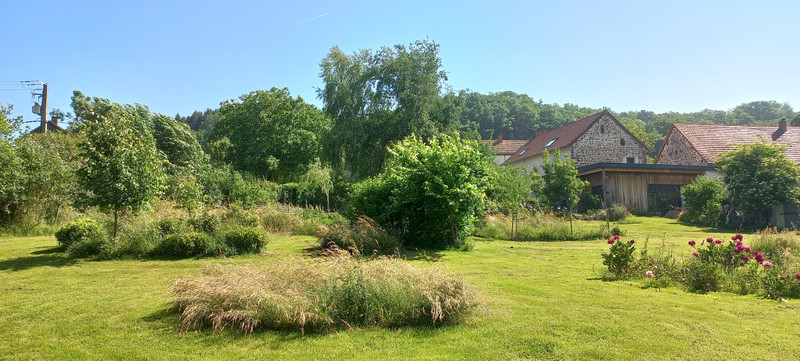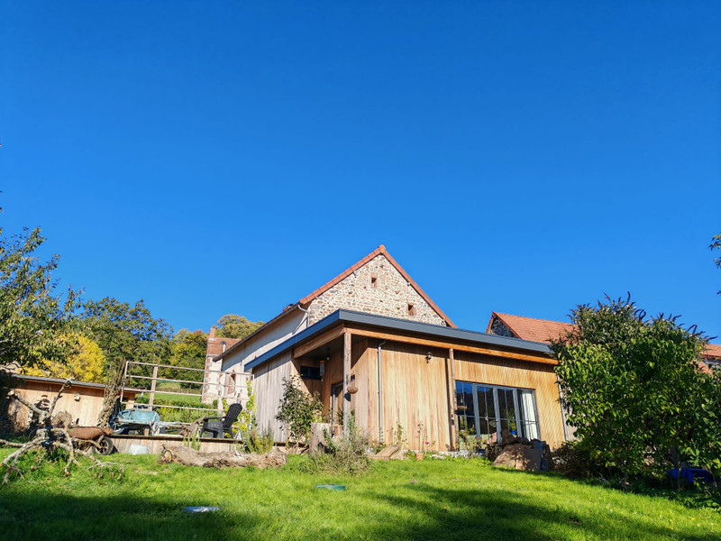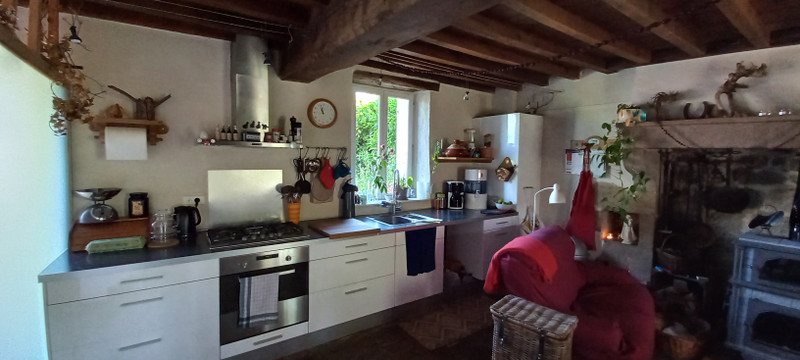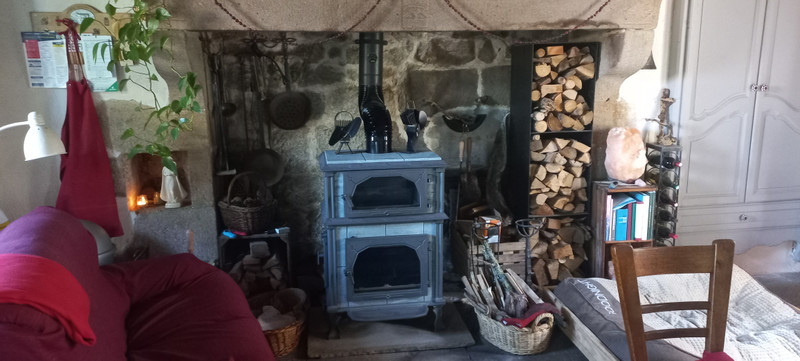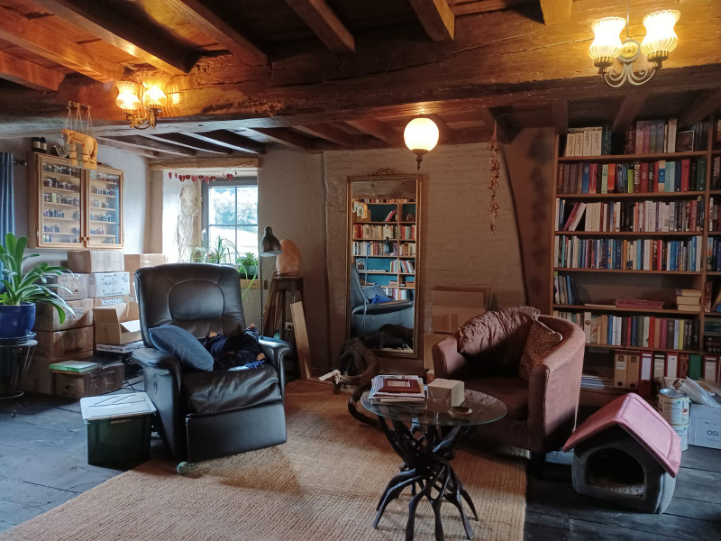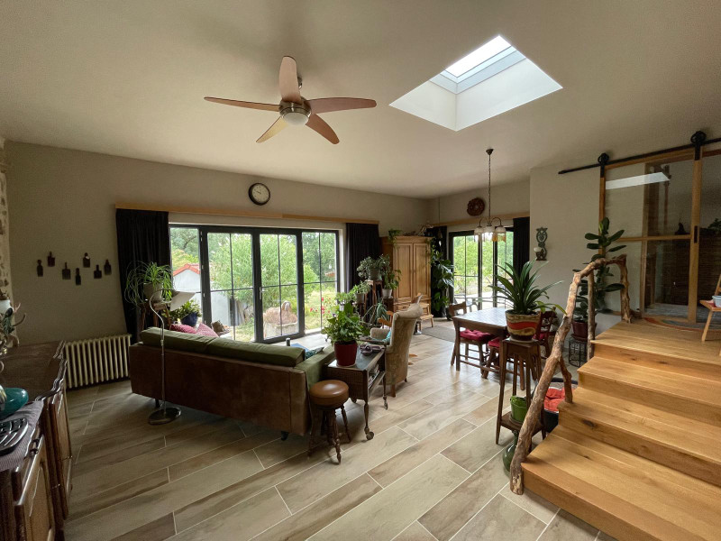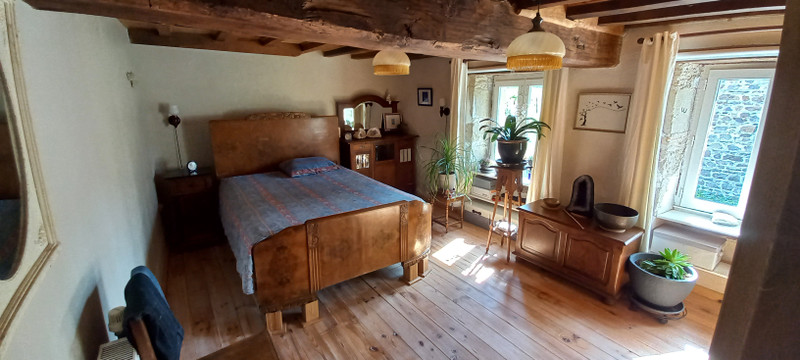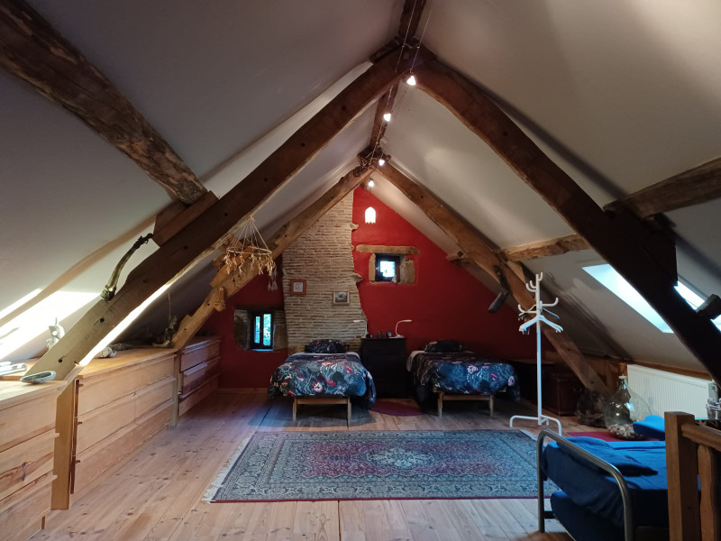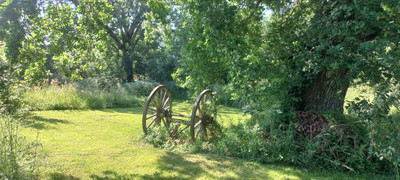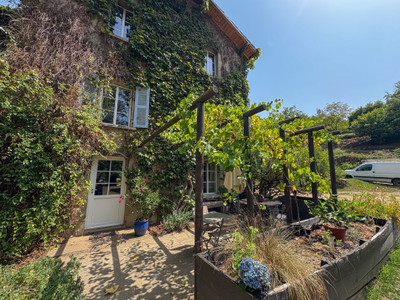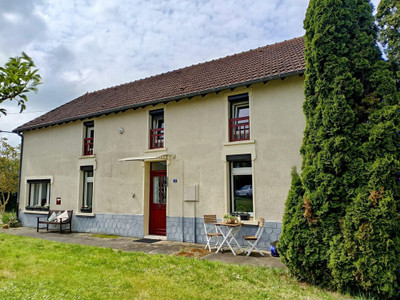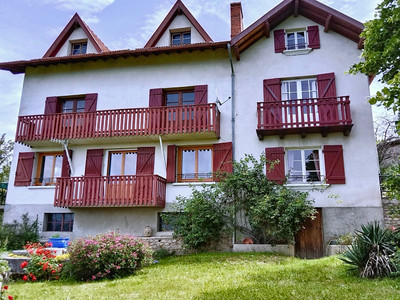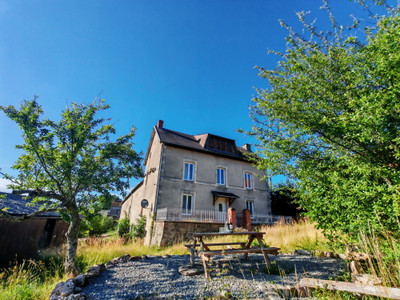6 rooms
- 3 Beds
- 3 Baths
| Floor 180m²
| Ext 2,932m²
€315,000
€299,600
(HAI) - £263,978**
6 rooms
- 3 Beds
- 3 Baths
| Floor 180m²
| Ext 2,932m²
€315,000
€299,600
(HAI) - £263,978**
Beautiful house, in small hamlet, 3 bed, 3 bath, Lovely nice garden, at Edge of forest. 3km from Pionsat.
This lovely house is located in a quiet hamlet. The living area has a large kitchen with a beautiful fireplace and wood stove and wonderful volvic stone floor. Next to it is a room, now used as an office - reading room. You then walk through to a large, open, bright living space with lots of windows. Also on the ground floor is a utility room with shower and separate toilet.
On the first floor there is a bedroom, room used as library and a bathroom with bath/shower toilet. In the attic has a large room and a small room with shower and toilet.
The house has a nice enclosed garden with a view and a large carport and small barn/storage room and shed with solar panels.
It is located at the edge of the forest.
It is located in the Puy-de-dõme (63), known for its volcanic area with beautiful lakes and rugged nature reserve. Pionsat with restaurants, bakery, butcher, supermarket and school at 3 km. St-Eloy-les mines at 15 km .Clermont-Ferrand airport an hour away. Montlucon 30 minutes .
An old farmhouse dating from 1855, 200 m from the woods, completely renovated, with 2 entrance doors.
On the ground floor, a large kitchen/dining room, with a large fireplace and a Volvic flagstone floor. A sitting room with fireplace and a very cosy area overlooking the woodland and garden, with terrace.
This space is connected to a shower room/laundry room and on the other side to an entrance hall and WC.
Upstairs, 2 bedrooms and a bathroom with toilet.
On the upper floor a spacious bedroom, a small bedroom and a shower room with WC.
Outbuildings: garden shed with woodshed, vehicle shed with separate woodshed. A pergola with 9 solar panels.
Newly installed sewage system. Septic tank to standard. Rainwater tank (6000 l) with pump. Heating with heat pump and radiators and a wood stove in the kitchen.
Ground floor;
Kitchen 35 m²
Office 26 m²
Living room 40 m²
cellar 23 m²
Utility room 6 m²
Hall with toilet 6 m²
first floor
Room1 16.5 m²
room 2 24 m²
bathroom 6 m²
Attic
Room1 40 m²
Room 2 12 m²
Bathroom 7 m²
Carport 20 m² Wood storage 10 m²
Barn 15 m²
Solar pannel 14 m²
It has a septic tank
A heat pump, room with 2 radiators
In the garden a water tank
------
Information about risks to which this property is exposed is available on the Géorisques website : https://www.georisques.gouv.fr
[Read the complete description]
Your request has been sent
A problem has occurred. Please try again.














