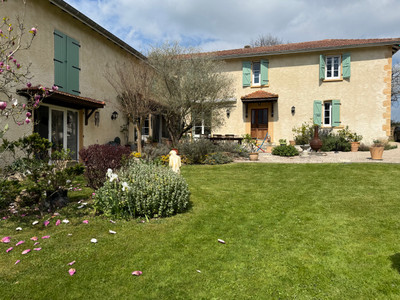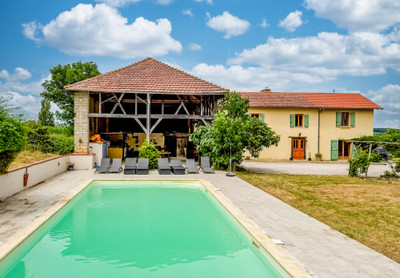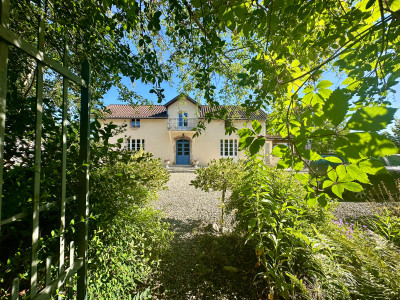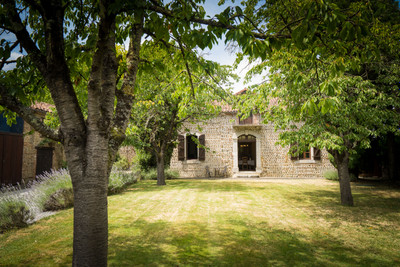6 rooms
- 5 Beds
- 2 Baths
| Floor 250m²
| Ext 4,100m²
€295,000
(HAI) - £257,417**
6 rooms
- 5 Beds
- 2 Baths
| Floor 250m²
| Ext 4,100m²
€295,000
(HAI) - £257,417**

Ref. : A37633YJR65
|
EXCLUSIVE
Beautiful spacious 5 bedroom house, with large garden and stunning views close to Tournay
Charming Country Home with Terrace and Two Garages
Built in 1981, this well-maintained home offers a superb country residence, perfect as a family home or holiday retreat.
The spacious terrace is ideal for relaxing or entertaining, connecting smoothly to the interior.
Two large garages provide ample space for vehicles or storage.
Inside, the bright living room is filled with natural light. The functional kitchen and pantry adjoins a cozy dining area.
Bedrooms are peaceful with good storage. The bathroom is well-kept and practical.
The generous gardens have mature trees and colourful plants, offering plenty of outdoor space.
Located in a quiet country setting yet close to amenities, schools, and transport, this home offers peace without sacrificing convenience.
In excellent condition and ready to move in, this property is a rare find.
Don’t miss the chance to make this superb home yours.
Charming Country Residence with Spacious Living Areas and Beautiful Gardens – Ideally Located Near Tournay
Nestled in a serene and picturesque setting, this superb property offers a perfect blend of traditional charm and modern comfort. Whether you are seeking a peaceful family home, a weekend retreat, or a base to explore the local culture, this house has it all.
Ground Floor
Step into an inviting open-plan kitchen and dining area, flooded with natural light thanks to three large patio doors that open directly onto a south-facing terrace. This outdoor space is perfectly positioned to enjoy sunny breakfasts or alfresco dinners, creating a seamless indoor-outdoor living experience. The kitchen is spacious and practical, ideal for family meals or entertaining guests.
Adjacent to the dining area, a cozy lounge awaits, featuring stunning exposed beams and a warm wood-burning stove that adds a charming focal point and a comforting ambiance during cooler months. The room is beautifully finished with tiled flooring, blending rustic character with ease of maintenance.
For convenience, a separate W.C. is located close by, which leads onto a family bathroom fitted with a bath, shower, and sink – ideal for busy households.
A utility room with ample space for white goods leads you further into the home, connecting to two generously sized bedrooms on the ground floor:
Bedroom 1 (Suite): A luxurious space featuring a sitting area, a dressing room, and two patio doors opening directly onto the garden. This bedroom is designed as a tranquil retreat, combining comfort and style.
Bedroom 2: A comfortable double bedroom with a patio door that opens onto the terrace, perfect for enjoying the garden views and easy access to the outdoors.
From here, a doorway leads to an integral garage with a useful mezzanine storage area, providing secure parking and extra space for belongings.
First Floor
A crafted wooden staircase ascends to the first floor, where you will find a bright, double-aspect mezzanine games room. This versatile space, complete with a pool table and a cozy seating area, is perfect for family entertainment, board games, or simply relaxing with friends.
Two further bedrooms lead from the games room, both equipped with electric radiators and featuring delightful views of the garden:
These bedrooms offer ample space and flexibility, suitable for family members or guests.
Additionally, there is a toilet and a room ideal to be finished as a family bathroom, providing potential to customise according to your needs.
A spacious corridor sweeps around the floor, leading to a double-aspect sewing/craft room currently fitted with a radiator. This bright and airy space could easily be converted into a fifth bedroom, a home office, or a creative studio.
Basement
The property benefits from a large basement room with electricity, two windows, a sink, and a direct door into the garden. This versatile space offers excellent storage options or the potential for further development into an independent apartment or an extension to the main residence, subject to planning permission.
Gardens & Outdoor Space
The gardens surrounding the house are mainly laid to lawn and feature a variety of mature fruit trees, providing a delightful and productive outdoor environment. Whether you enjoy gardening, relaxing in nature, or entertaining guests, this expansive outdoor space offers endless possibilities.
The large garage area includes ample room for a workshop and storage for a mobile home or additional vehicles, catering perfectly to practical needs.
Location & Accessibility
This property is superbly located just 11 minutes from Tournay, renowned for its weekly market offering fresh produce and local specialties. There is further commerce supermarket small shops bars and restaurants.
The house enjoys excellent transport links, being close to both the autoroute and railway station, making commuting or day trips straightforward and convenient.
Airports:
Lourdes Airport – 30 minutes
Toulouse Airport – approximately 1 hour 30 minutes
Ski Resorts:
La Mongie – 50 minutes
Col du Tourmalet – 40 minutes
Nearby Cultural Highlights
For those who appreciate festivals and cultural events, the region offers a wealth of activities just a short drive away:
Marciac: International Jazz Festival (40 minutes)
Mirande: Country and Western Festival (45 minutes)
Tarbes: Tango Festival (20 minutes)
Just over 1 hour to Bossòst in Spain – perfect for tapas shopping and enjoying Spanish culture
Summary
This charming home offers spacious and versatile living across multiple floors, with beautifully appointed bedrooms, inviting communal spaces, and an abundance of natural light. The blend of traditional features, such as exposed beams and tiled flooring, alongside practical modern amenities, ensures comfort and style year-round.
With ample outdoor space, fantastic potential for further development, and excellent access to local amenities, transport, and cultural events, this property is a rare find in a sought-after location. Whether you want a family home or a second residence with great rental potential, this house ticks every box.
If you would like more information or to arrange a viewing, please do not hesitate to get in touch.
------
Information about risks to which this property is exposed is available on the Géorisques website : https://www.georisques.gouv.fr
[Read the complete description]














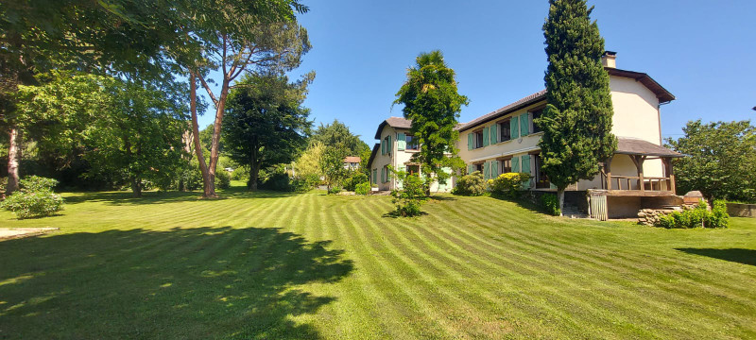
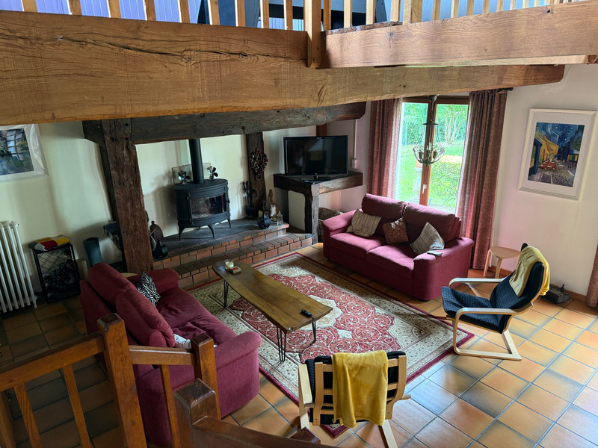
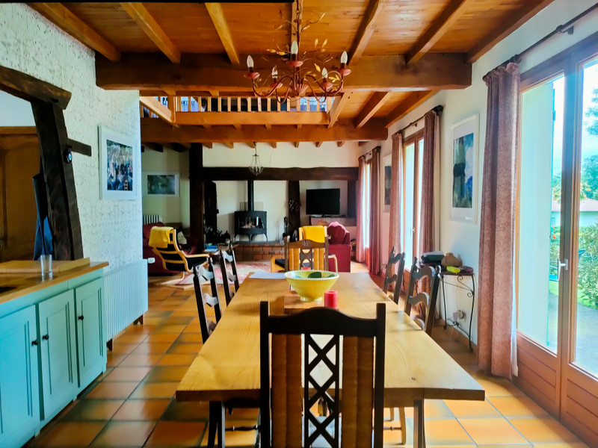
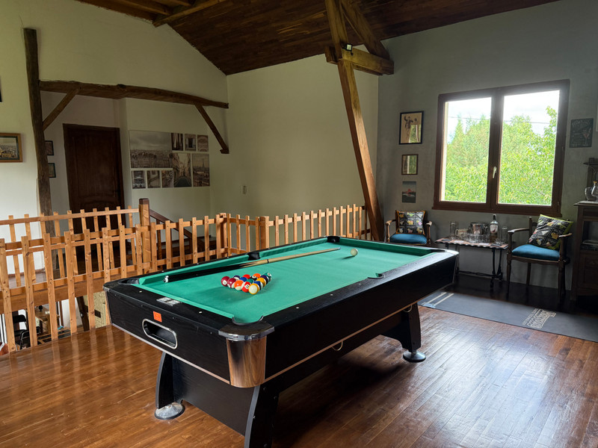
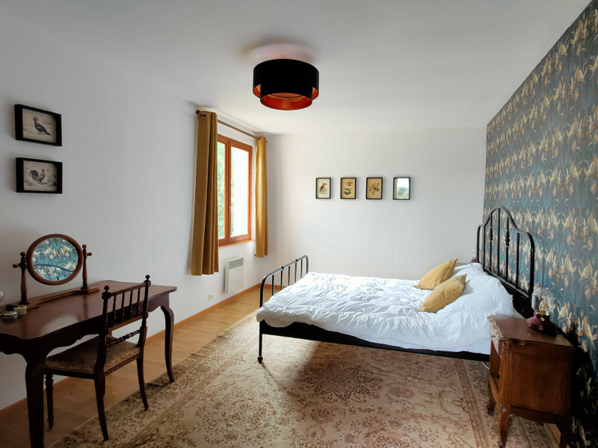
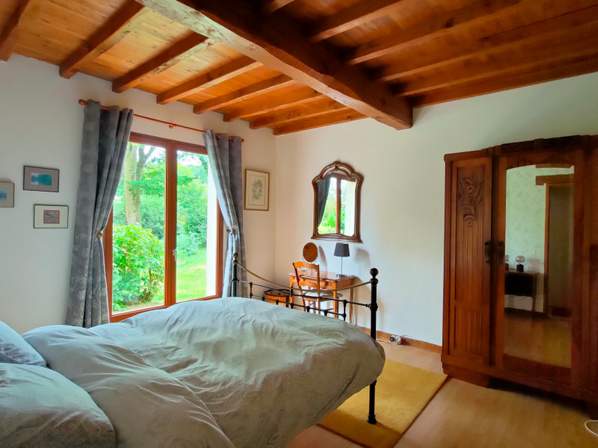
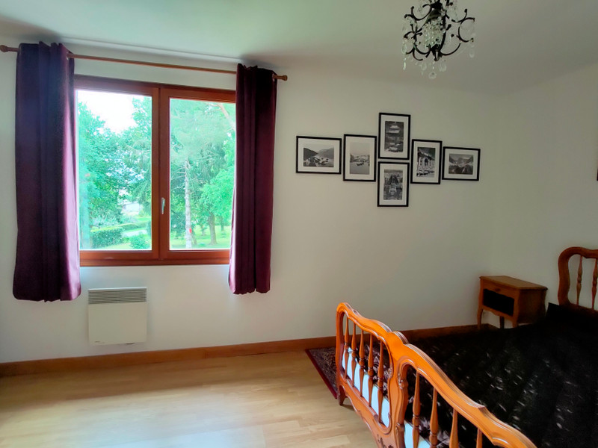
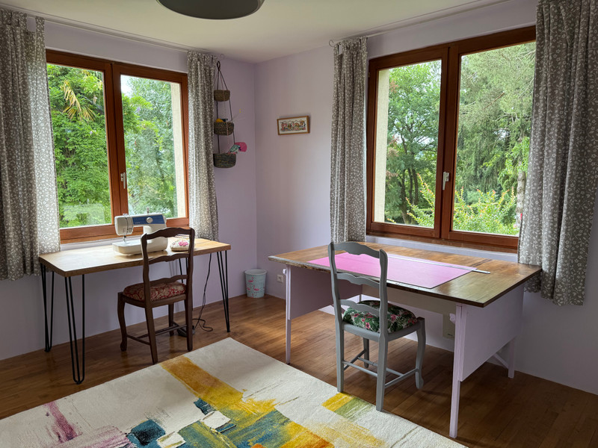
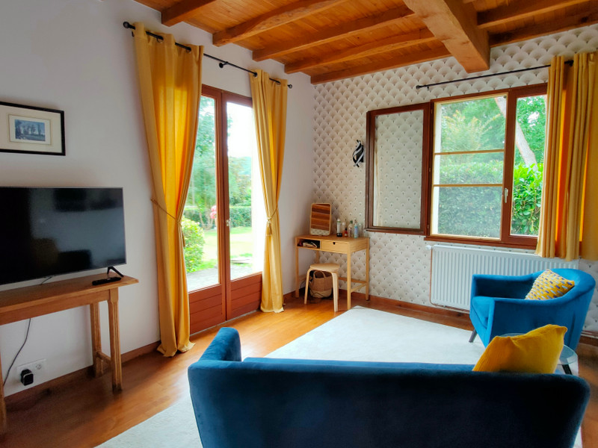
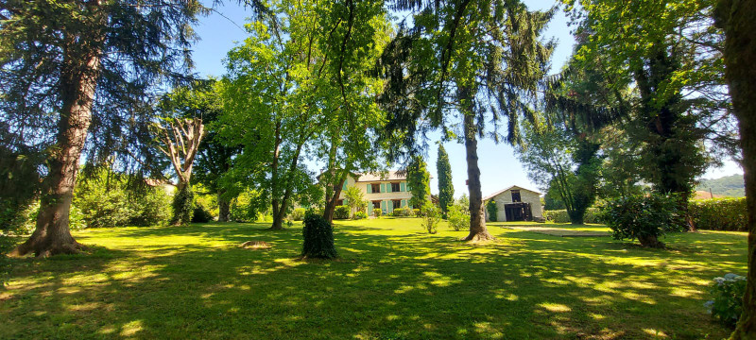
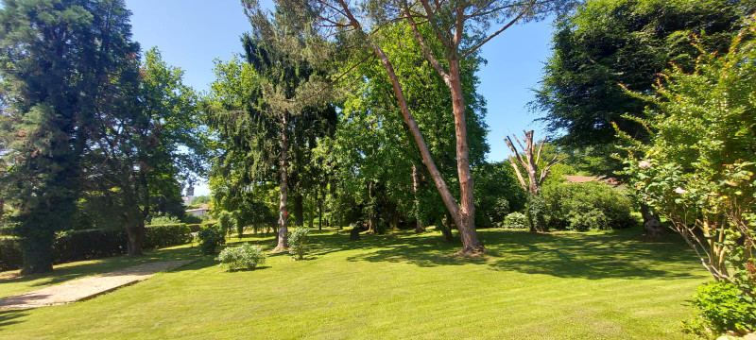
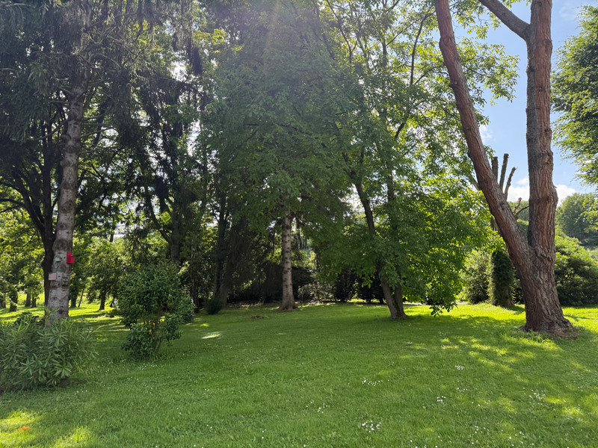
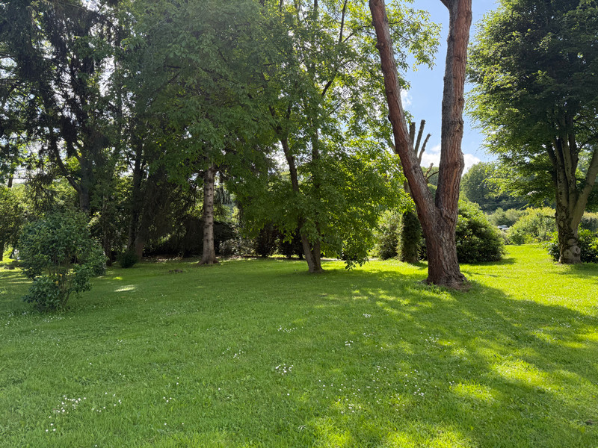
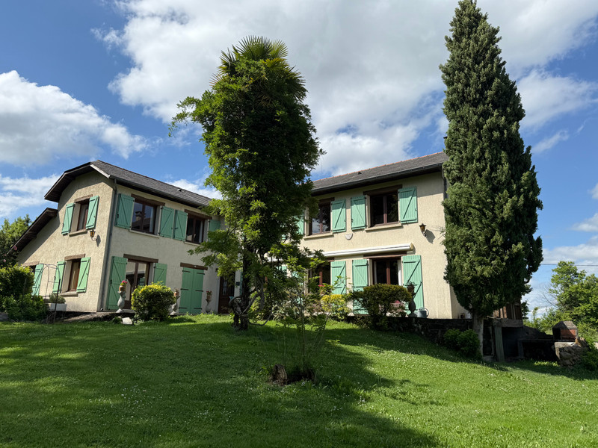














 Ref. : A37633YJR65
|
Ref. : A37633YJR65
| 
















