8 rooms
- 4 Beds
- 4 Baths
| Floor 250m²
| Ext 8,800m²
€710,198
(HAI) - £617,091**
8 rooms
- 4 Beds
- 4 Baths
| Floor 250m²
| Ext 8,800m²
€710,198
(HAI) - £617,091**
Former 18th century earthenware factory renovated, 250 m2; surface area 8800 m2 including pond and stream.
Former renovated 18th-century earthenware factory of 250 m2; surface area 8800 m2 including pond and stream. Including 4 bedrooms, 4 bathrooms with large Italian showers, 6 toilets.
Small annex house with old pottery kiln.
Open barn and adjoining old greenhouse.
Garden room in white cut stone with independent entrance.
Enclosed vegetable garden and wooded park with pond fed by a stream.
Former 18th-century earthenware factory renovated (according to the rules of the art by local companies, under the supervision of an architect and an interior designer) of 250 m2; surface area 8800 m2 in the heart of the historic Perche, 500 m as the crow flies from the Réno-Valdieu state forest. Enclosed vegetable garden and wooded park with pond fed by a stream.
Small annex house with old pottery kiln.
Open barn and adjoining old-style greenhouse.
Garden room in white cut stone with independent entrance.
The exterior and interior fittings were designed and made to measure.
Possibility of developing an additional 75/105 m2 in the main building.
On the ground floor: main entrance (23-50 m2); winter garden/library with view through, Jotul wood stove and suspended footbridge.
Wood-panelled dining room/library with Franco-Belgian fireplace/wood-burning stove (22m2).
Fitted kitchen (11 m2).
Private entrance with wardrobe (4 m2).
Bedroom/office with fireplace, dressing room and shower room (34 m2).
Large independent office with private entrance, WC and sink area (34 m2).
Storage area (8 m2).
At the back of the house: technical room/laundry room (23 m2).
Upstairs: corridor leading to the bedrooms with 4 large built-in storage cupboards (9.30m2).
3 bedrooms with wardrobes and separate shower rooms with WC (19 m2, 17.65 m2 and 20.25 m2).
Suspended walkway above the winter garden leading to the large living room.
Living room with through view (20m2).
Workshop/office with Jotul wood stove, WC and sink area (19 m2).
------
Information about risks to which this property is exposed is available on the Géorisques website : https://www.georisques.gouv.fr
[Read the complete description]
Your request has been sent
A problem has occurred. Please try again.














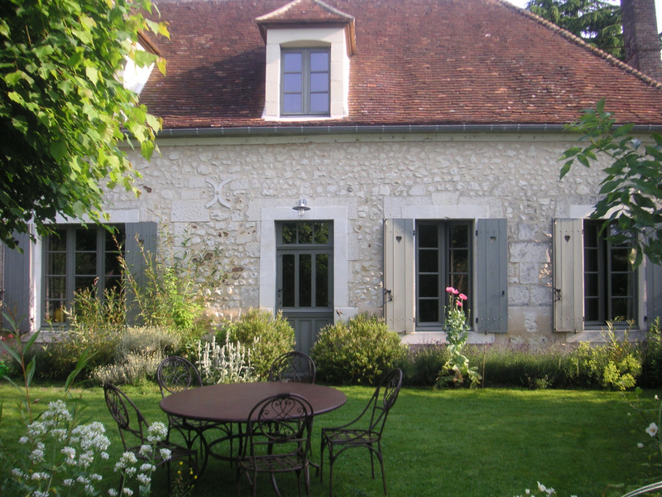
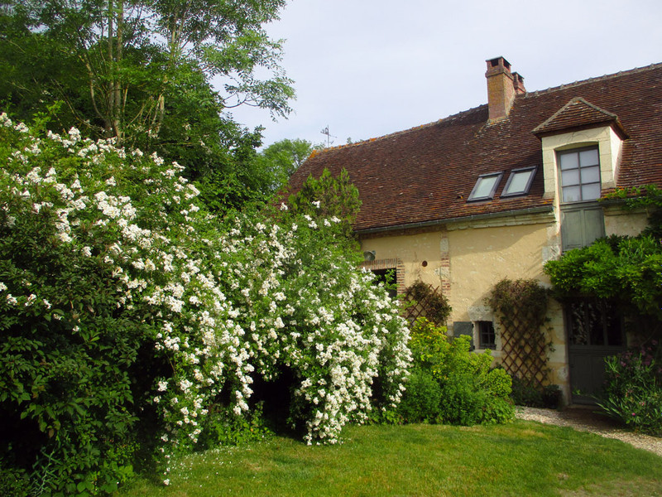
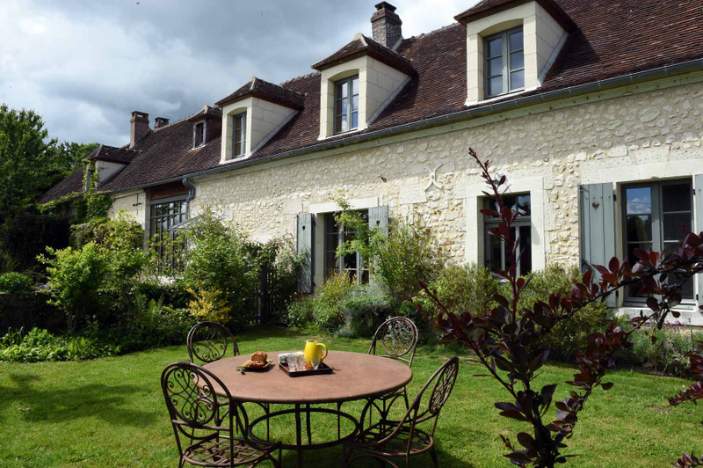
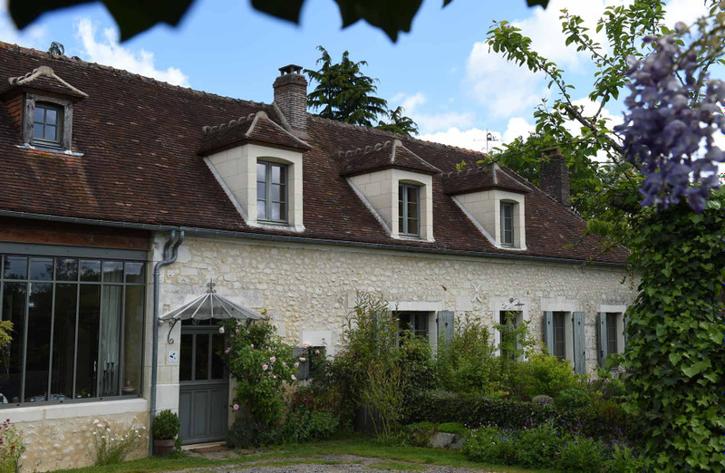
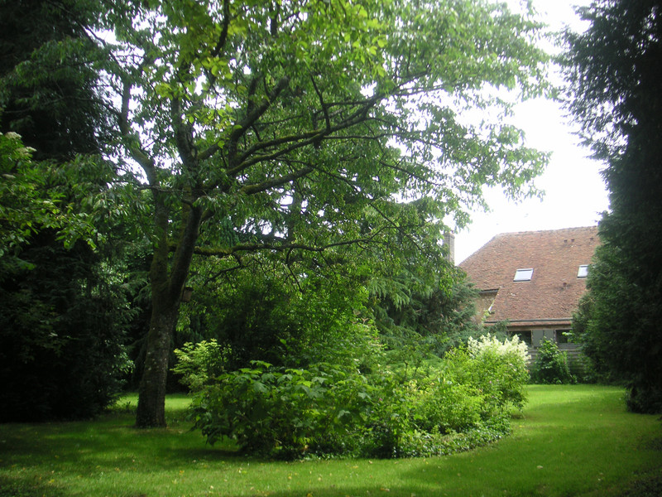
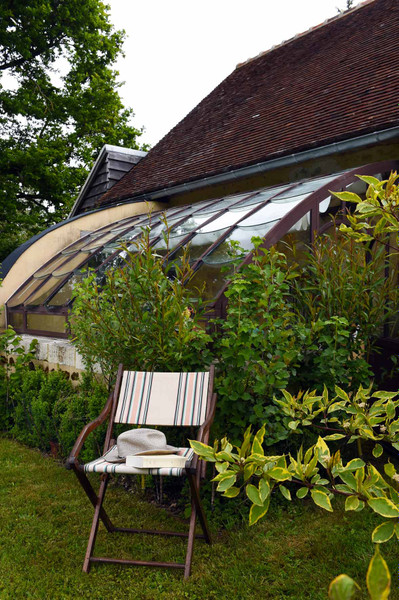
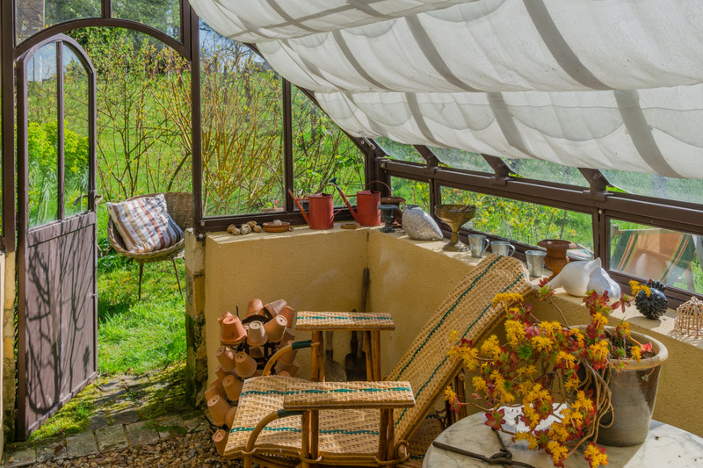
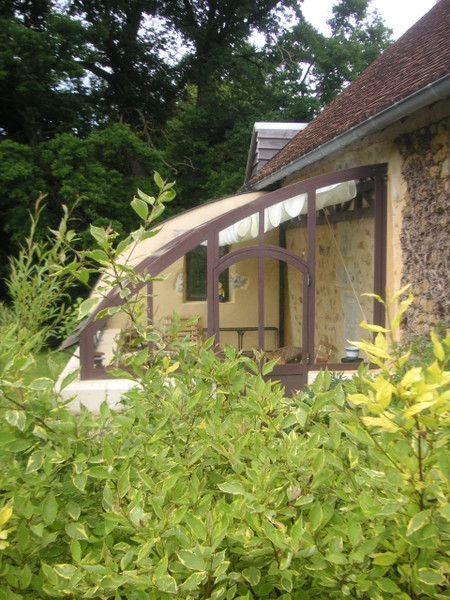
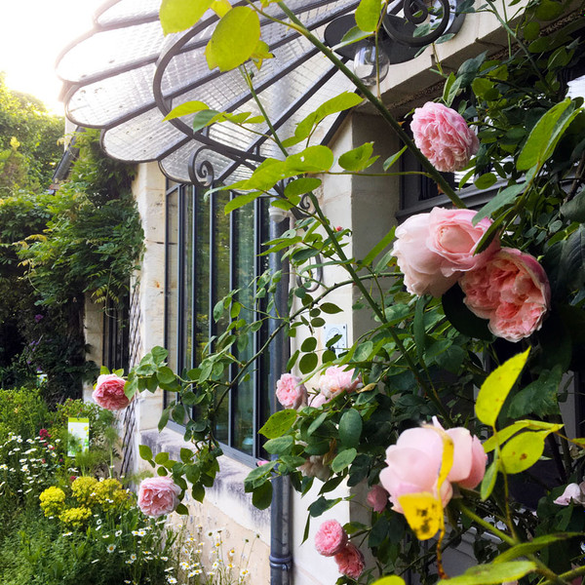
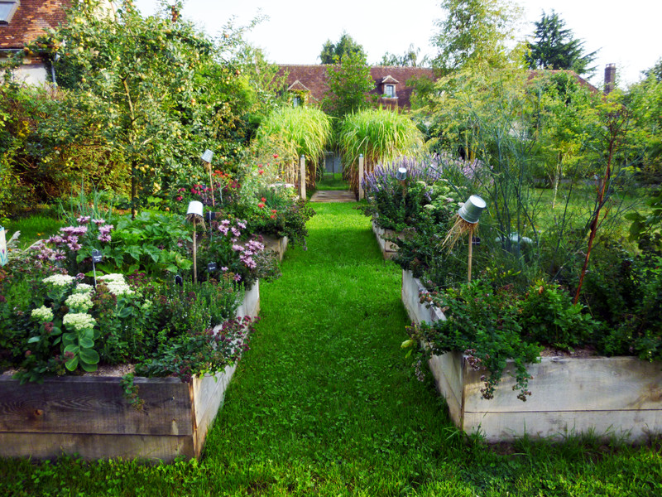






















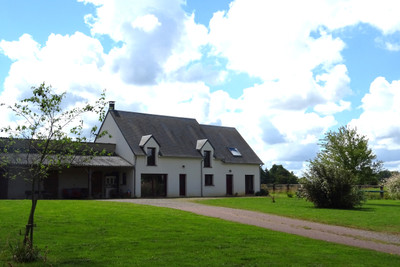
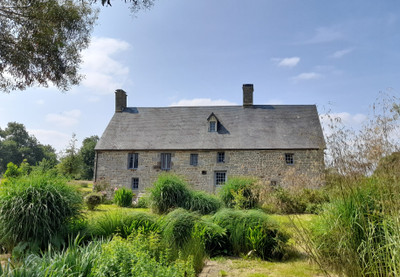
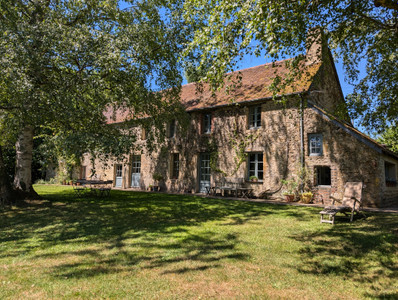
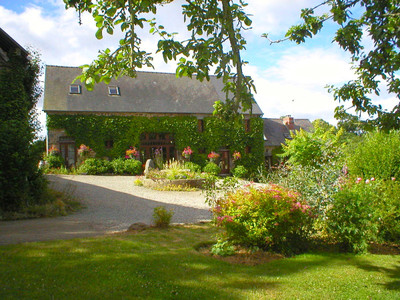
 Ref. : A28866AFE61
|
Ref. : A28866AFE61
|