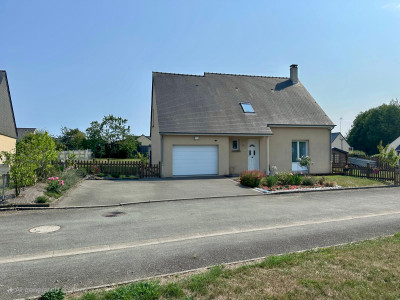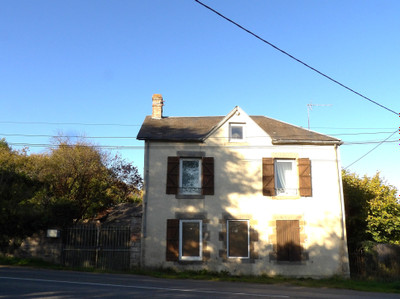8 rooms
- 4 Beds
- 1 Bath
| Floor 155m²
| Ext 1,635m²
€190,250
- £166,012**
8 rooms
- 4 Beds
- 1 Bath
| Floor 155m²
| Ext 1,635m²

Ref. : A37558DWR53
|
EXCLUSIVE
Super 4 bedroom house with attached barn and garden in peaceful location with views of the open countryside.
Situated at the end of a lane with no passing traffic you will find this charming 4-bedroom house with large garden, barn and garage. Full of character and original features with open views, and a peaceful setting, ideal main home or country getaway.
The village of Couptrain, with a local pub and restaurant is only 2km away. The nearby market town of Pré-en-Pail (10km) offers a full range of amenities, while the elegant spa town of Bagnoles-de-l’Orne is just 18km. The Cross-Channel ferry port is just 1.5 hours away, making the location convenient yet rural.
Set in a peaceful rural location, this spacious and well-presented property is ideal for those seeking a relaxed lifestyle surrounded by nature. Just 750 metres from the renowned Véloscénie cycle route, which connects Paris to Mont-Saint-Michel, the area is perfect for walking, cycling, and enjoying the outdoors.
Ground Floor
Entrance Hall
Entrance with shower room featuring WC and washbasin.
Kitchen & Dining Room – 6.3m x 7.5m
Bright and spacious open-plan area with a newly fitted, modern kitchen. Includes built-in oven, gas hob, and white goods (included in the sale). Two front-facing windows flood the space with natural light, while tiled flooring adds a clean and practical finish.
Lounge – 4.4m x 6.5m
A generous living space with exposed stone walls and a large wood-burning stove
Sunroom – 3m x 3m
A delightful addition with wooden flooring and double doors leading to the patio—ideal for enjoying the garden views all year round.
Covered Patio – 5m x 4m
Perfect for al fresco dining or entertaining, this covered terrace extends your living space outdoors in all seasons.
First Floor
Stairs from the dining room lead to 1st floor landing which serves the four bedrooms and shower room
Bedroom 1 – 3.8 x3m
Bedroom 2 – 4.6m x 4.2m
Bedroom 3 – 4.4m x 3.6m
Bedroom 4 – 4.5m x 2.8m
Shower Room – 2m x 2.3m with walk-in shower, WC, and sink
.
Exterior
To the front, a gravelled seating area offers a peaceful spot to enjoy morning coffee. The enclosed garden is mainly laid to lawn, bordered by mature hedging and planting, a small stream runs through the grounds, adding to the charm.
Attached barn with metal roof
Stone building with pitched roof used as a garage
------
Information about risks to which this property is exposed is available on the Géorisques website : https://www.georisques.gouv.fr
[Read the complete description]
 Ref. : A37558DWR53
| EXCLUSIVE
Ref. : A37558DWR53
| EXCLUSIVE
Your request has been sent
A problem has occurred. Please try again.














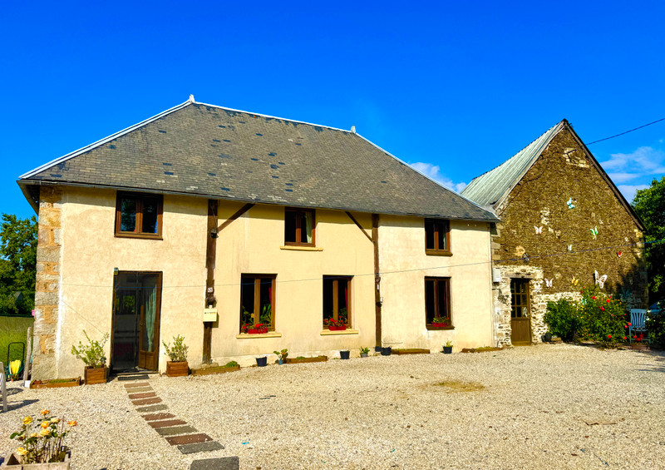
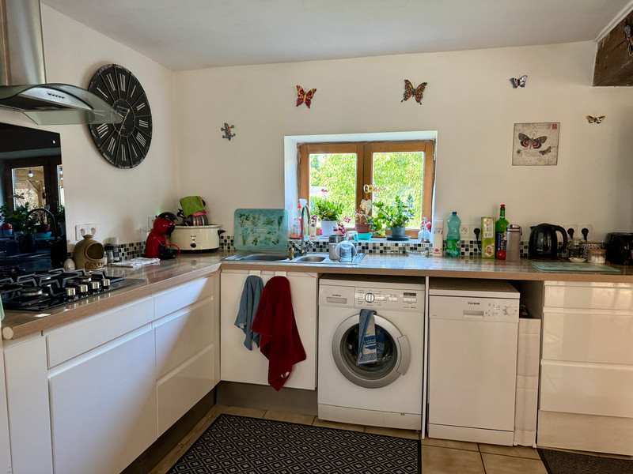
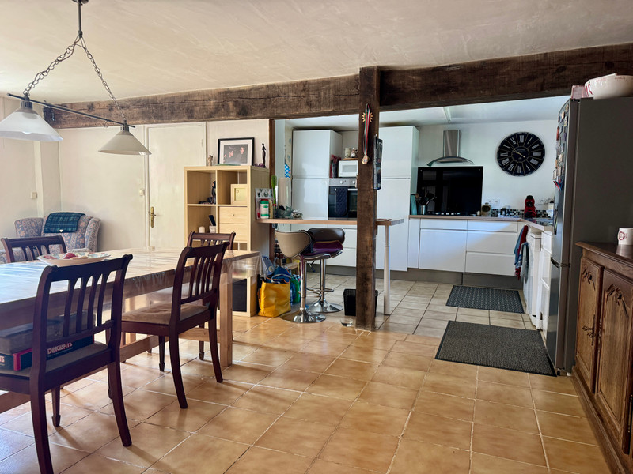
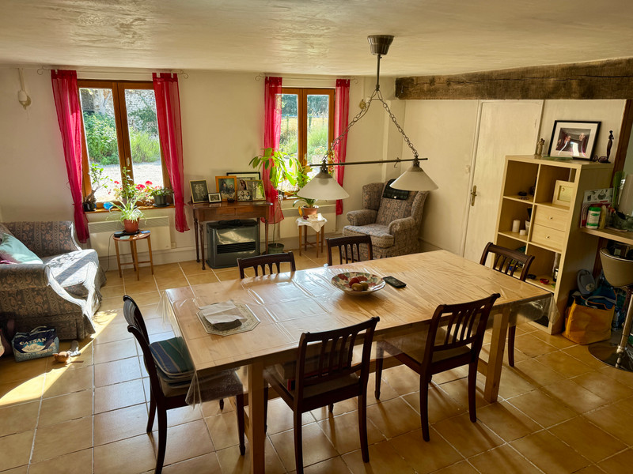
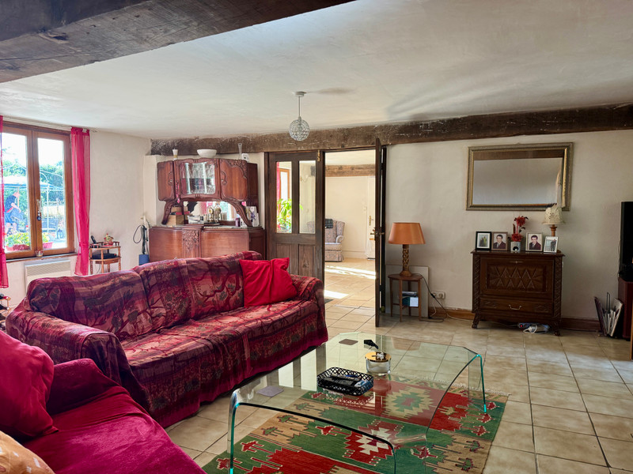
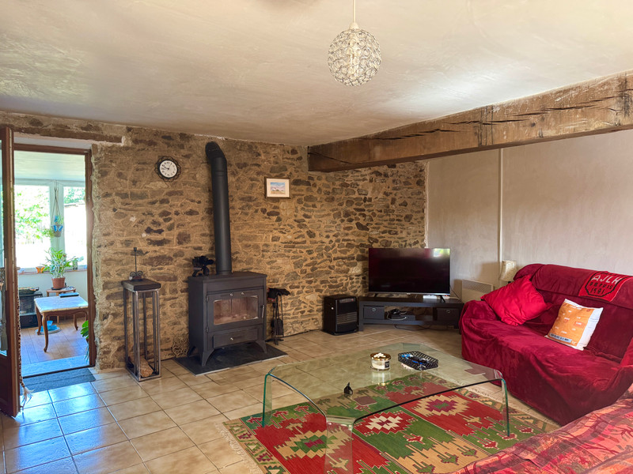
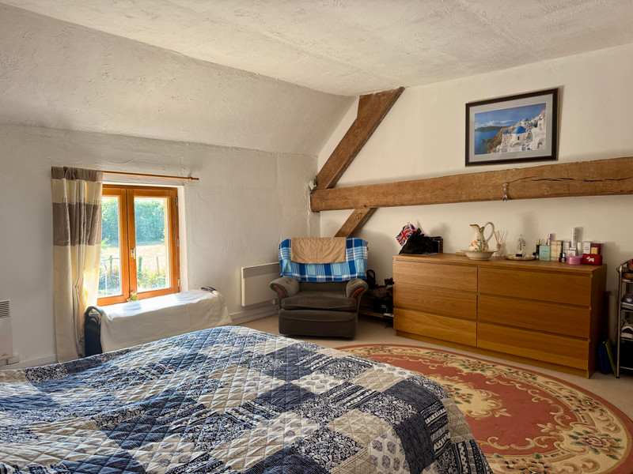
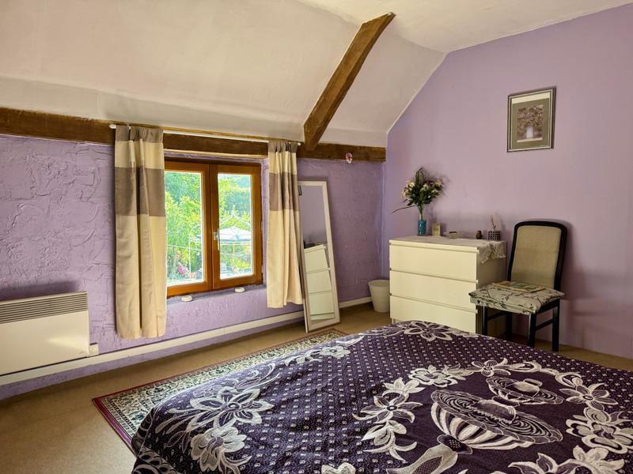
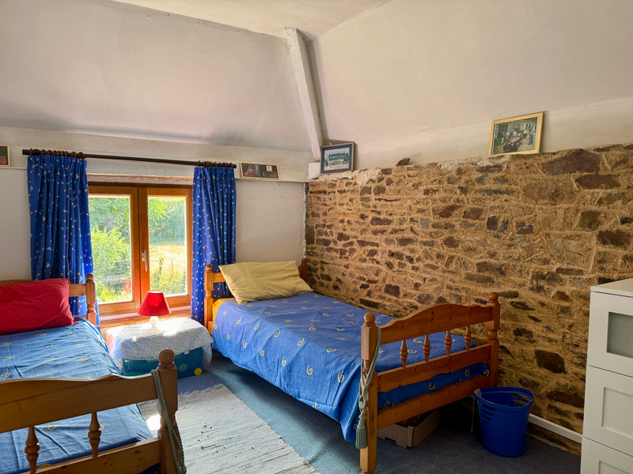
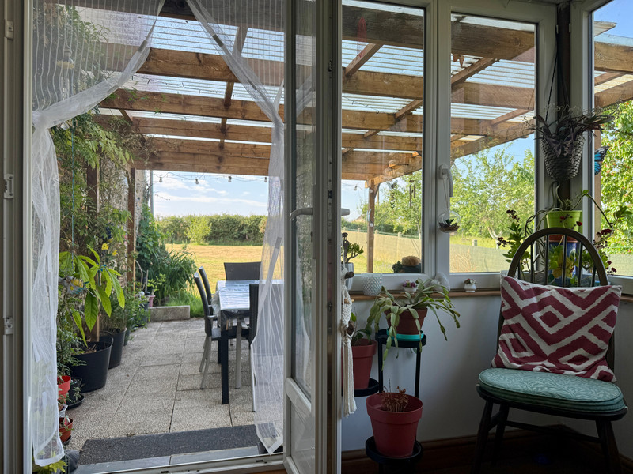
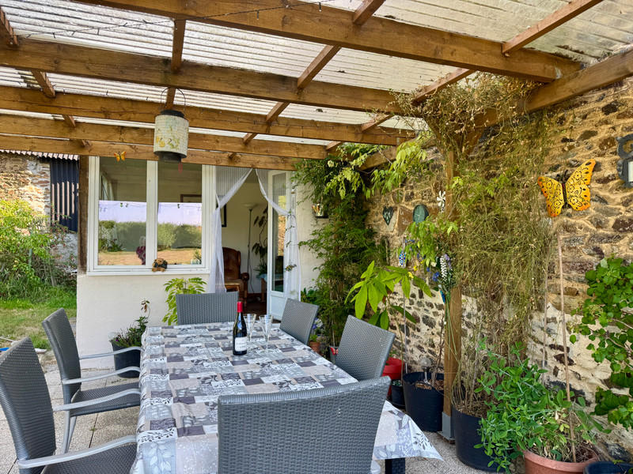
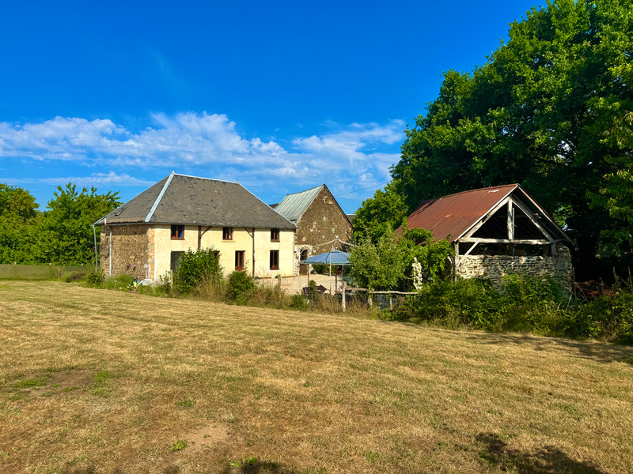












 Ref. : A37558DWR53
|
Ref. : A37558DWR53
| 














