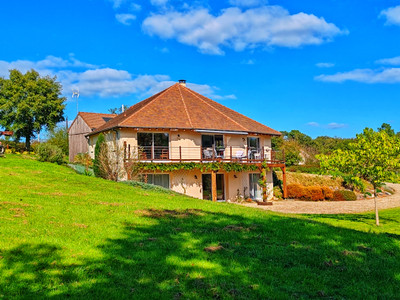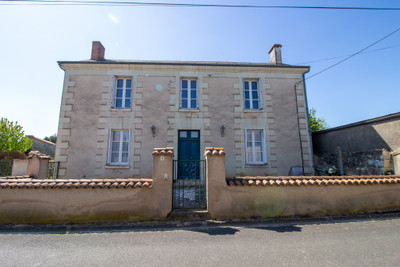9 rooms
- 5 Beds
- 2 Baths
| Floor 256m²
| Ext 3,583m²
€371,000
€360,999
(HAI) - £313,744**
9 rooms
- 5 Beds
- 2 Baths
| Floor 256m²
| Ext 3,583m²
€371,000
€360,999
(HAI) - £313,744**
Five bedroom, two-bathroom house with large garden in a quiet residential area of Loudun
Just a short walk from the town centre, shops and schools, this detached house with 256 m² of living space, a 150 m² basement and three bedrooms is set in the heart of a large 3,500 m² garden.
Entering into the gated driveway, steps to the right lead up to the entrance to the property, which is on the side of the house. You enter directly into the hall (10 m²). To the right, is the dining room (23 m²) with door out to the side of the property. Off the dining room is the fitted kitchen (9 m²). Continuing down the hall, you reach the dining/living room (47 m²) with french doors out to the garden. The living room is double height and has an open fireplace with french doors to both sides. To the left of the hall is an office (10 m²) with french doors out. Off a corridor (7 m²) is a laundry room (6.5 m²) with fitted cupboards, a space (2 m²) with sink, a WC (2 m²) and a bathroom (11 m²) with bath, shower, bidet and sink. There is also a bedroom (22m2) with french doors to the side and front of the property. Back in the dining/living room, the staircase takes you up to a mezzanine (25 m²). Off a hall (9 m²) is a bedroom (20 m²). The corridor (5 m²) continues and off it is a sink cubicle (3 m²), a WC (2 m²), two further bedrooms (16 m² & 18 m²) and a bathroom (9 m²) with bath, shower bidet and WC. Back on the ground floor, stairs from the kitchen lead down to the basement where there is a wine cellar (19 m²), laundry room (7 m²), one room (30 m²) currently used as a storage room, a boiler room (14 m²), and hallway (17 m²) opening to the large garage (67 m²). The garden which is mostly laid to lawn runs to the sides and rear of the property. There is also a small outbuilding.
Loudun is situated 25 minutes south of the medieval town of Chinon and 15 minutes west of the walled, historic town of Richelieu. Loudun, itself, has had a varied and often chequered history. At the crossroads of three provinces: Poitou, Anjou and Touraine, it found itself at the very heart of many political and religious conflicts up to the 17th century. Today, The old medieval town strives to conserve its natural and architectural riches by restoring them and transforming them into cultural places such as the Collegiate Church of St. Croix. The “donjon”, an observation and defence post, still stands on the hill on which the town was established with commanding views over the surrounding countryside. The town has bars, restaurants and all the other amenities you need including a twice-weekly market, cinema and swimming pool complex.
------
Information about risks to which this property is exposed is available on the Géorisques website : https://www.georisques.gouv.fr
[Read the complete description]














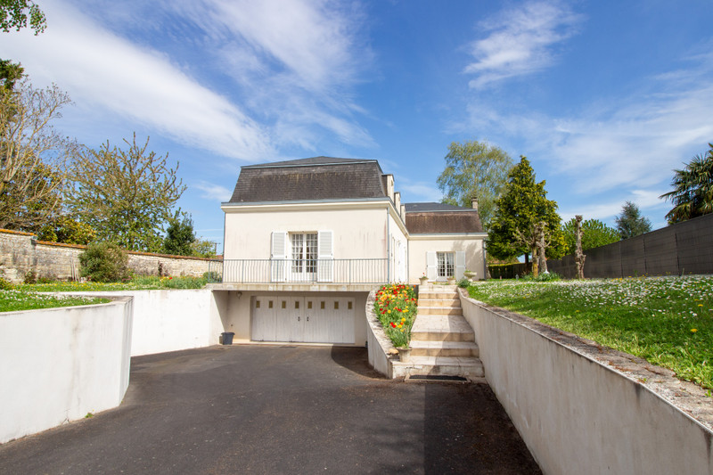
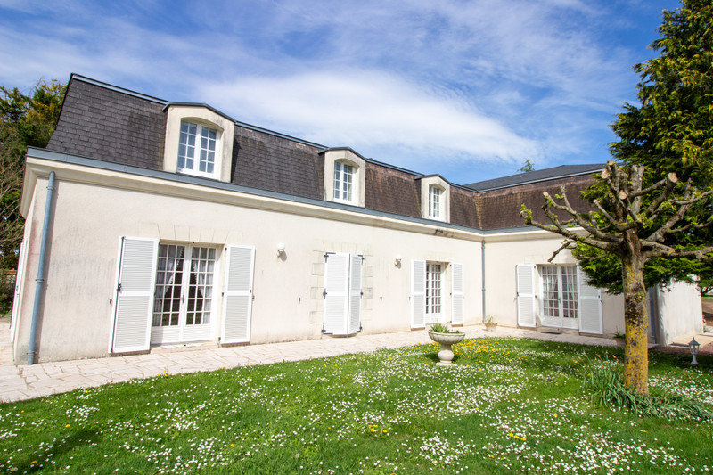
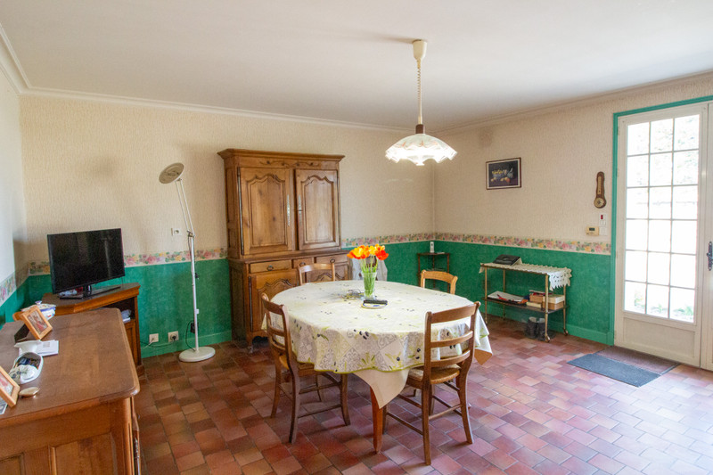
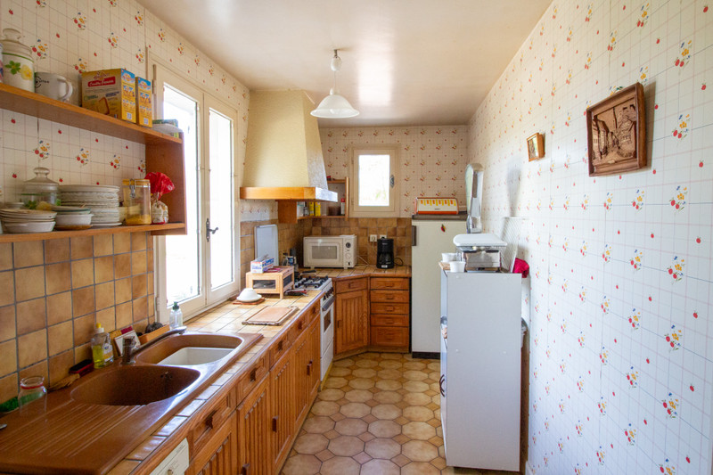
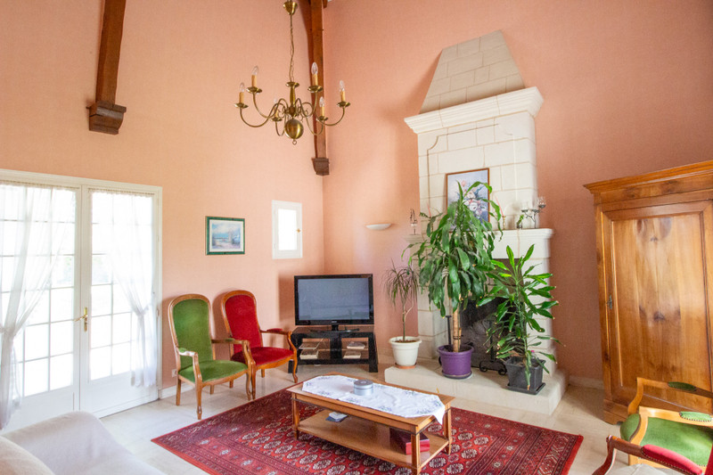
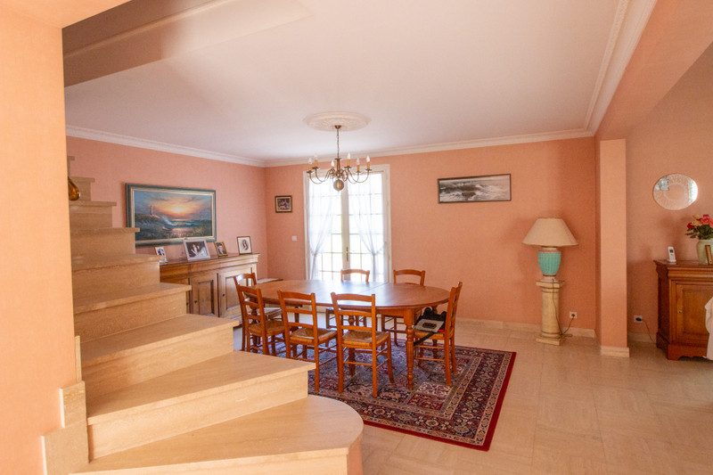
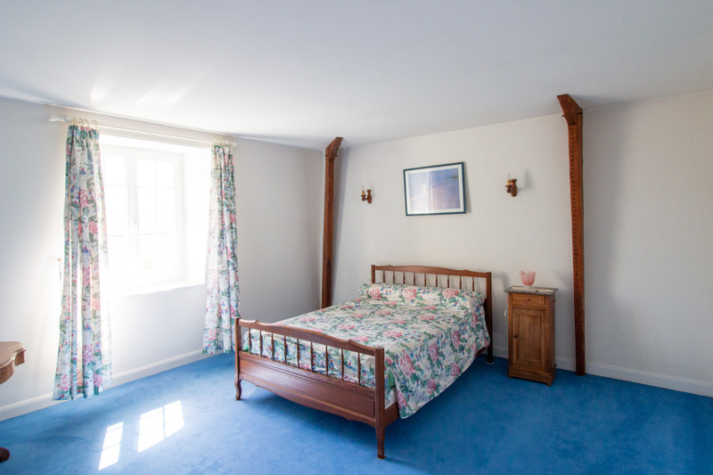
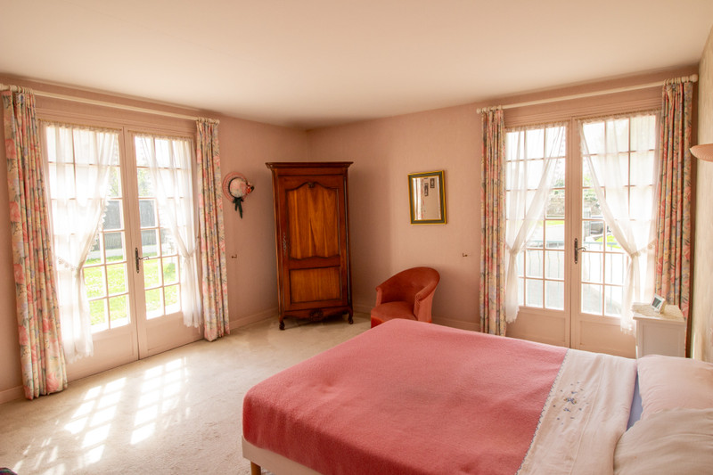
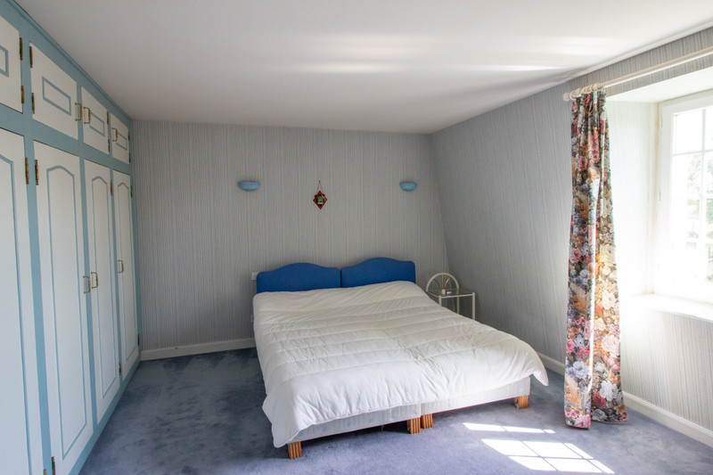
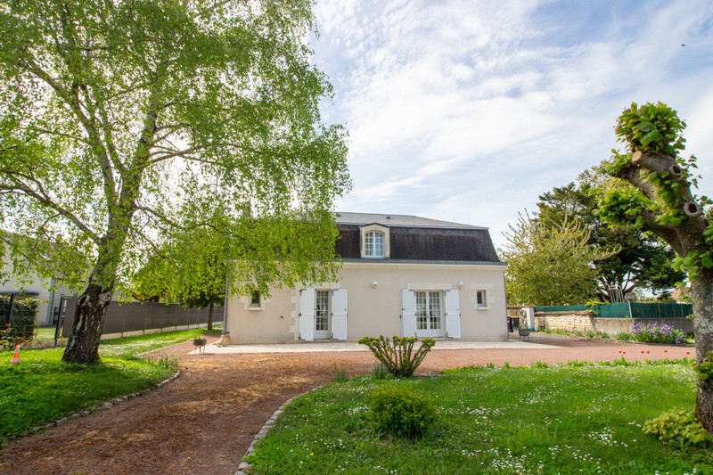























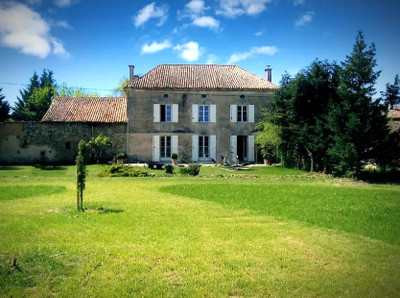
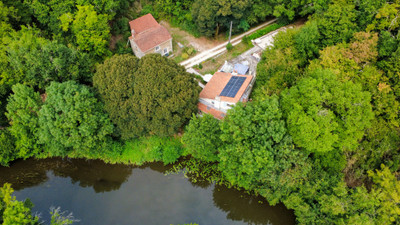
 Ref. : A40690JMR86
|
Ref. : A40690JMR86
| 