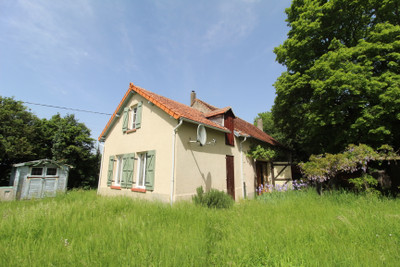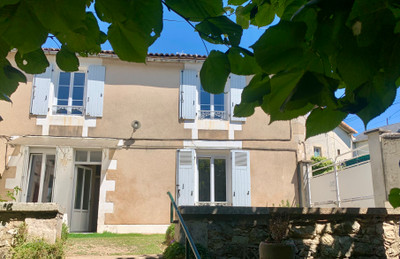8 rooms
- 4 Beds
- 1 Bath
| Floor 203m²
| Ext 4,600m²
€162,000
(HAI) - £139,919**
8 rooms
- 4 Beds
- 1 Bath
| Floor 203m²
| Ext 4,600m²
€162,000
(HAI) - £139,919**
A Charming four bedroom detached farmhouse set in a small hamlet within a 4600m2 plot.
This well presented 4 bedroom detached farmhouse located in a small hamlet close to the village of Brigueil-Le- Chantre has been thoughtfully renovated using natural and ecologically friendly materials. Set in approx an acre the current owner has utilised the mature land to grow vegetables and harvest their own fruit. The outbuildings provide, storage; a workshop; garage and large barn over two floors.
The accommodation is well presented with open planned ground floor living space, a large reception area with pantry, utility area and steps to useful space that could be used as an office. From the open planned living area a central staircase leads to the first floor landing with oak flooring and dual aspect. 4 bedrooms are separately accessed from the landing which also provides space for storage or children's play area. The decor throughout the main house is tasteful, and the wood burner in the dining area supplies the property with heating through the colder periods during the year.
The accommodation comprises:
Reception/Entrance porch (6.5 m x 4.8 m) incorporating a pantry and utility area with plumbing for washing machine. Stairs to a first floor mezzanine which currently creates a sleeping and storage area away from the main house but could provide office space.
Kitchen / Dining / Living room (12.9 m x 6 m. max dimensions, L shaped - 68.6 m2) Fitted kitchen units and Island separating the kitchen from the dining area. Large wood burner located in the dining area providing heat throughout the house. Natural light floods the ground floor through dual aspect windows. Central staircase to the first floor. Doorway to the rear garden and outside eating area.
Bathroom/Shower room ( 2.8 m x 3.4 m) wash hand basin and storage concealing hot water tank. Separate dry toilet not connected directly to the septic tank but the pipework is installed for connection.
First floor landing (32 m2) has oak flooring throughout and spacious enough to create additional storage or perhaps a play area. Four bedrooms are separately accessed from the landing.
Bedroom 1 (3.2m x 2.7m) with walk in wardrobe.
Bedroom 2 (3.4m x 4.6m)
Bedroom 3 (3.8m x 3.1m)
Bedroom 4 (3.8m x 3.1m)
The outside area is mature, the current owners grow their own vegetables and fruit with the garden supporting pollenators with an abundance wild flowers. There is a garage with access from the road and many outbuildings including a workshop, further storage and a double story barn with power and light. Behind the Barn is a chicken coop and outside wood storage.
This property has been sympathetically restored and updated to meet with current standards and has obtained a DPE rating of C.
------
Information about risks to which this property is exposed is available on the Géorisques website : https://www.georisques.gouv.fr
[Read the complete description]
Your request has been sent
A problem has occurred. Please try again.














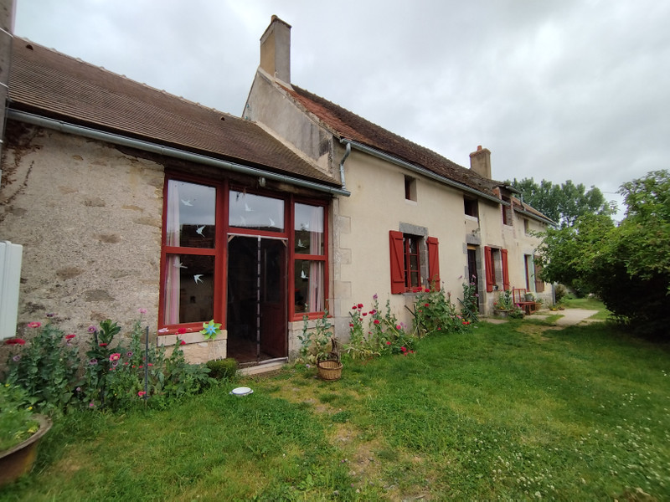
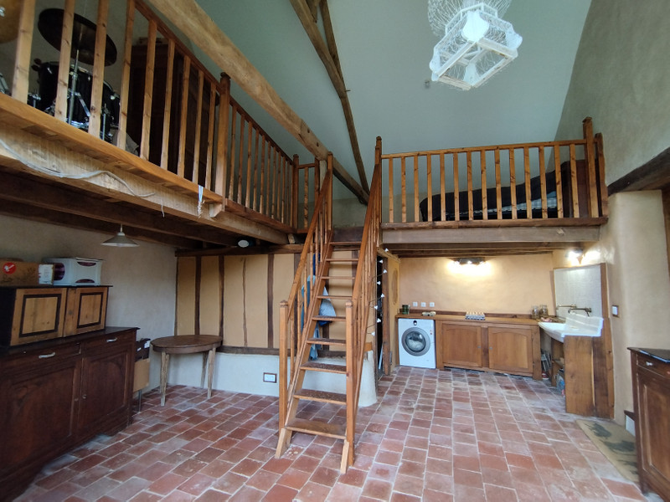
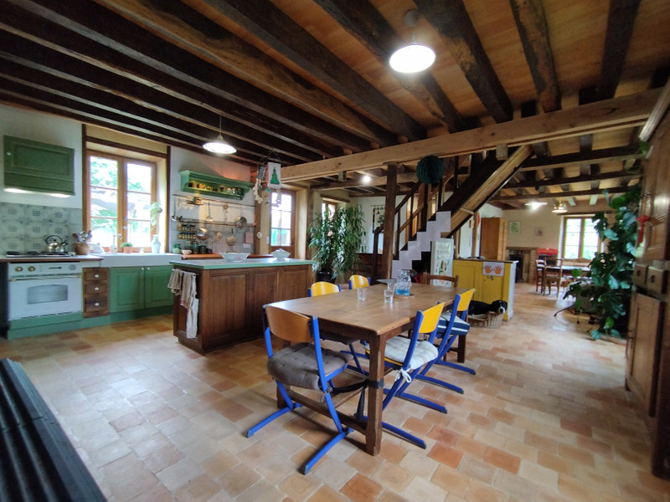
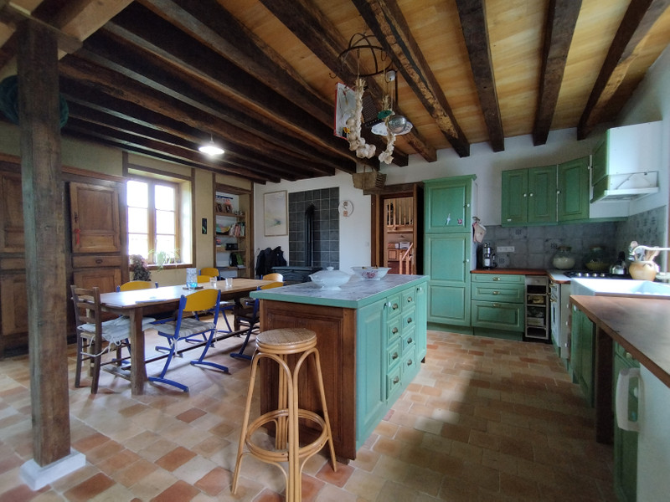
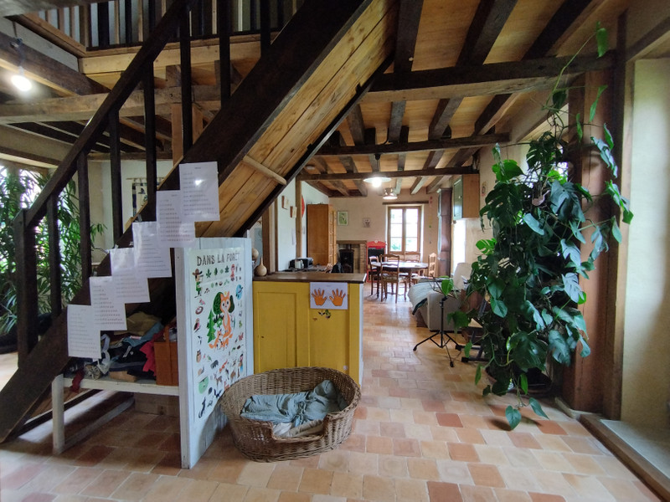
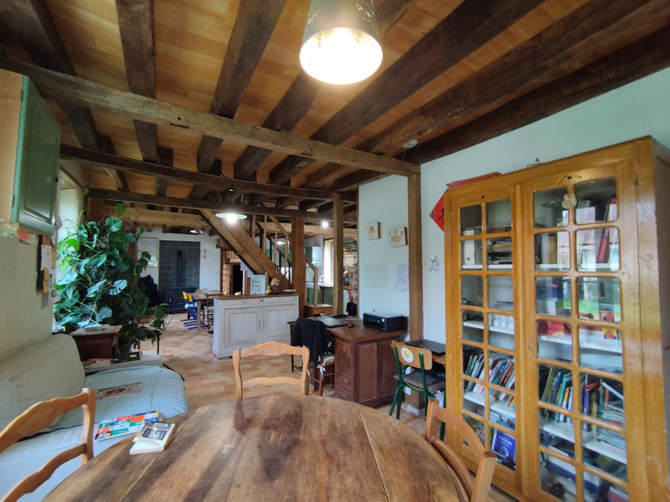
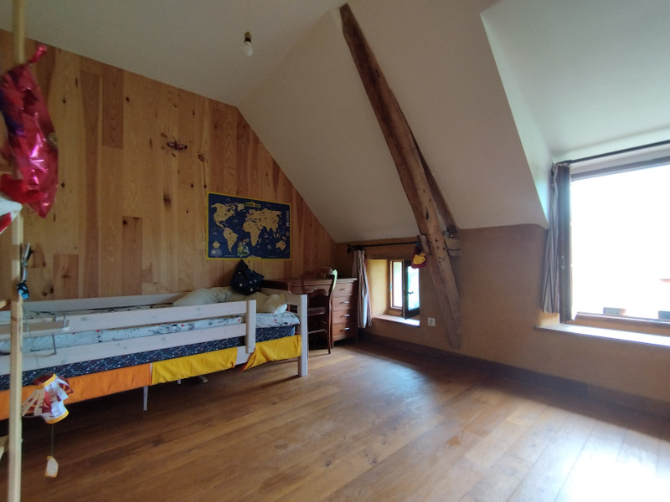
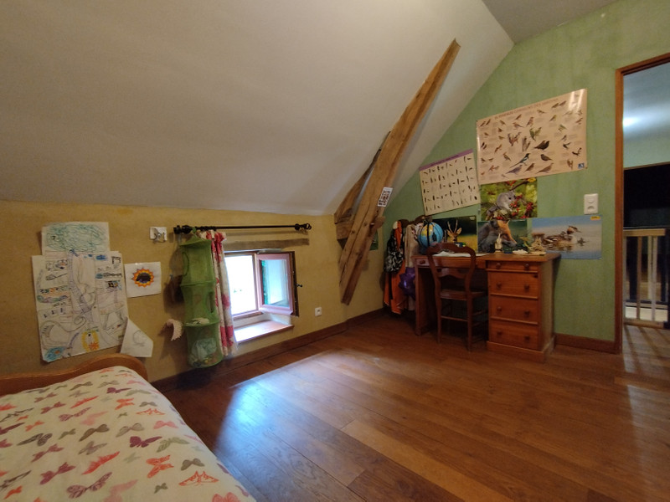
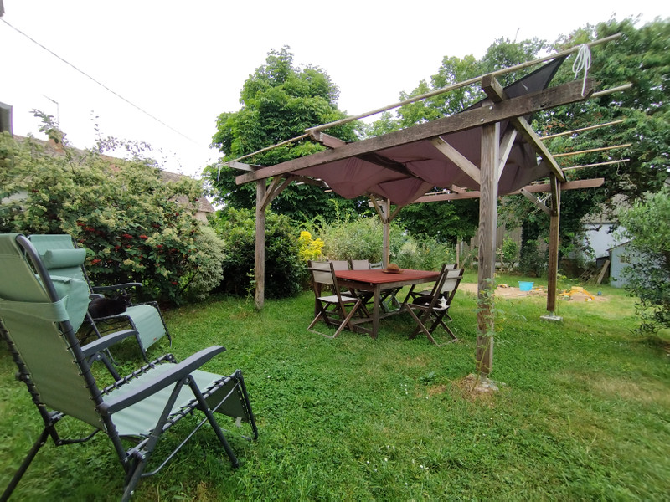
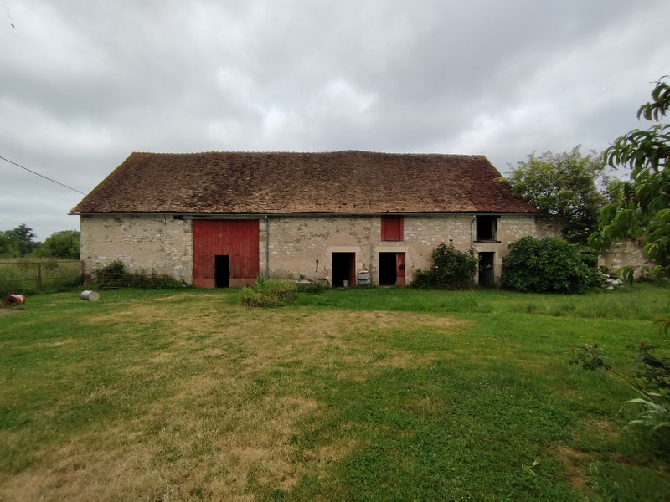






















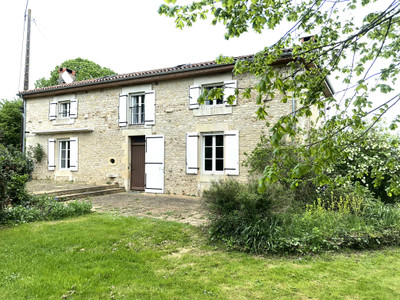
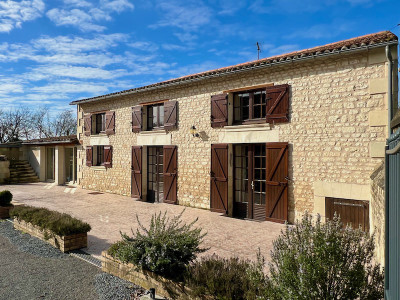
 Ref. : A27422JCC86
|
Ref. : A27422JCC86
| 