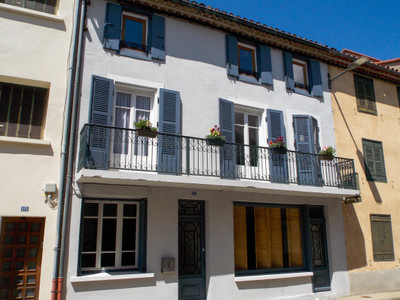5 rooms
- 3 Beds
- 2 Baths
| Floor 117m²
| Ext 29m²
€225,000
€195,000
(HAI) - £169,436**
5 rooms
- 3 Beds
- 2 Baths
| Floor 117m²
| Ext 29m²
€225,000
€195,000
(HAI) - £169,436**
A gorgeous 3-bed, 2-bath stone Minervois village house with roof terrace and lots of traditional character!
An elegant, spacious house in a quiet street near the centre, near one of the ancient gates to the original walled village. Very beautifully renovated, there is a living room with woodburner, a kitchen/dining room and a large storeroom on the ground floor, two bedrooms, one with a woodburner, and two shower rooms on the first floor, and a third bedroom, living room or study on the top floor, with a laundry room and 29m² terrace with church view, sink and worktop.
There is plenty of parking around the village square, as well as on the wide, tree-lined alley in the centre of the village, where the weekly market is held and there are shops, pharmacy, pizzeria and café/bar. One passes under the medieval archway to find this lovely house, which used to be a home and a shop.
There is a lobby with coat-hanging space inside the solid timber from door, and glazed double doors lead into the charming east-facing kitchen/dining area (24.6m²), with cream kitchen units, and the curving staircase in stone, tile and timber leading off it. A large opening in the wall leads to the 24m² living room, with its marble fireplace with woodburning insert, and two large windows facing east. A panelled timber door leads to an ample storeroom.
The staircase is lovely and light, with a rooflight over it, and on the terracotta-tiled first floor are the spacious main bedroom of 18.65m², with a lovely large shower room (6.7m²). A small landing gives access to the second bedroom and shower room, of 14m² and 6.5m² respectively. Both bedrooms are east-facing, and have stripped timber panelled doors.
On the top floor, there is the third bedroom or living room/study (it has a bed settee and is 12.5m²) with two east-facing windows and terracotta floor tiles. There is also a laundry room of 4m² which already has plumbing for a washing-machine but can quickly be transformed into a third bathroom if required; and a hot-water cylinder cupboard.
The landing also gives access to the 29m² roof terrace, with a summer kitchen sink and worktop and room for a fridge, ideal when you have barbecues! There's a rotary clothes dryer, table and chairs, and a view of the church bell-tower.
Azille has a café/bar/restaurant, a restaurant/bar à vins, a dépôt de pain, a pizzeria/café, a pharmacy, a post office, a Friday market, a hairdresser's, a curry house and a doctor. It is 7 km from Olonzac which has all amenities, 30 km from Carcassonne, 35 km from Narbonne, 50 km from Béziers, 50km from the sea and 128 km from Spain (an hour and a half).Azille has a café/bar, a butcher's shop/épicerie/bank, a dépôt de pain, a pizzeria/café, a pharmacy, a post office, a Friday market, 2 resturants, a curry house and a doctor. It is 7 km from Olonzac which has all amenities, 30 km from Carcassonne, 35 km from Narbonne, 50 km from Béziers, 50km from the sea and 128 km from Spain (an hour and a half). There is a regular bus service to Carcassonne which costs 1€ per journey.
------
Information about risks to which this property is exposed is available on the Géorisques website : https://www.georisques.gouv.fr
[Read the complete description]














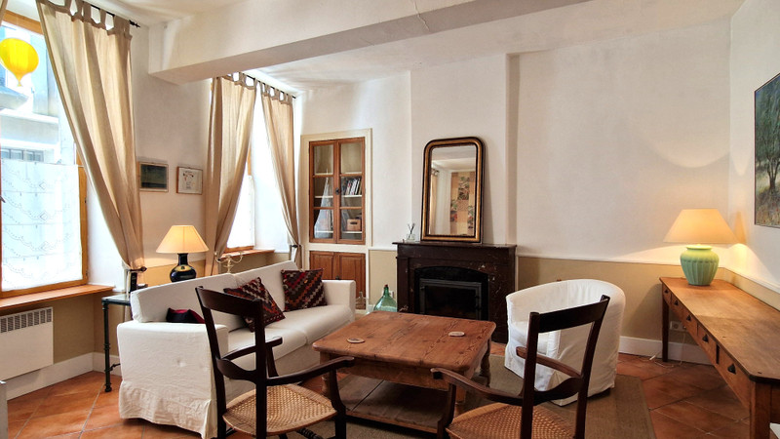
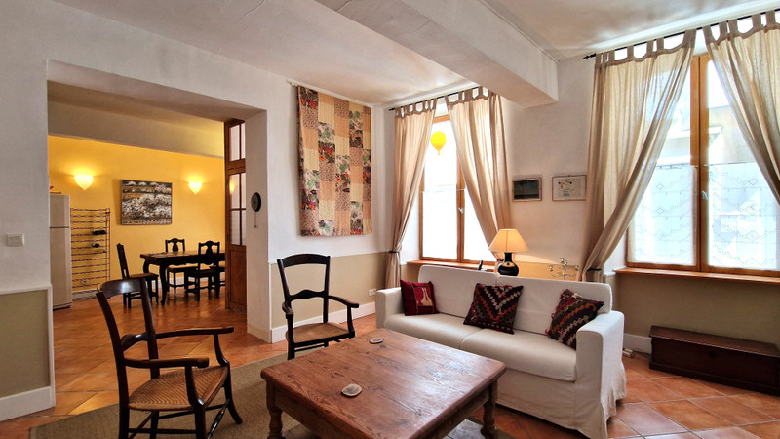
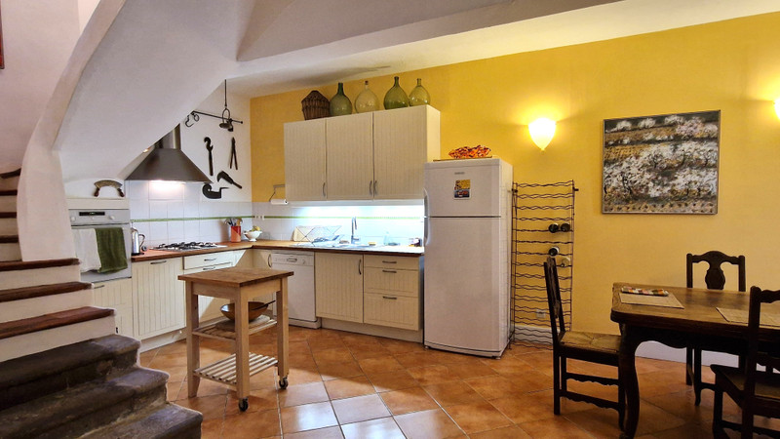
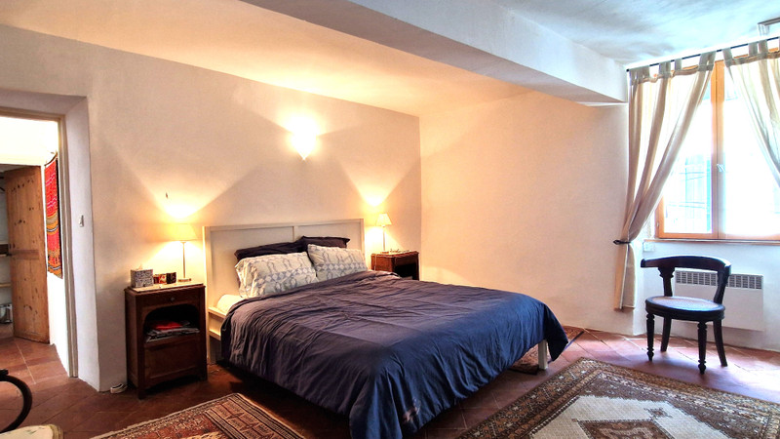
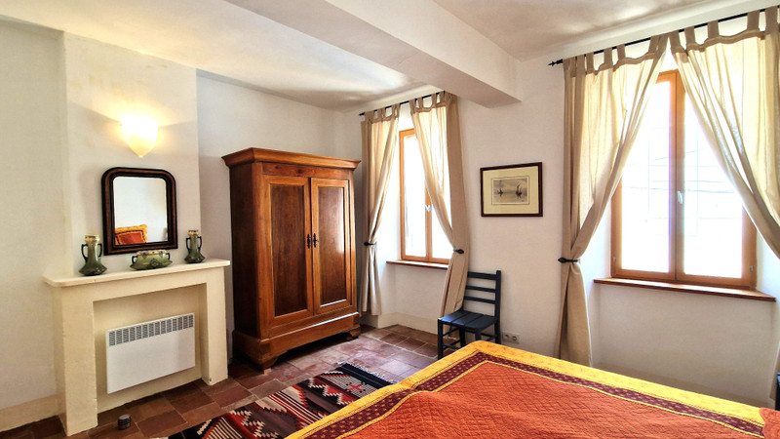
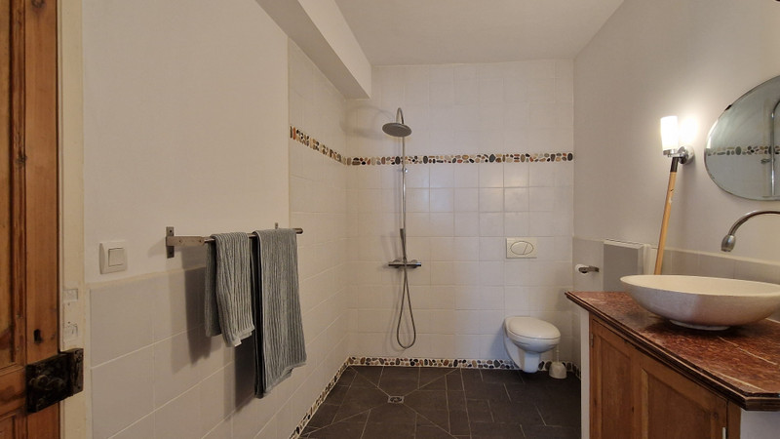
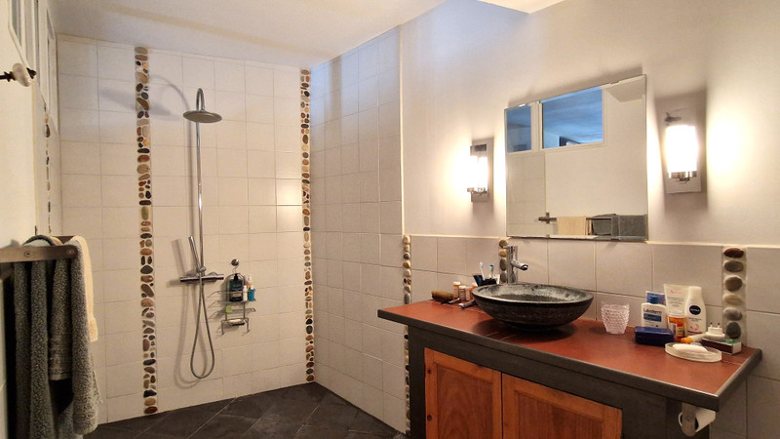
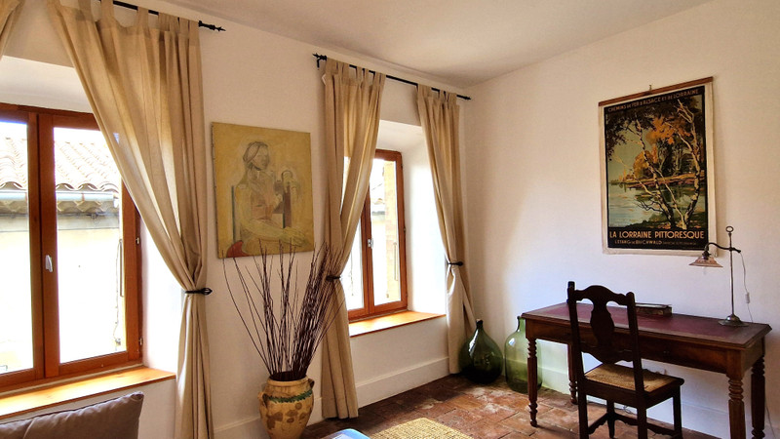
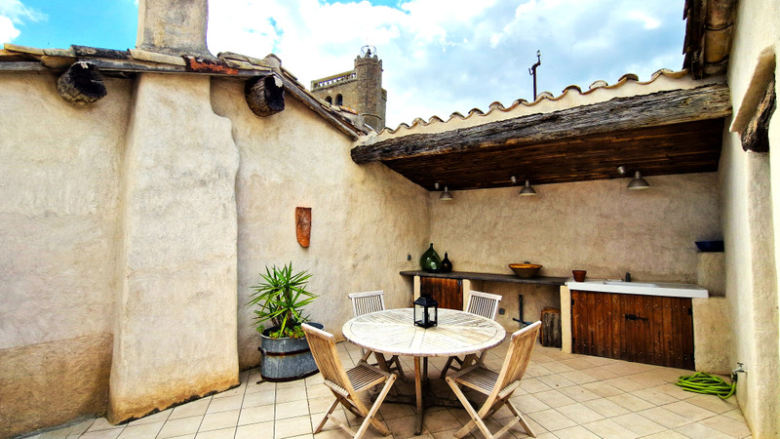
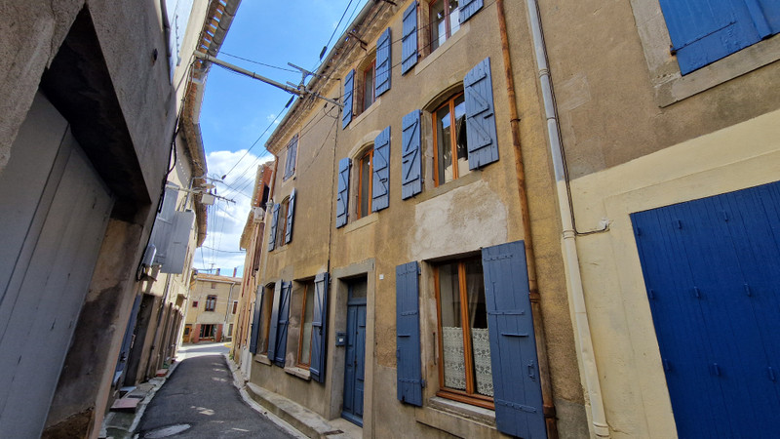























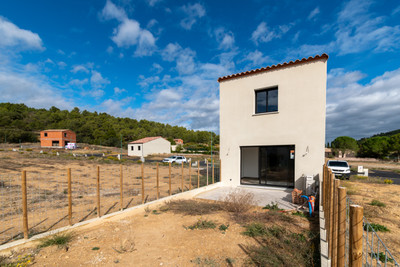
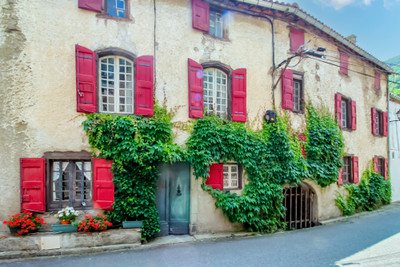
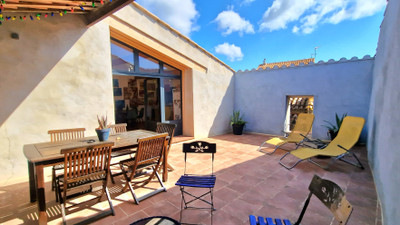
 Ref. : A37274CST11
|
Ref. : A37274CST11
| 