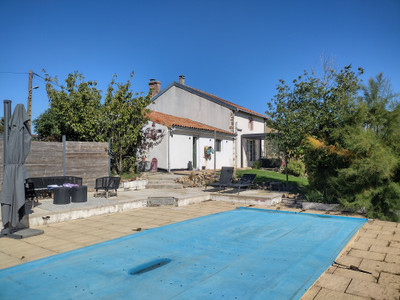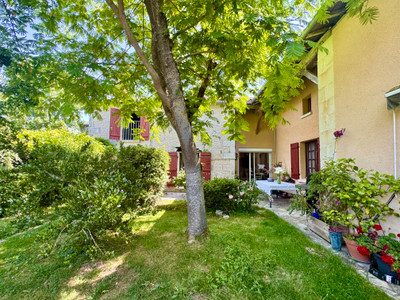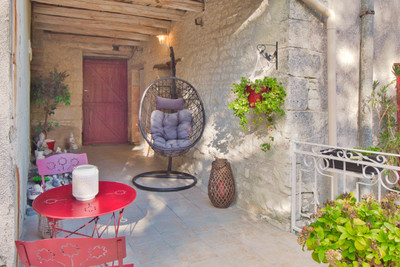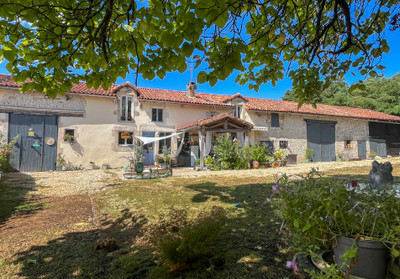4 rooms
- 3 Beds
- 2 Baths
| Floor 125m²
| Ext 7,500m²
€212,000
€199,900
- £174,433**
4 rooms
- 3 Beds
- 2 Baths
| Floor 125m²
| Ext 7,500m²
€212,000
€199,900
- £174,433**

Ref. : A37240TAL86
|
EXCLUSIVE
Peaceful country house with guest studio, stunning views, potential to extend, large garden, no traffic!
Do you dream of coming home to your own patch of French countryside, where you can forget about the bustle of everything going on in the outside world? This stone-built country cottage could be it. The main house, studio, garage and other outbuildings are all set around the fully-enclosed courtyard, and around that is almost 2 acres of lawned garden with various mature fruit trees and other shrubs and flowers. The views are incredible - you can literally see green for miles. Where better to unwind at the end of a long day?
The house itself is currently arranged with 2 bedrooms and 2 bathrooms but you could easily add more if needed. There is also a separate studio with corner kitchen and its own shower room/WC (plumbed into its own, conforming, septic tank). A newly installed wood-burning stove in the living room provides physical and visual warmth, while a heat-exchange pump keeps the radiators warm throughout.
On the edge of a small village, right at the end of a no-through road, surrounded by fields, this stone house, studio guest house and outbuildings are waiting for you. Entering the fully-enclosed courtyard through the wide gates, the main house with a low-walled terrace in front sits to your left, the guest house is opposite, and the other outbuildings sit in between, the right hand end of the courtyard fenced but otherwise open to the views beyond.
The front door leads directly into the kitchen (15m²), branching off galley-style to your left, with fitted cupboards running the length of the longer walls, shelves built to fill either side of a free-standing range-style cooker at the end. A corridor opposite the front door leads to the WC on the left, then a storage space with fuseboard and hot water tank before the downstairs shower/utility room (8m²), which has recently been renovated with shower, fitted cupoards, washbasin and space for a washing machine. To the right of the front door, an opening leads to the large but cosy living room (32m²) with newly installed wood-burning stove in a beautiful renovated fireplace, patio doors to the front terrace and window to the rear.
From here, a staircase leads up to the landing, to the left is the master bedroom (almost 30m²), to the right, a second bedroom (17m²) and a newly-installed bathroom (17m²) with free-standing bath, washbasin, WC, and plenty of room to relax and feel pampered.
To the right of the house is a garage, which also houses the heating system. It could potentially be sectioned off and linked through to the living room to add extra living space. There is also a decent space above which could similarly be developed to add another bedroom or two if desired. Beyond the garage is a room ripe for conversion, already plasterboarded, with a double-glazed window to the garden and a trapdoor down to the wine cellar. This room, in turn, has a door leading into the covered hangar, with a big sliding door in front, which would be ideal for vehicle storage or a workshop.
Continuing in a clockwise direction around the courtyard, the next building is the little guesthouse, with studio appartment on the ground floor and an upstairs room accessible via a set of external stone steps. To the right of those steps is the henhouse, and then an open covered area, currently arranged for hosting barbecues. Skimming past the end fence with views over that part of the garden and the field beyond, the final side of the courtyard (to the right of the gate when looking from the outside) is an open hangar, currently used for undercover parking (with space for 3 cars).
For lovers of walking or cycling, there are some wonderful routes from your doorstep here. In practical terms, the nearby village of Monts-sur-Guesnes is only 3km away and offers medical, banking and insurance services, as well as a bar/restaurant, pharmacy, primary school, convenience store, gift shop, hairdressers, post office, mechanic, beauty salon, fire station, and historic château (recently restored and now open to the public).
Supermarkets, DIY shops, hospital, etc, can be found at Loudun (17km away). There is a TGV station at Châtellerault (30km), airport with regular RyanAir flights to Stansted, Edinburgh and Barcelona at Poitiers (45km), and ferry ports are between 4 and 6 hours' drive away. The popular tourist attraction of Futuroscope is only 40km away and many of the châteaux of the Loire make easy day trips from here.
------
Information about risks to which this property is exposed is available on the Géorisques website : https://www.georisques.gouv.fr
[Read the complete description]














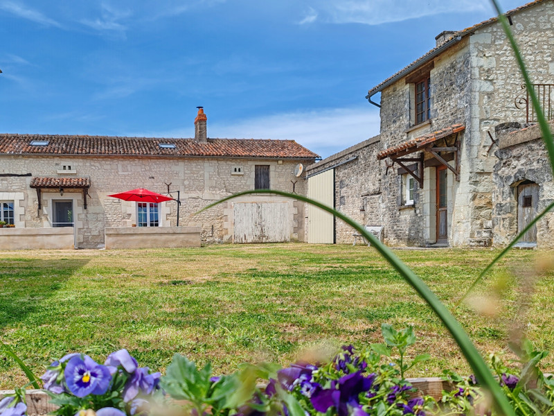
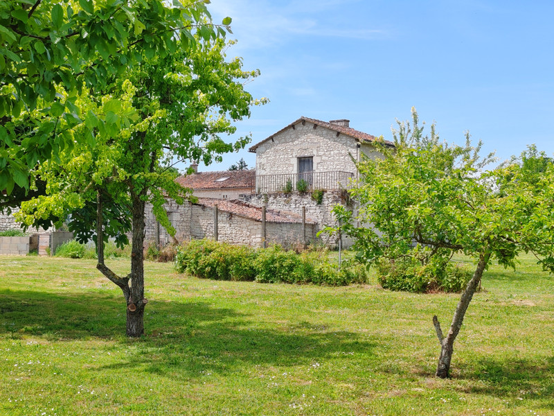
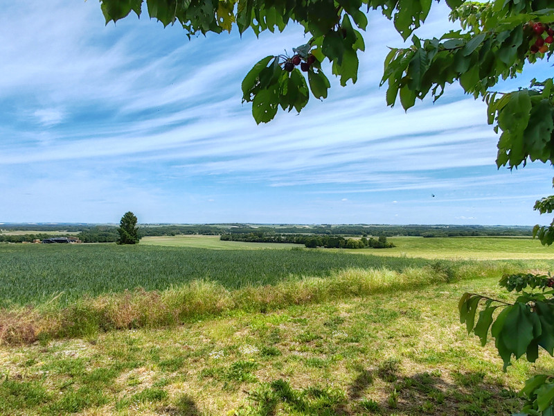
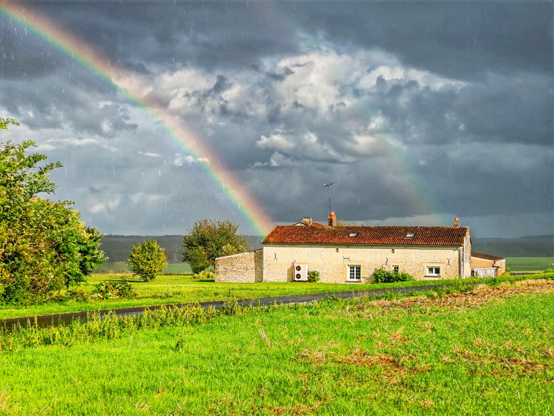
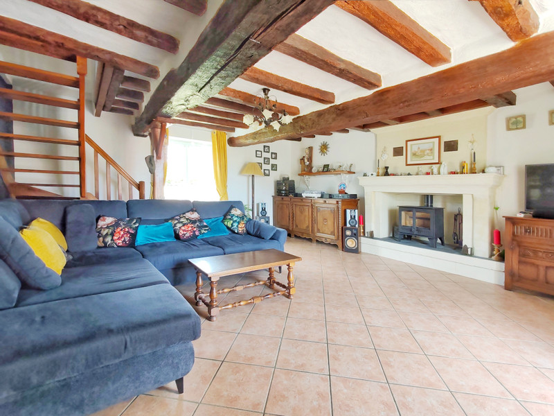
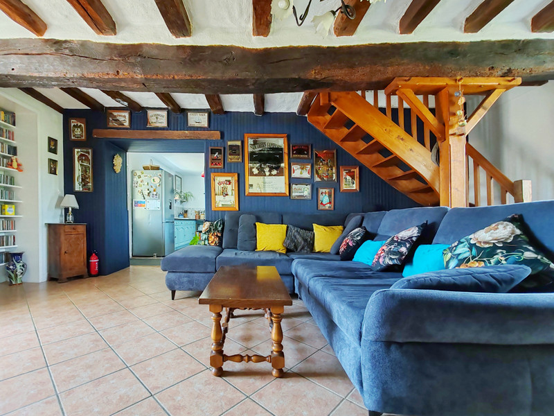
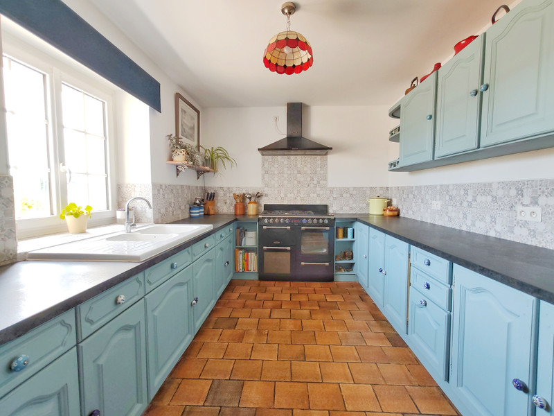
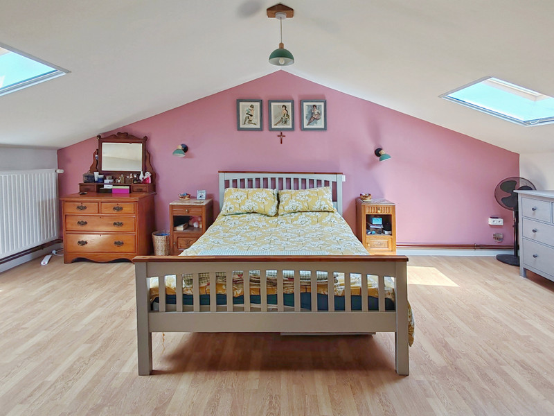
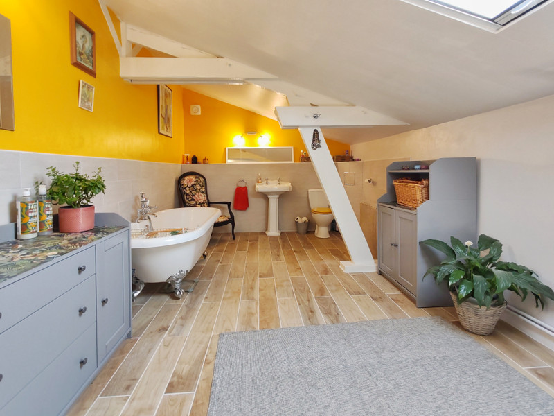
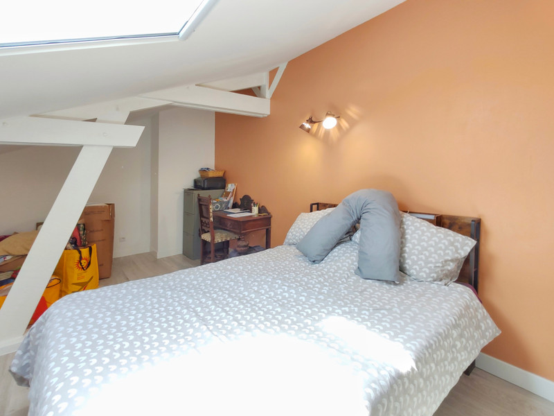
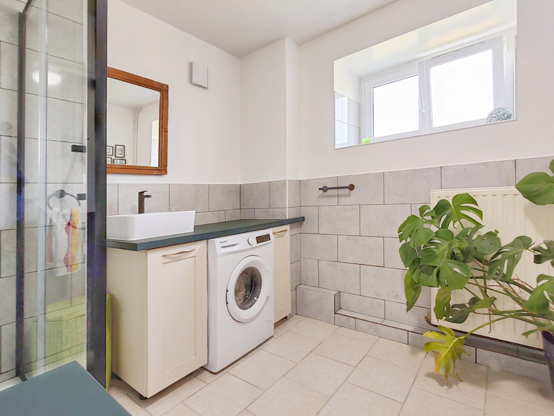
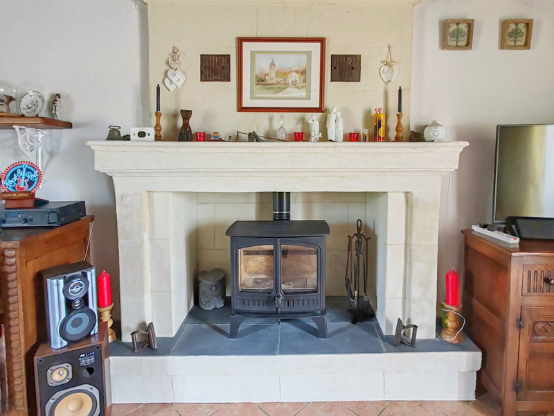
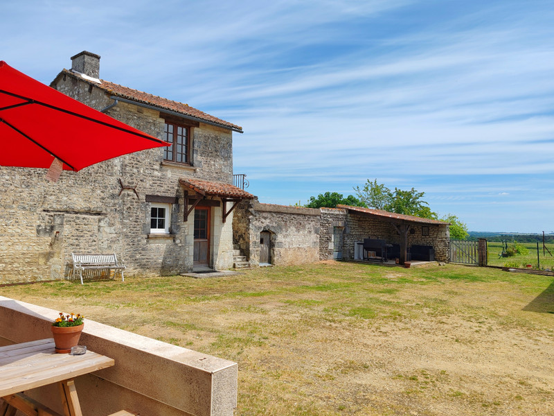
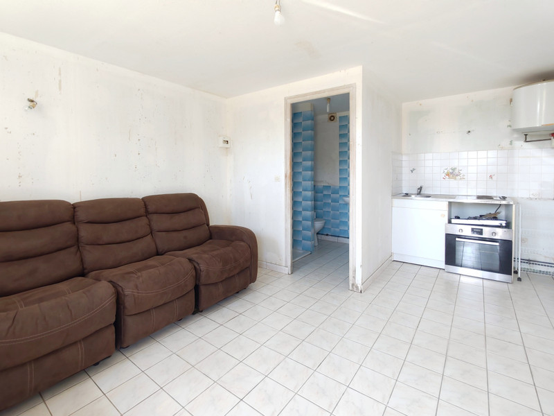
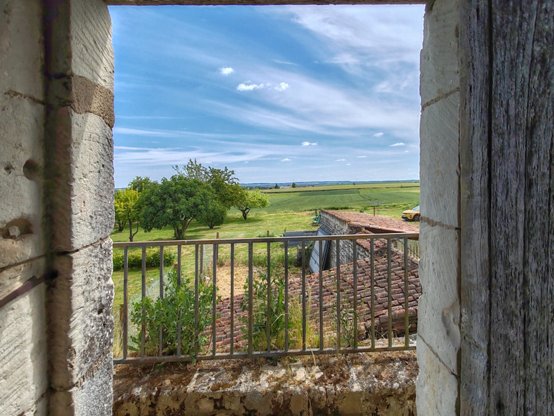















 Ref. : A37240TAL86
|
Ref. : A37240TAL86
| 

















