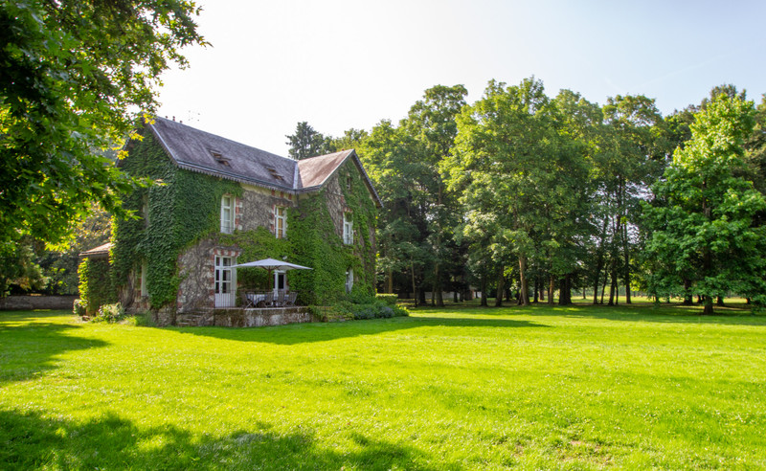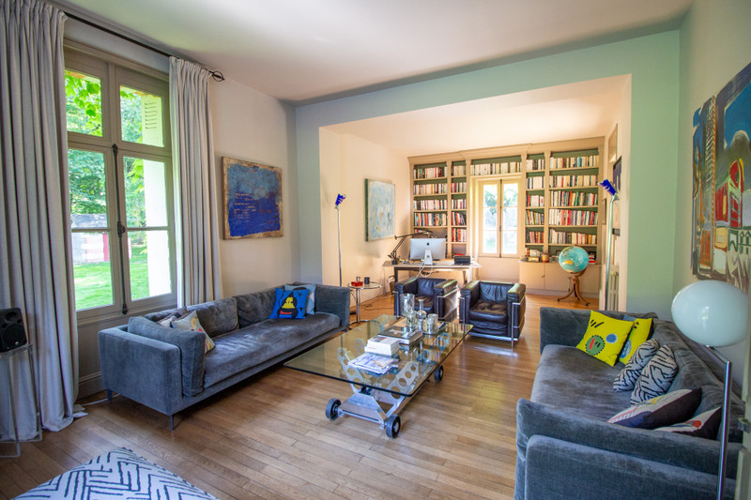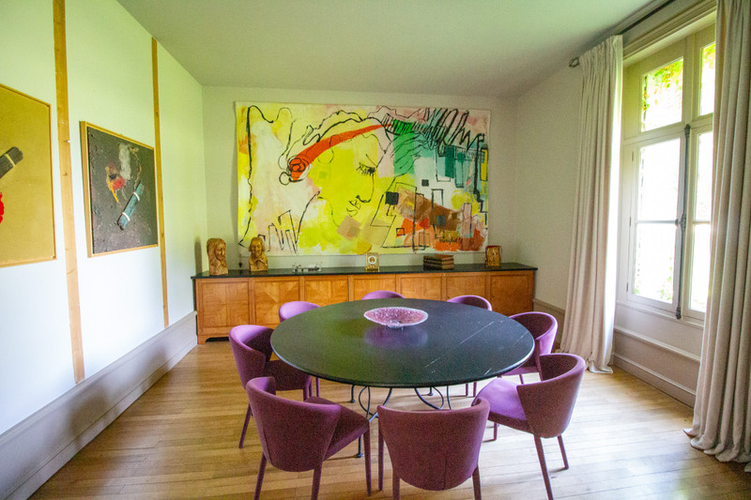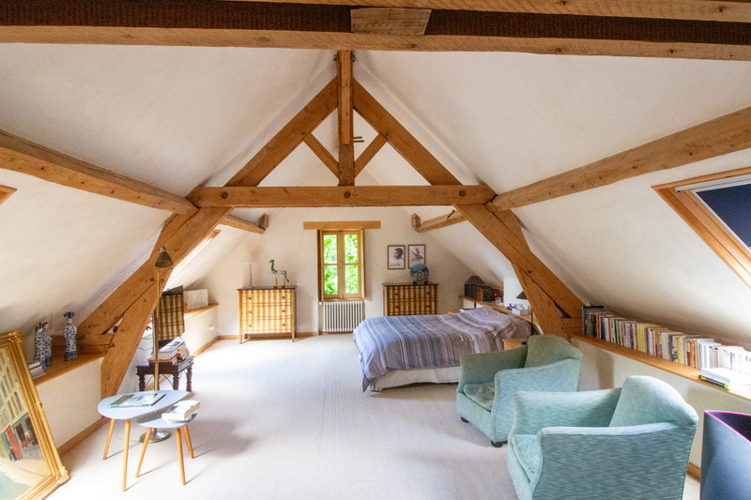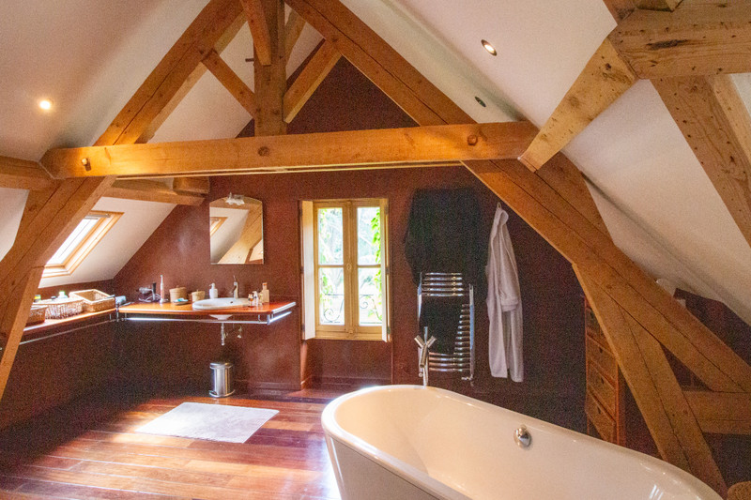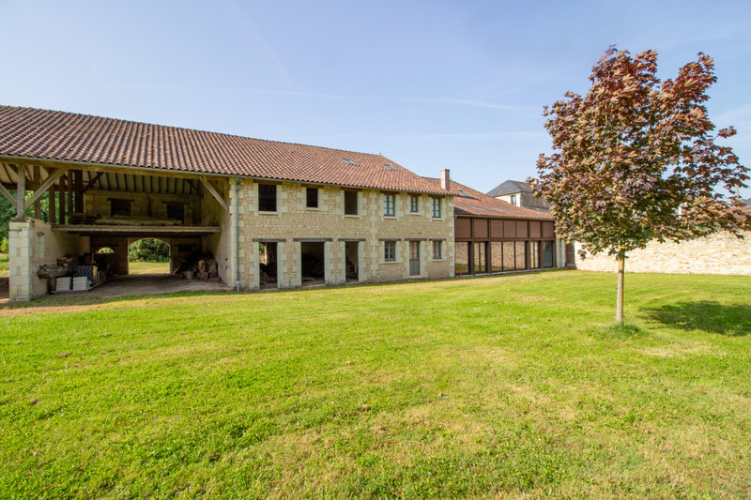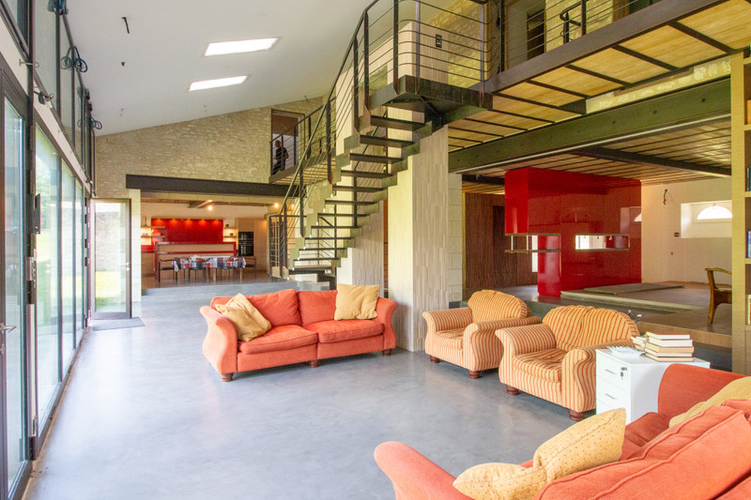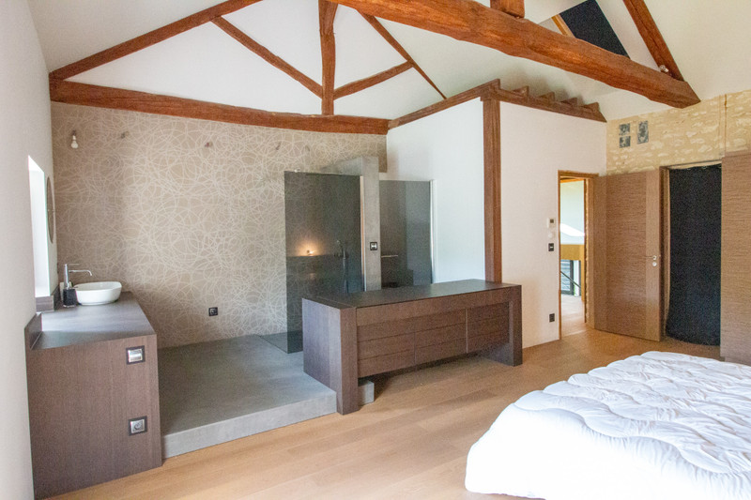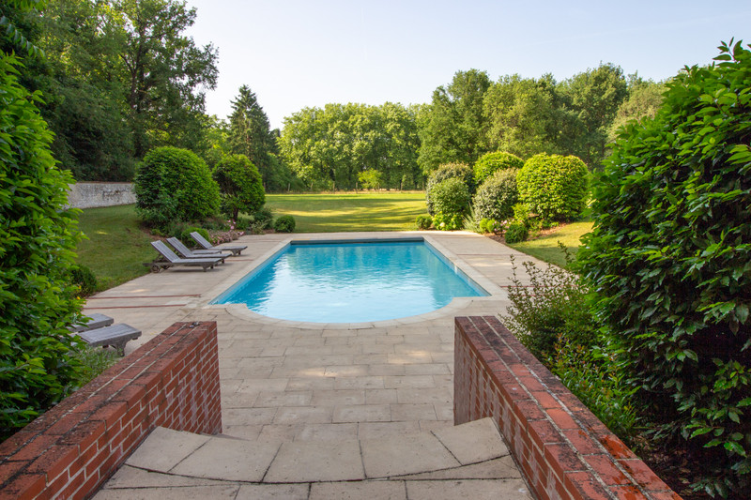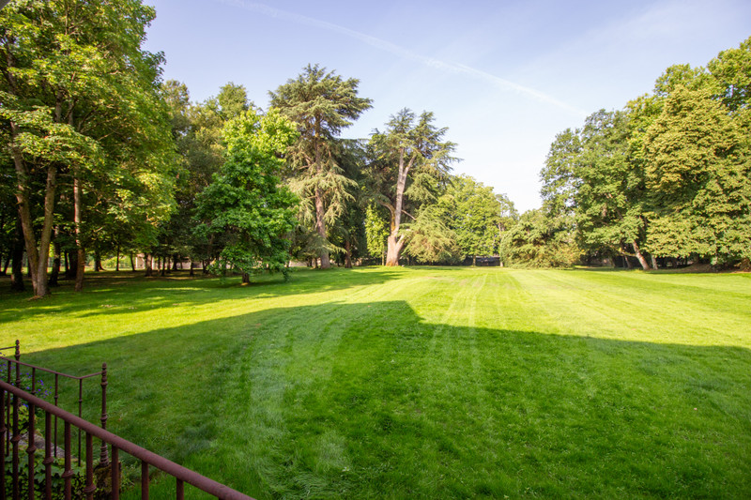14 rooms
- 9 Beds
- 8 Baths
€1,500,000
- £1,282,800**
14 rooms
- 9 Beds
- 8 Baths
€1,500,000
- £1,282,800**
Magnificent property in a stunning 15 acre park in Chaveignes.
Rare opportunity to purchase this wonderful property, set in magnificent grounds of around 15 acres, comprising a gorgeous 4-bedroom home, a large second house to finish, numerous outbuildings and swimming pool is located in Chaveignes but with private access directly into the historic walled town of Richelieu.
The main house (265m2) dating from 1860 was once a forester’s house. Crossing over the raised west-facing terrace, you enter the hall (20m2). To the left is the living room (42m2) and to the right is the dining room (22m2). Off the hall, to the rear, is the fitted kitchen (16m2) and under the staircase is a WC (2m2). The beautiful wooden staircase leads to the first floor landing. From the hallway, to your left, is a bedroom (16.5m2) with views out to the rear of the property. To the right, is a bedroom (22.5m2) with ensuite shower room (5m2) with shower and sink. At the end of the hall is a third bedroom (22.5m2) with ensuite shower room (2.5m2) with shower and sink. This shower room has a door out to the hall so it can be used by the first bedroom. There is also a WC (1m2) accessed from the hall which services all the bedrooms. Continuing up the staircase to the second floor, off a landing, you find the master bedroom suite. There is a bedroom (53m2), bathroom (21m2) with bath, shower, sink and WC and a separate dressing room (13m2). Below the property is a utility room (21m2) housing the water/water heat pump and gas boiler and also a two room vaulted cellar (16m² & 14m²)
Behind the main house is a double garage (50m2).
Adjoining the double garage is a studio. On the ground floor is a bedroom (21m²) with fireplace; upstairs is a shower room (10m²) with shower, sink and WC.
A building behind the main house houses a hammam (20m2) with room (18m2) above.
There is another building used as an office (36m2) with a covered courtyard (15m2)
Across the parkland, at the end of a huge outbuilding (753m2) which has four separate barn areas (77m2; 90m2; 92m2 & 88m2) is a large second house (345m2) to finish which is a wonder space to welcome family and friends. The entire building has a new roof.
On the ground floor of the second house, the enormous double height living space (76m2) is flooded by light from the glazed doors and windows which run its length. To the rear, up a couple of steps, is further living space (85m2) which has been divided into two parts. There are a lot of inbuilt storage cupboards, a “cube”, containing a WC and cloakroom and a door out to the rear of the property. To the left of the double height living room, up a couple of steps, is the fitted kitchen (33m2) and utility room (10m2) with door out to the rear of the property. Back in the living room, the metal staircase leads up to a galleried landing, off of which are two bedrooms (40m2 each) both with ensuite shower rooms with showers, sink and WC. There is storage space (6.5m2) between the two bedrooms. At the end of the galleried landing is a third bedroom (44m2) with ensuite bathroom and mezzanine (18m2).
Behind the second house is another studio. On the ground floor, off a hall (8m2) is a shower room (5m2) with shower, sink and WC. A spiral metal staircase leads up to a bedroom (16m2). There is also a technical room (10m2) accessed at the rear of the building.
Inside the entrance of the property, there is a partially enclosed hangar (136m2) with space to park five vehicles.
There are also several other outbuildings :
- a round building ((6m²), once the old icehouse, which houses part of the automatic watering system for the garden ;
- a pigeonnier (6m²) ;
- a building (10m²) housing the swimming pool's technical equipment and part of the automatic watering system;
- two wash houses
- a treehouse
There is also a small building (30m2) located in Richelieu, accessed directly from the park via a footbridge over the river with a private entrance gate into the heart of Richelieu.
The property also benefits from a heated swimming pool (14m x 6m) with electric pool cover and SONOS system
The peaceful grounds of the park, which are a mixture of woods and lawns, are a haven of peace for nature.
Chaveignes and the historic walled town of Richelieu with its 1,235 acre park, which is just a few minutes away, have all the amenities you require including butchers, bakers, pharmacies, supermarket, cinema, banks etc and benefits from a weekly market. There are regular events throughout the year including brocantes, antique fairs and art exhibitions and annual festivals. Easily accessible from the UK (TGV - Paris to Tours 55 minutes, Regular low-cost flights to Tours and Poitiers, A85/A10 motorways allow access to the ferry port at Caen Ouistreham in around 3 hours.) The area is close to many of the Loire Valley châteaux and vineyards.
------
Information about risks to which this property is exposed is available on the Géorisques website : https://www.georisques.gouv.fr
[Read the complete description]














