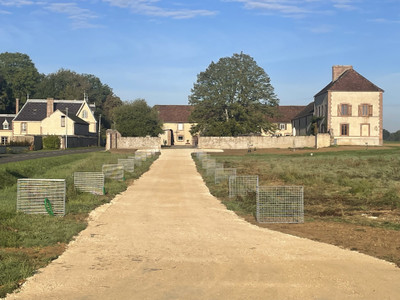8 rooms
- 5 Beds
- 3 Baths
| Floor 170m²
| Ext 3,425m²
€478,750
- £416,943**
8 rooms
- 5 Beds
- 3 Baths
| Floor 170m²
| Ext 3,425m²
Charming former Priory dating back to 1827. Oozing with original features, stunning views and lovely pool.
A rare opportunity to own a home of such character and versatility, with scope for further development, situated just 3kms from the ever popular spa town of Bagnoles de L'Orne.
Steeped in history, this beautifully presented former Priory has been thoughtfully maintained to preserve its original charm, boasting a wealth of period features including exposed beams, oak scroll panelling, striking fireplaces, and a rich blend of parquet and tiled flooring.
Offering generous living space throughout, the property also includes a self-contained annexe—ideal for guests, extended family, or potential rental income. While already substantial, the layout provides plenty of scope for further development to suit your lifestyle needs.
Outside, the magic continues. Nestled within a beautifully landscaped garden, the home benefits from a large sun-soaked terrace and an inviting swimming pool, perfectly positioned to take in the superb views of the countryside.
Tucked discreetly behind mature trees and lush shrubs, this charming period property offers privacy, space, and classic French character, with ample parking and a garage to one side.
Entering in via the original hallway with wood scroll panelling and original parquet flooring, which gives access to all the principal ground floor rooms which are south-facing, flooding the home with natural light and framing picturesque views of the garden and surrounding countryside.
Main Salon (27m²) – A warm and inviting space with original fireplace, parquet flooring, and direct access to the garden—perfect for relaxed evenings or entertaining.
Study/Second Lounge (14m²) – Featuring original tommette tiles and an ornamental fireplace, ideal as a home office or quiet retreat.
Dining Room (22m²) – Light-filled and spacious, showcasing exposed beams, original fireplace, tiled floors, and garden access.
Modern Kitchen (21m²) – Fully fitted and thoughtfully designed, with a picture window to the front and direct access to the rear garden.
Adjacent to the kitchen are two practical utility spaces: a pantry/laundry room on one side and a large storage/laundry room on the other.
From the entrance hall an original staircase leads to a bright, airy corridor that serves the first-floor rooms:
Master Bedroom (19m²) – A light and spacious room with dual-aspect windows offering panoramic views, parquet flooring, and an en-suite with shower, double basin, and WC.
Second Bedroom (14m²) – Cosy and comfortable, overlooking the garden and pool.
A dressing/storage room sits between the bedrooms.
A well-appointed independent bathroom includes a bath, shower, basin, and WC.
A discreet door from the first floor opens to a staircase leading to the expansive attic, which spans the entire footprint of the house—offering potential to create additional living space if required, subject to permission.
Annexe with Private and Internal Access
Perfect for guests, extended family, or potential rental use, the annexe can be accessed both independently from the garden and internally from the main living quarters.
On the ground floor, a generous storage room (15m²) with original fireplace and doors to both front and rear gardens offers excellent potential to be transformed into a charming living area with a corner kitchen.
Upstairs, there are three bedrooms (10m², 9.5m², and 9m²), two of which feature bespoke wood internal shutters and beautiful views over the garden and pool.
A modern bathroom with shower, basin, and WC completes the space.
Outside
Nestled within beautifully landscaped gardens, the home enjoys a large terrace ideal for al fresco dining and a good size swimming pool, 10m x 5m, which has a retracting cover, pool house and boiler room close by, all set against the backdrop of rolling countryside. Adding to the charm is a small, enchanting wood alley which was the original pathway from the Priory to the church, a peaceful retreat that completes this idyllic setting.
------
Information about risks to which this property is exposed is available on the Géorisques website : https://www.georisques.gouv.fr
[Read the complete description]














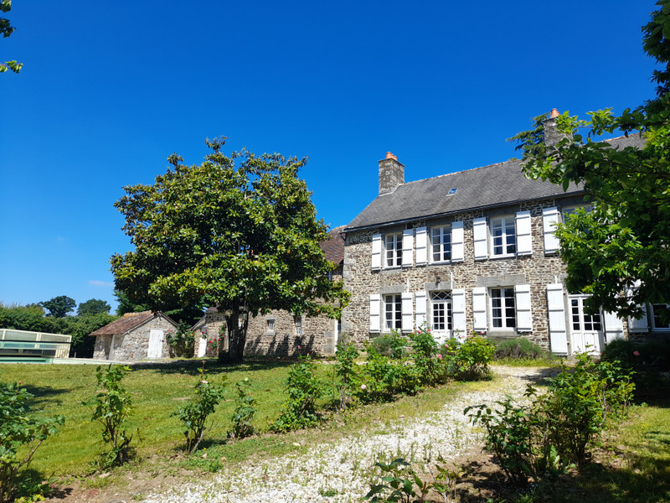
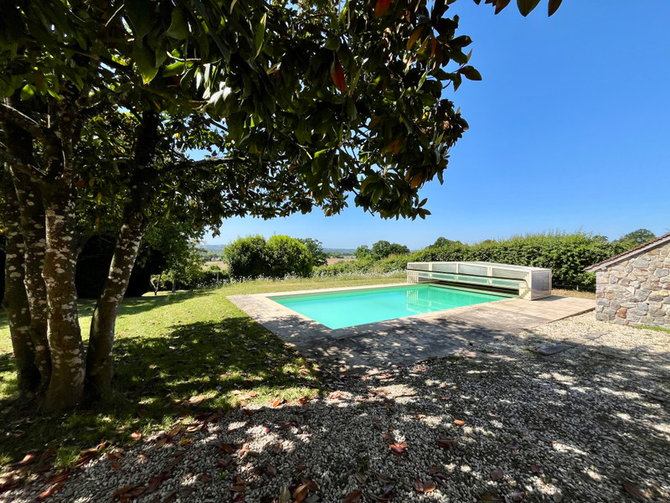
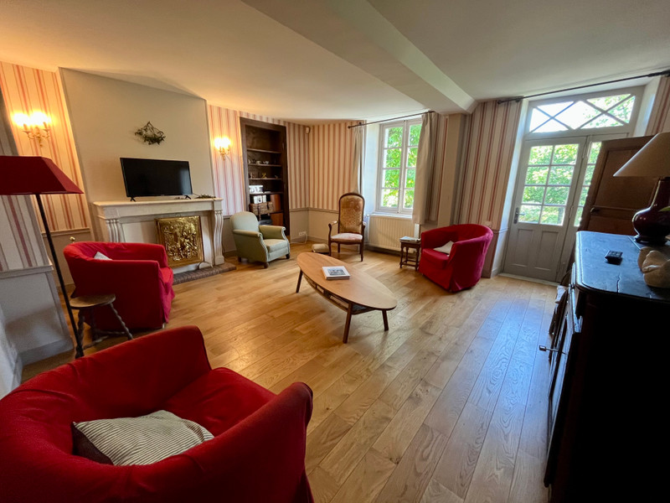
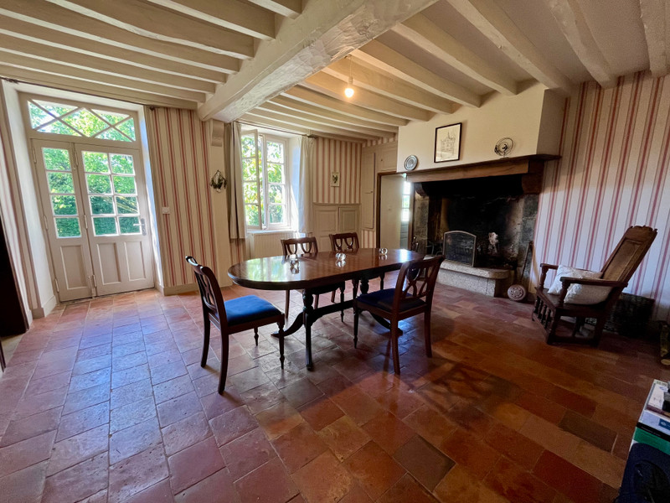
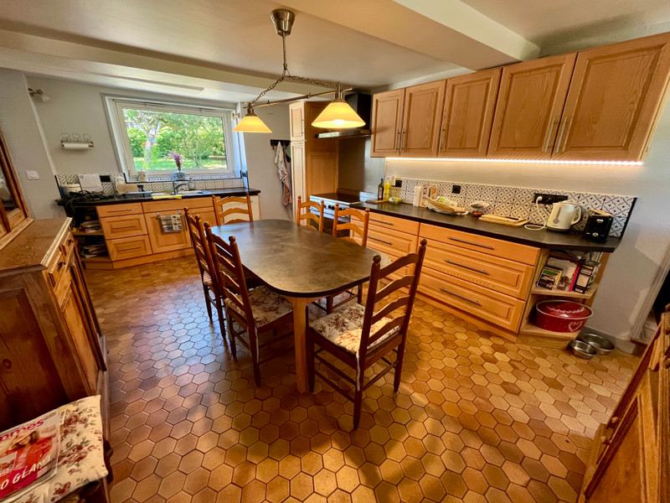
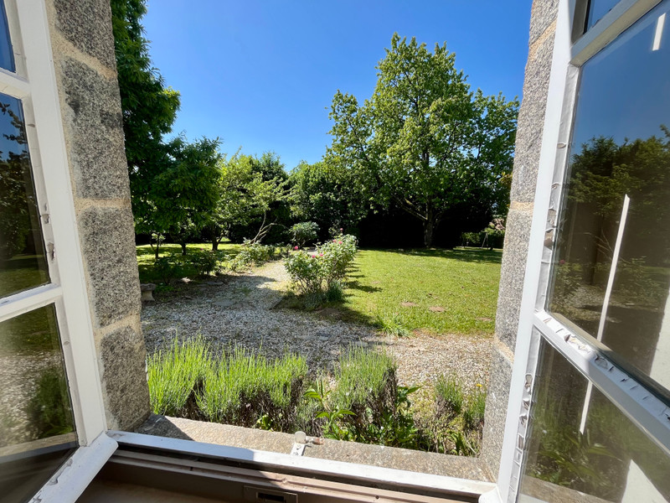
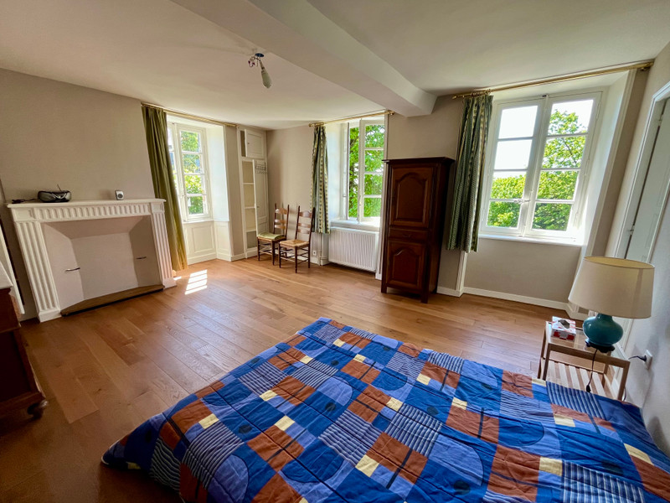
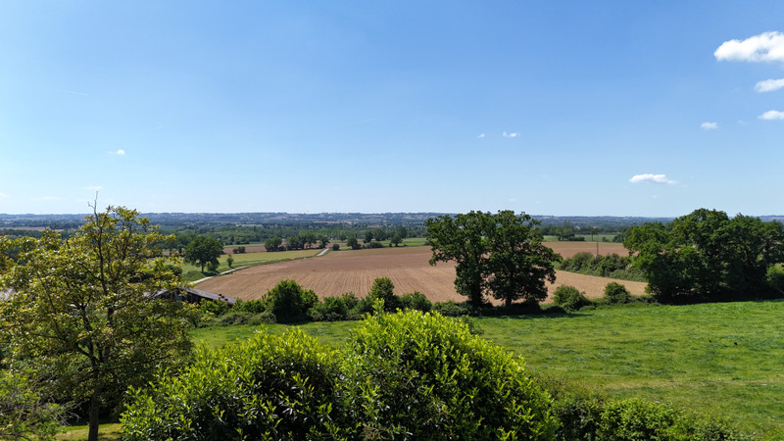
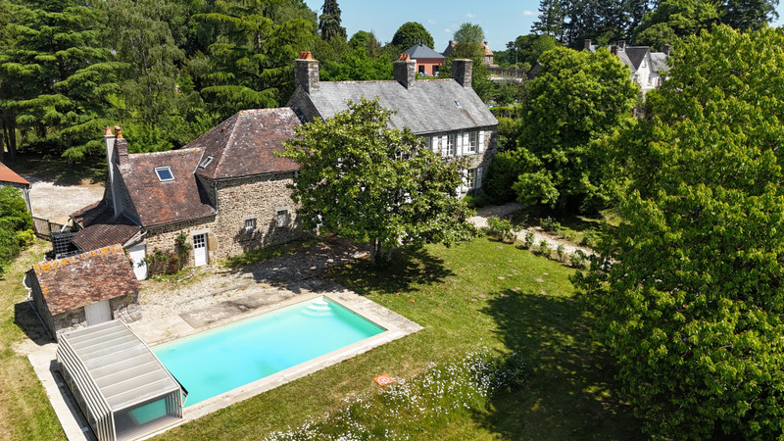
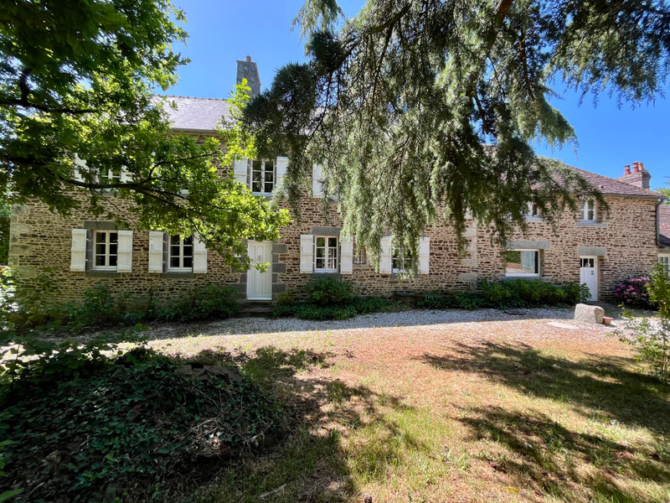
























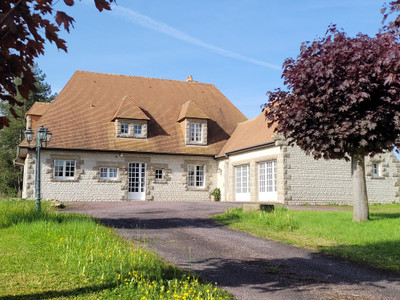
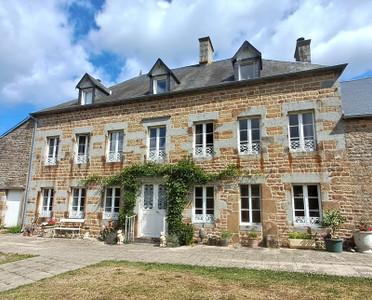
 Ref. : A38447RBR61
|
Ref. : A38447RBR61
| 