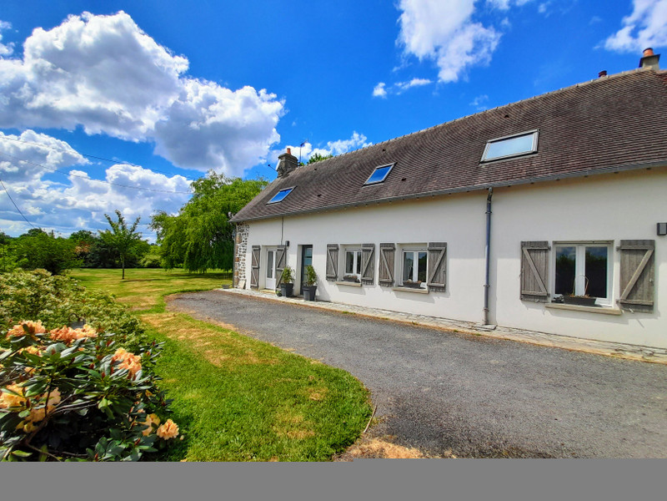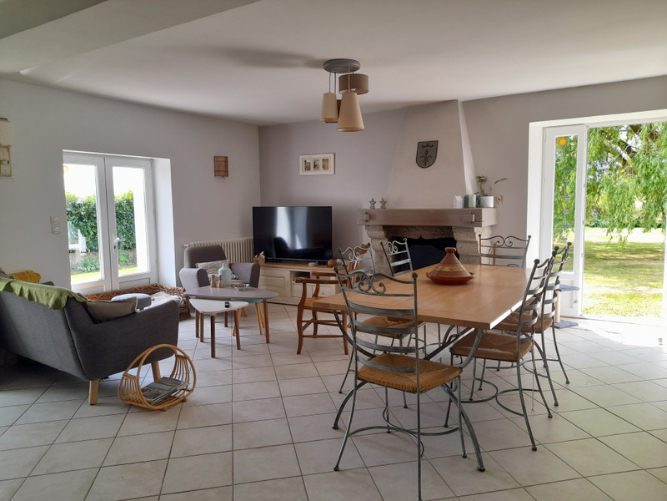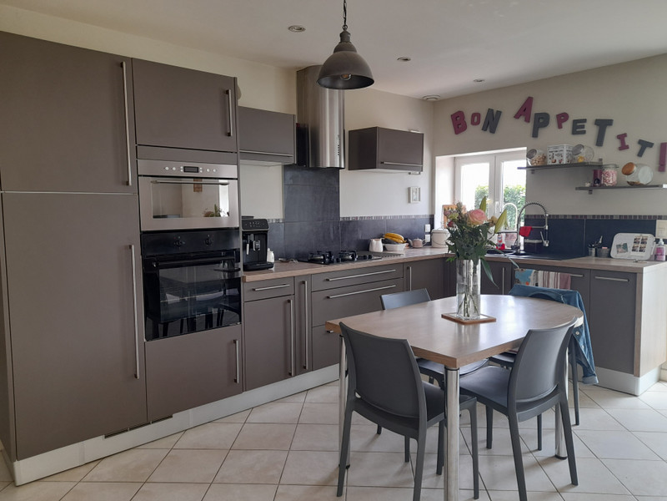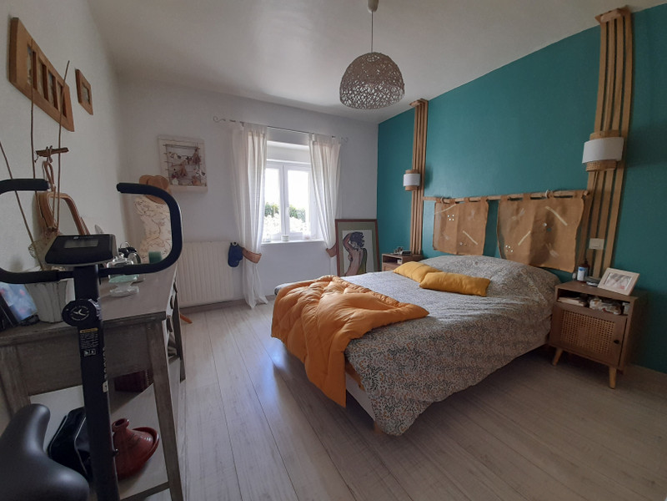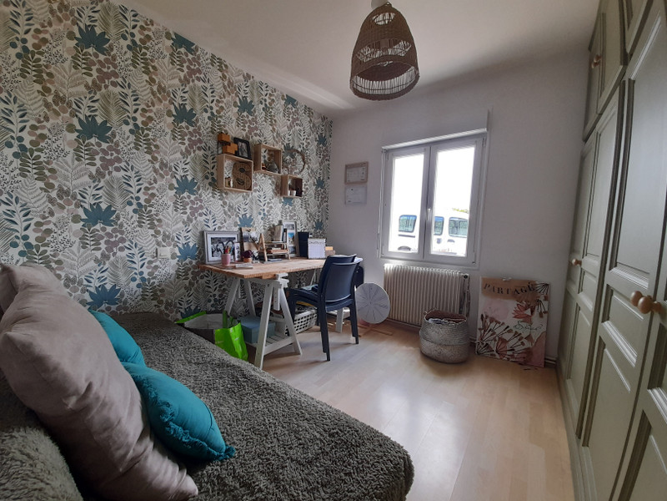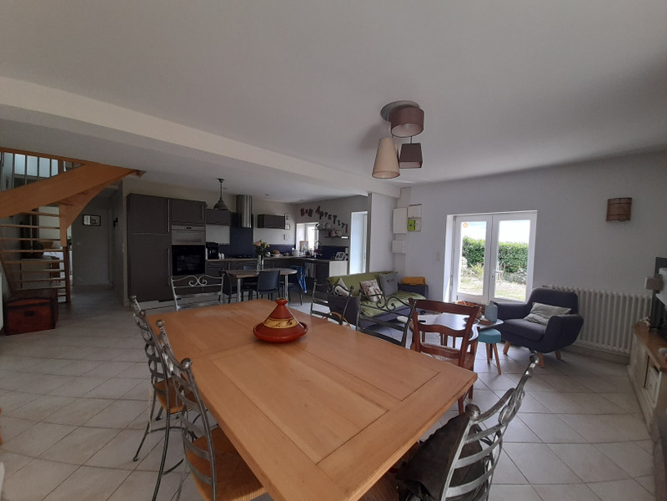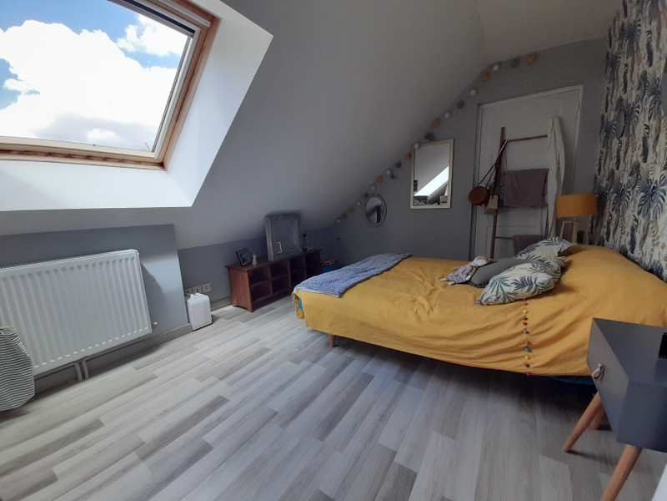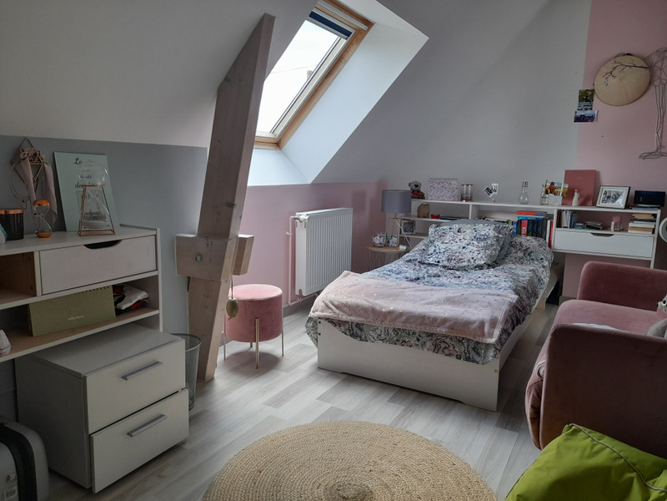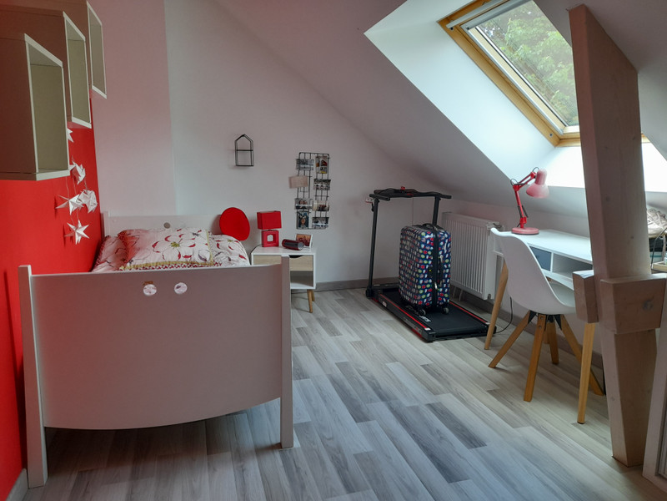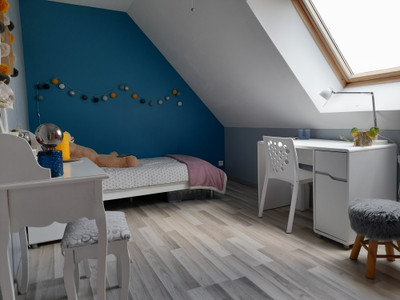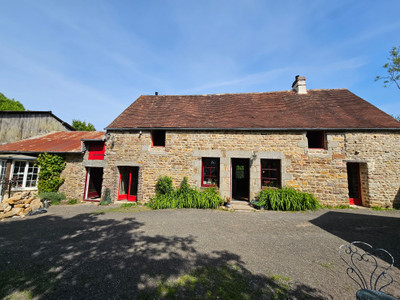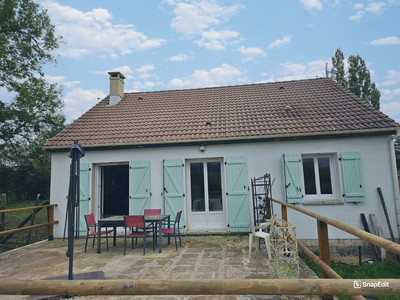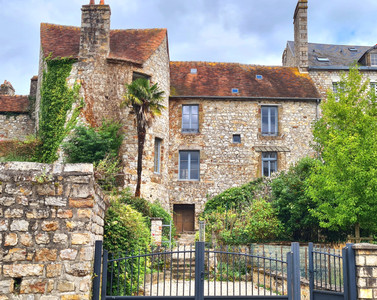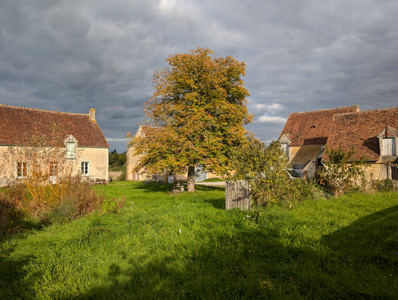6 rooms
- 5 Beds
- 2 Baths
| Floor 150m²
| Ext 3,000m²
€269,000
€260,000
- £225,914**
6 rooms
- 5 Beds
- 2 Baths
| Floor 150m²
| Ext 3,000m²
€269,000
€260,000
- £225,914**
Beautifully presented family home with spacious open plan living and five bedrooms. Large garden and barn.
This delightful home offers generous open-plan living, featuring a recently fitted kitchen and stylish modern bathrooms, perfect for contemporary family life. The ground floor also includes a home office, a practical laundry room, and a large storage room with potential for conversion into additional living space.
With five good-sized bedrooms, one conveniently located on the ground floor, the flexible layout suits a variety of lifestyle needs.
Outside, a large garden with lovely views over the surrounding countryside provides the ideal setting for outdoor entertaining, relaxing, or play. Additional features include an integral garage, garden shed, ample parking, and a substantial barn offering excellent storage or conversion potential (subject to permissions).
Quietly set on a leafy country lane with sweeping views over open fields, this modernised family home combines generous open-plan living with five bedrooms, superb ancillary space and excellent outbuildings.
Ground floor
38 m² dual-aspect living area: sitting room with lovely fireplace, dining space and a fully fitted kitchen, all opening through two French windows straight onto the gardens.
Inner hall to a contemporary bathroom (walk-in shower & basin) and a separate WC.
Bedroom 1 – 12.5 m² with fitted wardrobes, ideal as a ground-floor suite.
Laundry/utility – 7.5 m², office – 9 m² for home working, and a boiler/store room – 20 m² with doors front and back plus a vast attic above, potential for conversion, subject to permission.
First floor
Four further bedrooms (14 m², 12 m², 10 m², 9 m²) are served by a bright landing, a shower room (basin & shower) and a separate WC.
Outbuildings & extras
Integral garage plus garden shed.
Detached barn: garage bay, workshop, large storage area and attic—suitable for a variety of uses, hobbies, or possible future conversion (subject to permission).
Outside
Lawns surround the house and barn, catching sun all day and framing lovely views of the countryside—perfect for children’s games, alfresco dining or simply unwinding in peace.
A spacious, move-in-ready home with room to grow, just waiting for its next chapter.
------
Information about risks to which this property is exposed is available on the Géorisques website : https://www.georisques.gouv.fr
[Read the complete description]














