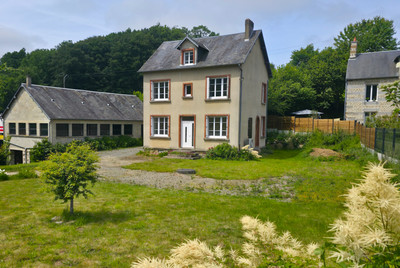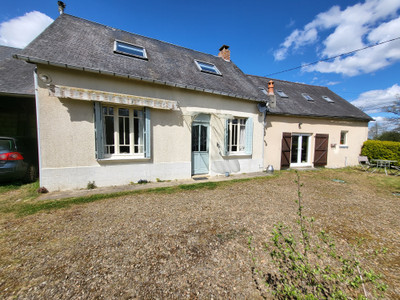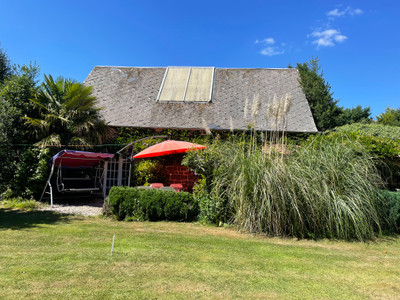7 rooms
- 3 Beds
- 1 Bath
| Floor 136m²
| Ext 1,408m²
€144,500
(HAI) - £123,417**
7 rooms
- 3 Beds
- 1 Bath
| Floor 136m²
| Ext 1,408m²
€144,500
(HAI) - £123,417**
House for sale in St Lambert sur Dive (Orne)
136 m² of living space with a 1,408 m² plot, 12 km from Argentan
For sale: charming 136 m² stone house on a private 1,408 m² fenced and landscaped plot in Saint-Lambert-sur-Dive, 4 km from Trun and 12 km from Argentan. It offers a bright living room with wood stove, fitted kitchen, utility room, dining room, shower room, separate toilet, two spacious bedrooms (one with en-suite shower and toilet), and an office or dressing room. Outbuildings include a garage, workshop, and garden shed. Heating: heat pump, wood stove, and oil. Double-glazed PVC windows, recent roof, septic tank. Quiet location, not roadside. Perfect as a main or holiday home.
Charming Stone House with Garden in Saint-Lambert-sur-Dive (Normandy)
This beautifully renovated 136 m² stone house is set on a peaceful 1,408 m² plot in the village of Saint-Lambert-sur-Dive, ideally located just 4 km from Trun, a small town with schools, shops, a market, and a supermarket, and 12 km from Argentan.
The house, full of character, features a recently rendered limestone façade and is surrounded by a well-maintained, fully enclosed garden with trees and flowers. It is not directly on the road and offers two gated entrances with a small front garden, ensuring peace and privacy.
On the ground floor, the entrance opens into a bright 27 m² living room with a newly renovated fireplace and a wood-burning stove. There is a fitted kitchen of 11 m², a 13 m² utility room equipped with a sink, electric panel, and hot water heater, a shower room of 4 m², and a separate toilet located near a second entrance. The spacious 23 m² dining room includes a staircase leading to the upper floor.
Upstairs, there are two comfortable bedrooms measuring 20 m² and 16 m². One of the bedrooms is equipped with its own shower and toilet. A third room of 7 m² can be used as a walk-in closet or home office.
The property includes several outbuildings, including a 17 m² garage, an 11 m² workshop with direct access from the rear lane and the utility room, and a garden shed. The garden is attractively landscaped, fully fenced, and offers privacy and outdoor living potential.
The house benefits from a recent roof (less than 10 years old), PVC double-glazed windows, and a combination of heating systems including a heat pump (air-to-water), wood stove, and oil boiler. Wastewater is handled by a septic tank.
This is an ideal property for a family home or a charming country retreat, combining traditional Norman character with modern comfort. Contact me for more details or to arrange a viewing.
------
Information about risks to which this property is exposed is available on the Géorisques website : https://www.georisques.gouv.fr
[Read the complete description]














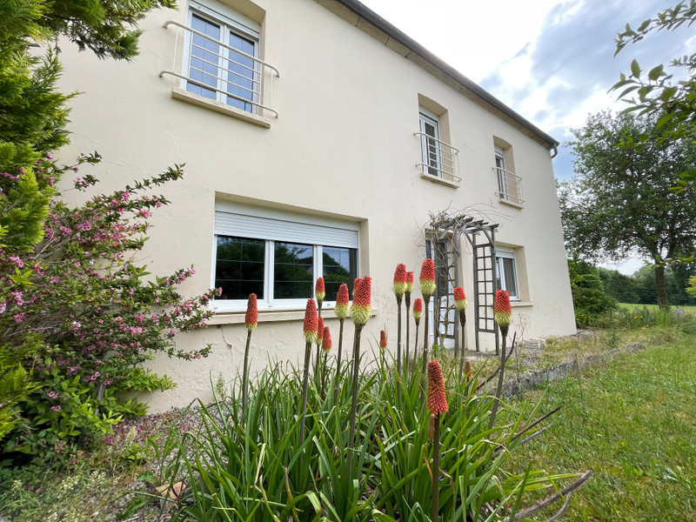
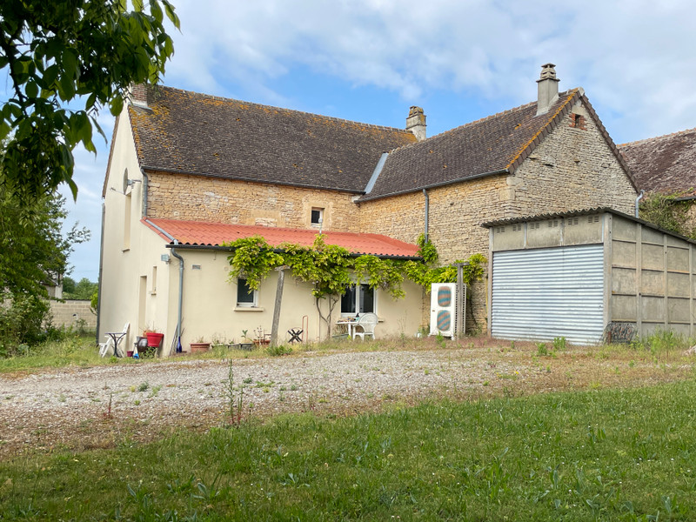
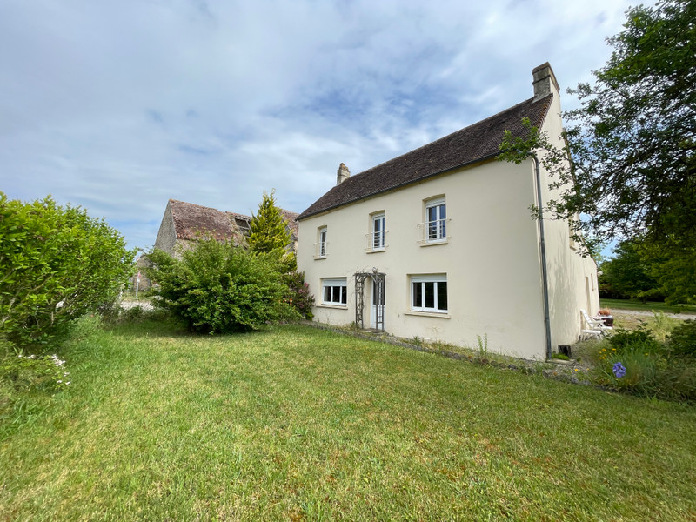
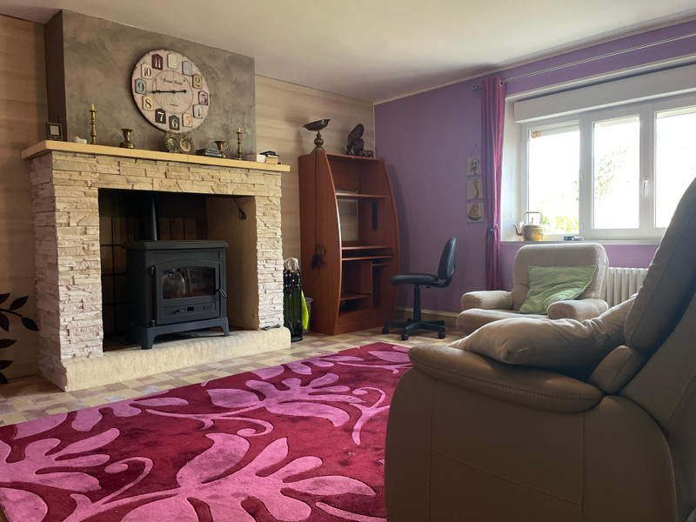
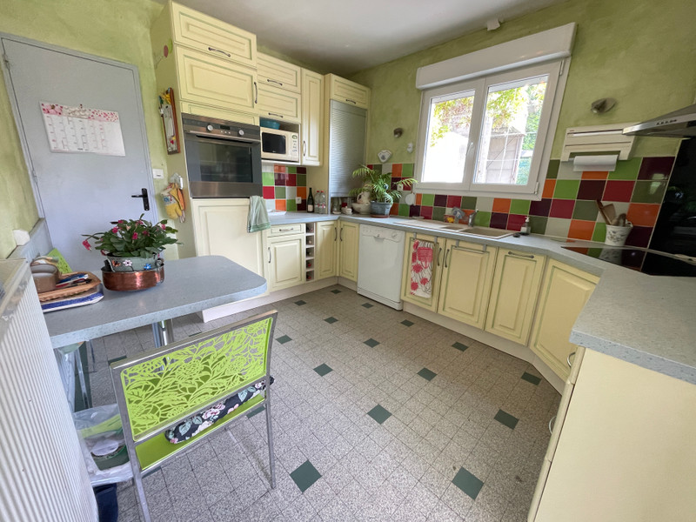
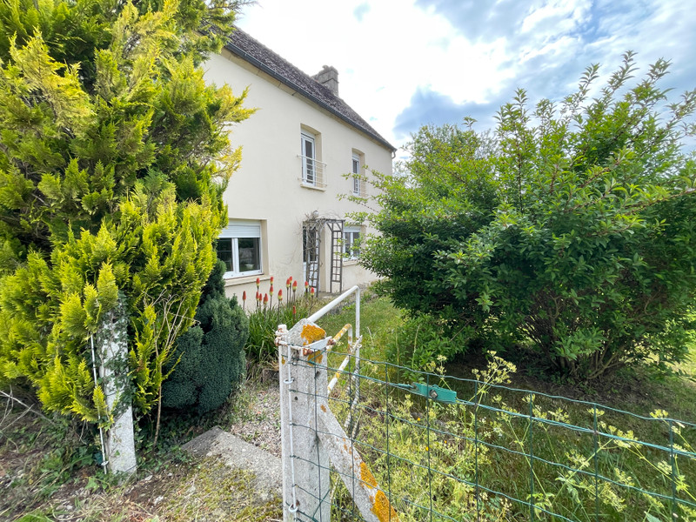
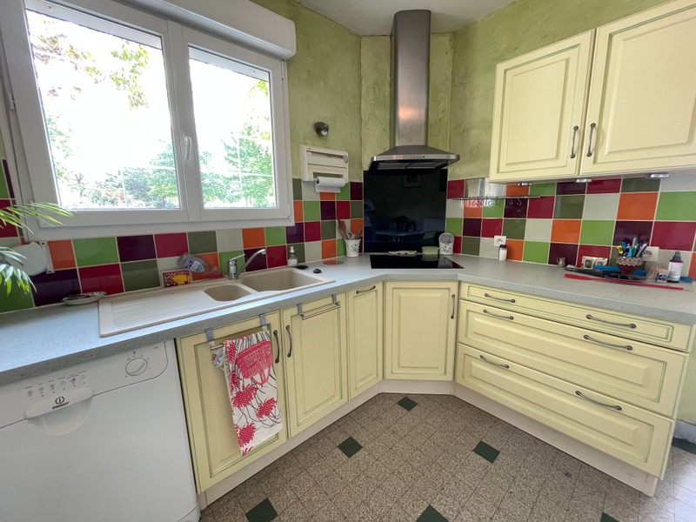
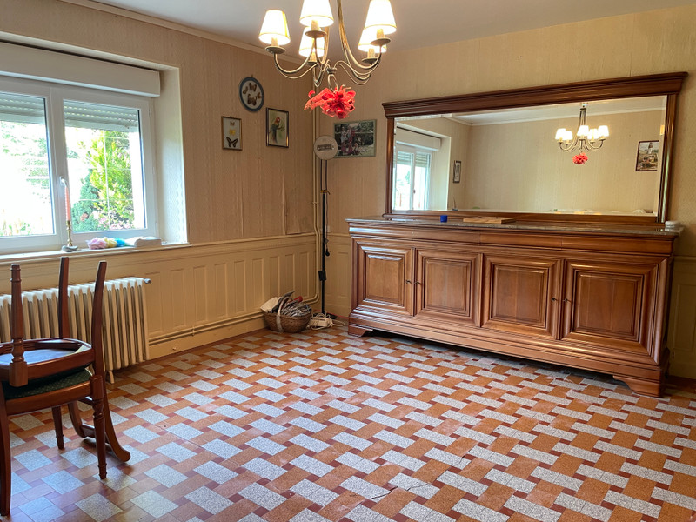
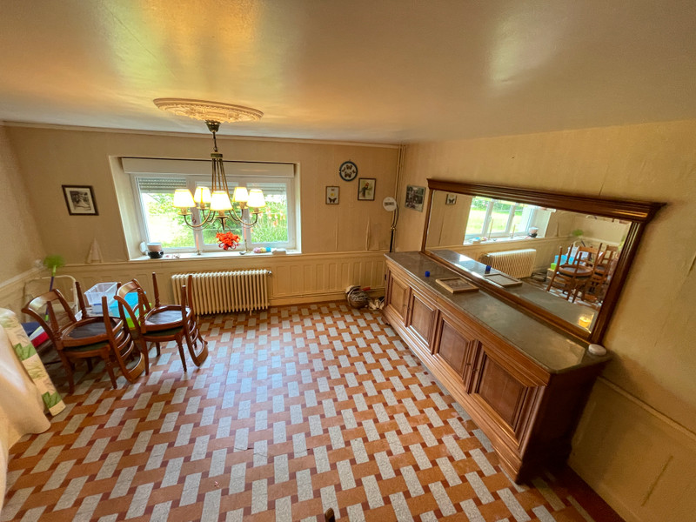
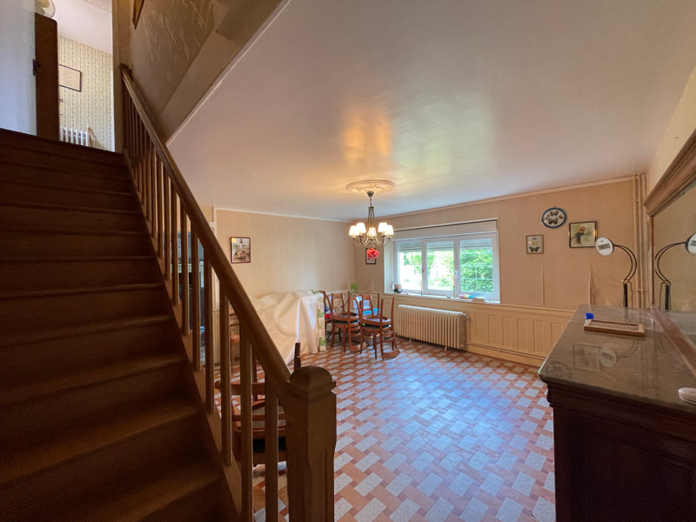






















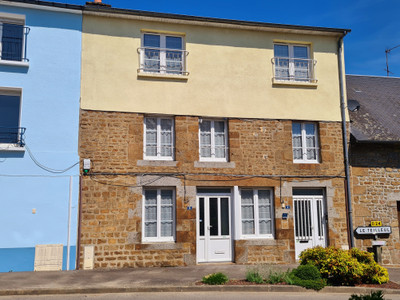
 Ref. : A37914AFE61
|
Ref. : A37914AFE61
| 